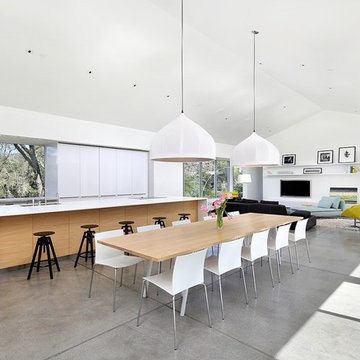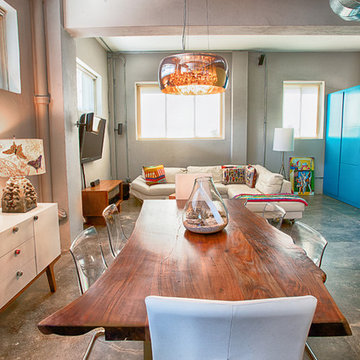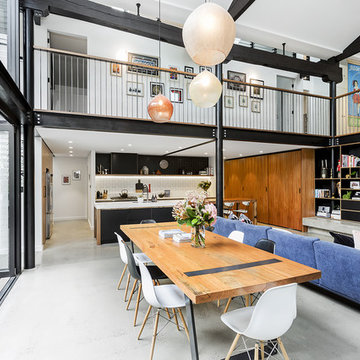3.003 fotos de comedores abiertos con suelo de cemento
Filtrar por
Presupuesto
Ordenar por:Popular hoy
101 - 120 de 3003 fotos
Artículo 1 de 3
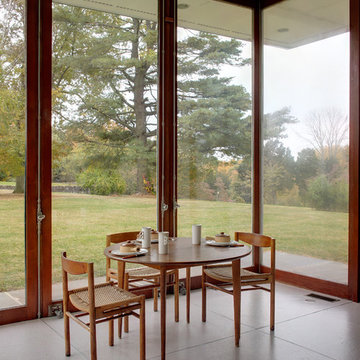
Original dining set.
Foto de comedor retro de tamaño medio abierto con suelo de cemento
Foto de comedor retro de tamaño medio abierto con suelo de cemento
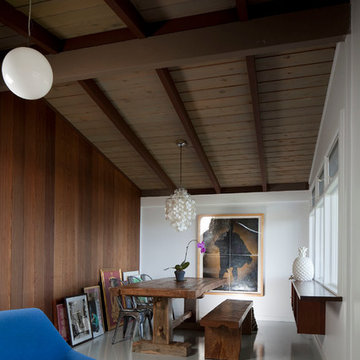
Olivier Koenig
Modelo de comedor retro de tamaño medio abierto sin chimenea con paredes marrones y suelo de cemento
Modelo de comedor retro de tamaño medio abierto sin chimenea con paredes marrones y suelo de cemento
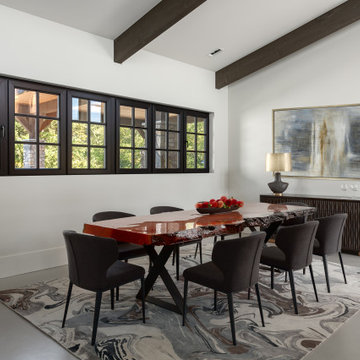
Modelo de comedor actual de tamaño medio abierto con paredes blancas, suelo de cemento, suelo gris y machihembrado
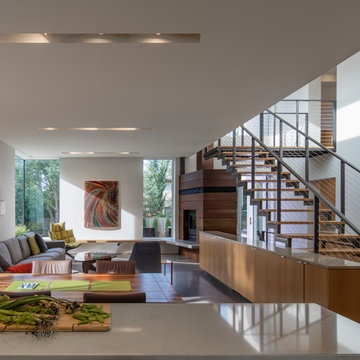
Photographer: Bill Timmerman
Builder: Jillian Builders
Modelo de comedor minimalista abierto con paredes blancas, suelo de cemento, chimenea de esquina, marco de chimenea de madera y suelo gris
Modelo de comedor minimalista abierto con paredes blancas, suelo de cemento, chimenea de esquina, marco de chimenea de madera y suelo gris

The public area is split into 4 overlapping spaces, centrally separated by the kitchen. Here is a view of the dining hall, looking into the kitchen.
Ejemplo de comedor abovedado contemporáneo grande abierto con paredes blancas, suelo de cemento, suelo gris y madera
Ejemplo de comedor abovedado contemporáneo grande abierto con paredes blancas, suelo de cemento, suelo gris y madera
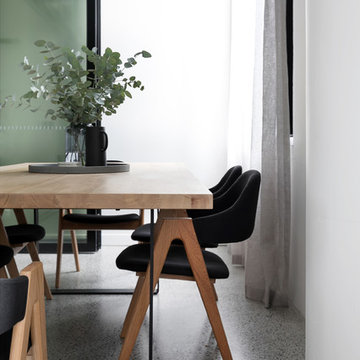
Imagen de comedor contemporáneo de tamaño medio abierto con paredes blancas, suelo de cemento y suelo gris
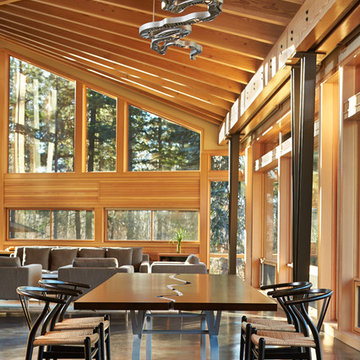
The Mazama house is located in the Methow Valley of Washington State, a secluded mountain valley on the eastern edge of the North Cascades, about 200 miles northeast of Seattle.
The house has been carefully placed in a copse of trees at the easterly end of a large meadow. Two major building volumes indicate the house organization. A grounded 2-story bedroom wing anchors a raised living pavilion that is lifted off the ground by a series of exposed steel columns. Seen from the access road, the large meadow in front of the house continues right under the main living space, making the living pavilion into a kind of bridge structure spanning over the meadow grass, with the house touching the ground lightly on six steel columns. The raised floor level provides enhanced views as well as keeping the main living level well above the 3-4 feet of winter snow accumulation that is typical for the upper Methow Valley.
To further emphasize the idea of lightness, the exposed wood structure of the living pavilion roof changes pitch along its length, so the roof warps upward at each end. The interior exposed wood beams appear like an unfolding fan as the roof pitch changes. The main interior bearing columns are steel with a tapered “V”-shape, recalling the lightness of a dancer.
The house reflects the continuing FINNE investigation into the idea of crafted modernism, with cast bronze inserts at the front door, variegated laser-cut steel railing panels, a curvilinear cast-glass kitchen counter, waterjet-cut aluminum light fixtures, and many custom furniture pieces. The house interior has been designed to be completely integral with the exterior. The living pavilion contains more than twelve pieces of custom furniture and lighting, creating a totality of the designed environment that recalls the idea of Gesamtkunstverk, as seen in the work of Josef Hoffman and the Viennese Secessionist movement in the early 20th century.
The house has been designed from the start as a sustainable structure, with 40% higher insulation values than required by code, radiant concrete slab heating, efficient natural ventilation, large amounts of natural lighting, water-conserving plumbing fixtures, and locally sourced materials. Windows have high-performance LowE insulated glazing and are equipped with concealed shades. A radiant hydronic heat system with exposed concrete floors allows lower operating temperatures and higher occupant comfort levels. The concrete slabs conserve heat and provide great warmth and comfort for the feet.
Deep roof overhangs, built-in shades and high operating clerestory windows are used to reduce heat gain in summer months. During the winter, the lower sun angle is able to penetrate into living spaces and passively warm the exposed concrete floor. Low VOC paints and stains have been used throughout the house. The high level of craft evident in the house reflects another key principle of sustainable design: build it well and make it last for many years!
Photo by Benjamin Benschneider
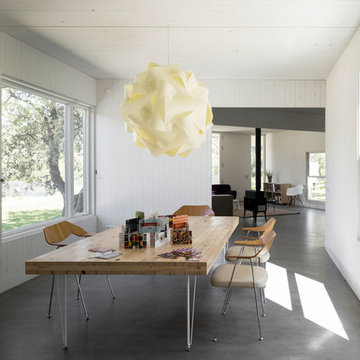
FRPO Architects
Ejemplo de comedor actual grande abierto sin chimenea con paredes blancas y suelo de cemento
Ejemplo de comedor actual grande abierto sin chimenea con paredes blancas y suelo de cemento
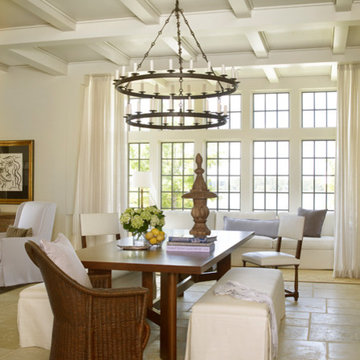
Nestled between two living areas in the large salon lies the dining room, placed perfectly to take in the view from the lake.
Imagen de comedor tradicional grande abierto con paredes beige, suelo beige y suelo de cemento
Imagen de comedor tradicional grande abierto con paredes beige, suelo beige y suelo de cemento
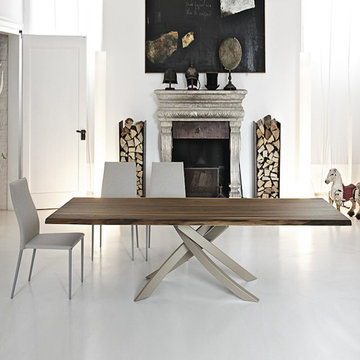
Foto de comedor minimalista grande abierto con paredes blancas, suelo de cemento, todas las chimeneas, marco de chimenea de piedra y suelo blanco
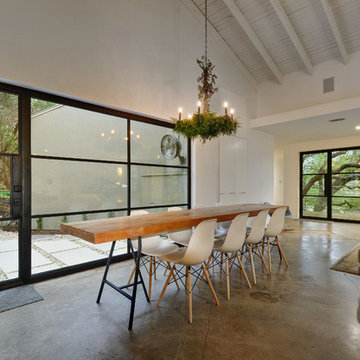
Allison Cartwright - Twist Tours
Diseño de comedor bohemio grande abierto sin chimenea con paredes blancas, suelo de cemento y suelo gris
Diseño de comedor bohemio grande abierto sin chimenea con paredes blancas, suelo de cemento y suelo gris

Imagen de comedor minimalista extra grande abierto con suelo de cemento, todas las chimeneas, marco de chimenea de hormigón y vigas vistas
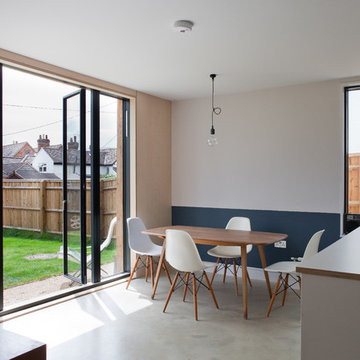
Kristen McCluskie
Imagen de comedor escandinavo de tamaño medio abierto con suelo de cemento, suelo gris y paredes multicolor
Imagen de comedor escandinavo de tamaño medio abierto con suelo de cemento, suelo gris y paredes multicolor
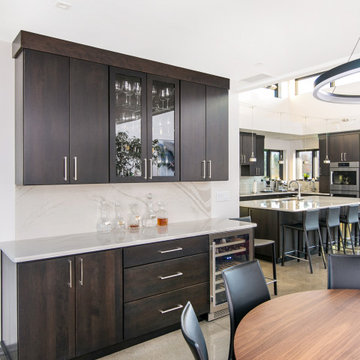
Ejemplo de comedor moderno de tamaño medio abierto con paredes blancas y suelo de cemento
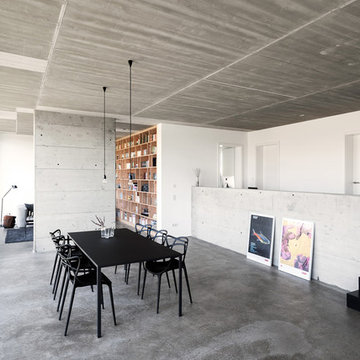
Imagen de comedor moderno abierto sin chimenea con paredes blancas, suelo de cemento y suelo gris
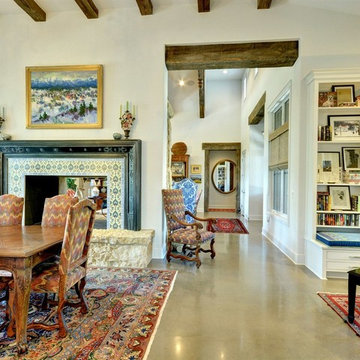
John Siemering Homes. Custom Home Builder in Austin, TX
Modelo de comedor clásico grande abierto con paredes blancas, suelo de cemento, chimenea de doble cara, marco de chimenea de baldosas y/o azulejos y suelo gris
Modelo de comedor clásico grande abierto con paredes blancas, suelo de cemento, chimenea de doble cara, marco de chimenea de baldosas y/o azulejos y suelo gris
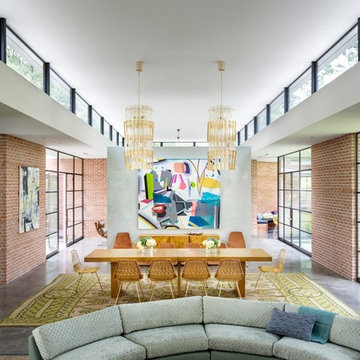
Scott Frances
Imagen de comedor vintage abierto con paredes rojas, suelo de cemento y suelo gris
Imagen de comedor vintage abierto con paredes rojas, suelo de cemento y suelo gris
3.003 fotos de comedores abiertos con suelo de cemento
6
