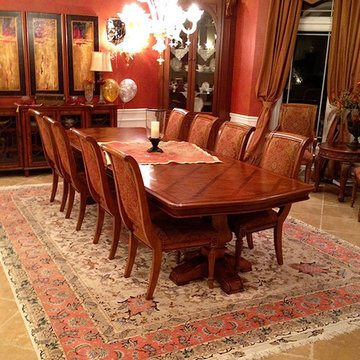431 fotos de comedores abiertos con paredes rojas
Filtrar por
Presupuesto
Ordenar por:Popular hoy
101 - 120 de 431 fotos
Artículo 1 de 3
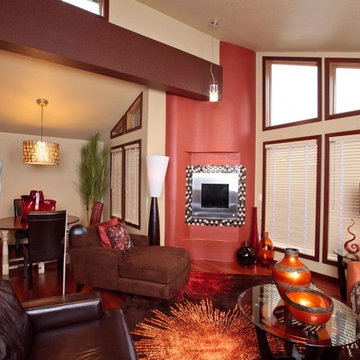
We couldn't put in such a dramatic kitchen and leave the 70's vintage lava rock fireplace. The client's well-developed sense of style was evident from the start, and our challenge was to compliment that sense of style with every design element.
Photo: Warren Smith, CMKBD, CAPS
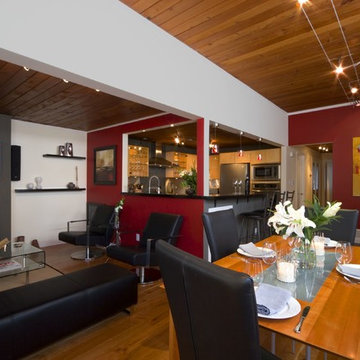
CCI Renovations/North Vancouver/Photos- Derek Lepper Photography.
A true relic of the 60’s this 1200 square foot home was literally sinking into the landscape and lacked appeal, access and imagination.
The goal of the renovation was to turn the existing space into a more open livable plan that also took advantage of underutilized exterior areas.
Removing overgrown trees and vegetation, creating a new river-like walkway through a simple Japanese garden and entering onto a ground level deck area compliments the simple form of the exterior.
A closed in and dark kitchen area was transformed to open into the living area and out onto the deck. It features the clean lines of slate counters, high gloss cabinets, pendant halogen lighting and gourmet appliances.
The old fireplace has forced the living area down 5”. A centered high efficiency gas fireplace with plasma TV above, hidden stereo components and floating shelves maintains the open feel of the home.
The master featured 2 sinks and a toilet at bedside. A reconfigured floor plan allowed for a large ensuite with separate sinks and walk-in shower and a completely new main bathroom.
Floor to ceiling windows and doors continued the desire to open the space to the deck and garden.
Other features included rearranging the hall and laundry to add in storage, an office space and to unify the feel of the home using laminated glass doors and moving the new high efficiency furnace into the crawl space.
A small house with a big open feel, an ideal retreat offered as an alternative to condo and townhouse living.
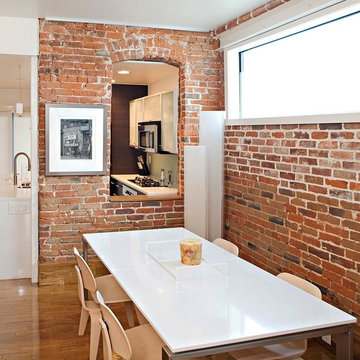
Modelo de comedor actual de tamaño medio abierto sin chimenea con paredes rojas, suelo de madera en tonos medios y suelo marrón
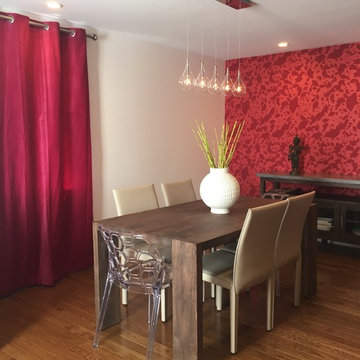
Ejemplo de comedor tradicional de tamaño medio abierto sin chimenea con paredes rojas, suelo de madera oscura y suelo marrón
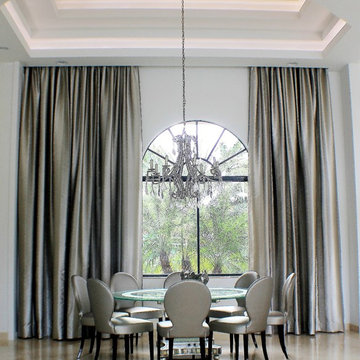
Foto de comedor contemporáneo grande abierto con paredes rojas, suelo de mármol y suelo beige
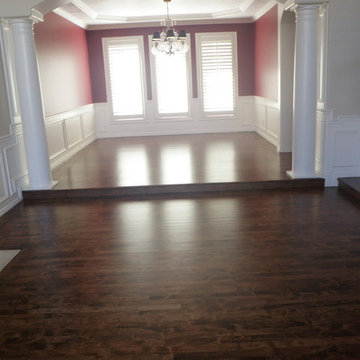
The stained maple added a lot of richness to this space!
Imagen de comedor clásico grande abierto con suelo de madera en tonos medios y paredes rojas
Imagen de comedor clásico grande abierto con suelo de madera en tonos medios y paredes rojas
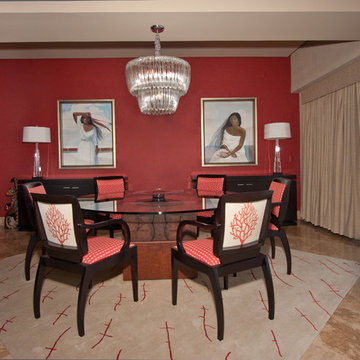
Imagen de comedor contemporáneo de tamaño medio abierto sin chimenea con paredes rojas y suelo de mármol
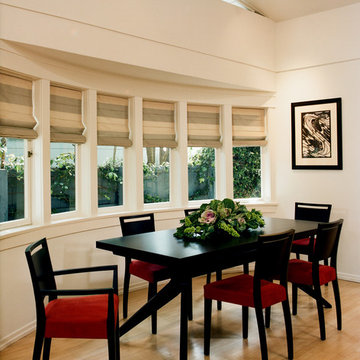
Peter Christiansen Valli
Ejemplo de comedor actual de tamaño medio abierto sin chimenea con paredes rojas y suelo de madera clara
Ejemplo de comedor actual de tamaño medio abierto sin chimenea con paredes rojas y suelo de madera clara
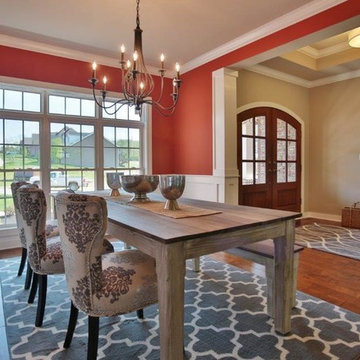
Jagoe Homes, Inc. Project: The Enclave at Glen Lakes Home. Location: Louisville, Kentucky. Site Number: EGL 40.
Foto de comedor tradicional renovado de tamaño medio abierto con paredes rojas
Foto de comedor tradicional renovado de tamaño medio abierto con paredes rojas
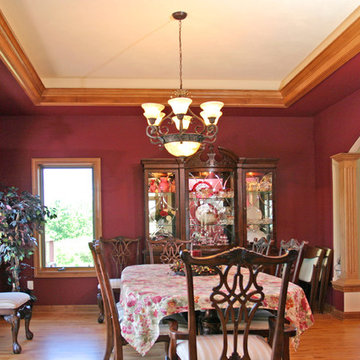
Photo taken from breakfast area into formal dining room.
Dave Andersen Photography
Ejemplo de comedor tradicional grande abierto sin chimenea con paredes rojas y suelo de madera en tonos medios
Ejemplo de comedor tradicional grande abierto sin chimenea con paredes rojas y suelo de madera en tonos medios
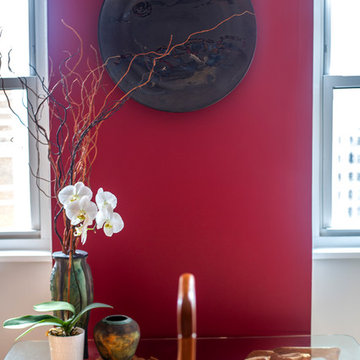
Get a Free Quote Today: ' http://bit.ly/Paintzen'
Our quotes include labor, paint, supplies, and excellent project management services.
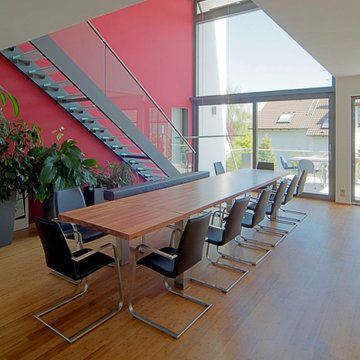
Foto de comedor minimalista grande abierto con paredes rojas, suelo laminado y suelo marrón
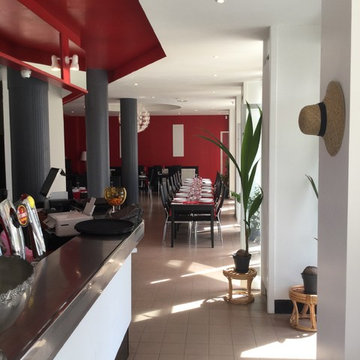
Guillaume Grand
Modelo de comedor contemporáneo grande abierto con paredes rojas, suelo de baldosas de porcelana y suelo beige
Modelo de comedor contemporáneo grande abierto con paredes rojas, suelo de baldosas de porcelana y suelo beige
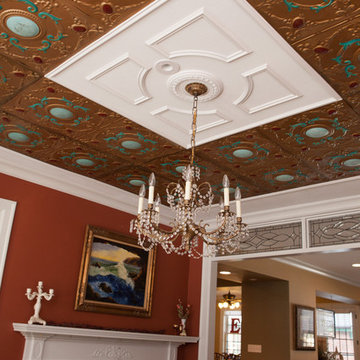
This well-loved home belonging to a family of seven was overdue for some more room. Renovations by the team at Advance Design Studio entailed both a lower and upper level addition to original home. Included in the project was a much larger kitchen, eating area, family room and mud room with a renovated powder room on the first floor. The new upper level included a new master suite with his and hers closets, a new master bath, outdoor balcony patio space, and a renovation to the only other full bath on in that part of the house.
Having five children formerly meant that when everyone was seated at the large kitchen table, they couldn’t open the refrigerator door! So naturally the main focus was on the kitchen, with a desire to create a gathering place where the whole family could hang out easily with room to spare. The homeowner had a love of all things Irish, and careful details in the crown molding, hardware and tile backsplash were a reflection. Rich cherry cabinetry and green granite counter tops complete a traditional look so as to fit right in with the elegant old molding and door profiles in this fine old home.
The second focus for these parents was a master suite and bathroom of their own! After years of sharing, this was an important feature in the new space. This simple yet efficient bath space needed to accommodate a long wall of windows to work with the exterior design. A generous shower enclosure with a comfortable bench seat is open visually to the his and hers vanity areas, and a spacious tub. The makeup table enjoys lots of natural light spilling through large windows and an exit door to the adult’s only exclusive coffee retreat on the rooftop adjacent.
Added square footage to the footprint of the house allowed for a spacious family room and much needed breakfast area. The dining room pass through was accentuated by a period appropriate transom detail encasing custom designed carved glass detailing that appears as if it’s been there all along. Reclaimed painted tin panels were added to the dining room ceiling amongst elegant crown molding for unique and dramatic dining room flair. An efficient dry bar area was tucked neatly between the great room spaces, offering an excellent entertainment area to circulating guests and family at any time.
This large family now enjoys regular Sunday breakfasts and dinners in a space that they all love to hang out in. The client reports that they spend more time as a family now than they did before because their house is more accommodating to them all. That’s quite a feat anyone with teenagers can relate to! Advance Design was thrilled to work on this project and bring this family the home they had been dreaming about for many, many years.
Photographer: Joe Nowak
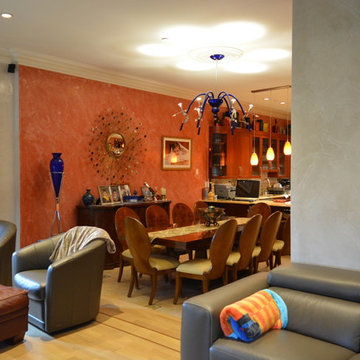
Ejemplo de comedor tradicional pequeño abierto sin chimenea con paredes rojas, suelo de baldosas de cerámica y suelo beige
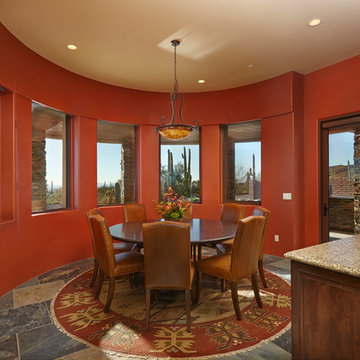
Robin Stancliff
Imagen de comedor de estilo americano de tamaño medio abierto sin chimenea con paredes rojas y suelo de pizarra
Imagen de comedor de estilo americano de tamaño medio abierto sin chimenea con paredes rojas y suelo de pizarra
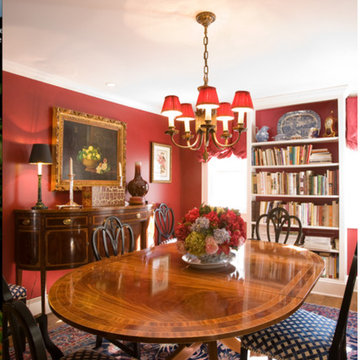
Christopher Kolk
Wonderful, warm gracious dining room. This room is used for breakfast, lunch and dinner. Magical room at night with walls that glow with warmth and bonhomie. Bookcase holds a collection of cookbooks and blue and white china. Antique chairs painted black keep all the furniture from matching and give it some sophistication.
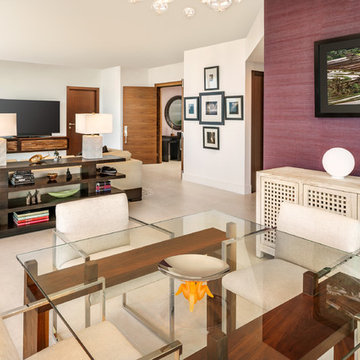
ACH Digital Photography
Modelo de comedor contemporáneo de tamaño medio abierto sin chimenea con paredes rojas, suelo de baldosas de porcelana y suelo beige
Modelo de comedor contemporáneo de tamaño medio abierto sin chimenea con paredes rojas, suelo de baldosas de porcelana y suelo beige
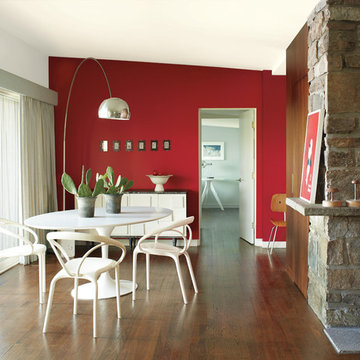
Modelo de comedor costero abierto con paredes rojas, suelo de madera oscura, todas las chimeneas, marco de chimenea de piedra y suelo marrón
431 fotos de comedores abiertos con paredes rojas
6
