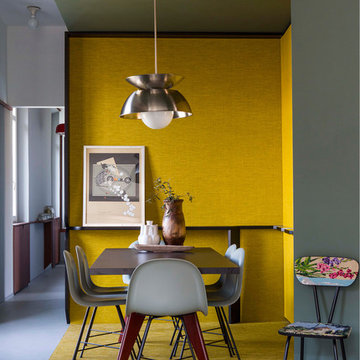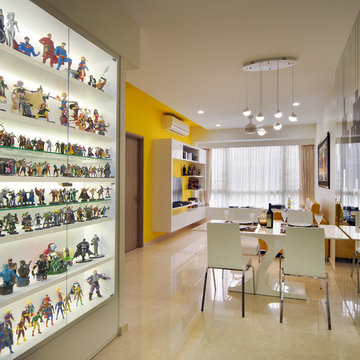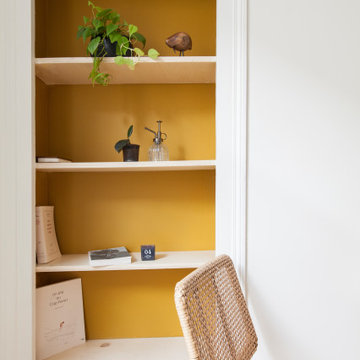1.061 fotos de comedores abiertos con paredes amarillas
Filtrar por
Presupuesto
Ordenar por:Popular hoy
41 - 60 de 1061 fotos
Artículo 1 de 3
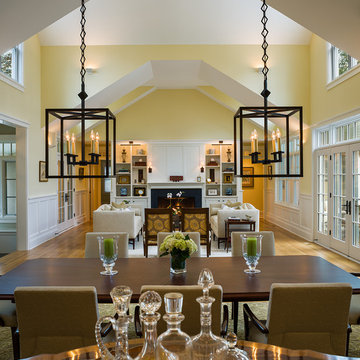
Tom Crane Photography
Karen Pelzer Interiors
Ejemplo de comedor clásico abierto con paredes amarillas
Ejemplo de comedor clásico abierto con paredes amarillas

The Dining room, while open to both the Kitchen and Living spaces, is defined by the Craftsman style boxed beam coffered ceiling, built-in cabinetry and columns. A formal dining space in an otherwise contemporary open concept plan meets the needs of the homeowners while respecting the Arts & Crafts time period. Wood wainscot and vintage wallpaper border accent the space along with appropriate ceiling and wall-mounted light fixtures.
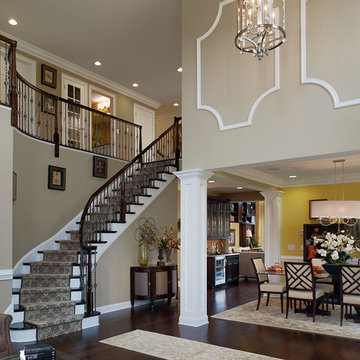
This is one of the samples of the formal dining room and winding staircase located in Newtown, Bucks County, PA. Delancey Court is a quaint group of luxurious carriage homes in a historic district. These homes provide low maintenance living. All Joseph M. Kitchen Photography LLC
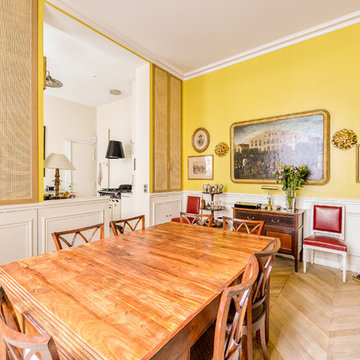
Meero
Foto de comedor actual de tamaño medio abierto sin chimenea con paredes amarillas y suelo de madera clara
Foto de comedor actual de tamaño medio abierto sin chimenea con paredes amarillas y suelo de madera clara
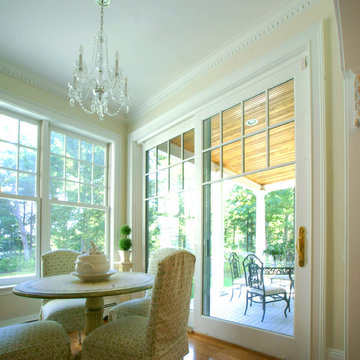
Derived from the famous Captain Derby House of Salem, Massachusetts, this stately, Federal Style home is situated on Chebacco Lake in Hamilton, Massachusetts. This is a home of grand scale featuring ten-foot ceilings on the first floor, nine-foot ceilings on the second floor, six fireplaces, and a grand stair that is the perfect for formal occasions. Despite the grandeur, this is also a home that is built for family living. The kitchen sits at the center of the house’s flow and is surrounded by the other primary living spaces as well as a summer stair that leads directly to the children’s bedrooms. The back of the house features a two-story porch that is perfect for enjoying views of the private yard and Chebacco Lake. Custom details throughout are true to the Georgian style of the home, but retain an inviting charm that speaks to the livability of the home.
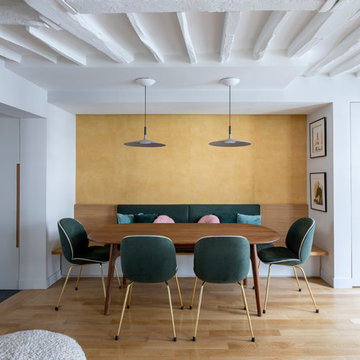
Foto de comedor actual pequeño abierto sin chimenea con paredes amarillas, suelo de madera clara y suelo beige
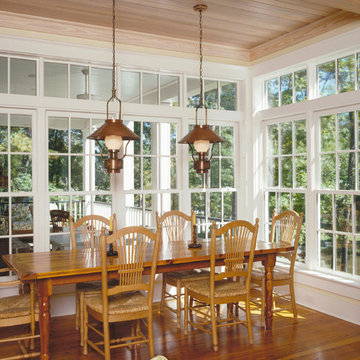
Ejemplo de comedor campestre de tamaño medio abierto sin chimenea con paredes amarillas y suelo de madera en tonos medios
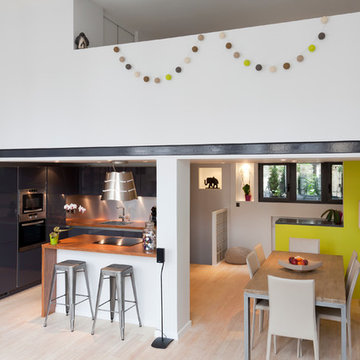
C’était le loft un peu « foutraque » d’un célibataire noctambule. C’est devenu, en 6 semaines à peine, l’espace intimiste et serein d’un jeune couple. Avec dressing sur-mesure pour garde-robe généreuse.
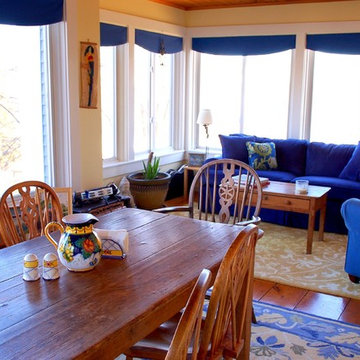
A beautiful addition to the 1700's New England Farmhouse, this room offers both a sun-filled dining area as well as a relaxing sitting, reading, visiting, and music area. The huge windows and minimalist window treatments afford access to inspiring horse pastures, fully restored guest cottage, and working barn.Photo by: Zinnia Images
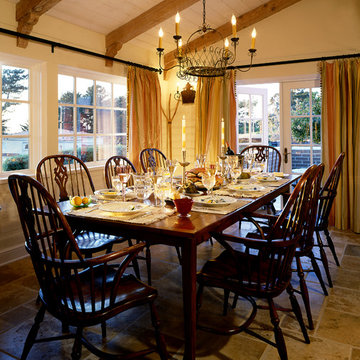
Douglas Johnson Photography
Modelo de comedor tradicional abierto con paredes amarillas y suelo de piedra caliza
Modelo de comedor tradicional abierto con paredes amarillas y suelo de piedra caliza
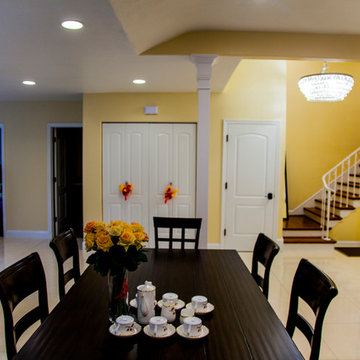
Imagen de comedor tradicional abierto con paredes amarillas, suelo de baldosas de porcelana y suelo beige
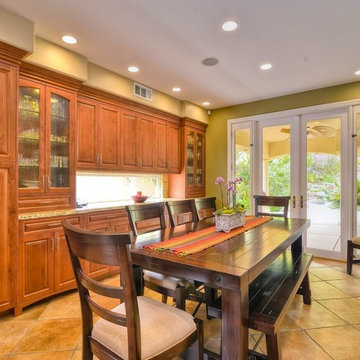
Modelo de comedor tradicional de tamaño medio abierto sin chimenea con paredes amarillas y suelo de baldosas de cerámica
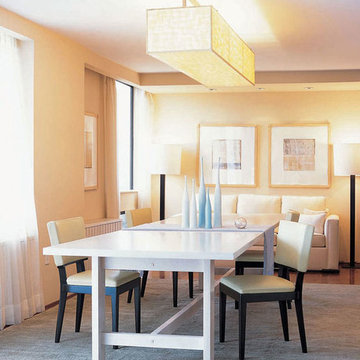
We decorated in easy neutrals for the ultimate summer hangout. Contemporary furnishings by Holly Hunt and B&B Italia set the tone for a relaxed lifestyle, which we then contrasted with dark room dividers and accent side tables by Todd Hase. Our goal was to create a trendy and sophisticated environment that promoted stress-free living in a light and airy space.
Project designed by interior design firm, Betty Wasserman Art & Interiors. From their Chelsea base, they serve clients in Manhattan and throughout New York City, as well as across the tri-state area and in The Hamptons.
For more about Betty Wasserman, click here: https://www.bettywasserman.com/
To learn more about this project, click here: https://www.bettywasserman.com/spaces/jersey-shore-weekend-getaway/
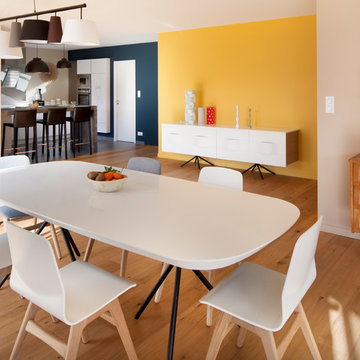
Studio Grand Ouest
Imagen de comedor actual grande abierto sin chimenea con suelo de madera clara y paredes amarillas
Imagen de comedor actual grande abierto sin chimenea con suelo de madera clara y paredes amarillas
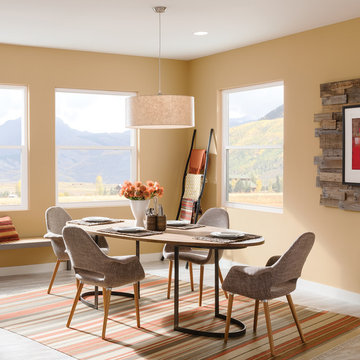
Diseño de comedor retro pequeño abierto sin chimenea con paredes amarillas, suelo de madera clara y suelo beige
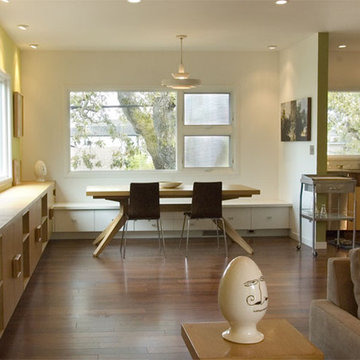
Living room with Dining and Kitchen beyond.
Photographed by Ben Althouse
Modelo de comedor moderno de tamaño medio abierto con paredes amarillas y suelo de madera en tonos medios
Modelo de comedor moderno de tamaño medio abierto con paredes amarillas y suelo de madera en tonos medios
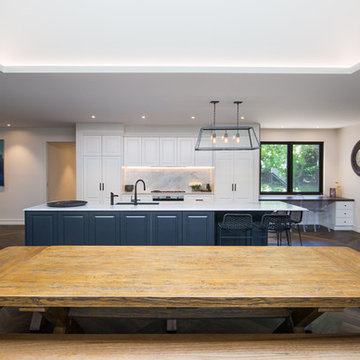
Open Plan Living ft. Kitchen and Dining, Wagga Wagga
Ejemplo de comedor campestre grande abierto sin chimenea con paredes amarillas, suelo de madera oscura y suelo marrón
Ejemplo de comedor campestre grande abierto sin chimenea con paredes amarillas, suelo de madera oscura y suelo marrón
1.061 fotos de comedores abiertos con paredes amarillas
3
