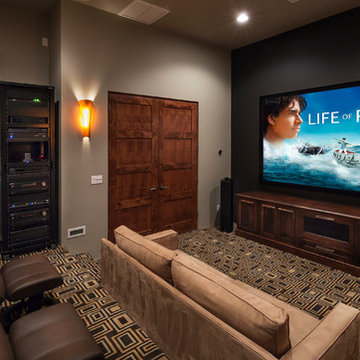2.539 fotos de cines en casa marrones con pantalla de proyección
Filtrar por
Presupuesto
Ordenar por:Popular hoy
121 - 140 de 2539 fotos
Artículo 1 de 3
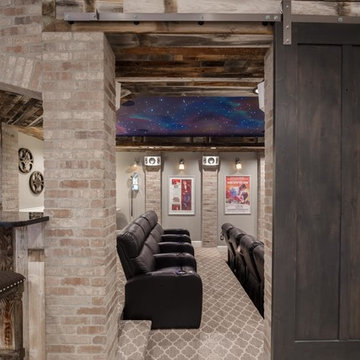
Brad Montgomery tym Homes
Imagen de cine en casa cerrado clásico renovado grande con paredes grises, moqueta, pantalla de proyección y suelo gris
Imagen de cine en casa cerrado clásico renovado grande con paredes grises, moqueta, pantalla de proyección y suelo gris
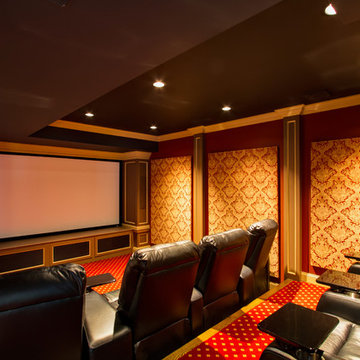
Bumped out decorative columns with crown molding between damask fabric sound proof walls. Classic color combinations of red, gold and black provide the true movie theater aesthetic, assuring this family they never have to leave their house to see a movie again.
Melanie Greene Producation
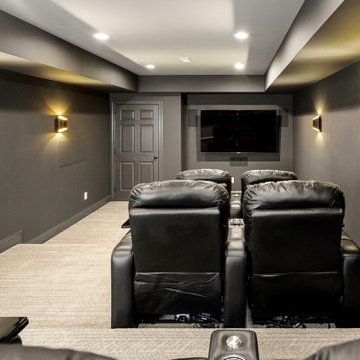
This farmhouse style home was already lovely and inviting. We just added some finishing touches in the kitchen and expanded and enhanced the basement. In the kitchen we enlarged the center island so that it is now five-feet-wide. We rebuilt the sides, added the cross-back, “x”, design to each end and installed new fixtures. We also installed new counters and painted all the cabinetry. Already the center of the home’s everyday living and entertaining, there’s now even more space for gathering. We expanded the already finished basement to include a main room with kitchenet, a multi-purpose/guestroom with a murphy bed, full bathroom, and a home theatre. The COREtec vinyl flooring is waterproof and strong enough to take the beating of everyday use. In the main room, the ship lap walls and farmhouse lantern lighting coordinates beautifully with the vintage farmhouse tuxedo bathroom. Who needs to go out to the movies with a home theatre like this one? With tiered seating for six, featuring reclining chair on platforms, tray ceiling lighting and theatre sconces, this is the perfect spot for family movie night!
Rudloff Custom Builders has won Best of Houzz for Customer Service in 2014, 2015, 2016, 2017, 2019, 2020, and 2021. We also were voted Best of Design in 2016, 2017, 2018, 2019, 2020, and 2021, which only 2% of professionals receive. Rudloff Custom Builders has been featured on Houzz in their Kitchen of the Week, What to Know About Using Reclaimed Wood in the Kitchen as well as included in their Bathroom WorkBook article. We are a full service, certified remodeling company that covers all of the Philadelphia suburban area. This business, like most others, developed from a friendship of young entrepreneurs who wanted to make a difference in their clients’ lives, one household at a time. This relationship between partners is much more than a friendship. Edward and Stephen Rudloff are brothers who have renovated and built custom homes together paying close attention to detail. They are carpenters by trade and understand concept and execution. Rudloff Custom Builders will provide services for you with the highest level of professionalism, quality, detail, punctuality and craftsmanship, every step of the way along our journey together.
Specializing in residential construction allows us to connect with our clients early in the design phase to ensure that every detail is captured as you imagined. One stop shopping is essentially what you will receive with Rudloff Custom Builders from design of your project to the construction of your dreams, executed by on-site project managers and skilled craftsmen. Our concept: envision our client’s ideas and make them a reality. Our mission: CREATING LIFETIME RELATIONSHIPS BUILT ON TRUST AND INTEGRITY.
Photo Credit: Linda McManus Images
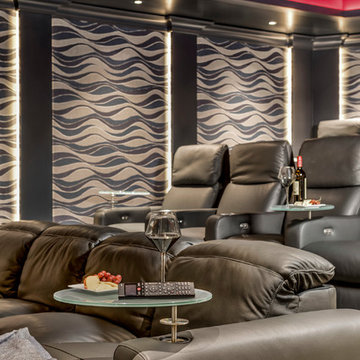
The Control4 Lighting system includes fiber optic scenes in red, blue and green and a "starry"night ceiling. Cup holders contain elegant glass trays.
Greg Premru Photography
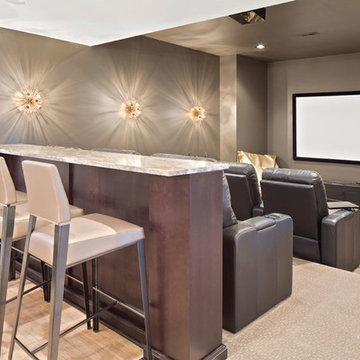
Accommodate a crowd for a private screening anytime in this home theater.
Imagen de cine en casa cerrado clásico renovado grande con paredes azules, moqueta y pantalla de proyección
Imagen de cine en casa cerrado clásico renovado grande con paredes azules, moqueta y pantalla de proyección
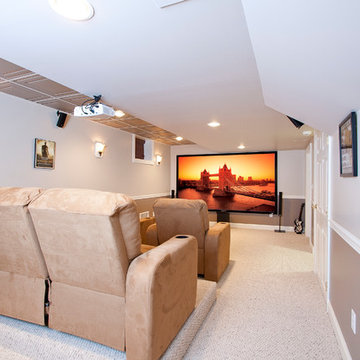
Imagen de cine en casa cerrado clásico de tamaño medio con paredes multicolor, moqueta, pantalla de proyección y suelo beige
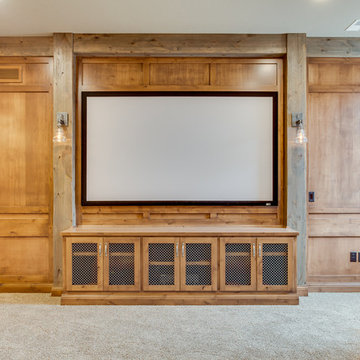
Tim Abramowitz
Imagen de cine en casa abierto rural grande con paredes beige, moqueta y pantalla de proyección
Imagen de cine en casa abierto rural grande con paredes beige, moqueta y pantalla de proyección
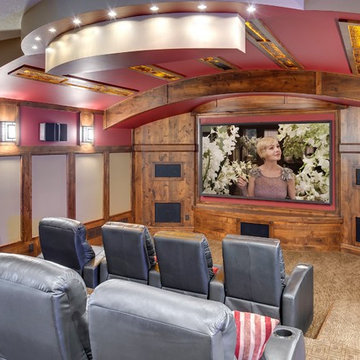
Home built and designed by Divine Custom Homes
Photos by Spacecrafting
Foto de cine en casa abierto clásico con paredes rojas, moqueta y pantalla de proyección
Foto de cine en casa abierto clásico con paredes rojas, moqueta y pantalla de proyección
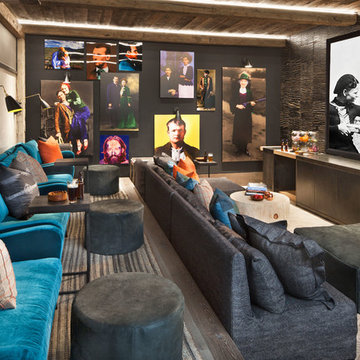
David Marlow
Imagen de cine en casa cerrado rural con paredes grises, moqueta, pantalla de proyección y suelo gris
Imagen de cine en casa cerrado rural con paredes grises, moqueta, pantalla de proyección y suelo gris
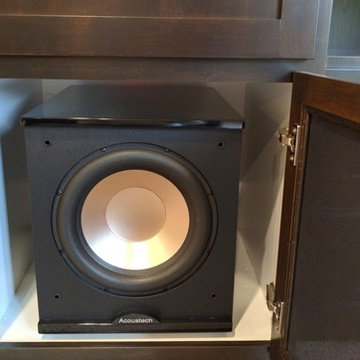
Concealed subwoofer within entertainment center cabinet in a basement home theater.
Foto de cine en casa cerrado contemporáneo de tamaño medio con paredes marrones, moqueta, pantalla de proyección y suelo marrón
Foto de cine en casa cerrado contemporáneo de tamaño medio con paredes marrones, moqueta, pantalla de proyección y suelo marrón
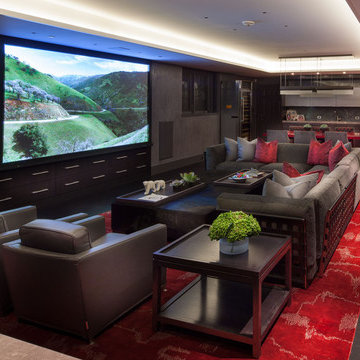
Imagen de cine en casa abierto contemporáneo extra grande con paredes grises, suelo de madera oscura, pantalla de proyección y suelo rojo
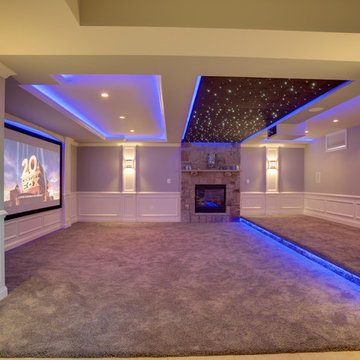
Diseño de cine en casa abierto minimalista grande con paredes grises, moqueta y pantalla de proyección
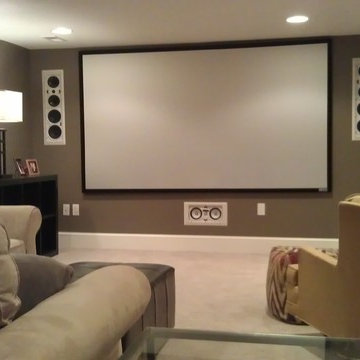
Modelo de cine en casa abierto clásico grande con paredes marrones, moqueta, pantalla de proyección y suelo beige
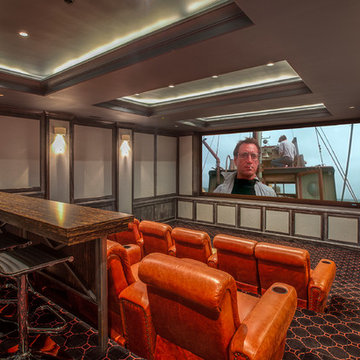
New custom estate home situated on two and a half, full walk-street lots in the Sand Section of Manhattan Beach, CA.
Modelo de cine en casa cerrado mediterráneo grande con paredes amarillas, moqueta y pantalla de proyección
Modelo de cine en casa cerrado mediterráneo grande con paredes amarillas, moqueta y pantalla de proyección
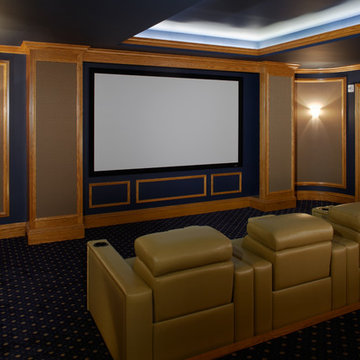
The comfortable elegance of this French-Country inspired home belies the challenges faced during its conception. The beautiful, wooded site was steeply sloped requiring study of the location, grading, approach, yard and views from and to the rolling Pennsylvania countryside. The client desired an old world look and feel, requiring a sensitive approach to the extensive program. Large, modern spaces could not add bulk to the interior or exterior. Furthermore, it was critical to balance voluminous spaces designed for entertainment with more intimate settings for daily living while maintaining harmonic flow throughout.
The result home is wide, approached by a winding drive terminating at a prominent facade embracing the motor court. Stone walls feather grade to the front façade, beginning the masonry theme dressing the structure. A second theme of true Pennsylvania timber-framing is also introduced on the exterior and is subsequently revealed in the formal Great and Dining rooms. Timber-framing adds drama, scales down volume, and adds the warmth of natural hand-wrought materials. The Great Room is literal and figurative center of this master down home, separating casual living areas from the elaborate master suite. The lower level accommodates casual entertaining and an office suite with compelling views. The rear yard, cut from the hillside, is a composition of natural and architectural elements with timber framed porches and terraces accessed from nearly every interior space flowing to a hillside of boulders and waterfalls.
The result is a naturally set, livable, truly harmonious, new home radiating old world elegance. This home is powered by a geothermal heating and cooling system and state of the art electronic controls and monitoring systems.
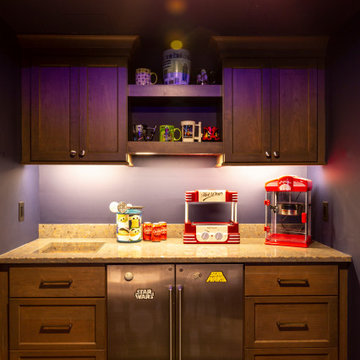
A Star Wars themed movie theater for a super fan! This theater has everything you need to sit back & relax; reclining seats, a concession stand with beverage fridge, a powder room and bar seating!
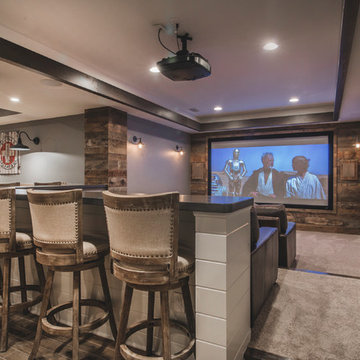
Bradshaw Photography
Foto de cine en casa abierto rústico de tamaño medio con paredes grises, moqueta, pantalla de proyección y suelo beige
Foto de cine en casa abierto rústico de tamaño medio con paredes grises, moqueta, pantalla de proyección y suelo beige
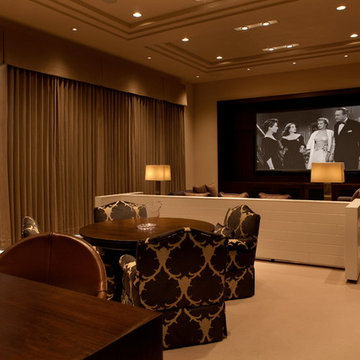
Imagen de cine en casa cerrado tradicional renovado con paredes beige, moqueta, pantalla de proyección y suelo beige
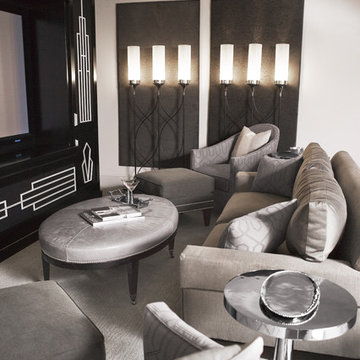
Rachael Boling Photography
Imagen de cine en casa cerrado tradicional renovado grande con paredes grises, moqueta, pantalla de proyección y suelo gris
Imagen de cine en casa cerrado tradicional renovado grande con paredes grises, moqueta, pantalla de proyección y suelo gris
2.539 fotos de cines en casa marrones con pantalla de proyección
7
