2.539 fotos de cines en casa marrones con pantalla de proyección
Filtrar por
Presupuesto
Ordenar por:Popular hoy
41 - 60 de 2539 fotos
Artículo 1 de 3
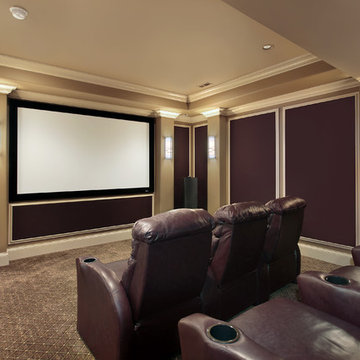
Imagen de cine en casa cerrado clásico extra grande con paredes marrones, moqueta y pantalla de proyección
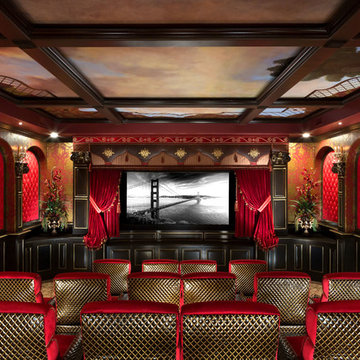
Modelo de cine en casa cerrado clásico grande con paredes multicolor, moqueta y pantalla de proyección
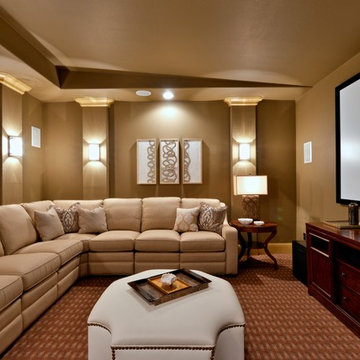
Media rooms don't have to be dark to be inviting and cozy, and our clients did NOT want the usual media room colors. So we designed a glamorous and inviting retreat in hues of cream, silver and gold accents. Three of the seats recline for the ultimate viewing experience. Custom created art work completes the look and ties the pillow fabrics together.
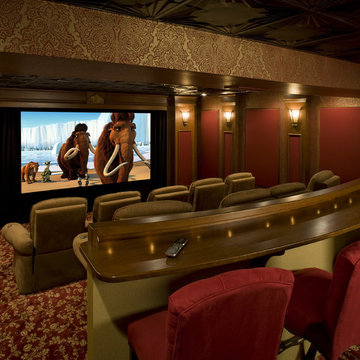
Elegant home theater designed to compliment the English pub decor in the rest of the basement. This project won a National award from NARI. Designed & fabricated in the In-House Cabinet shop of Media Rooms Inc.
Our goal was to not have any audio video components visible in the room. In addition to the audio and video system, we designed and fabricated (in-house) all of the interior elements including: acoustical wall panels, custom columns, wood millwork, proscenium (around the video screen) and custom counter in the rear of the theater room. We also installed a tin ceiling and supplied the carpet and chairs.
We located the audio video components in an in-wall closet and fabricated an acoustical panel door to hide the components from view. The left and right front speakers were built into the decorative columns behind the acoustically transparent fabric. The center channel and subwoofers were built into the proscenium directly behind and below the screen. The side speakers are placed in one of the side decorative columns and the rear speakers were placed in the ceiling. Decorative acoustic panels were placed throughout the room to match the aesthetic and add absorption. We installed wood trim around the panels to add to the elegance of the room.
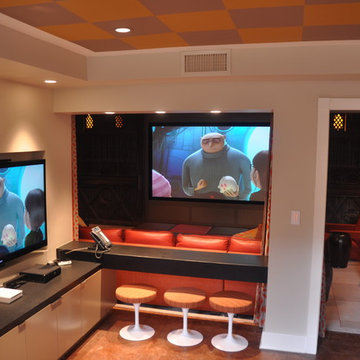
Featuring a large screen with a new 3D video projector, audiophile-level sound system, and adjacent game and dance room, this media room is an ideal hangout for grownups and kids alike. This project was recognized by Sony Electronics as a superior media room installation in their Fall 2011 beyond entertainment magazine. Technology and integration by Mills Custom Audio/Video. Design by Suzanne Lovell, Inc. Construction by von-Dreele Freerksen Construction Company.

Brad Montgomery
Imagen de cine en casa abierto tradicional renovado grande con paredes grises, moqueta, pantalla de proyección y suelo gris
Imagen de cine en casa abierto tradicional renovado grande con paredes grises, moqueta, pantalla de proyección y suelo gris
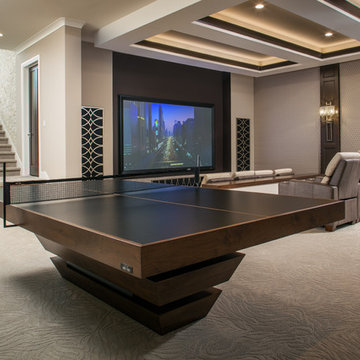
Foto de cine en casa abierto actual grande con paredes beige, moqueta, pantalla de proyección y suelo beige
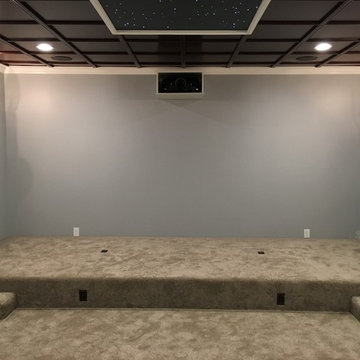
Imagen de cine en casa cerrado actual grande con paredes azules, moqueta, pantalla de proyección y suelo beige
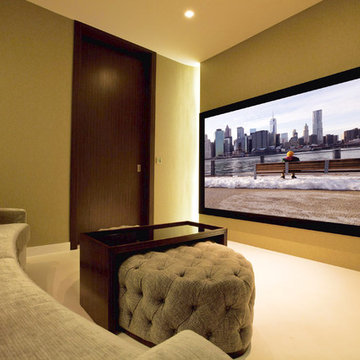
Linda Scuizzato
Diseño de cine en casa cerrado contemporáneo pequeño con paredes beige y pantalla de proyección
Diseño de cine en casa cerrado contemporáneo pequeño con paredes beige y pantalla de proyección
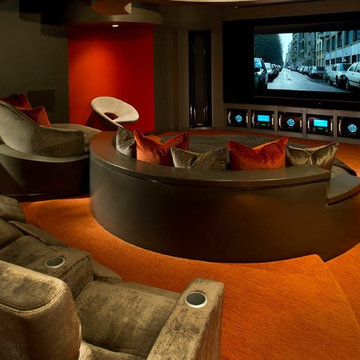
Imagen de cine en casa abierto contemporáneo de tamaño medio con paredes rojas, moqueta, pantalla de proyección y suelo naranja
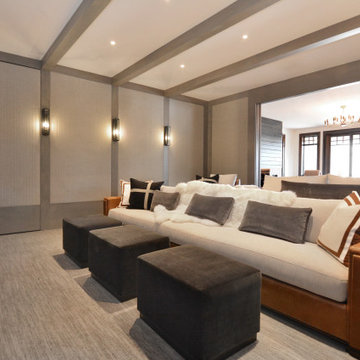
When planning this custom residence, the owners had a clear vision – to create an inviting home for their family, with plenty of opportunities to entertain, play, and relax and unwind. They asked for an interior that was approachable and rugged, with an aesthetic that would stand the test of time. Amy Carman Design was tasked with designing all of the millwork, custom cabinetry and interior architecture throughout, including a private theater, lower level bar, game room and a sport court. A materials palette of reclaimed barn wood, gray-washed oak, natural stone, black windows, handmade and vintage-inspired tile, and a mix of white and stained woodwork help set the stage for the furnishings. This down-to-earth vibe carries through to every piece of furniture, artwork, light fixture and textile in the home, creating an overall sense of warmth and authenticity.
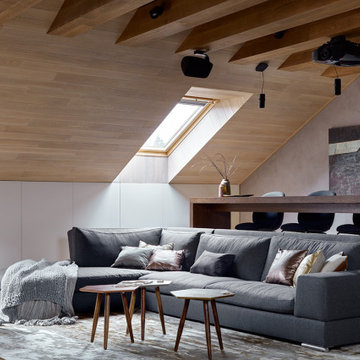
Imagen de cine en casa cerrado contemporáneo grande con pantalla de proyección, paredes grises, suelo de madera en tonos medios y suelo beige
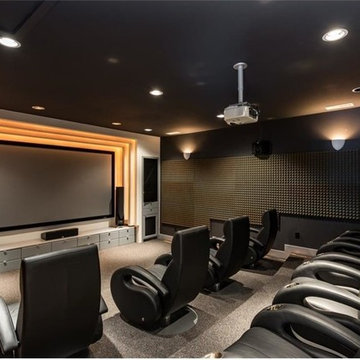
Foto de cine en casa cerrado moderno grande con paredes negras, moqueta, pantalla de proyección y suelo gris
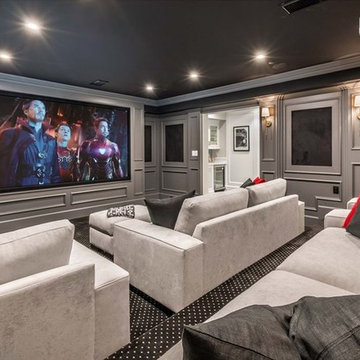
Candy
Foto de cine en casa cerrado clásico renovado grande con paredes grises, moqueta, pantalla de proyección y suelo negro
Foto de cine en casa cerrado clásico renovado grande con paredes grises, moqueta, pantalla de proyección y suelo negro
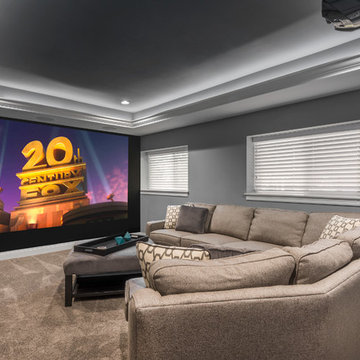
Imagen de cine en casa tradicional renovado grande con moqueta, pantalla de proyección, suelo marrón y paredes grises
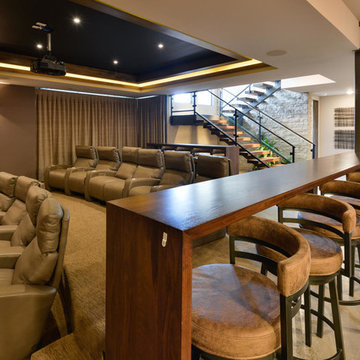
Imagen de cine en casa abierto actual grande con paredes beige, moqueta, pantalla de proyección y suelo beige

Coronado, CA
The Alameda Residence is situated on a relatively large, yet unusually shaped lot for the beachside community of Coronado, California. The orientation of the “L” shaped main home and linear shaped guest house and covered patio create a large, open courtyard central to the plan. The majority of the spaces in the home are designed to engage the courtyard, lending a sense of openness and light to the home. The aesthetics take inspiration from the simple, clean lines of a traditional “A-frame” barn, intermixed with sleek, minimal detailing that gives the home a contemporary flair. The interior and exterior materials and colors reflect the bright, vibrant hues and textures of the seaside locale.
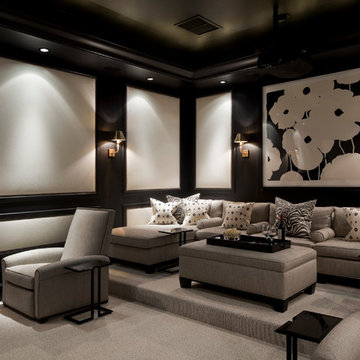
Steven Brooke Studios
Foto de cine en casa cerrado y negro tradicional grande con suelo gris, paredes negras, moqueta y pantalla de proyección
Foto de cine en casa cerrado y negro tradicional grande con suelo gris, paredes negras, moqueta y pantalla de proyección
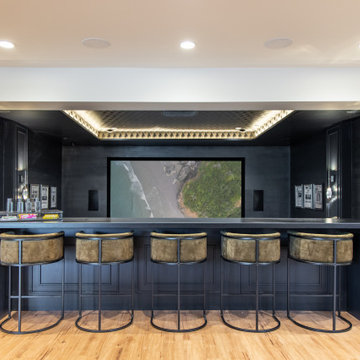
Imagen de cine en casa abierto actual con paredes negras y pantalla de proyección
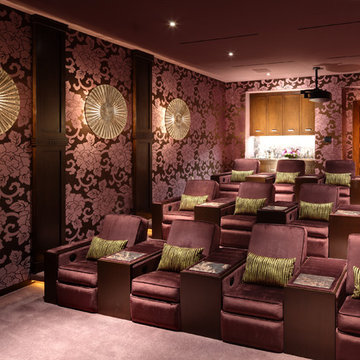
Diseño de cine en casa cerrado asiático grande con paredes púrpuras, moqueta, suelo violeta y pantalla de proyección
2.539 fotos de cines en casa marrones con pantalla de proyección
3