2.221 fotos de cines en casa de tamaño medio
Filtrar por
Presupuesto
Ordenar por:Popular hoy
141 - 160 de 2221 fotos
Artículo 1 de 3
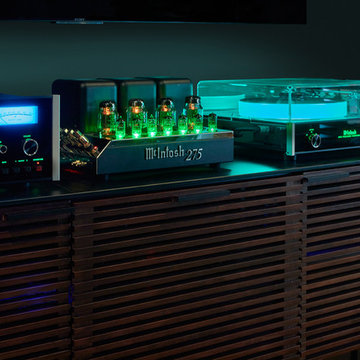
Photo by: Jason Varney
Modelo de cine en casa cerrado tradicional renovado de tamaño medio con paredes grises, moqueta y televisor colgado en la pared
Modelo de cine en casa cerrado tradicional renovado de tamaño medio con paredes grises, moqueta y televisor colgado en la pared
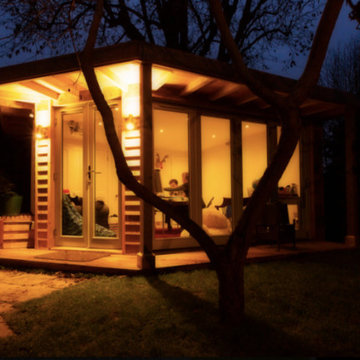
Our bespoke garden rooms are really versatile and can be used for a range of purposes.
While a lot of our customers need a garden office, we've had the pleasure of creating some wonderful spaces including a home cinema, children's playroom and even a garden bar.
As the ultimate entertainment space, our bespoke garden rooms can provide that extra square footage needed, especially when we are still spending so much time in our homes.
Here are a few of our favourite builds where creating a space for entertainment and fun was top of the agenda…
GARDEN CINEMA
Garden room cinemas are a great option when the family want to watch more than one show at the same time.
We can provide a world class audio visual experience without breaking the bank.. We have also developed our own secret formula cinema screen paint "MovieGloop", which allows us to turn any flat surface into a screen for use with a projector.
Our plasterers are particularly good at skimming screen surfaces to precisely the level of flatness and smoothness required to achieve the best effects.
This is what we did for Kate and Simon, who wanted their bespoke garden room to double as a home office and cinema room.
This home cinema even has its own toilet, so you don’t have to traipse back into the house in the middle of a movie.
PLAYROOM
Another of our favourite builds was this playroom for Siân and Simon, and their three boys. They wanted an extra space in the garden to replace a dilapidated old shed.
The brief included a portable cedar-clad storage bin that doubled as a bench, monkey bars snaking round the side of the building to a fireman's pole in their climbing frame play area and a door to a hidden tree behind the building to allow access for maintenance.
All windows were double glazed for cosy winter nights, and we put in bi-folding doors so they could open the space up when the weather was warm..
GARDEN PUB
Fed up of long queues at the bar? Build your own and you’ll always be first to get a drink. We’ve always wanted to build a garden pub for someone, so we were more than happy to create this stylish, wooden bar for one of our customers.
We think it looks very inviting and look forward to the Grand Opening. Cheers!
PARTY DEN
Here’s another of our favourite entertainment builds…. James needed a home office, a party den, and a carpentry workshop.
A movie nut, James wanted us to build him a home cinema where he could watch films with his family, as well as the Six Nations with a beer or six on winter afternoons.
The constraints of a Victorian terraced property (garden only 5m wide, prone to flooding) presented interesting challenges. The resulting structure has two separate spaces, each with its own door and window, and a bi-fold partition that concertinas off to one side, allowing the full space to be enjoyed.
We installed a dashboard ventilation system from an Alfa Romeo 156 above the projector to exhaust hot air out to the garden.
The partition between the two spaces has its own screen painted on it in our secret formula cinema screen paint "MovieGloop".
We also installed a quadrophonic sound system with multiple front-and-rear / side-to-side balancing controls, so the audio could easily be switched from room to room.
A plethora of Mission M71 speakers powered by a hefty Cambridge Audio amplifier provides sufficient volume and richness of sound to turn the whole building and adjoining patio into a booming party space at the flick of a few dozen switches.
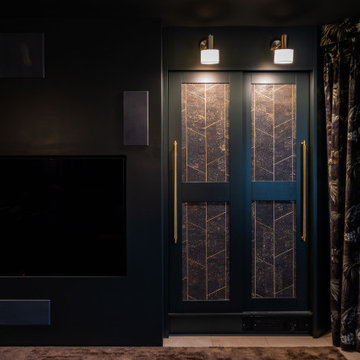
Our friends at Pfeiffer Designs asked us to help bring this room to life by creating these amazing built in TV surround with sliding door cabinets. It included sliding doors to the main room to separate for the perfect experience of a home cinema.
Amazing wall paper between the shaker doors really finishes it off nicely.
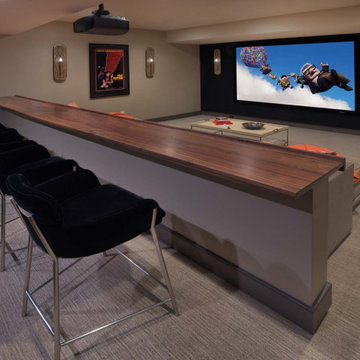
Modelo de cine en casa cerrado tradicional renovado de tamaño medio con paredes beige, moqueta, pantalla de proyección y suelo beige
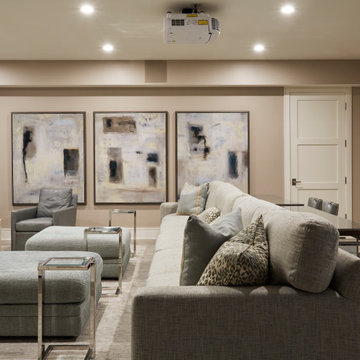
Plenty of cozy seating in this home theater.
Diseño de cine en casa cerrado tradicional renovado de tamaño medio con paredes marrones, moqueta, pantalla de proyección y suelo marrón
Diseño de cine en casa cerrado tradicional renovado de tamaño medio con paredes marrones, moqueta, pantalla de proyección y suelo marrón
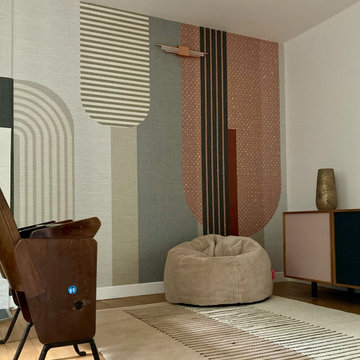
Une belle et grande maison de l’Île Saint Denis, en bord de Seine. Ce qui aura constitué l’un de mes plus gros défis ! Madame aime le pop, le rose, le batik, les 50’s-60’s-70’s, elle est tendre, romantique et tient à quelques références qui ont construit ses souvenirs de maman et d’amoureuse. Monsieur lui, aime le minimalisme, le minéral, l’art déco et les couleurs froides (et le rose aussi quand même!). Tous deux aiment les chats, les plantes, le rock, rire et voyager. Ils sont drôles, accueillants, généreux, (très) patients mais (super) perfectionnistes et parfois difficiles à mettre d’accord ?
Et voilà le résultat : un mix and match de folie, loin de mes codes habituels et du Wabi-sabi pur et dur, mais dans lequel on retrouve l’essence absolue de cette démarche esthétique japonaise : donner leur chance aux objets du passé, respecter les vibrations, les émotions et l’intime conviction, ne pas chercher à copier ou à être « tendance » mais au contraire, ne jamais oublier que nous sommes des êtres uniques qui avons le droit de vivre dans un lieu unique. Que ce lieu est rare et inédit parce que nous l’avons façonné pièce par pièce, objet par objet, motif par motif, accord après accord, à notre image et selon notre cœur. Cette maison de bord de Seine peuplée de trouvailles vintage et d’icônes du design respire la bonne humeur et la complémentarité de ce couple de clients merveilleux qui resteront des amis. Des clients capables de franchir l’Atlantique pour aller chercher des miroirs que je leur ai proposés mais qui, le temps de passer de la conception à la réalisation, sont sold out en France. Des clients capables de passer la journée avec nous sur le chantier, mètre et niveau à la main, pour nous aider à traquer la perfection dans les finitions. Des clients avec qui refaire le monde, dans la quiétude du jardin, un verre à la main, est un pur moment de bonheur. Merci pour votre confiance, votre ténacité et votre ouverture d’esprit. ????
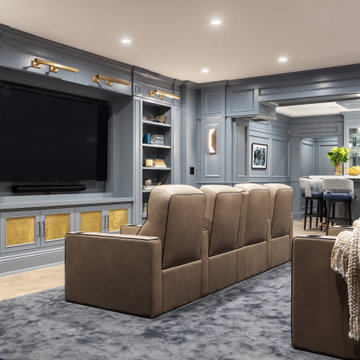
This 4,500 sq ft basement in Long Island is high on luxe, style, and fun. It has a full gym, golf simulator, arcade room, home theater, bar, full bath, storage, and an entry mud area. The palette is tight with a wood tile pattern to define areas and keep the space integrated. We used an open floor plan but still kept each space defined. The golf simulator ceiling is deep blue to simulate the night sky. It works with the room/doors that are integrated into the paneling — on shiplap and blue. We also added lights on the shuffleboard and integrated inset gym mirrors into the shiplap. We integrated ductwork and HVAC into the columns and ceiling, a brass foot rail at the bar, and pop-up chargers and a USB in the theater and the bar. The center arm of the theater seats can be raised for cuddling. LED lights have been added to the stone at the threshold of the arcade, and the games in the arcade are turned on with a light switch.
---
Project designed by Long Island interior design studio Annette Jaffe Interiors. They serve Long Island including the Hamptons, as well as NYC, the tri-state area, and Boca Raton, FL.
For more about Annette Jaffe Interiors, click here:
https://annettejaffeinteriors.com/
To learn more about this project, click here:
https://annettejaffeinteriors.com/basement-entertainment-renovation-long-island/
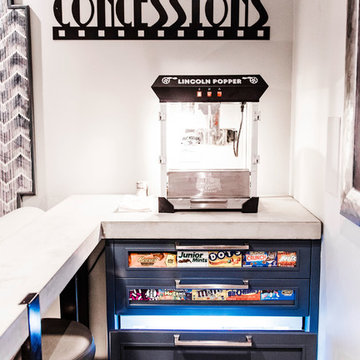
KATE NELLE PHOTOGRAPHY
Ejemplo de cine en casa cerrado clásico de tamaño medio con paredes beige, moqueta y pantalla de proyección
Ejemplo de cine en casa cerrado clásico de tamaño medio con paredes beige, moqueta y pantalla de proyección
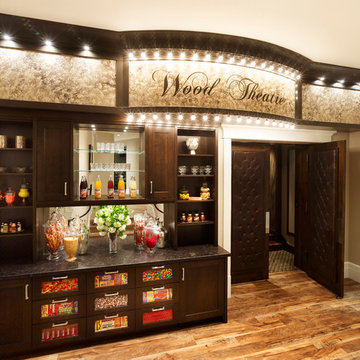
This home was custom designed by Joe Carrick Design.
Notably, many others worked on this home, including:
McEwan Custom Homes: Builder
Nicole Camp: Interior Design
Northland Design: Landscape Architecture
Photos courtesy of McEwan Custom Homes
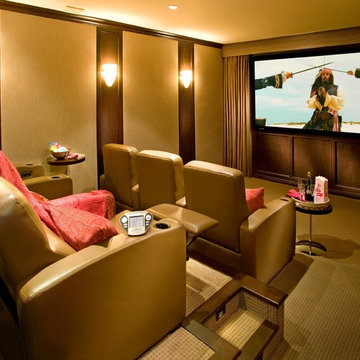
A barely used basement was converted into a private theater for our client with a 90 inch screen and components hidden behind the curtain in what was a closet. This Home theater was featured in Electronic Home magazine and won a CEDIA award.
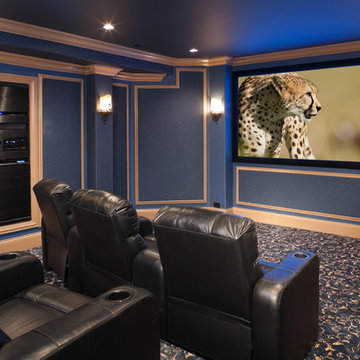
New HomeTheater Room
A Mediterranean style home in Calabasas where the homeowner wanted to remodel the interior and create some recreational space for his family and update the five bathrooms and kitchen. A home theater was installed and the kitchen counters were updated with granite counters, stainless steel gas oven, and a beautiful new island for entertaining visitors was installed.
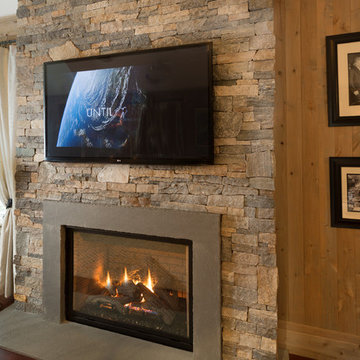
Photos by: Jaime Martorano
Ejemplo de cine en casa abierto mediterráneo de tamaño medio con paredes multicolor, suelo de madera oscura, televisor colgado en la pared y suelo marrón
Ejemplo de cine en casa abierto mediterráneo de tamaño medio con paredes multicolor, suelo de madera oscura, televisor colgado en la pared y suelo marrón
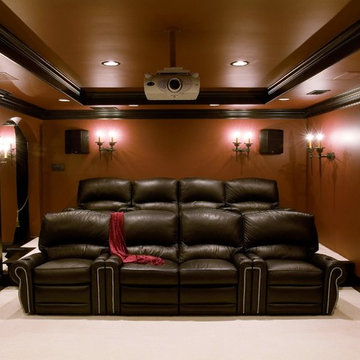
Foto de cine en casa clásico de tamaño medio con paredes rojas, moqueta y suelo beige
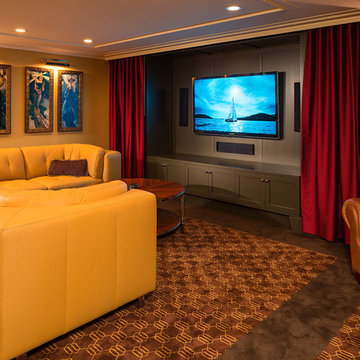
Custom built-in columns and inlaid carpet lend a realistic theater effect and define the art deco aesthetic.
TROY THIES PHOTOGRAPHY
Modelo de cine en casa cerrado retro de tamaño medio con paredes beige, moqueta y televisor colgado en la pared
Modelo de cine en casa cerrado retro de tamaño medio con paredes beige, moqueta y televisor colgado en la pared
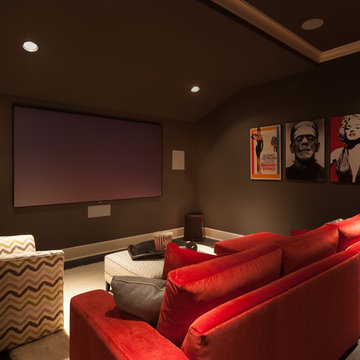
Connie Anderson Photography
Foto de cine en casa cerrado retro de tamaño medio con paredes verdes, suelo de madera oscura, televisor colgado en la pared y suelo marrón
Foto de cine en casa cerrado retro de tamaño medio con paredes verdes, suelo de madera oscura, televisor colgado en la pared y suelo marrón
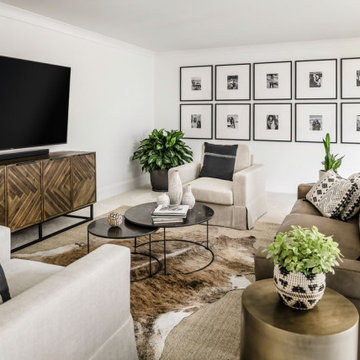
Bold Bonus Room
Modelo de cine en casa cerrado de tamaño medio con paredes blancas, moqueta, televisor colgado en la pared y suelo beige
Modelo de cine en casa cerrado de tamaño medio con paredes blancas, moqueta, televisor colgado en la pared y suelo beige
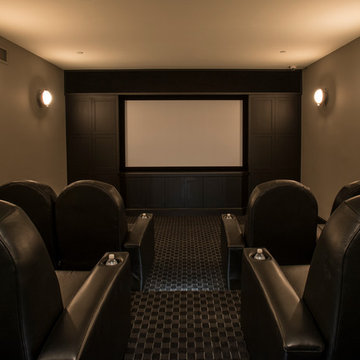
A chic home theater with dark grey walls and black built-in cabinetry comfortably seats eight for family movie night.
Photograph © Michael Wilkinson Photography
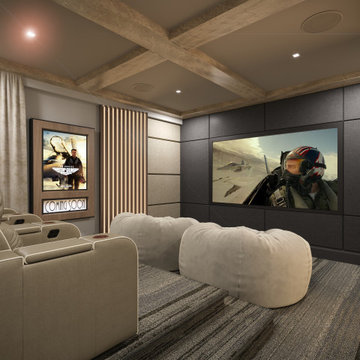
We designed this home theater starting with a 7.2.1 Dolby Atomos speaker setup with two extra-large bean bags, and 4 motorized recliners on the new platform/riser design. The rear wall and side wall has curtains to absorb sound in lieu of the prosceniums 1” thick acoustical wall treatments. We also created a ceiling feature that includes wood beams and a medium toned paint from Sherwin Williams (SW 7033).
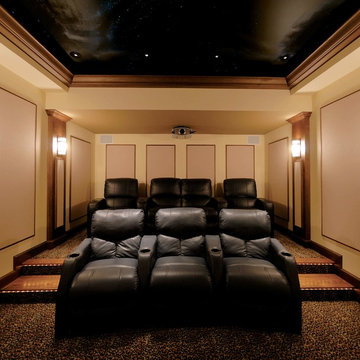
Diseño de cine en casa cerrado minimalista de tamaño medio con paredes beige, moqueta, pantalla de proyección y suelo multicolor
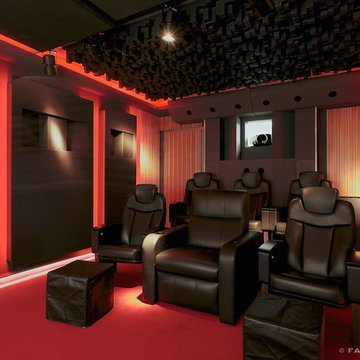
Heimkino im separaten Raum. Der Beamer wurde im dahinter liegenden Technikraum installiert bzw. ausgegliedert.
Foto de cine en casa cerrado urbano de tamaño medio con moqueta, pantalla de proyección y suelo rojo
Foto de cine en casa cerrado urbano de tamaño medio con moqueta, pantalla de proyección y suelo rojo
2.221 fotos de cines en casa de tamaño medio
8