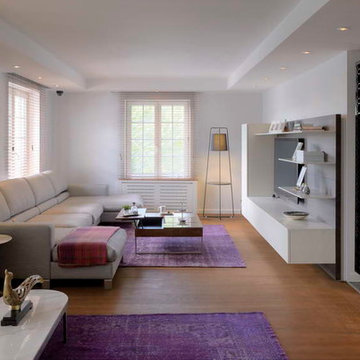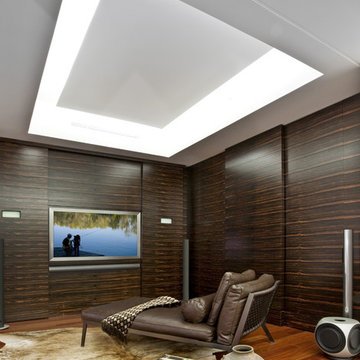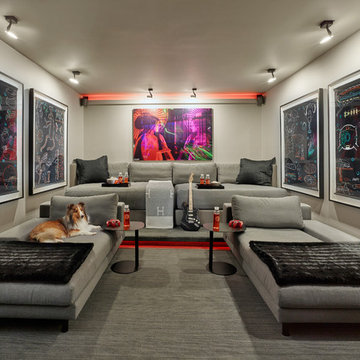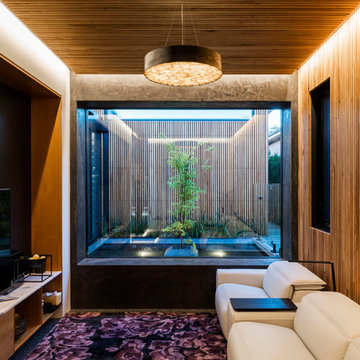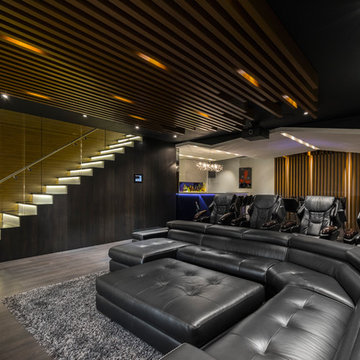17.301 fotos de cines en casa contemporáneos
Filtrar por
Presupuesto
Ordenar por:Popular hoy
101 - 120 de 17.301 fotos
Artículo 1 de 2
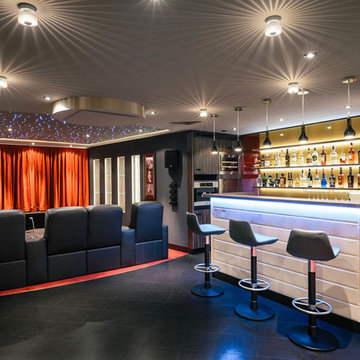
This small private room combines a luxurious cinema with a bar, diner area and dancefloor. Lighting and projection technique including the automatic curtain can be operated via tablet PC.
Photos: Emmanuel Decouard
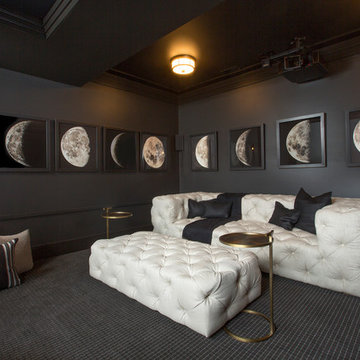
J.E. Evans
Diseño de cine en casa actual con paredes negras, pantalla de proyección y suelo negro
Diseño de cine en casa actual con paredes negras, pantalla de proyección y suelo negro
Encuentra al profesional adecuado para tu proyecto
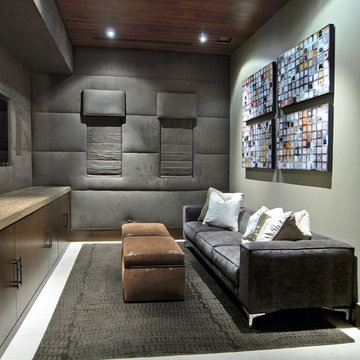
Photography: Eric Penrod
Ejemplo de cine en casa cerrado contemporáneo de tamaño medio con suelo blanco, suelo de baldosas de porcelana, pared multimedia y paredes grises
Ejemplo de cine en casa cerrado contemporáneo de tamaño medio con suelo blanco, suelo de baldosas de porcelana, pared multimedia y paredes grises
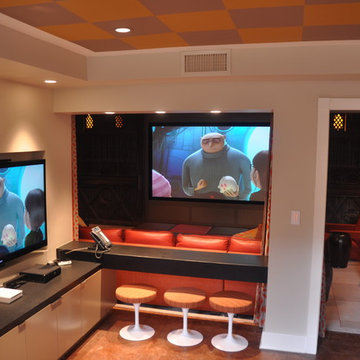
Featuring a large screen with a new 3D video projector, audiophile-level sound system, and adjacent game and dance room, this media room is an ideal hangout for grownups and kids alike. This project was recognized by Sony Electronics as a superior media room installation in their Fall 2011 beyond entertainment magazine. Technology and integration by Mills Custom Audio/Video. Design by Suzanne Lovell, Inc. Construction by von-Dreele Freerksen Construction Company.
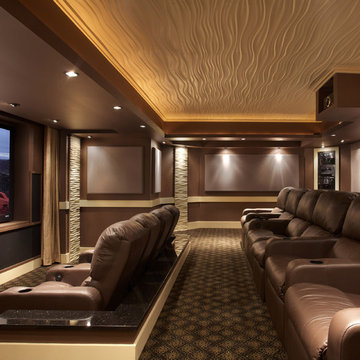
Custom Home Theater
Imagen de cine en casa actual con paredes marrones y pantalla de proyección
Imagen de cine en casa actual con paredes marrones y pantalla de proyección
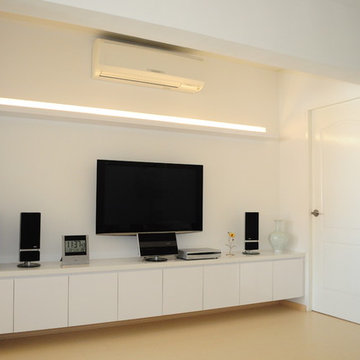
This project was done in 2010. All White was not very popular back then as it was regarded as bare or boring. However, this project proved the otherwise.
We had great fun taking on this project as the owner who also liked the simplicity of white wanted to turn this new space into a straight forward yet sophisticated home. We both love the result!

This 4,500 sq ft basement in Long Island is high on luxe, style, and fun. It has a full gym, golf simulator, arcade room, home theater, bar, full bath, storage, and an entry mud area. The palette is tight with a wood tile pattern to define areas and keep the space integrated. We used an open floor plan but still kept each space defined. The golf simulator ceiling is deep blue to simulate the night sky. It works with the room/doors that are integrated into the paneling — on shiplap and blue. We also added lights on the shuffleboard and integrated inset gym mirrors into the shiplap. We integrated ductwork and HVAC into the columns and ceiling, a brass foot rail at the bar, and pop-up chargers and a USB in the theater and the bar. The center arm of the theater seats can be raised for cuddling. LED lights have been added to the stone at the threshold of the arcade, and the games in the arcade are turned on with a light switch.
---
Project designed by Long Island interior design studio Annette Jaffe Interiors. They serve Long Island including the Hamptons, as well as NYC, the tri-state area, and Boca Raton, FL.
For more about Annette Jaffe Interiors, click here:
https://annettejaffeinteriors.com/
To learn more about this project, click here:
https://annettejaffeinteriors.com/basement-entertainment-renovation-long-island/
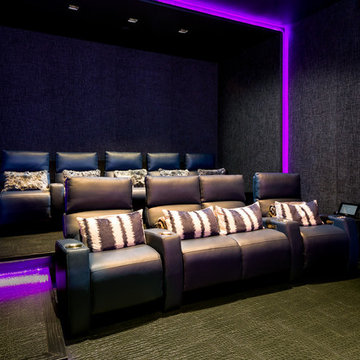
Home theater/media room with reclining seats and black leather tiles.
Modelo de cine en casa cerrado actual de tamaño medio con paredes negras y suelo negro
Modelo de cine en casa cerrado actual de tamaño medio con paredes negras y suelo negro
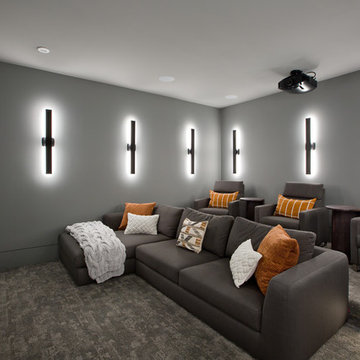
Christina Faminoff
Foto de cine en casa cerrado actual con paredes grises, moqueta, pantalla de proyección y suelo gris
Foto de cine en casa cerrado actual con paredes grises, moqueta, pantalla de proyección y suelo gris
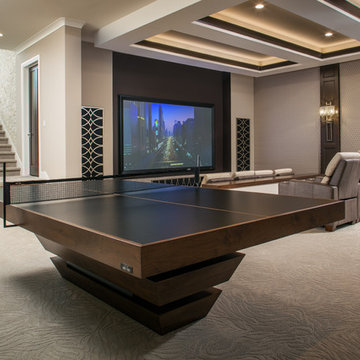
Foto de cine en casa abierto actual grande con paredes beige, moqueta, pantalla de proyección y suelo beige
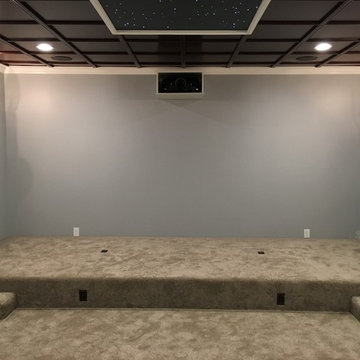
Imagen de cine en casa cerrado actual grande con paredes azules, moqueta, pantalla de proyección y suelo beige
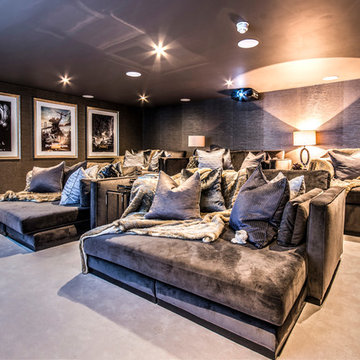
Susie Jones Photography
Diseño de cine en casa cerrado actual de tamaño medio con paredes grises, moqueta, pantalla de proyección y suelo gris
Diseño de cine en casa cerrado actual de tamaño medio con paredes grises, moqueta, pantalla de proyección y suelo gris
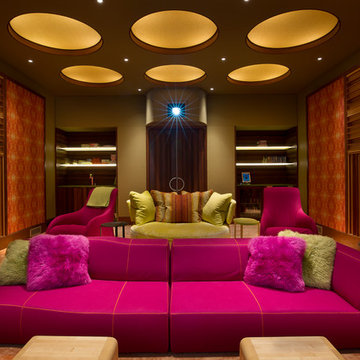
Architect: Andrew Bartolotta, Beinfield Architecture
Interior Design: Havilande Whitcombe
Ejemplo de cine en casa cerrado actual con paredes multicolor, moqueta y suelo naranja
Ejemplo de cine en casa cerrado actual con paredes multicolor, moqueta y suelo naranja
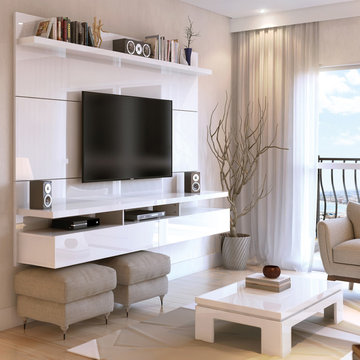
The City Theater Panel 2.2 designed by Manhattan Comfort creates a sophisticated theatrical vibe for your living room. Simply attach it to the panel using the built-in TV mount, lie back, relax and enjoy the view. The City 2.2 TV stand offers an organized space for your TV and accessories. The City 2.2 comes with built-in brackets to conveniently hang your TV and save floor space! Features 3 media shelves and 2 spacious cubbies with flip down doors. Features an overhead shelf to display photos, collectable and trophies. Choose between different modern finishes to compliment your living environment. Our unique finishes allow easy cleaning, so your TV stand always looks shiny and new. Recommended for concrete and brick walls, not dry walls. The unique paint is protected by the Microban Antibacterial Protection.
Wall Mounted Theater Center and Panel for Living Room and Bedroom use. * Upon Assembly, measures: 86.5 inches in Length, 63.42 inches in Height, 14.92 inches in Depth. * Recommended for a 80" Flat Screen TV. * Includes Brackets to Mount TV on Panel * Ample Storage Space with Media Holes for Wire Management and 1 Media Hole for TV Wire. * Features 2 Flip-Open Doors for Storage, 3 Media Shelves, and 1 Overhead Shelf for Picture Frames and Collectable Items. * Contemporary Multipurpose Theater Center. Accomodates Space for TV and Storage for Media Devices. * Home Assembly Required. All Hardware Included. Recommended for Brick and Concrete Walls.
17.301 fotos de cines en casa contemporáneos
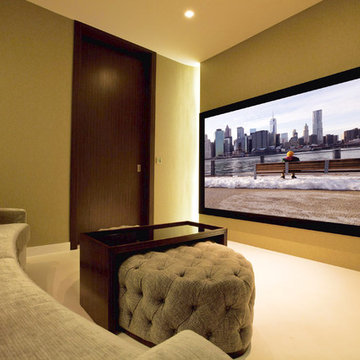
Linda Scuizzato
Diseño de cine en casa cerrado contemporáneo pequeño con paredes beige y pantalla de proyección
Diseño de cine en casa cerrado contemporáneo pequeño con paredes beige y pantalla de proyección
6
