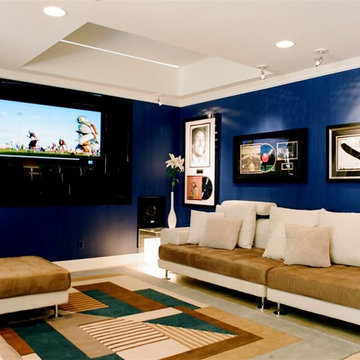311 fotos de cines en casa contemporáneos con paredes azules
Filtrar por
Presupuesto
Ordenar por:Popular hoy
1 - 20 de 311 fotos
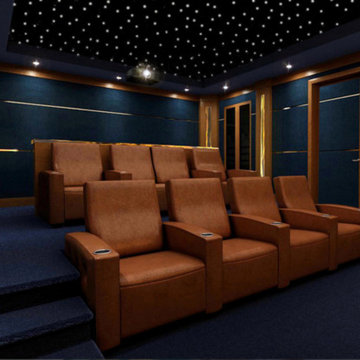
Foto de cine en casa cerrado actual grande con paredes azules, moqueta, pantalla de proyección y suelo azul
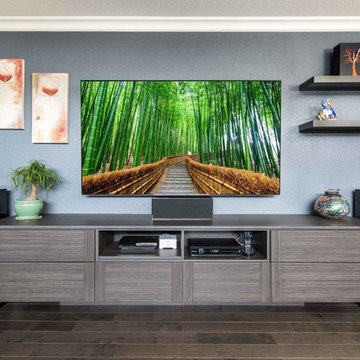
Photography by Karine Weiller
Diseño de cine en casa abierto actual de tamaño medio con paredes azules, suelo de madera en tonos medios, televisor colgado en la pared y suelo marrón
Diseño de cine en casa abierto actual de tamaño medio con paredes azules, suelo de madera en tonos medios, televisor colgado en la pared y suelo marrón
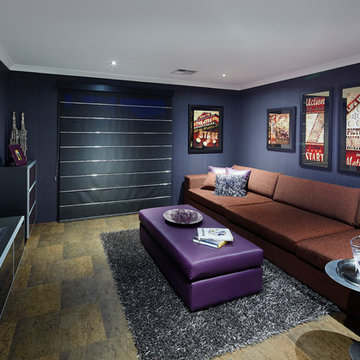
Adrian Lambert / Acorn Photos
Diseño de cine en casa actual con paredes azules, televisor colgado en la pared y suelo multicolor
Diseño de cine en casa actual con paredes azules, televisor colgado en la pared y suelo multicolor
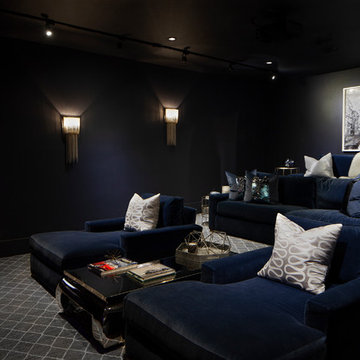
Before and After Remodel Home Theater
Foto de cine en casa cerrado contemporáneo grande con moqueta, suelo gris y paredes azules
Foto de cine en casa cerrado contemporáneo grande con moqueta, suelo gris y paredes azules
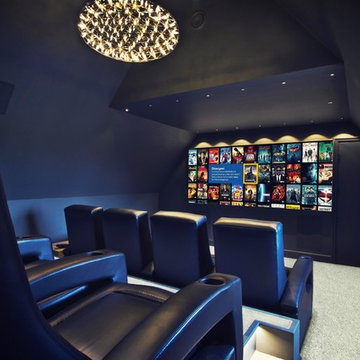
Foto de cine en casa cerrado actual con paredes azules, moqueta y pantalla de proyección
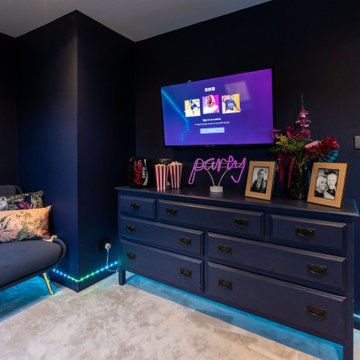
Cinema Room / Teenager Chill Room
Foto de cine en casa actual pequeño con paredes azules, moqueta, televisor colgado en la pared y suelo beige
Foto de cine en casa actual pequeño con paredes azules, moqueta, televisor colgado en la pared y suelo beige
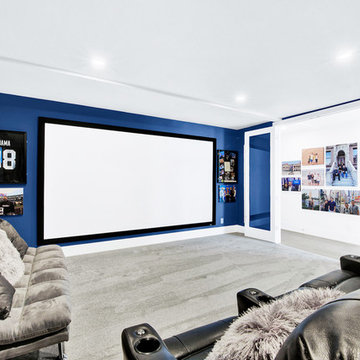
Modelo de cine en casa cerrado contemporáneo de tamaño medio con paredes azules, moqueta, pantalla de proyección y suelo beige
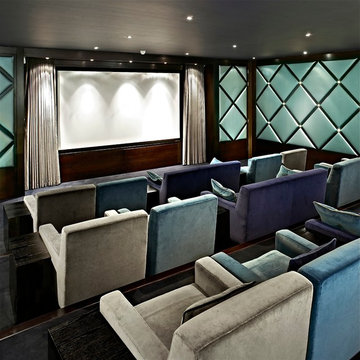
24 seat home cinema with upholstered panelled walls and tiered seating
Modelo de cine en casa cerrado contemporáneo con paredes azules y pantalla de proyección
Modelo de cine en casa cerrado contemporáneo con paredes azules y pantalla de proyección
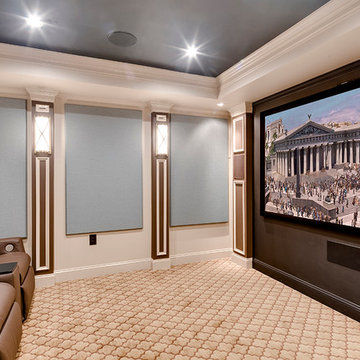
Our client who we created this zen-like theater for was on a strict budget, but still wanted a space to enjoy a theater experience in a small group setting. We turned an unfinished space into a gorgeous, complete theater, included art and accessories, and did not have to sacrifice quality! Wise decisions when we designed the project - including creating detailed columns with drywall and moldings, selecting stylish light fixtures and substituting built-in cabinets with a one of a kind chest - led to us coming in right at our client's budget. Needless to say, our client was thrilled!
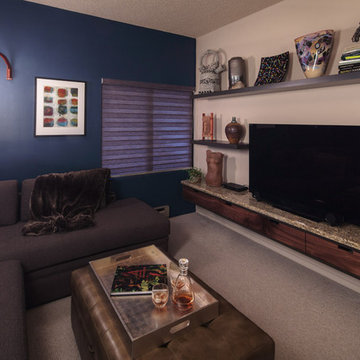
By creating a floating storage unit, we've added the illusion of spaciousness in this clean-line design. The notched drawer fronts in the continuous-grain walnut inset drawers furthers the aesthetic of the clean lines in this contemporary space. We decided on the rich, deep blue for two of the walls to add depth and dimension, but did not want it to overwhelm the space and make it seem small. The floating shelves allow for just enough storage and also make for a great place to display the owner's art collection. Photo: Dan Kvitka
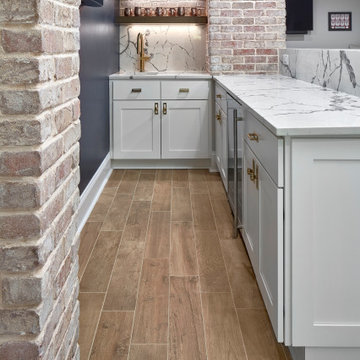
(C) Lassiter Photography | ReVisionCharlotte.com | Basement Home Theater, Game Room & Wet Bar
Ejemplo de cine en casa abierto contemporáneo grande con paredes azules, suelo de baldosas de porcelana, pantalla de proyección y suelo beige
Ejemplo de cine en casa abierto contemporáneo grande con paredes azules, suelo de baldosas de porcelana, pantalla de proyección y suelo beige
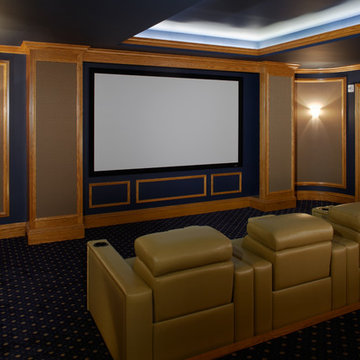
The comfortable elegance of this French-Country inspired home belies the challenges faced during its conception. The beautiful, wooded site was steeply sloped requiring study of the location, grading, approach, yard and views from and to the rolling Pennsylvania countryside. The client desired an old world look and feel, requiring a sensitive approach to the extensive program. Large, modern spaces could not add bulk to the interior or exterior. Furthermore, it was critical to balance voluminous spaces designed for entertainment with more intimate settings for daily living while maintaining harmonic flow throughout.
The result home is wide, approached by a winding drive terminating at a prominent facade embracing the motor court. Stone walls feather grade to the front façade, beginning the masonry theme dressing the structure. A second theme of true Pennsylvania timber-framing is also introduced on the exterior and is subsequently revealed in the formal Great and Dining rooms. Timber-framing adds drama, scales down volume, and adds the warmth of natural hand-wrought materials. The Great Room is literal and figurative center of this master down home, separating casual living areas from the elaborate master suite. The lower level accommodates casual entertaining and an office suite with compelling views. The rear yard, cut from the hillside, is a composition of natural and architectural elements with timber framed porches and terraces accessed from nearly every interior space flowing to a hillside of boulders and waterfalls.
The result is a naturally set, livable, truly harmonious, new home radiating old world elegance. This home is powered by a geothermal heating and cooling system and state of the art electronic controls and monitoring systems.
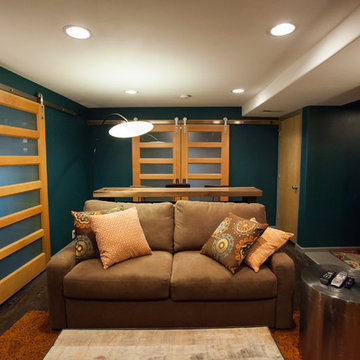
Debbie Schwab Photography
Imagen de cine en casa cerrado contemporáneo pequeño con paredes azules, suelo de cemento, televisor colgado en la pared y suelo marrón
Imagen de cine en casa cerrado contemporáneo pequeño con paredes azules, suelo de cemento, televisor colgado en la pared y suelo marrón
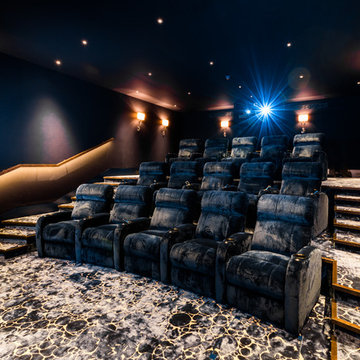
We were pleased to complete the first residential IMAX in Europe. In detail, this luxurious 15-seat theatre has three tiers of seating and a 5.5m wide floor-to-ceiling curved IMAX screen. The reclining seats are equipped with professional 3D glasses (in a range of adult and child sizes), while a Dual 4K (2D/3D) projector is teamed with IMAX’s proprietary sound system to deliver impressive images and sound. The cinema is also completely sound-proofed to mitigate noise being heard elsewhere within the property.
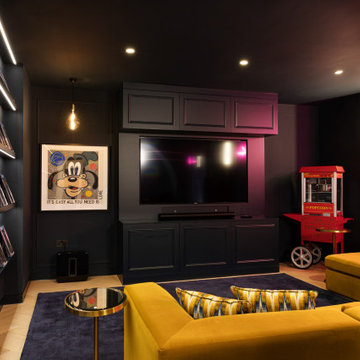
Modelo de cine en casa cerrado contemporáneo grande con paredes azules, suelo de madera en tonos medios, pared multimedia y suelo beige
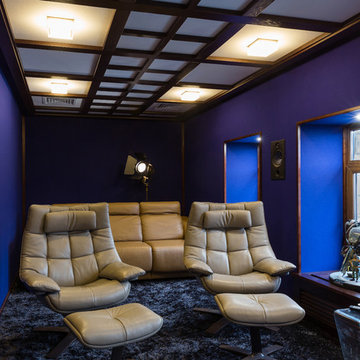
Михаил Устинов – фотограф
Илья Легчилкин – дизайнер
Diseño de cine en casa cerrado actual con paredes azules, moqueta y suelo azul
Diseño de cine en casa cerrado actual con paredes azules, moqueta y suelo azul
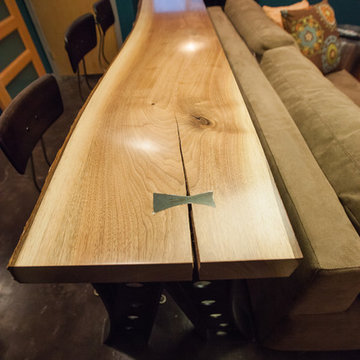
Debbie Schwab Photography
Foto de cine en casa cerrado contemporáneo pequeño con paredes azules, suelo de cemento, televisor colgado en la pared y suelo marrón
Foto de cine en casa cerrado contemporáneo pequeño con paredes azules, suelo de cemento, televisor colgado en la pared y suelo marrón
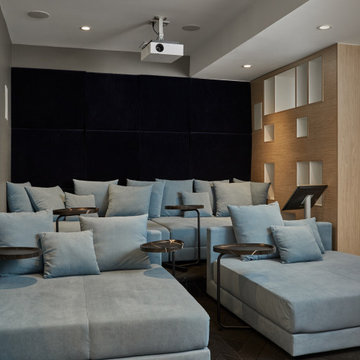
We are Dexign Matter, an award-winning studio sought after for crafting multi-layered interiors that we expertly curated to fulfill individual design needs.
Design Director Zoe Lee’s passion for customization is evident in this city residence where she melds the elevated experience of luxury hotels with a soft and inviting atmosphere that feels welcoming. Lee’s panache for artful contrasts pairs the richness of strong materials, such as oak and porcelain, with the sophistication of contemporary silhouettes. “The goal was to create a sense of indulgence and comfort, making every moment spent in the homea truly memorable one,” says Lee.
By enlivening a once-predominantly white colour scheme with muted hues and tactile textures, Lee was able to impart a characterful countenance that still feels comfortable. She relied on subtle details to ensure this is a residence infused with softness. “The carefully placed and concealed LED light strips throughout create a gentle and ambient illumination,” says Lee.
“They conjure a warm ambiance, while adding a touch of modernity.” Further finishes include a Shaker feature wall in the living room. It extends seamlessly to the room’s double-height ceiling, adding an element of continuity and establishing a connection with the primary ensuite’s wood panelling. “This integration of design elements creates a cohesive and visually appealing atmosphere,” Lee says.
The ensuite’s dramatically veined marble-look is carried from the walls to the countertop and even the cabinet doors. “This consistent finish serves as another unifying element, transforming the individual components into a
captivating feature wall. It adds an elegant touch to the overall aesthetic of the space.”
Pops of black hardware throughout channel that elegance and feel welcoming. Lee says, “The furnishings’ unique characteristics and visual appeal contribute to a sense of continuous luxury – it is now a home that is both bespoke and wonderfully beckoning.”
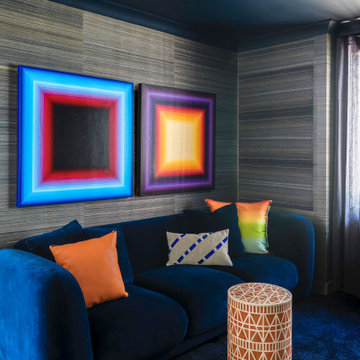
Media Snug - navy grasscloth wallpaper with navy velvet sofa and plush navy carpet. Ceiling painted navy with bold and bright artwork and accessories.
311 fotos de cines en casa contemporáneos con paredes azules
1
