209 fotos de cines en casa con paredes blancas y suelo de madera oscura
Filtrar por
Presupuesto
Ordenar por:Popular hoy
81 - 100 de 209 fotos
Artículo 1 de 3
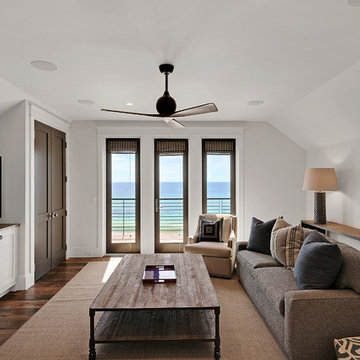
Emerald Coast Real Estate Photography
Imagen de cine en casa cerrado marinero con paredes blancas y suelo de madera oscura
Imagen de cine en casa cerrado marinero con paredes blancas y suelo de madera oscura
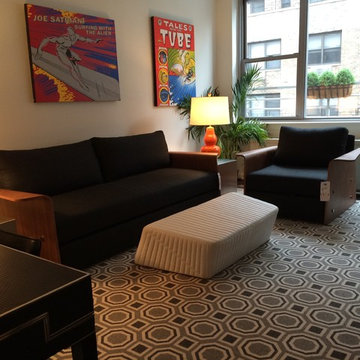
Ejemplo de cine en casa cerrado minimalista de tamaño medio con paredes blancas, suelo de madera oscura y televisor colgado en la pared
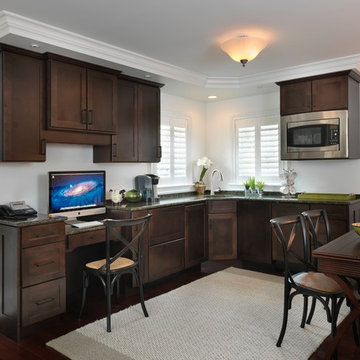
Designed by Lisa Zompa
Photography by Nat Rea
Foto de cine en casa abierto clásico pequeño con paredes blancas y suelo de madera oscura
Foto de cine en casa abierto clásico pequeño con paredes blancas y suelo de madera oscura
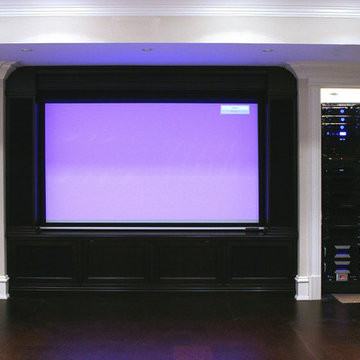
Media Room - Eurotech sound
Modelo de cine en casa cerrado tradicional de tamaño medio con paredes blancas, suelo de madera oscura y pared multimedia
Modelo de cine en casa cerrado tradicional de tamaño medio con paredes blancas, suelo de madera oscura y pared multimedia
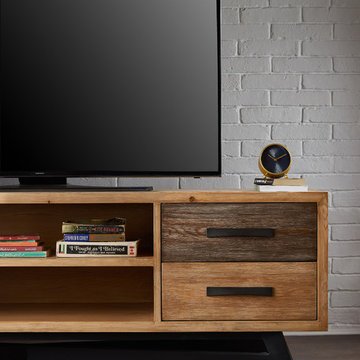
Mohamed Abdel-Hady
Imagen de cine en casa cerrado industrial pequeño con paredes blancas, suelo de madera oscura, televisor colgado en la pared y suelo marrón
Imagen de cine en casa cerrado industrial pequeño con paredes blancas, suelo de madera oscura, televisor colgado en la pared y suelo marrón
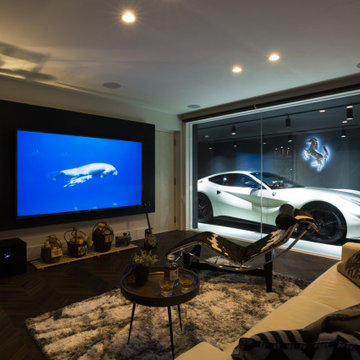
Foto de cine en casa cerrado minimalista de tamaño medio con paredes blancas, suelo de madera oscura, televisor colgado en la pared y suelo marrón
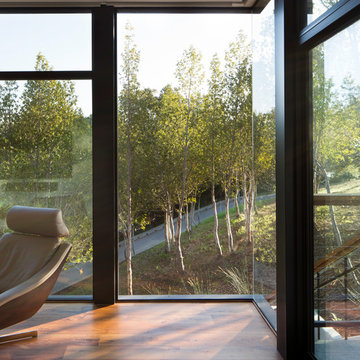
In the hills of San Anselmo in Marin County, this 5,000 square foot existing multi-story home was enlarged to 6,000 square feet with a new dance studio addition with new master bedroom suite and sitting room for evening entertainment and morning coffee. Sited on a steep hillside one acre lot, the back yard was unusable. New concrete retaining walls and planters were designed to create outdoor play and lounging areas with stairs that cascade down the hill forming a wrap-around walkway. The goal was to make the new addition integrate the disparate design elements of the house and calm it down visually. The scope was not to change everything, just the rear façade and some of the side facades.
The new addition is a long rectangular space inserted into the rear of the building with new up-swooping roof that ties everything together. Clad in red cedar, the exterior reflects the relaxed nature of the one acre wooded hillside site. Fleetwood windows and wood patterned tile complete the exterior color material palate.
The sitting room overlooks a new patio area off of the children’s playroom and features a butt glazed corner window providing views filtered through a grove of bay laurel trees. Inside is a television viewing area with wetbar off to the side that can be closed off with a concealed pocket door to the master bedroom. The bedroom was situated to take advantage of these views of the rear yard and the bed faces a stone tile wall with recessed skylight above. The master bath, a driving force for the project, is large enough to allow both of them to occupy and use at the same time.
The new dance studio and gym was inspired for their two daughters and has become a facility for the whole family. All glass, mirrors and space with cushioned wood sports flooring, views to the new level outdoor area and tree covered side yard make for a dramatic turnaround for a home with little play or usable outdoor space previously.
Photo Credit: Paul Dyer Photography.
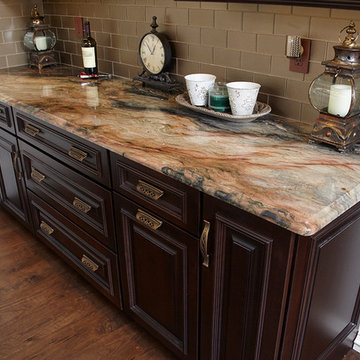
This close-up view of the "Camelot" cherry espresso base cabinets highlights the decorative end panel giving the base cabinets a very "custom" appeal. The base storage includes a double trash bin pull out as well as two deep drawers and three shallow drawers.
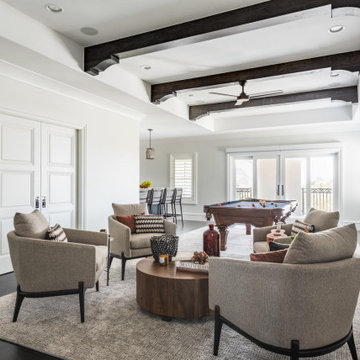
Room for fun in this game room with sitting area and bar. Designed by RI Studio
Modelo de cine en casa mediterráneo grande con paredes blancas, suelo de madera oscura y suelo negro
Modelo de cine en casa mediterráneo grande con paredes blancas, suelo de madera oscura y suelo negro
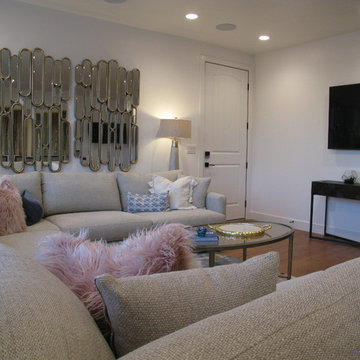
Diseño de cine en casa abierto clásico renovado de tamaño medio con paredes blancas, suelo de madera oscura, televisor colgado en la pared y suelo marrón
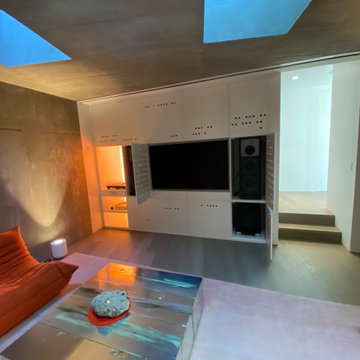
High-end Hi-Fi meets modern audio & video. This listening room features built-in Audio Resource reference grade gear complete with tube amplifier, DAC, and preamplifier and McIntosh Room Corrector. We showcased the client's original Technics turntable to really add to the nuance.
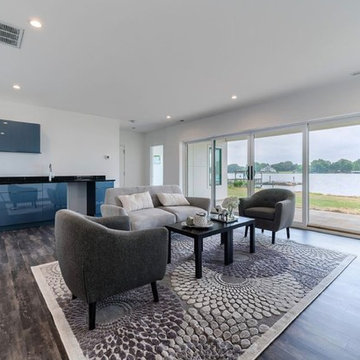
Foto de cine en casa cerrado moderno de tamaño medio con paredes blancas, suelo de madera oscura y suelo marrón
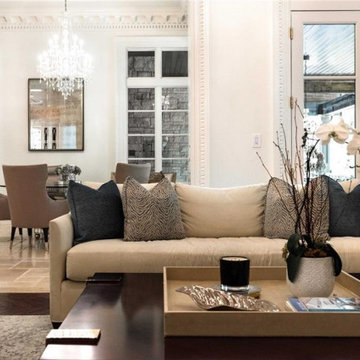
Clean classic lines, soft modern feel with just enough elegance and couture. This truly is
Southern Elegance
Imagen de cine en casa cerrado tradicional extra grande con paredes blancas, suelo de madera oscura y suelo marrón
Imagen de cine en casa cerrado tradicional extra grande con paredes blancas, suelo de madera oscura y suelo marrón
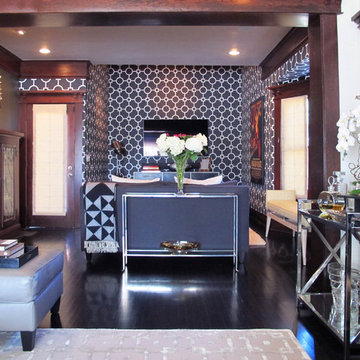
Adjoining the living room, the media room features a graphic wallpaper, hi chrome finishes and lounge seating.
Modelo de cine en casa cerrado moderno de tamaño medio con paredes blancas, suelo de madera oscura, televisor colgado en la pared y suelo negro
Modelo de cine en casa cerrado moderno de tamaño medio con paredes blancas, suelo de madera oscura, televisor colgado en la pared y suelo negro
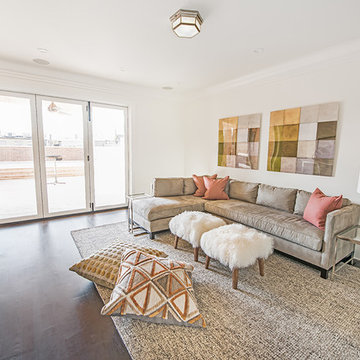
Imagen de cine en casa cerrado tradicional grande con paredes blancas, suelo de madera oscura, televisor colgado en la pared y suelo marrón
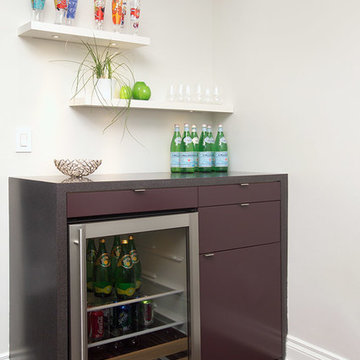
Arnal Pix
Modelo de cine en casa abierto moderno con paredes blancas y suelo de madera oscura
Modelo de cine en casa abierto moderno con paredes blancas y suelo de madera oscura
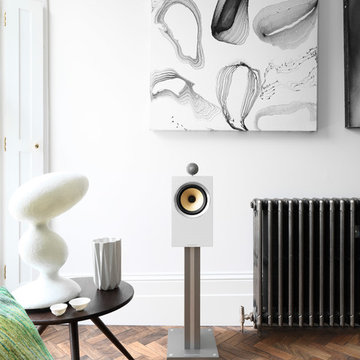
Diseño de cine en casa abierto urbano grande con paredes blancas, suelo de madera oscura y televisor colgado en la pared
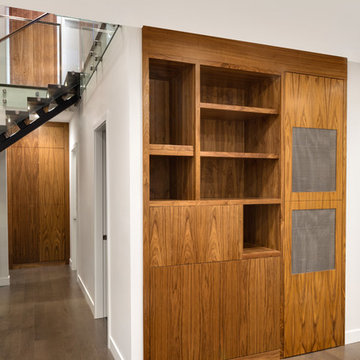
his modern new build located in the heart of Burnaby received an entire millwork and countertop package of the utmost quality. The kitchen features book matched walnut, paired with white upper cabinets to add a touch of light in the kitchen. Miele appliances surround the cabinetry.
The home’s front entrance has matching built in walnut book matched cabinetry that ties the kitchen in with the front entrance. Walnut built-in cabinetry in the basement showcase nicely as open sightlines in the basement and main floor allow for the matching cabinetry to been seen through the open staircase.
Fun red and white high gloss acrylics pop in the modern, yet functional laundry room. This home is truly a work of art!
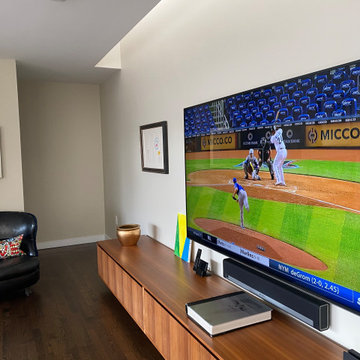
85" Samsung with sonos surround sound system
Modelo de cine en casa abierto minimalista de tamaño medio con paredes blancas, suelo de madera oscura, televisor colgado en la pared y suelo marrón
Modelo de cine en casa abierto minimalista de tamaño medio con paredes blancas, suelo de madera oscura, televisor colgado en la pared y suelo marrón
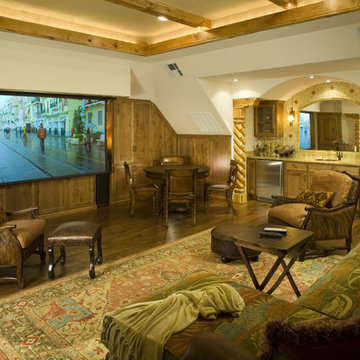
Imagen de cine en casa abierto rústico grande con pantalla de proyección, paredes blancas y suelo de madera oscura
209 fotos de cines en casa con paredes blancas y suelo de madera oscura
5