209 fotos de cines en casa con paredes blancas y suelo de madera oscura
Filtrar por
Presupuesto
Ordenar por:Popular hoy
41 - 60 de 209 fotos
Artículo 1 de 3
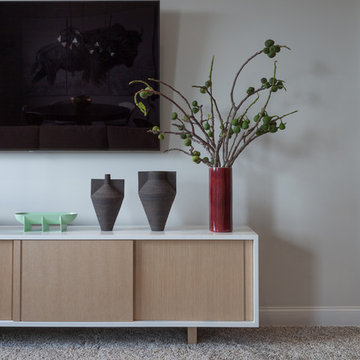
Notable decor elements include: Merida Shag rug in marble, Custom credenza, Cappellini Jane vases, Fort Standard green ceramic bowl
Photography Francesco Bertocci
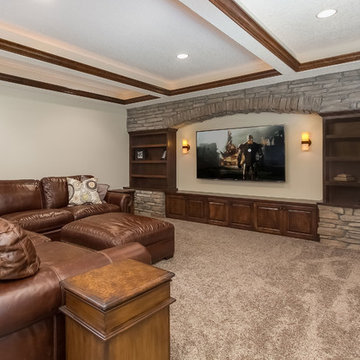
©Finished Basement Company
Ejemplo de cine en casa clásico renovado de tamaño medio con paredes blancas, suelo de madera oscura y suelo marrón
Ejemplo de cine en casa clásico renovado de tamaño medio con paredes blancas, suelo de madera oscura y suelo marrón
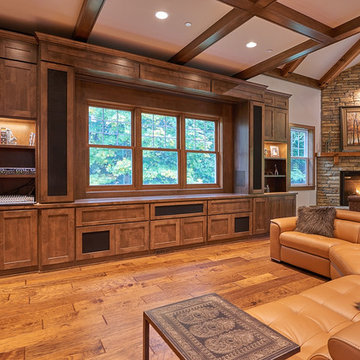
Hidden built-in TV projector screen and entertaining area.
Foto de cine en casa abierto clásico renovado grande con paredes blancas, suelo de madera oscura, pared multimedia y suelo marrón
Foto de cine en casa abierto clásico renovado grande con paredes blancas, suelo de madera oscura, pared multimedia y suelo marrón
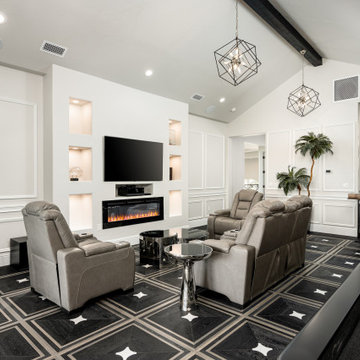
We love this home bar and game room's exposed beams, lighting fixtures, molding & millwork, and custom wood floors.
Imagen de cine en casa abierto minimalista extra grande con paredes blancas, suelo de madera oscura, televisor colgado en la pared y suelo negro
Imagen de cine en casa abierto minimalista extra grande con paredes blancas, suelo de madera oscura, televisor colgado en la pared y suelo negro
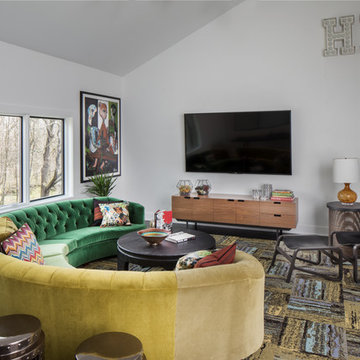
Diseño de cine en casa abierto clásico renovado de tamaño medio con suelo de madera oscura, televisor colgado en la pared, suelo negro y paredes blancas
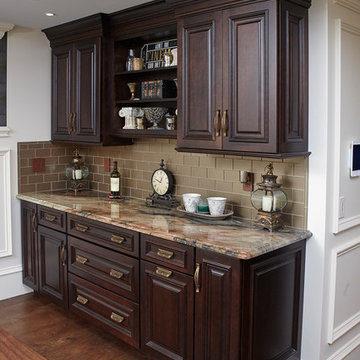
The dark cherry espresso Medallion cabinetry and the antique bronze lanterns, clock and hardware brought "Old World" charm to this corner of the Home Theater.
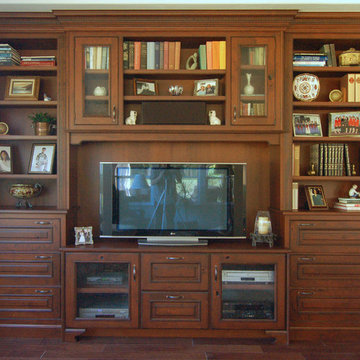
This client brought me a catalog featuring entertainment furniture and asked if we could do something similar with built-in cabinetry customized to their needs. I replied in the positive and asked what their specific needs were -- what electronic components did they want, what would be stored here, did they want any open shelves for display or books, etc? Using primarily inset style cabinetry we created a built-in wall unit that includes storage drawers (for both their video library and for the grandkids toys and games), open shelves and display cabinets. Centrally we have the TV, video and audio equipment (infrared remotes necessitated the glass doors), and additional storage -- we used frame-less construction cabinets here to gain usable space inside the base unit.
Wood-Mode Fine Custom Cabinetry, Galleria Raised
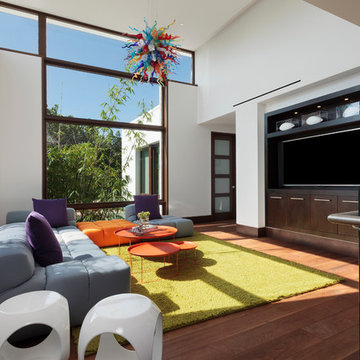
Foto de cine en casa abierto actual grande con paredes blancas, suelo de madera oscura y pared multimedia
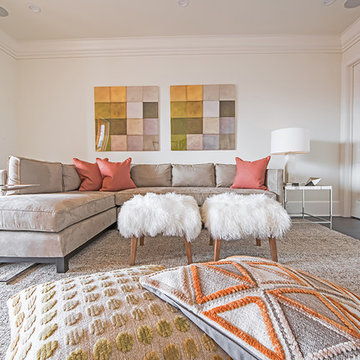
Modelo de cine en casa cerrado tradicional grande con paredes blancas, suelo de madera oscura, televisor colgado en la pared y suelo marrón
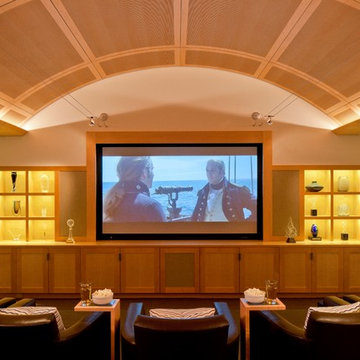
Diseño de cine en casa abierto tradicional grande con paredes blancas, suelo de madera oscura y pantalla de proyección
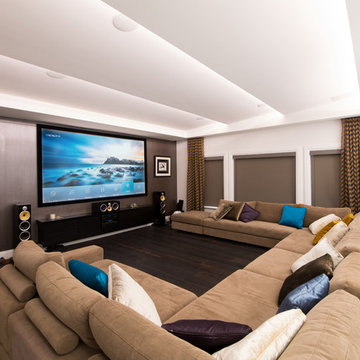
Imagen de cine en casa cerrado actual grande con paredes blancas, suelo de madera oscura, pared multimedia y suelo marrón
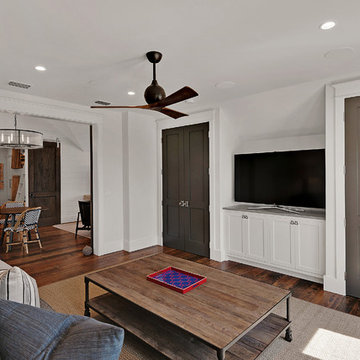
Emerald Coast Real Estate Photography
Foto de cine en casa cerrado costero con paredes blancas y suelo de madera oscura
Foto de cine en casa cerrado costero con paredes blancas y suelo de madera oscura
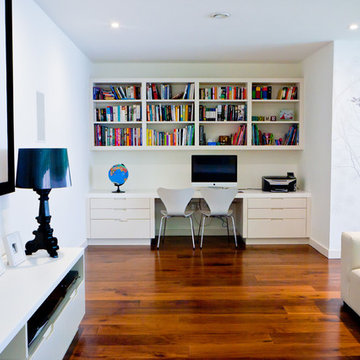
Bespoke mural to add some visual interest to the walls and Corian worktop on the desk for durability. Joinery spray painted finish in white to blend in with the walls
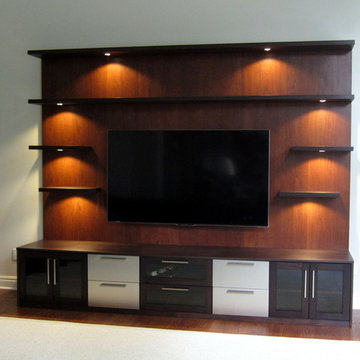
Foto de cine en casa abierto contemporáneo grande con paredes blancas, suelo de madera oscura y televisor colgado en la pared
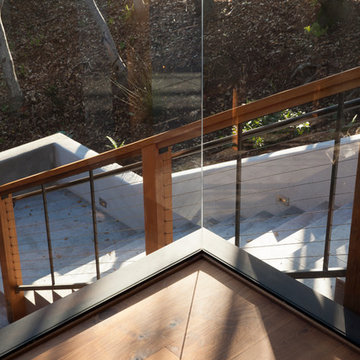
In the hills of San Anselmo in Marin County, this 5,000 square foot existing multi-story home was enlarged to 6,000 square feet with a new dance studio addition with new master bedroom suite and sitting room for evening entertainment and morning coffee. Sited on a steep hillside one acre lot, the back yard was unusable. New concrete retaining walls and planters were designed to create outdoor play and lounging areas with stairs that cascade down the hill forming a wrap-around walkway. The goal was to make the new addition integrate the disparate design elements of the house and calm it down visually. The scope was not to change everything, just the rear façade and some of the side facades.
The new addition is a long rectangular space inserted into the rear of the building with new up-swooping roof that ties everything together. Clad in red cedar, the exterior reflects the relaxed nature of the one acre wooded hillside site. Fleetwood windows and wood patterned tile complete the exterior color material palate.
The sitting room overlooks a new patio area off of the children’s playroom and features a butt glazed corner window providing views filtered through a grove of bay laurel trees. Inside is a television viewing area with wetbar off to the side that can be closed off with a concealed pocket door to the master bedroom. The bedroom was situated to take advantage of these views of the rear yard and the bed faces a stone tile wall with recessed skylight above. The master bath, a driving force for the project, is large enough to allow both of them to occupy and use at the same time.
The new dance studio and gym was inspired for their two daughters and has become a facility for the whole family. All glass, mirrors and space with cushioned wood sports flooring, views to the new level outdoor area and tree covered side yard make for a dramatic turnaround for a home with little play or usable outdoor space previously.
Photo Credit: Paul Dyer Photography.
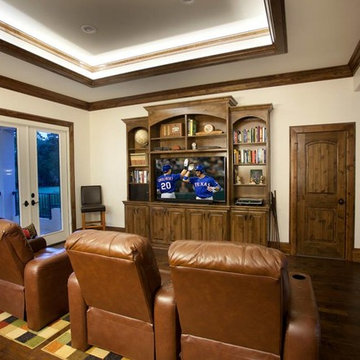
David White
Imagen de cine en casa abierto clásico de tamaño medio con paredes blancas, suelo de madera oscura y pared multimedia
Imagen de cine en casa abierto clásico de tamaño medio con paredes blancas, suelo de madera oscura y pared multimedia
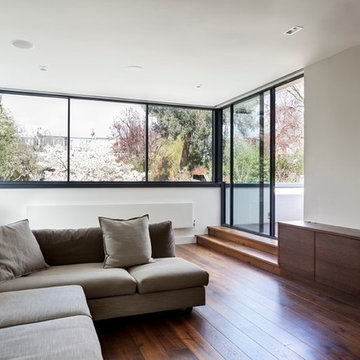
The media room and the adjacent roof terrace enjoy a close connection an excellent views of the rear garden. A plasma TV set and low-level walnut cabinetry are located on one side and blackout blinds are set into ceiling recesses.
Photography: Bruce Hemming
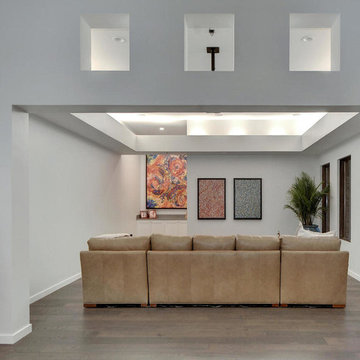
RRS Design + Build is a Austin based general contractor specializing in high end remodels and custom home builds. As a leader in contemporary, modern and mid century modern design, we are the clear choice for a superior product and experience. We would love the opportunity to serve you on your next project endeavor. Put our award winning team to work for you today!
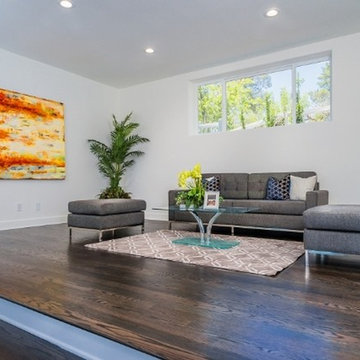
Thomas Clary
Modelo de cine en casa actual con paredes blancas y suelo de madera oscura
Modelo de cine en casa actual con paredes blancas y suelo de madera oscura
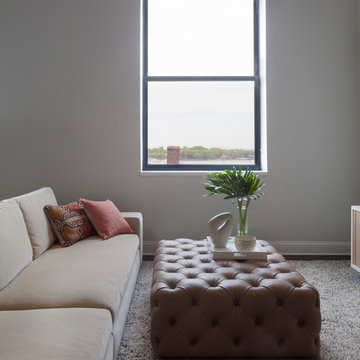
Notable decor elements include: Merida Shag rug in marble, Madeline Weinrib vintage kilim pillow
Photography Francesco Bertocci
Ejemplo de cine en casa abierto actual grande con paredes blancas, suelo de madera oscura y televisor colgado en la pared
Ejemplo de cine en casa abierto actual grande con paredes blancas, suelo de madera oscura y televisor colgado en la pared
209 fotos de cines en casa con paredes blancas y suelo de madera oscura
3