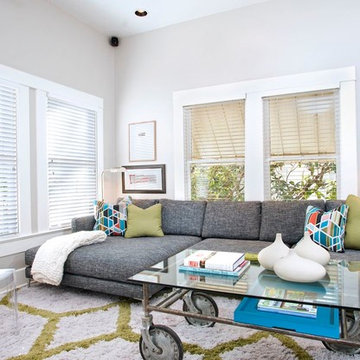221 fotos de cines en casa clásicos renovados con paredes blancas
Filtrar por
Presupuesto
Ordenar por:Popular hoy
21 - 40 de 221 fotos
Artículo 1 de 3
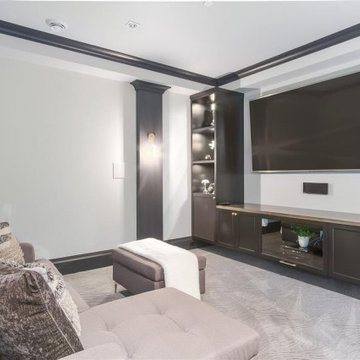
Modelo de cine en casa cerrado tradicional renovado pequeño con paredes blancas, moqueta, televisor colgado en la pared y suelo gris
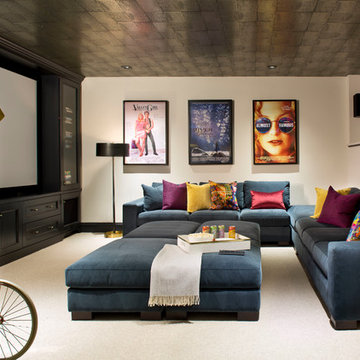
This space had the kids of this family in mind, as they bring friends over often to watch movies. This home theater design gives them the feel of being in a cozy movie theater, popcorn included.
Photo by Emily Minton Redfield
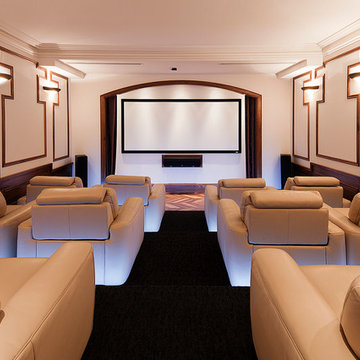
Foto de cine en casa cerrado tradicional renovado grande con paredes blancas, moqueta, pantalla de proyección y suelo negro
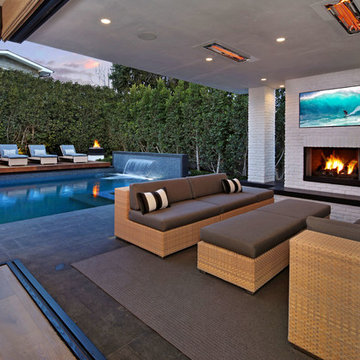
Photography by: Jeri Koegel - Installation by: Altera Landscape
Imagen de cine en casa clásico renovado con paredes blancas, televisor colgado en la pared y suelo gris
Imagen de cine en casa clásico renovado con paredes blancas, televisor colgado en la pared y suelo gris
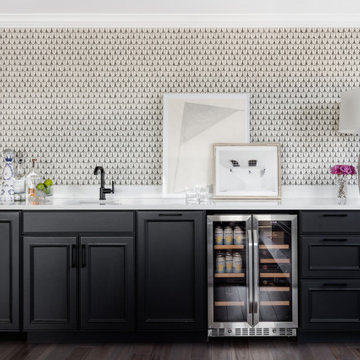
Diseño de cine en casa cerrado clásico renovado grande con paredes blancas, suelo de madera en tonos medios, televisor colgado en la pared y suelo marrón
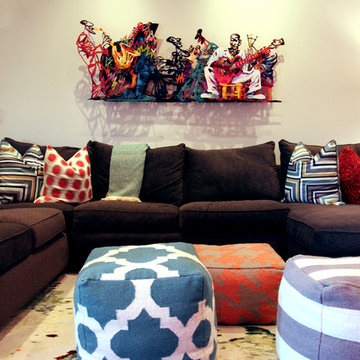
Photo by Ashley Henry Wynne, Entertainment Room in Houston Townhome by Design House, Inc. Interior Design studio.
Ejemplo de cine en casa abierto tradicional renovado grande con paredes blancas
Ejemplo de cine en casa abierto tradicional renovado grande con paredes blancas
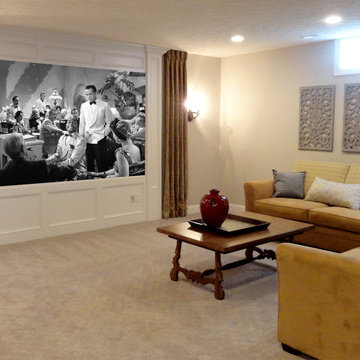
Finished Lower Level features a custom home theater that is part of the main entertaining space.
Imagen de cine en casa cerrado tradicional renovado grande con paredes blancas, moqueta y pantalla de proyección
Imagen de cine en casa cerrado tradicional renovado grande con paredes blancas, moqueta y pantalla de proyección
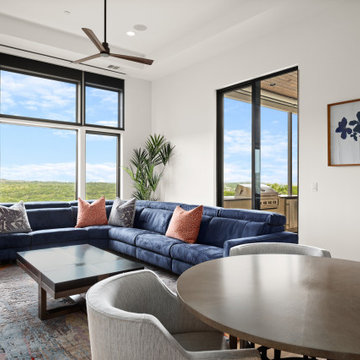
Home Theater
Modelo de cine en casa cerrado clásico renovado grande con paredes blancas, suelo de madera clara, televisor colgado en la pared y suelo beige
Modelo de cine en casa cerrado clásico renovado grande con paredes blancas, suelo de madera clara, televisor colgado en la pared y suelo beige
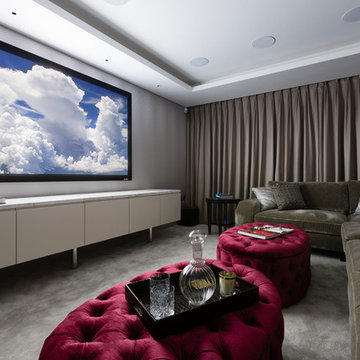
The home cinema in a London home designed by Caballero Interior design.
Photography by Andrew Beasley
Modelo de cine en casa cerrado clásico renovado de tamaño medio con paredes blancas, moqueta, pantalla de proyección y suelo gris
Modelo de cine en casa cerrado clásico renovado de tamaño medio con paredes blancas, moqueta, pantalla de proyección y suelo gris
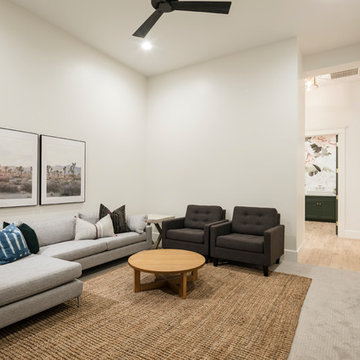
High Res Media
Ejemplo de cine en casa abierto clásico renovado grande con paredes blancas, moqueta, televisor colgado en la pared y suelo gris
Ejemplo de cine en casa abierto clásico renovado grande con paredes blancas, moqueta, televisor colgado en la pared y suelo gris
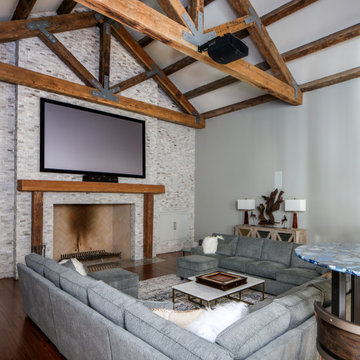
Ejemplo de cine en casa cerrado tradicional renovado grande con paredes blancas, suelo de madera en tonos medios, pantalla de proyección y suelo marrón
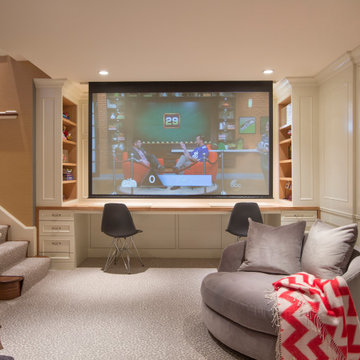
Foto de cine en casa cerrado tradicional renovado de tamaño medio con paredes blancas, moqueta, pared multimedia y suelo gris
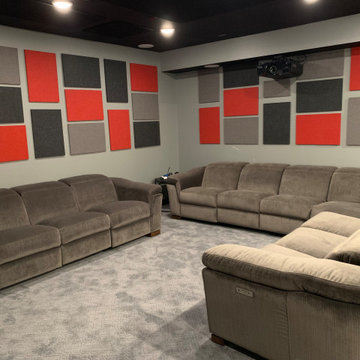
A perfect space for entertaining with game room and home theater. Gorgeous hand cut ceiling beams and a tile patterned bar front compliment the blue cabinetry.
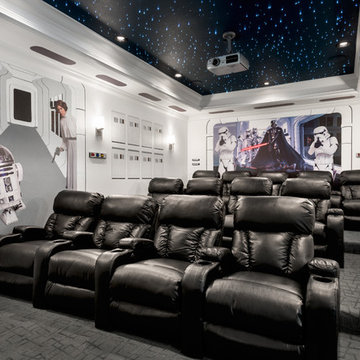
Modelo de cine en casa clásico renovado con paredes blancas, moqueta, pantalla de proyección y suelo gris
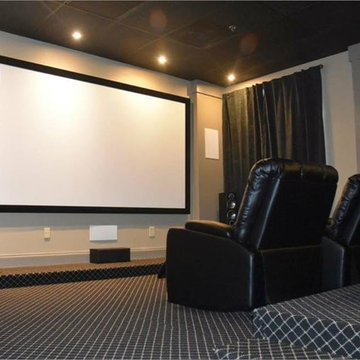
Modelo de cine en casa cerrado tradicional renovado de tamaño medio con paredes blancas, moqueta, pantalla de proyección y suelo negro
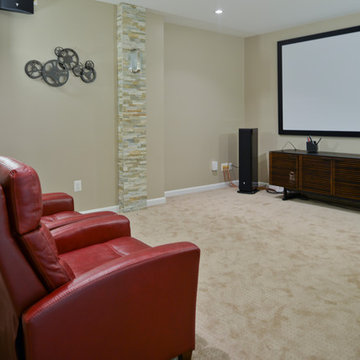
Magnificent Basement Remodel in Chantilly VA that includes a movie theater, wine cellar, full bar, exercise room, full bedroom and bath, a powder room, and a big gaming and entertainment space.
Now family has a big bar space with mahogany cabinetry, large-scale porcelain tile with a ledgestone wrapping , lots of space for bar seating, lots of glass cabinets for liquor and china display and magnificent lighting.
The Guest bedroom suite with a bathroom has linear tiles and vertical glass tile accents that spruced up this bathroom.
Gaming and conversation area with built-ins and wainscoting, give an upscale look to this magnificent basement. Also built just outside of exercise room, is a new powder room area.
We used new custom beveled glass doors and interior doors.
A 6’x8’ wine cellar was built with a custom glass door just few steps away from this stunning bar space.
Behind the staircase we have implement a full equipped movie theater room furnished with state of art AV system, surround sound, big screen and a lot more.
Our biggest goal for this space was to carefully ( yet softly) coordinate all color schemes to achieve a very airy, open and welcoming entertainment space. By creating two tray ceilings and recess lighting we have uplifted the unused corner of this basement.
This has become the jewel of the neighborhood”, she said.
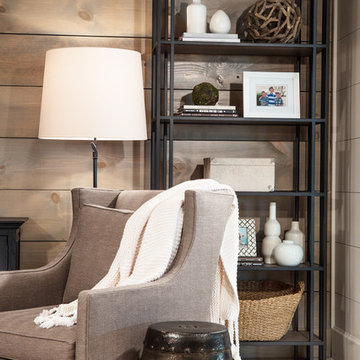
For visual consistency, most walls are 10” wide, smoothly finished wood planks with nickel joints. Baskets are positioned low and contain toys, X-box and Wii equipment so the children can develop the habit of cleaning up the space.
Scott Moore Photography
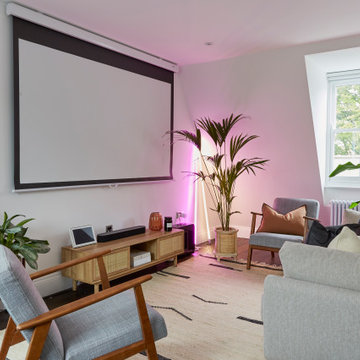
An addition to the property, the mansard extension allowed the possibility of an additional family room that also works as an office/workout space during the daytime.
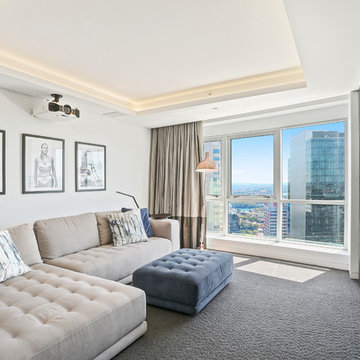
Media room with bespoke cabinetry to house the rear projection screen. Block out curtains for that true cinema experience and surround sound mean you will never want to leave. design by Jodie Carter Design.
Photos by Savills Real Estate, Double Bay
221 fotos de cines en casa clásicos renovados con paredes blancas
2
