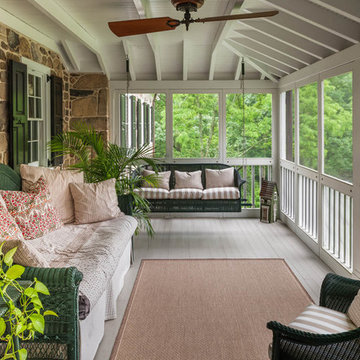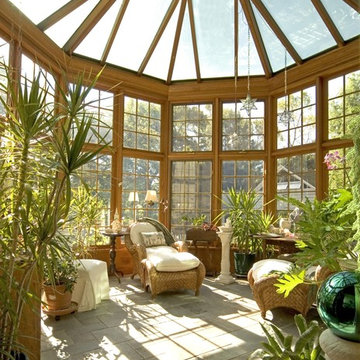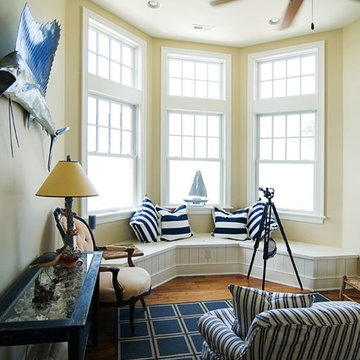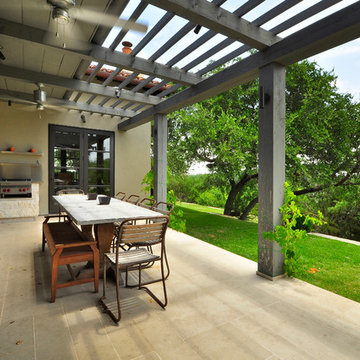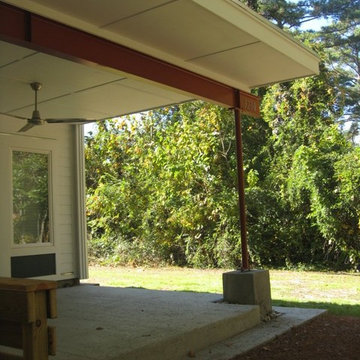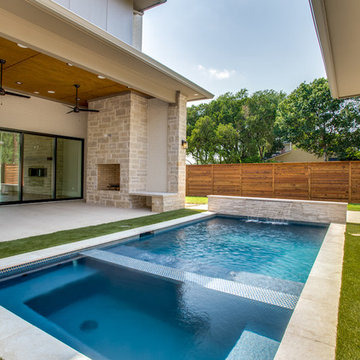16.495 fotos de casas verdes
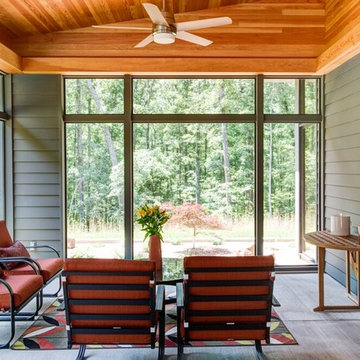
Foto de galería contemporánea de tamaño medio sin chimenea con suelo de cemento, techo estándar y suelo gris

This brick and limestone, 6,000-square-foot residence exemplifies understated elegance. Located in the award-wining Blaine School District and within close proximity to the Southport Corridor, this is city living at its finest!
The foyer, with herringbone wood floors, leads to a dramatic, hand-milled oval staircase; an architectural element that allows sunlight to cascade down from skylights and to filter throughout the house. The floor plan has stately-proportioned rooms and includes formal Living and Dining Rooms; an expansive, eat-in, gourmet Kitchen/Great Room; four bedrooms on the second level with three additional bedrooms and a Family Room on the lower level; a Penthouse Playroom leading to a roof-top deck and green roof; and an attached, heated 3-car garage. Additional features include hardwood flooring throughout the main level and upper two floors; sophisticated architectural detailing throughout the house including coffered ceiling details, barrel and groin vaulted ceilings; painted, glazed and wood paneling; laundry rooms on the bedroom level and on the lower level; five fireplaces, including one outdoors; and HD Video, Audio and Surround Sound pre-wire distribution through the house and grounds. The home also features extensively landscaped exterior spaces, designed by Prassas Landscape Studio.
This home went under contract within 90 days during the Great Recession.
Featured in Chicago Magazine: http://goo.gl/Gl8lRm
Jim Yochum
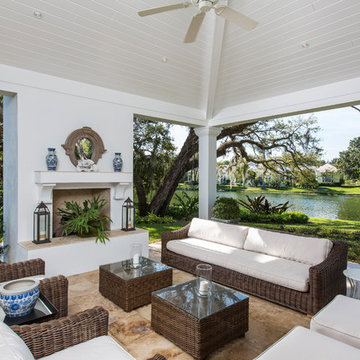
M.James Northern - Northern Exposure Photography
Ejemplo de patio tradicional en patio trasero y anexo de casas
Ejemplo de patio tradicional en patio trasero y anexo de casas
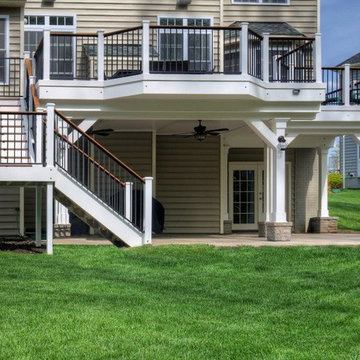
All composite, Pacific Walnut Floor with under-deck finishing. PVC wrapped columns and PVC lap panel ceiling with rain escape. Fully-wrapped staircase with solid stringers, powder-coated iron rail, & Brazilian Ipe drink rail. Paver Patio below deck. Located in Haymarket, VA
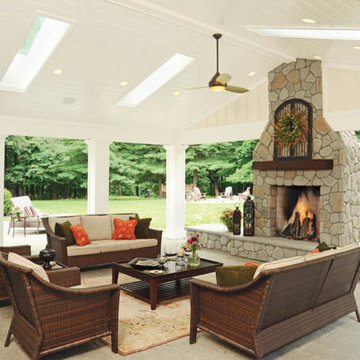
When you open the back doors of the home of Nancy and Jeremy Campbell in Granville, you don’t just step out onto a patio. You enter an extension of a modern living space that just happens to be outdoors. Their patio’s unique design and setting provides the comfort and style of indoors while enjoying the natural beauty and fresh air of outdoors.
It all started with a rather desolate back yard. “It was completely blank, there was nothing back there,” Nancy remembers of the patio space of this 1972 split-level house they bought five years ago. With a blank slate to work with, the Campbells knew the key elements of what they wanted for their new outdoor space when they sat down with Travis Ketron of Ketron Custom Builders to design it. “We knew we wanted something covered so we could use it in the rain, and in the winter, and we knew we wanted a stone fireplace,” Nancy recalls.
Travis translated the Campbells’ vision into a design to satisfy outdoor entertaining and relaxing desires in all seasons. The new outdoor space is reminiscent of a vast, rustic great room complete with a stone fireplace, a vaulted ceiling, skylights, and ceiling fans, yet no walls. The space is completely open to the elements without any glass or doors on any of the sides, except from the house. Furnished like a great room, with a built-in music system as well, it’s truly an extension of indoor living and entertaining space, and one that is unaffected by rain. Jeremy comments, “We haven’t had to cover the furniture yet. It would have to be a pretty strong wind to get wet.” Just outside the covered patio is a quartet of outdoor chairs adorned with plush cushions and colorful pillows, positioned perfectly for users to bask in the sun.
In the design process, the fireplace emerged as the anchor of the space and set the stage for the outdoor space both aesthetically and functionally. “We didn’t want it to block the view. Then designing the space with Travis, the fireplace became the center,” remembers Jeremy. Placed directly across from the two sets of French doors leading out from the house, a Rumford fireplace and extended hearth of stone in neutral earth tones is the focal point of this outdoor living room. Seating for entertaining and lounging falls easily into place around it providing optimal viewing of the private, wooded back yard. When temperatures cool off, the fireplace provides ample warmth and a cozy setting to experience the change of seasons. “It’s a great fireplace for the space,” Jeremy says of the unique design of a Rumford style fireplace. “The way you stack the wood in the fireplace is different so as to get more heat. It has a shallower box, burns hotter and puts off more heat. Wood is placed in it vertically, not stacked.” Just in case the fireplace doesn’t provide enough light for late-night soirees, there is additional outdoor lighting mounted from the ceiling to make sure the party always goes on.
Travis brought the idea of the Rumford outdoor fireplace to the Campbells. “I learned about it a few years back from some masons, and I was intrigued by the idea then,” he says. “We like to do stuff that’s out of the norm, and this fireplace fits the space and function very well.” Travis adds, “People want unique things that are designed for them. That’s our style to do that for them.”
The patio also extends out to an uncovered area set up with patio tables for grilling and dining. Gray pavers flow throughout from the covered space to the open-air area. Their continuous flow mimics the feel of flooring that extends from a living room into a dining room inside a home. Also, the earth tone colors throughout the space on the pavers, fireplace and furnishings help the entire space mesh nicely with its natural surroundings.
A little ways off from both the covered and uncovered patio area is a stone fire pit ring. Removed by just the right distance, it provides a separate place for young adults to gather and enjoy the night.
Adirondack chairs and matching tables surround the outdoor fire pit, offering seating for anyone who doesn’t wish to stand and a place to set down ingredients for yummy fireside treats like s’mores.
Padded chairs outside the reach of the pavilion and the nearby umbrella the perfect place to kick back and relax in the sun. The colorful throw pillows and outdoor furniture cushions add some needed color and a touch of personality.
Enjoying the comforts of indoors while being outdoors is exactly what the Campbells are doing now, particularly when lounging on the comfortable wicker furniture that dominate most of the area. “My favorite part of the whole thing is the fireplace,” Nancy says.
Jeremy concludes, “There is no television, it would destroy the ambiance out there. We just enjoy listening to music and watching the fire.”

Janine Dowling Design, Inc.
www.janinedowling.com
Photographer: Michael Partenio
Imagen de salón para visitas abierto marinero grande con paredes blancas, suelo de madera clara, todas las chimeneas, marco de chimenea de piedra y suelo beige
Imagen de salón para visitas abierto marinero grande con paredes blancas, suelo de madera clara, todas las chimeneas, marco de chimenea de piedra y suelo beige
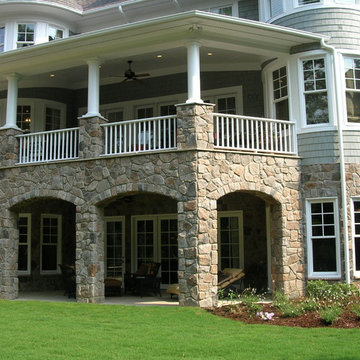
This home was a part of Homarama in the mid-2000's. What a charming look with the grays in the home and stone. We are seeing this color gain some mad momentum over the past year. Well I just love the size of the stone on this large home. Size and scale are always important and while I'm sure a combination of ledgestone and rubble (what we call the fieldstone size pieces) would have won some hearts for me this rubble look is classic and exquisite. So when you are deciding upon a stone veneer for your home make sure to consider the entire scale of the application, scale of the home, any special elements (chimney, turrets, portico's, etc) when choosing your stone.
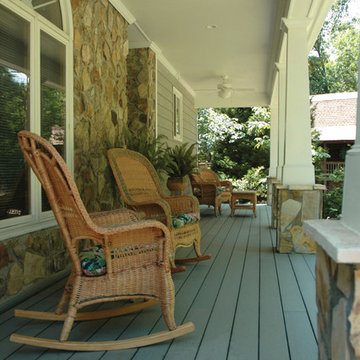
Tapered columns with stone piers and nice wide porch. Designed and built by Georgia Front Porch.
Ejemplo de terraza de estilo americano extra grande en patio delantero y anexo de casas con entablado
Ejemplo de terraza de estilo americano extra grande en patio delantero y anexo de casas con entablado
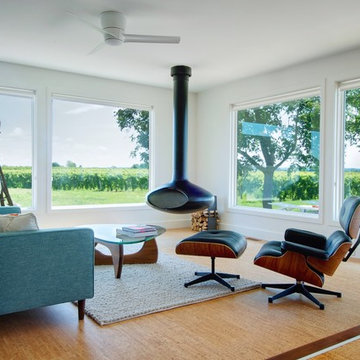
Photo: Andrew Snow © 2013 Houzz
Foto de salón actual sin televisor con suelo de corcho, chimeneas suspendidas y paredes blancas
Foto de salón actual sin televisor con suelo de corcho, chimeneas suspendidas y paredes blancas
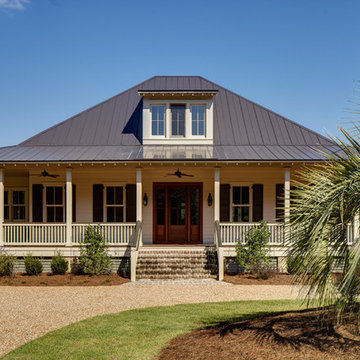
This Iconic Lowcountry Home designed by Allison Ramsey Architects overlooks the paddocks of Brays Island SC. Amazing craftsmanship in a layed back style describe this house and this property. To see this plan and any of our other work please visit www.allisonramseyarchitect.com;
olin redmon - photographer;
Heirloom Building Company - Builder

photo by Susan Teare
Foto de dormitorio minimalista con paredes blancas, suelo de cemento y estufa de leña
Foto de dormitorio minimalista con paredes blancas, suelo de cemento y estufa de leña
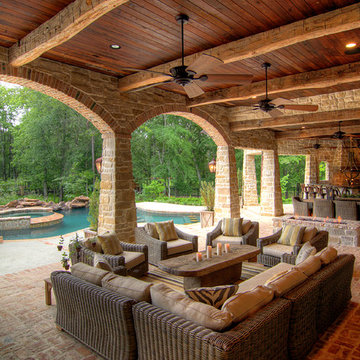
Modelo de terraza mediterránea en anexo de casas con brasero y adoquines de ladrillo
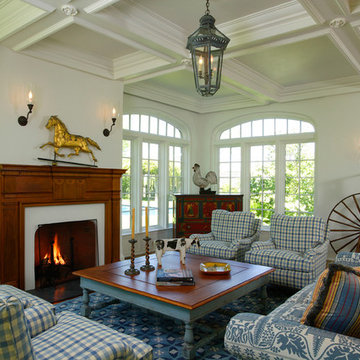
Matt Wargo Photography
Imagen de salón de estilo de casa de campo con todas las chimeneas y paredes blancas
Imagen de salón de estilo de casa de campo con todas las chimeneas y paredes blancas
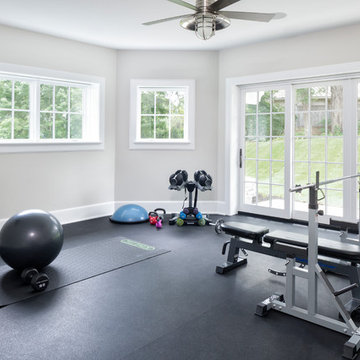
LANDMARK PHOTOGRAPHY
Diseño de gimnasio marinero con paredes grises y suelo negro
Diseño de gimnasio marinero con paredes grises y suelo negro
16.495 fotos de casas verdes
6

















