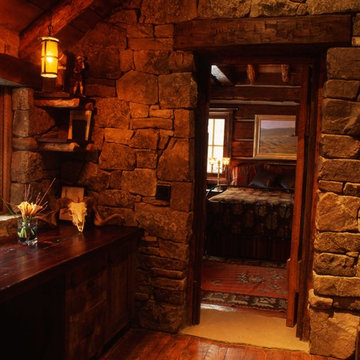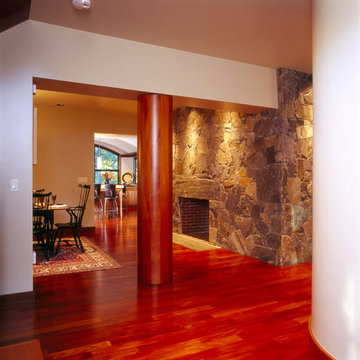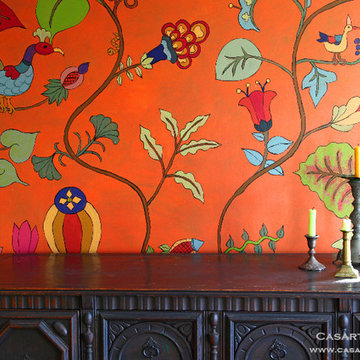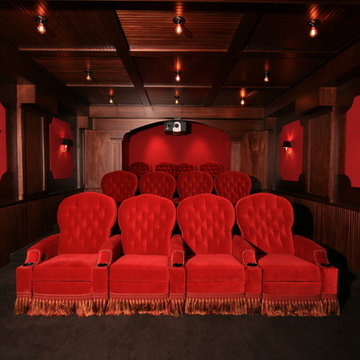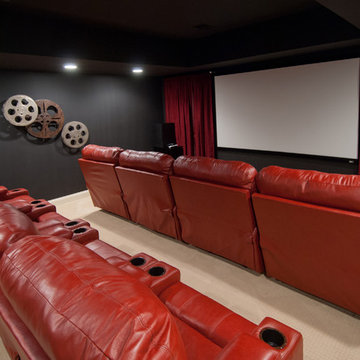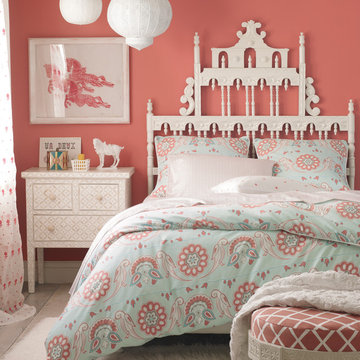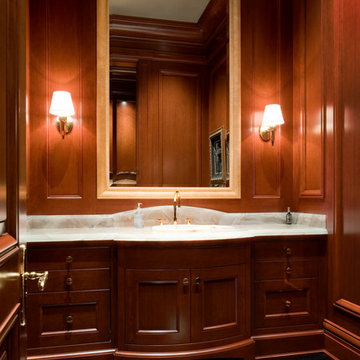194.527 fotos de casas rojas
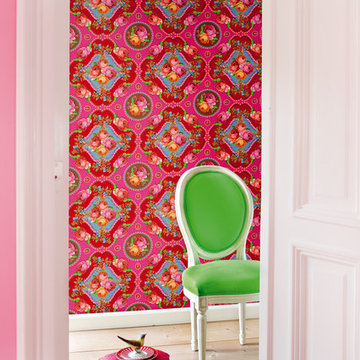
A designer wallpaper collection from Eijffinger full of vintage romance, lush florals, vivid colors and birds.
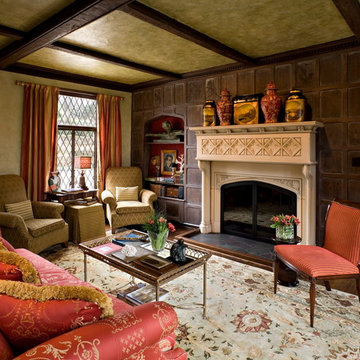
The living room of this century-old Tudor features a limestone fireplace topped by a collection of oriental jars and handpainted tole boxes. The back wall of the recessed bookshelf is covered in an upholstered red silk matelasse. Windows are covered in red and gold striped fabric. Other furnishings include custom upholstered chairs, a tray cocktail table and camel back sofa in brocade fabric. The walls are faux finish Venetian plaster, Photo: Brown Cathell
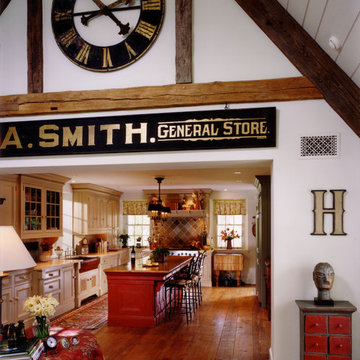
Photo: Jeffrey Totaro
Architect: Philip Ivory Architects
Foto de cocina bohemia con armarios con paneles empotrados, puertas de armario beige y salpicadero marrón
Foto de cocina bohemia con armarios con paneles empotrados, puertas de armario beige y salpicadero marrón
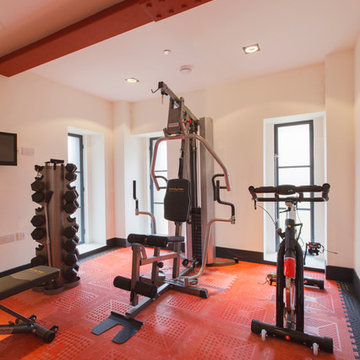
©joelantunes.co.uk
Modelo de gimnasio urbano con paredes blancas y suelo rojo
Modelo de gimnasio urbano con paredes blancas y suelo rojo
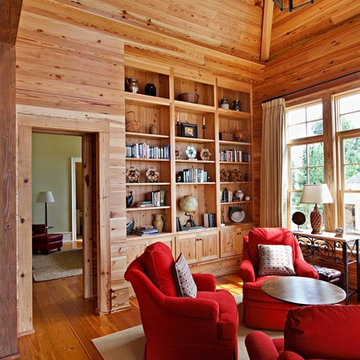
Reclaimed wood is everywhere! Not just perfect for floors, but beautiful ceilings, beams, mantles and stairs can be manufactured from the 19th and 20th century distilleries and warehouses being dismantled.
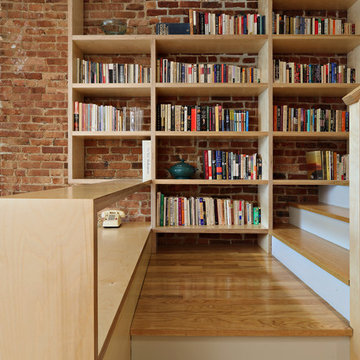
Conversion of a 4-family brownstone to a 3-family. The focus of the project was the renovation of the owner's apartment, including an expansion from a duplex to a triplex. The design centers around a dramatic two-story space which integrates the entry hall and stair with a library, a small desk space on the lower level and a full office on the upper level. The office is used as a primary work space by one of the owners - a writer, whose ideal working environment is one where he is connected with the rest of the family. This central section of the house, including the writer's office, was designed to maximize sight lines and provide as much connection through the spaces as possible. This openness was also intended to bring as much natural light as possible into this center portion of the house; typically the darkest part of a rowhouse building.
Project Team: Richard Goodstein, Angie Hunsaker, Michael Hanson
Structural Engineer: Yoshinori Nito Engineering and Design PC
Photos: Tom Sibley
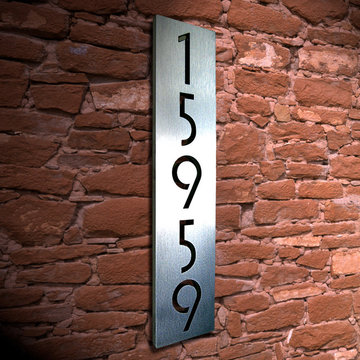
Custom Euro Style Floating House Numbers Vertical
Modern house number sign made from 3/8" brushed stainless steel. For 3-5 numbers.
4" X 18"
No visible hardware. Choose from 1/2" or 1" wall spacers.
All hardware and mounting instructions as well as a hole drilling template included.
Ships in 5-7 days.
© 2013 Moda Industria | Bloomington, IN
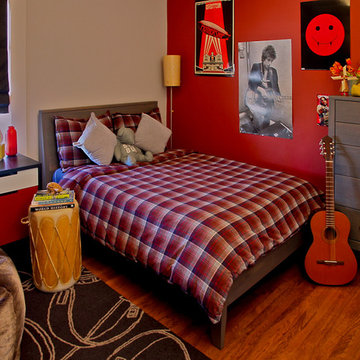
Diseño de dormitorio infantil contemporáneo con suelo de madera en tonos medios y paredes multicolor
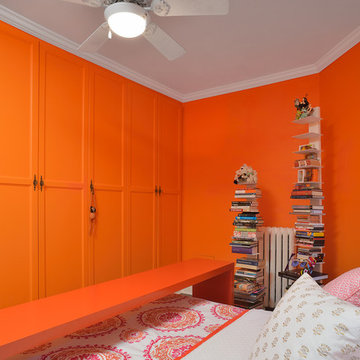
Arnal Photography
This homeowner renovated semi-detached home in Toronto is one of those rare spaces I recently photographed for a realtor friend. From what the homeowner has told me, the stained glass and light fixtures were with the house… in the attic… when they purchased it. Over a period of years they removed plaster, revealing the brick behind it, closed in the wall between the dining room and the living room (which had been opened by a previous owner) using the stained glass panels. The interesting thing was that the stained glass panels were all slightly different sizes, so their treatment in mounting them had to be especially careful.
They also paid particular attention to maintaining the heritage look of the space while upgrading utilities and adding their own more modern touches. The eclectic blend just adds to the charm of the home. Not afraid of bright colour, the daughter’s room is a shocking shade of orange, but somehow, it works!
Unfortunately, being the photographer, I have little information on sourcing aside from knowing that the kitchen is from Ikea. That said, I think this is a space that holds inspiration beyond the imagination!
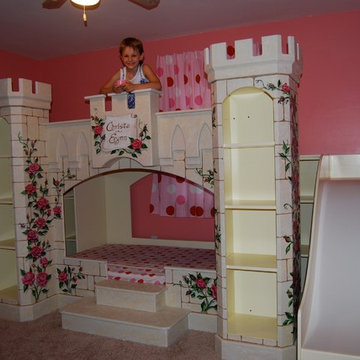
Custom girls princess bed and slide and staircase designed for a Make A Wish Foundation child. She wished to have a princess makeover room. Princess room & princess furniture designed by http://www.sweetdreambed.com
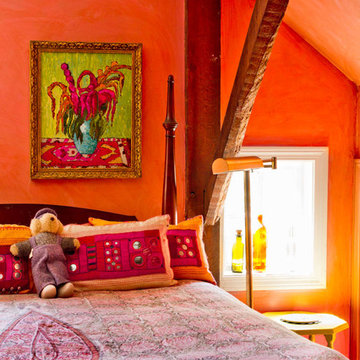
Photo by: Rikki Snyder © 2012 Houzz
Photo by: Rikki Snyder © 2012 Houzz
http://www.houzz.com/ideabooks/4018714/list/My-Houzz--An-Antique-Cape-Cod-House-Explodes-With-Color
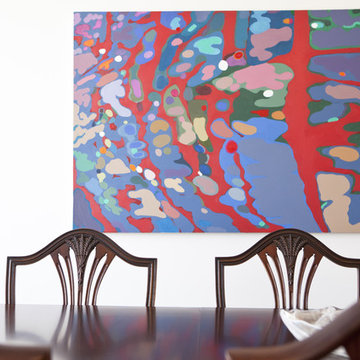
Serene material palate combined with sleek and exotic materials combined to make this a special space. Unexpected sculpture and brilliant art work add character and combined with furniture with graphic quality, makes this a high-style high-design space.
An antique dining table and ornate dining chairs take on a sculptural quality in this modern space. A macassar ebony coffee table mimics and reinterprets and form and finish of this dining table in a contemporary way to create coherence.
194.527 fotos de casas rojas
102

















