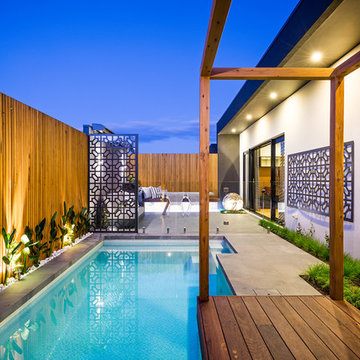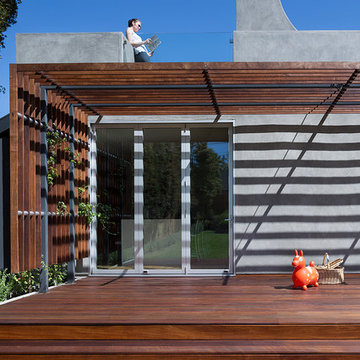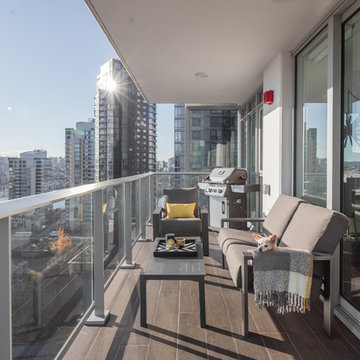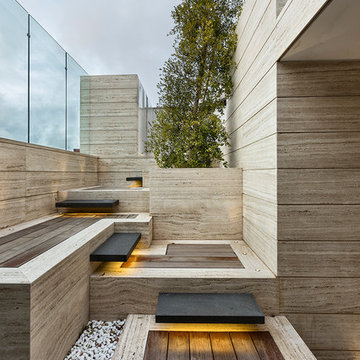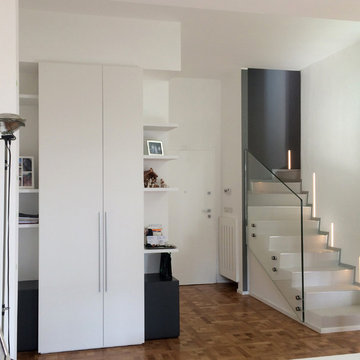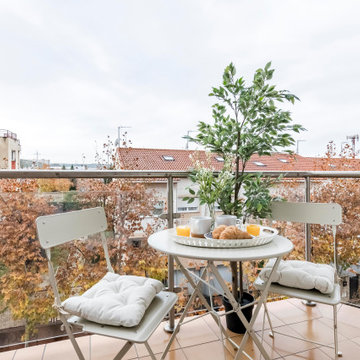55 fotos de casas
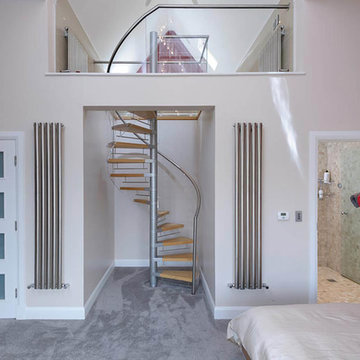
Brian Young 2017
Imagen de dormitorio tipo loft contemporáneo pequeño con paredes multicolor, moqueta y suelo gris
Imagen de dormitorio tipo loft contemporáneo pequeño con paredes multicolor, moqueta y suelo gris
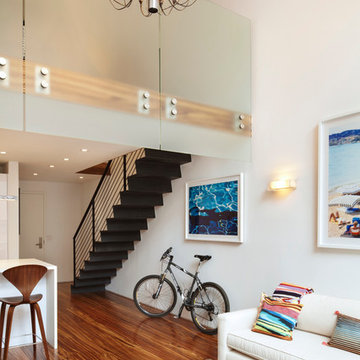
Packing a lot of function into a small space requires ingenuity and skill, exactly what was needed for this one-bedroom gut in the Meatpacking District. When Axis Mundi was done, all that remained was the expansive arched window. Now one enters onto a pristine white-walled loft warmed by new zebrano plank floors. A new powder room and kitchen are at right. On the left, the lean profile of a folded steel stair cantilevered off the wall allows access to the bedroom above without eating up valuable floor space. Beyond, a living room basks in ample natural light. To allow that light to penetrate to the darkest corners of the bedroom, while also affording the owner privacy, the façade of the master bath, as well as the railing at the edge of the mezzanine space, are sandblasted glass. Finally, colorful furnishings, accessories and photography animate the simply articulated architectural envelope.
Project Team: John Beckmann, Nick Messerlian and Richard Rosenbloom
Photographer: Mikiko Kikuyama
© Axis Mundi Design LLC
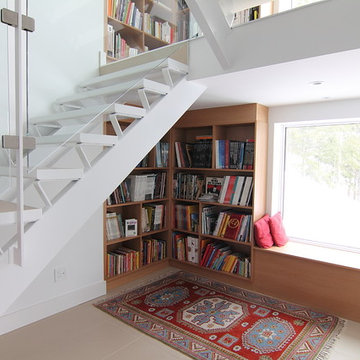
A staircase is a great place to add a simple and cleanly designed bookcase. The height of the space allows for plenty of storage in space that would otherwise go unused. The use of wood in this white space makes the bookcase the main focal point.
Millwork by www.handwerk.ca
Design: Serina Fraser, Ottawa
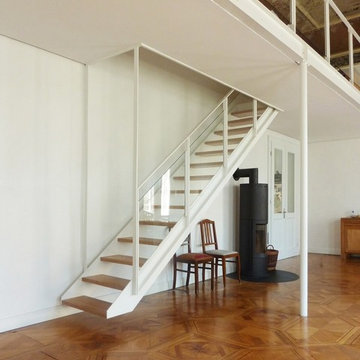
Eine denkmalgeschützte Villa der 1850er Jahre wurde zu einem Wohnhaus für zwei Familien umgebaut. Der große Garten wird gemeinsam genutzt. Die beiden oberen Geschosse wurden den Vorstellungen eines Paares mit fünf Kindern entsprechend neu gestaltet. Es wurden „alltagstaugliche" Räume geschaffen und gleichzeitig der besondere Charakter des historischen Gebäudes mit seinen ornamentalen Elementen und hochwertigen Holzfußböden hervorgehoben. Um die ursprüngliche Großzügigkeit der Räume wiederherzustellen, wurden zahlreiche Einbauten entfernt. Das Dach wurde energetisch saniert. Im 1.OG befinden sich der Eingangsbereich und ein großzügiger Flur, der bis zur Küche und dem Balkon führt. Zum Garten liegen das Schlaf- und ein Kinderzimmer. Im ehemaligen Tanzsaal, dem Herzen des Gebäudes, befindet sich der Ess- und Wohnbereich. Der Saal beeindruckt durch seine Dimensionen (55m2, 6m lichte Höhe) und eine ornamentale Deckenmalerei, die konserviert und stellenweise restauriert wurde. In den Saal wurde eine Galerie als schlanke Stahl-Glas-Konstruktion eingebaut. Das 2.OG wurde als Kinderbereich neu organisiert und umfasst nun vier Zimmer mit Spielflur und ein Bad. Alle Baumaßnahmen entstanden in detaillierter Abstimmung mit der Denkmalpflege.
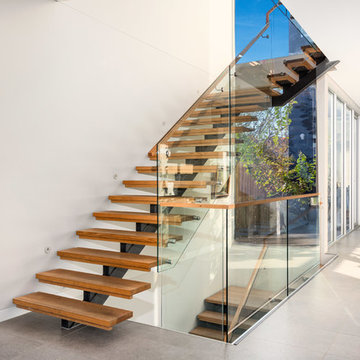
A glass handrail and an open tread stair, combined with large areas of glass, ensure a large amount of light brightens the interior within a style of home traditionally notable for its dark interior spaces.
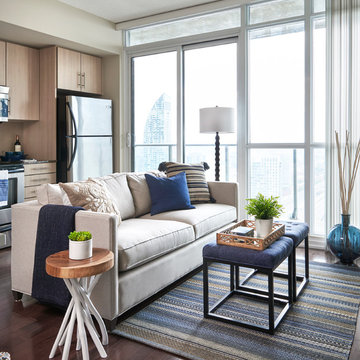
Stephani Buchman Photography
Imagen de salón abierto clásico renovado pequeño con paredes beige, suelo de madera oscura y suelo marrón
Imagen de salón abierto clásico renovado pequeño con paredes beige, suelo de madera oscura y suelo marrón
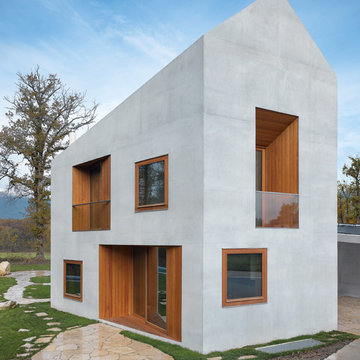
Architekt: Clavienrossier
Aus:
U. Poschardt, W. Bachmann:
„Die Häuser des Jahres“
Callwey Verlag
Ausstattung: Gebunden
Seitenanzahl: 256
ISBN: 978-3-7667-1901-0
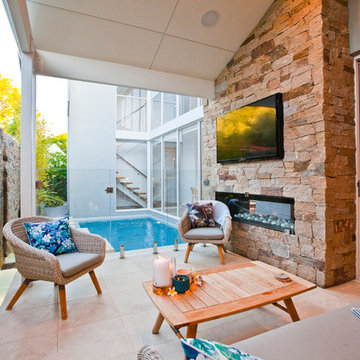
Photography by Kate Brockhurst
Diseño de patio marinero pequeño en patio trasero y anexo de casas con suelo de baldosas
Diseño de patio marinero pequeño en patio trasero y anexo de casas con suelo de baldosas
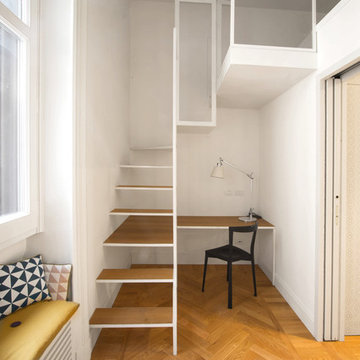
Ejemplo de estudio actual pequeño sin chimenea con paredes blancas, suelo de madera en tonos medios, escritorio independiente y suelo naranja
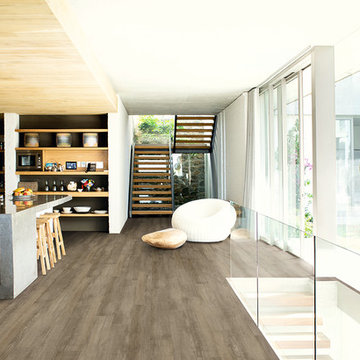
Light Saw Cut Oak 5995
Modelo de salón abierto contemporáneo pequeño sin chimenea y televisor con paredes blancas y suelo de madera oscura
Modelo de salón abierto contemporáneo pequeño sin chimenea y televisor con paredes blancas y suelo de madera oscura
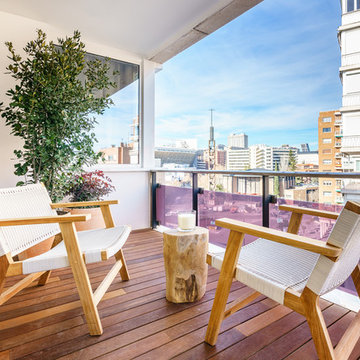
Diseño de balcones costero pequeño en anexo de casas con barandilla de metal
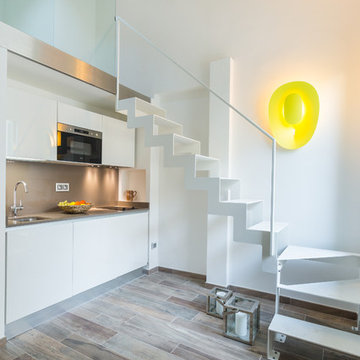
Merci de me contacter pour toute publication et utilisation des photos.
Franck Minieri | Photographe
www.franckminieri.com
Diseño de cocina lineal actual pequeña abierta sin isla con armarios con paneles lisos, puertas de armario blancas, salpicadero verde y suelo de madera oscura
Diseño de cocina lineal actual pequeña abierta sin isla con armarios con paneles lisos, puertas de armario blancas, salpicadero verde y suelo de madera oscura
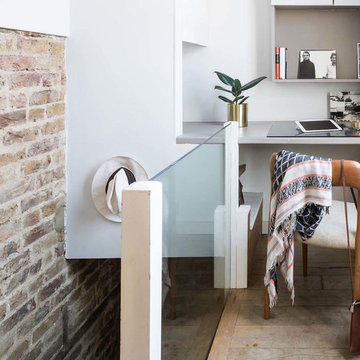
Veronica Rodriguez
Foto de despacho nórdico pequeño sin chimenea con paredes grises, suelo de madera clara y escritorio empotrado
Foto de despacho nórdico pequeño sin chimenea con paredes grises, suelo de madera clara y escritorio empotrado
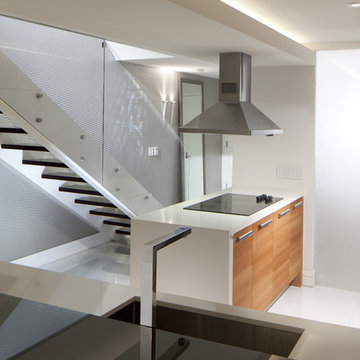
This is a detailed view of the kitchen and staircase. The white glass floors are from Opustone. The modern dropped ceiling features contempoary recessed lighting and hidden LED strips. The Custom cantilevered black glass bartop is designed by RS3 and fabricated by MDV Glass. Sink features a chrome Dornbracht faucet. The kitchen is by Italkraft. The custom mirror near the staircase is by Color House and wall lighting is from Delta. The silver wallpaper is from ROMO. The custom stair case features white lacqueres lateralls, wengue steps and glass railings (designed by RS3).
55 fotos de casas
2

















