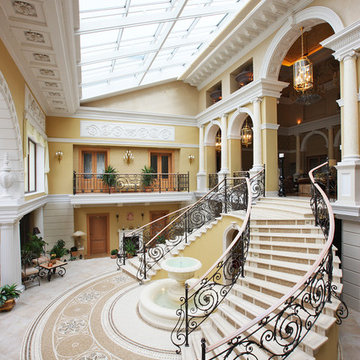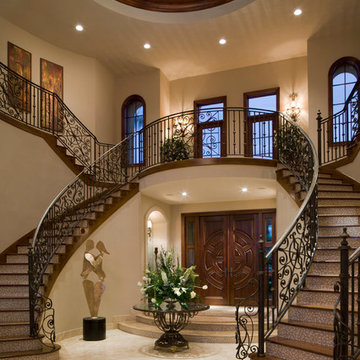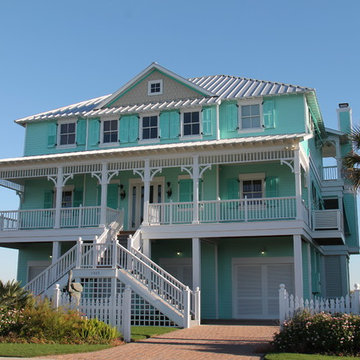16 fotos de casas
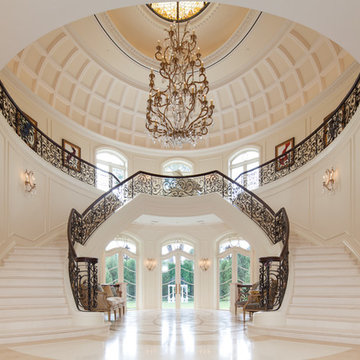
As you enter Le Grand Rêve the interior of the rotunda greets you in spectacular fashion. The railings of the marble stone staircase are black wrought iron with 24k gold accents and wooden handrails. The wall sconces and Rotunda Chandelier are 24k gold and Quartz crystal. The inside of the Rotunda dome is custom hand made inlaid Venetian Plaster Moulding. A Tiffany glass dome crowns the very top of the rotunda. Incredible.
Miller + Miller Architectural Photography
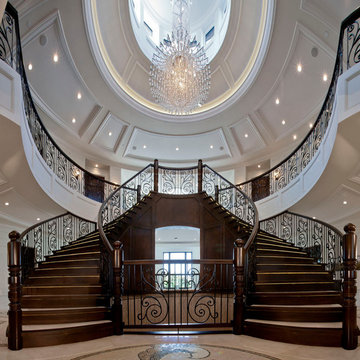
Round domes with clerestory windows float overtop a set of luxurious curved staircases for our clients’ grand foyer.
Imagen de escalera curva clásica extra grande con escalones de madera y contrahuellas de madera
Imagen de escalera curva clásica extra grande con escalones de madera y contrahuellas de madera
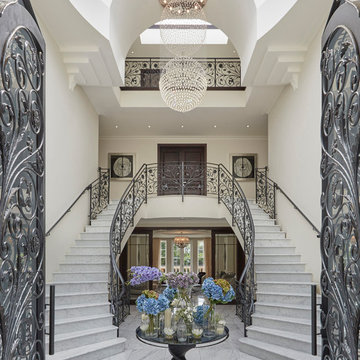
An exceptional newly built mansion in Surrey set upon magnificent grounds located in a remarkably secure and distinguished prime address.
The house was designed with a unique specification adhering to exquisite elegance and design throughout. The sumptuous interiors set the tone for the standard of living and with it an ultimate luxury experience.
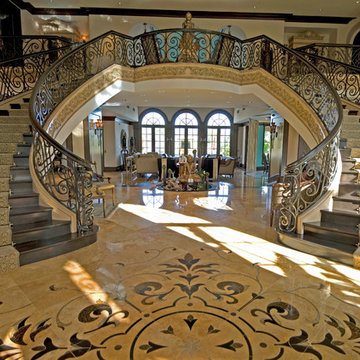
Foto de escalera curva tradicional extra grande con escalones de madera y contrahuellas de madera
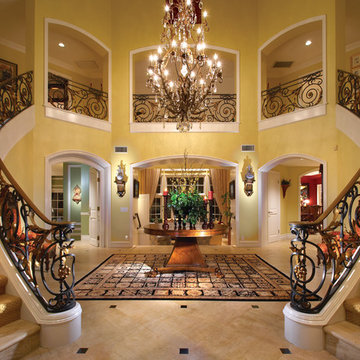
Foto de distribuidor tradicional extra grande con paredes amarillas y puerta doble

This dramatic contemporary residence features extraordinary design with magnificent views of Angel Island, the Golden Gate Bridge, and the ever changing San Francisco Bay. The amazing great room has soaring 36 foot ceilings, a Carnelian granite cascading waterfall flanked by stairways on each side, and an unique patterned sky roof of redwood and cedar. The 57 foyer windows and glass double doors are specifically designed to frame the world class views. Designed by world-renowned architect Angela Danadjieva as her personal residence, this unique architectural masterpiece features intricate woodwork and innovative environmental construction standards offering an ecological sanctuary with the natural granite flooring and planters and a 10 ft. indoor waterfall. The fluctuating light filtering through the sculptured redwood ceilings creates a reflective and varying ambiance. Other features include a reinforced concrete structure, multi-layered slate roof, a natural garden with granite and stone patio leading to a lawn overlooking the San Francisco Bay. Completing the home is a spacious master suite with a granite bath, an office / second bedroom featuring a granite bath, a third guest bedroom suite and a den / 4th bedroom with bath. Other features include an electronic controlled gate with a stone driveway to the two car garage and a dumb waiter from the garage to the granite kitchen.
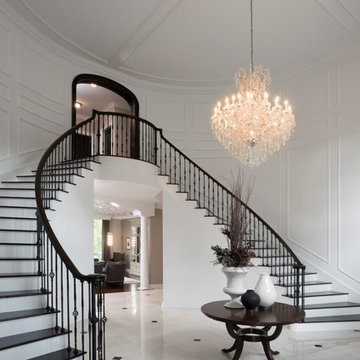
This grand staircase needed a real cosmetic facelift. I covered the niches and added the trim detail to the walls and ceiling, refinished the stairs with dark stain and white risers which transformed the space into a glamorous and grand entrance!.... John Carlson Photography
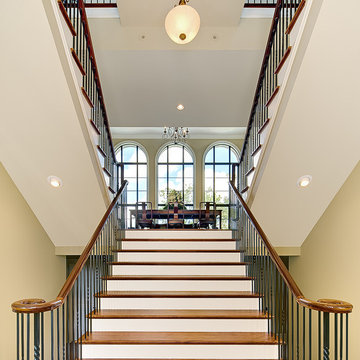
This staircase features hardwood floors, iron pickets, and pendant light.
Photo by Holger Obenaus
Modelo de escalera contemporánea extra grande con escalones de madera
Modelo de escalera contemporánea extra grande con escalones de madera
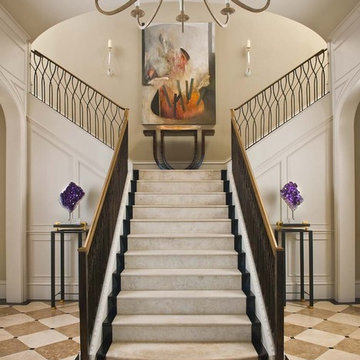
Designer: Tracy Rasor
Photographer: Dan Piassick
Ejemplo de escalera clásica extra grande
Ejemplo de escalera clásica extra grande
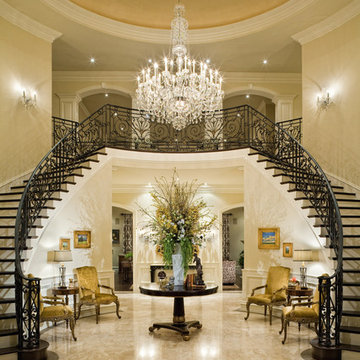
Ejemplo de distribuidor clásico extra grande con paredes beige y suelo de mármol
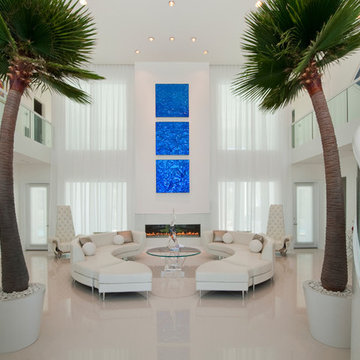
©StevenPaulWhitsitt_Photography
Diseño de salón contemporáneo extra grande con paredes blancas
Diseño de salón contemporáneo extra grande con paredes blancas
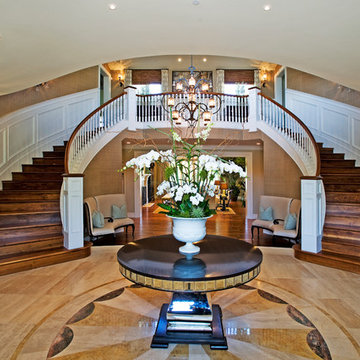
Photo by Everett Fenton Gidley
Ejemplo de distribuidor clásico extra grande con paredes beige, suelo de piedra caliza y suelo beige
Ejemplo de distribuidor clásico extra grande con paredes beige, suelo de piedra caliza y suelo beige
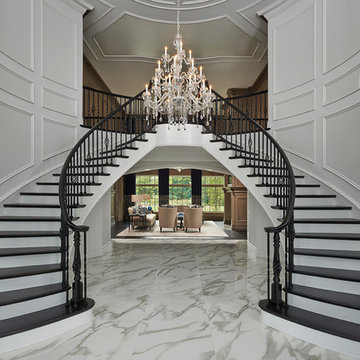
The dramatic contrast of the very dark espresso finish against the white millwork adds to the sophistication of this space. Full design of all Architectural details and finishes which includes custom designed Millwork and styling throughout.
Photography by Carlson Productions LLC
16 fotos de casas
1

















