88 fotos de casas
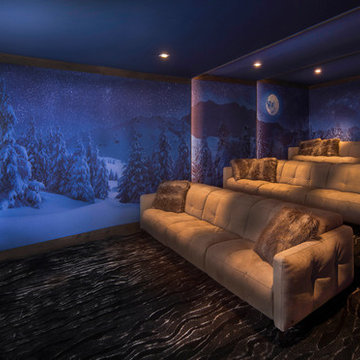
16-person movie theater featuring a dramatic, mountain-themed mural.
Jeff Dow Photography
Foto de cine en casa cerrado contemporáneo grande con paredes azules, moqueta, suelo negro y pantalla de proyección
Foto de cine en casa cerrado contemporáneo grande con paredes azules, moqueta, suelo negro y pantalla de proyección
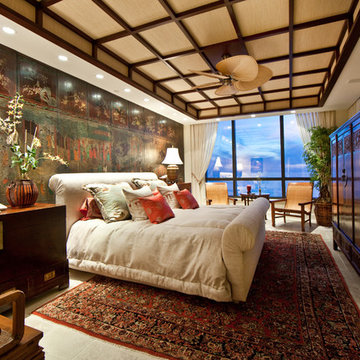
Glenn Johnson
Coastal Home Photography
Sarasota, Florida
941-587-1965
Foto de dormitorio principal de estilo zen grande sin chimenea
Foto de dormitorio principal de estilo zen grande sin chimenea
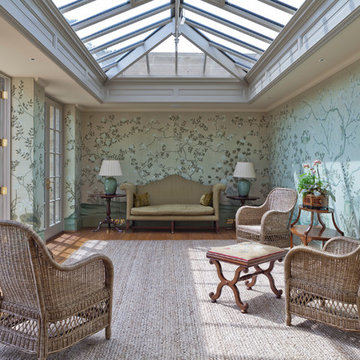
Two classic orangeries provide valuable dining and living space in this renovation project. This pair of orangeries face each other across a beautifully manicured garden and rhyll. One provides a dining room and the other a place for relaxing and reflection. Both form a link to other rooms in the home.
Underfloor heating through grilles provides a space-saving alternative to conventional heating.
Vale Paint Colour- Caribous Coat
Size- 7.4M X 4.2M (each)
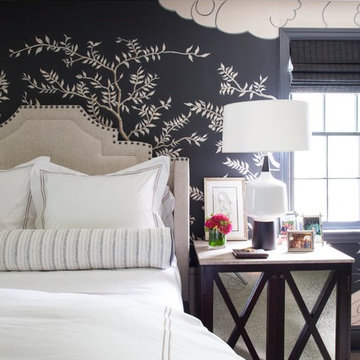
Amy Aidinis Hirsch LLC
Photography by Amy Vischio
Custom Chinoiserie by Patrick Ganino of Creative Evolution
Diseño de dormitorio principal clásico renovado grande sin chimenea con moqueta y paredes grises
Diseño de dormitorio principal clásico renovado grande sin chimenea con moqueta y paredes grises
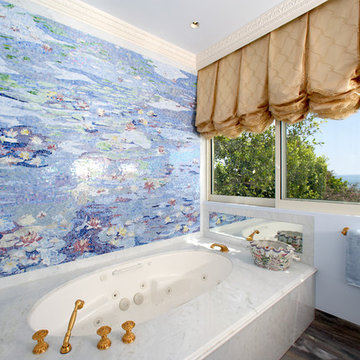
The hand crafted glass mosaic is the focal point of the master bathroom and is paired with a marble bath tub.
Diseño de cuarto de baño principal tradicional grande con baldosas y/o azulejos en mosaico, baldosas y/o azulejos multicolor, bañera esquinera, paredes azules y encimera de mármol
Diseño de cuarto de baño principal tradicional grande con baldosas y/o azulejos en mosaico, baldosas y/o azulejos multicolor, bañera esquinera, paredes azules y encimera de mármol
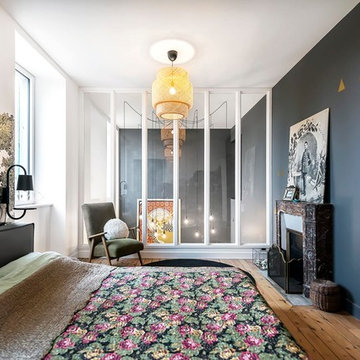
Benoit Alazard Photographe
Diseño de dormitorio principal actual grande con paredes grises, suelo de madera en tonos medios, todas las chimeneas y marco de chimenea de piedra
Diseño de dormitorio principal actual grande con paredes grises, suelo de madera en tonos medios, todas las chimeneas y marco de chimenea de piedra
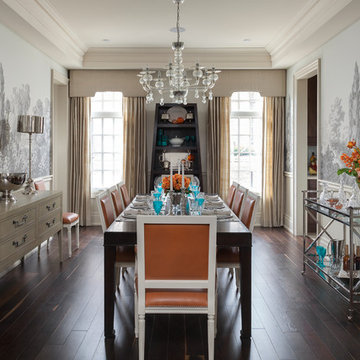
Design: Principles Design Studio Inc
Builder: Rosehaven Homes Inc
Photo Credit: Barry MacKenzie @SevenImageGroup
Foto de comedor tradicional grande cerrado con suelo de madera oscura y paredes multicolor
Foto de comedor tradicional grande cerrado con suelo de madera oscura y paredes multicolor
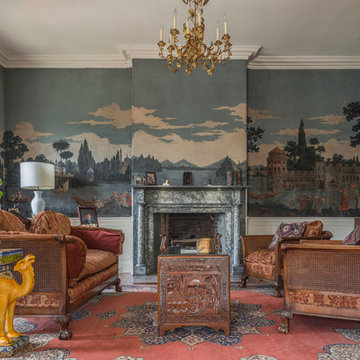
Tom Arena
Modelo de salón para visitas cerrado clásico grande con paredes multicolor, suelo de madera en tonos medios, todas las chimeneas, marco de chimenea de piedra y televisor independiente
Modelo de salón para visitas cerrado clásico grande con paredes multicolor, suelo de madera en tonos medios, todas las chimeneas, marco de chimenea de piedra y televisor independiente
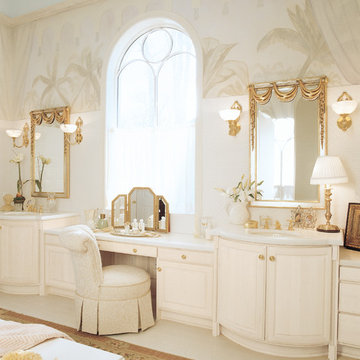
Modelo de cuarto de baño principal clásico grande con paredes beige, lavabo bajoencimera, armarios con paneles con relieve, encimera de acrílico y puertas de armario beige
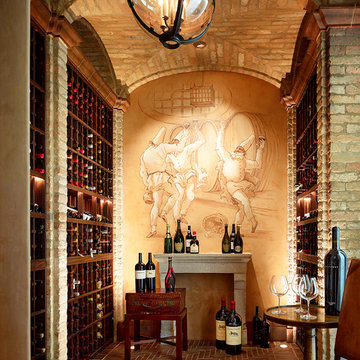
This simultaneously elegant and relaxed Tuscan style home on a secluded redwood-filled property is designed for the easiest of transitions between inside and out. Terraces extend out from the house to the lawn, and gravel walkways meander through the gardens. A light filled entry hall divides the home into public and private areas.
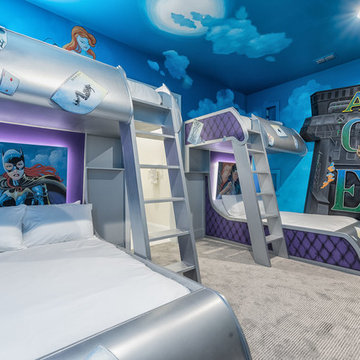
Imagen de dormitorio infantil bohemio grande con paredes multicolor y moqueta
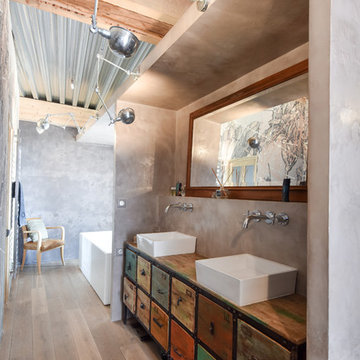
sabine serrade
Imagen de cuarto de baño principal ecléctico grande con lavabo sobreencimera, puertas de armario con efecto envejecido, encimera de madera, paredes grises, bañera exenta y armarios con paneles lisos
Imagen de cuarto de baño principal ecléctico grande con lavabo sobreencimera, puertas de armario con efecto envejecido, encimera de madera, paredes grises, bañera exenta y armarios con paneles lisos
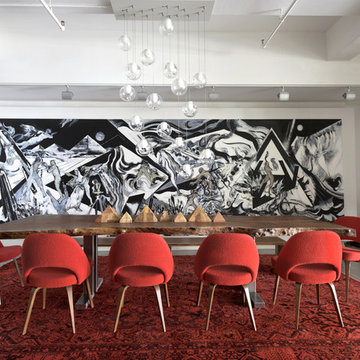
Ejemplo de comedor actual grande con paredes blancas y suelo de cemento
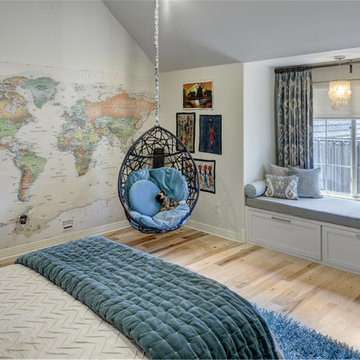
Don Shreve
Imagen de dormitorio infantil clásico renovado grande con suelo de madera en tonos medios
Imagen de dormitorio infantil clásico renovado grande con suelo de madera en tonos medios
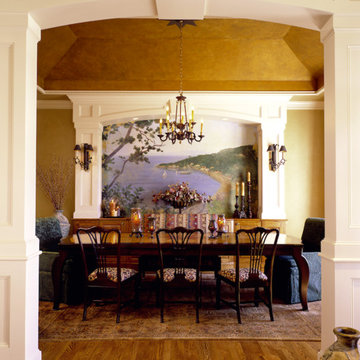
Originally a builder spec house, foreclosed before completion, our client's desire was to create a home with Old World charm. The front facade was redesigned and the dining and living spaces were expanded for entertaining, thus opening up the residence to views of the Highline Canal and the mountains. The entire interior's detailing was refinished completing the home's Old World style.
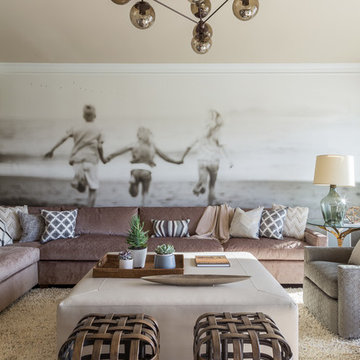
This media room is personalized with a wall that features a past Christmas card photo of the homeowners' children, made possible by custom wallpaper. Its sepia tone palette is complemented with suede wallpaper on the adjoining walls. A sectional was chosen to provide ample seating, allowing the entirety of the client’s family to relax and hang out together in one place. A mirror was positioned over the sectional to allow for bay views from any seat.
Photo credit: David Duncan Livingston
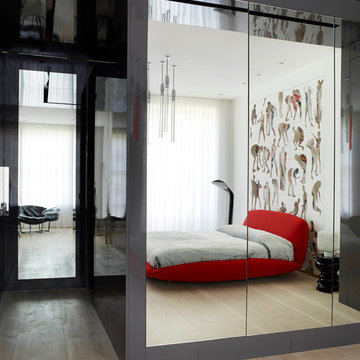
The master suite occupies the whole of the first floor, apart form the stairwell. The bathroom is located at the front and the bedroom at the rear, connected via a dressing area centred on one of the front windows. Dinesen douglas fir floorboards run in one section from wall to wall.
Photographer: Rachael Smith
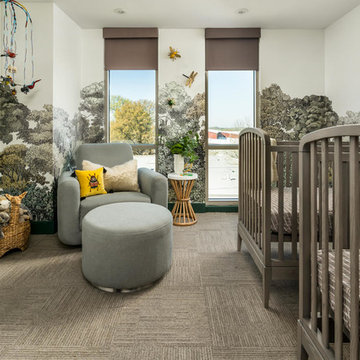
Diseño de habitación de bebé neutra actual grande con paredes multicolor, moqueta y suelo gris
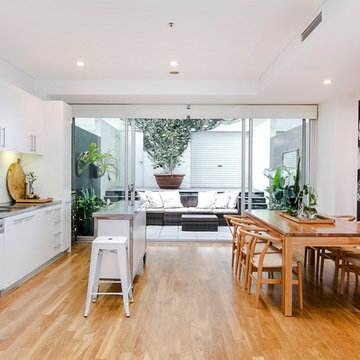
Scott Harding
Ejemplo de cocina comedor lineal y rectangular nórdica grande con fregadero de doble seno, armarios con paneles lisos, puertas de armario blancas, encimera de acero inoxidable, salpicadero blanco, suelo de madera en tonos medios y una isla
Ejemplo de cocina comedor lineal y rectangular nórdica grande con fregadero de doble seno, armarios con paneles lisos, puertas de armario blancas, encimera de acero inoxidable, salpicadero blanco, suelo de madera en tonos medios y una isla
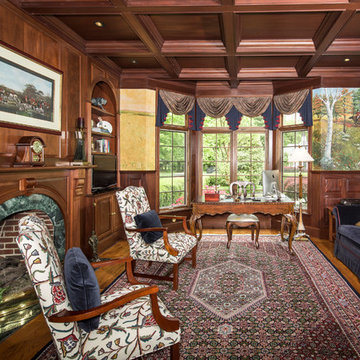
Herb Engelsberg
Imagen de despacho clásico grande con suelo de madera en tonos medios, todas las chimeneas, escritorio independiente y marco de chimenea de piedra
Imagen de despacho clásico grande con suelo de madera en tonos medios, todas las chimeneas, escritorio independiente y marco de chimenea de piedra
88 fotos de casas
1
















