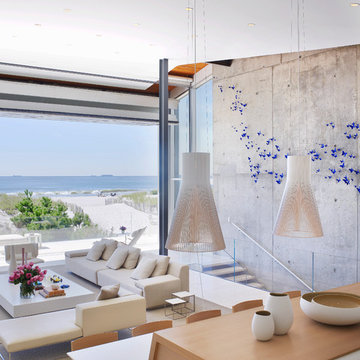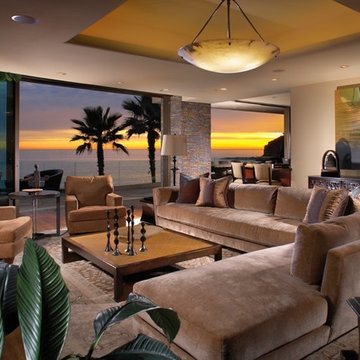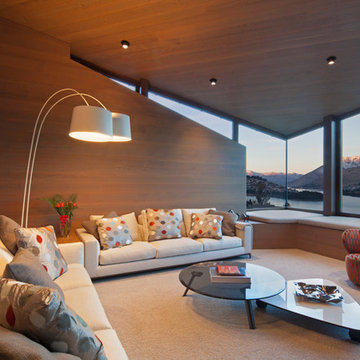744 fotos de casas
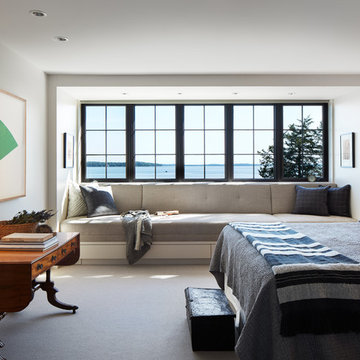
Modelo de dormitorio principal clásico renovado grande con moqueta, paredes blancas, suelo gris y con escritorio

Modelo de sala de estar abierta y abovedada de estilo de casa de campo grande con todas las chimeneas, marco de chimenea de piedra, pared multimedia, suelo marrón, paredes blancas, suelo de madera oscura, vigas vistas y madera
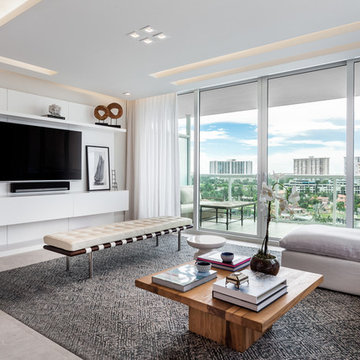
Foto de salón cerrado actual grande con suelo de baldosas de porcelana, televisor colgado en la pared, suelo beige y paredes grises

Diseño de salón para visitas abierto rural grande sin televisor con paredes blancas, suelo de madera clara, chimenea lineal y marco de chimenea de metal
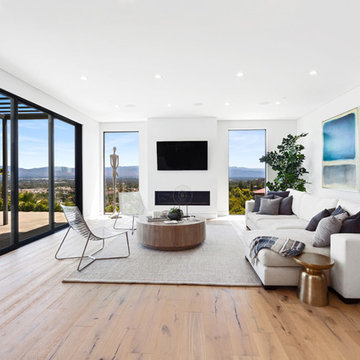
Modelo de salón abierto contemporáneo grande con televisor colgado en la pared, paredes blancas, marco de chimenea de yeso, suelo de madera en tonos medios, chimenea lineal y suelo marrón
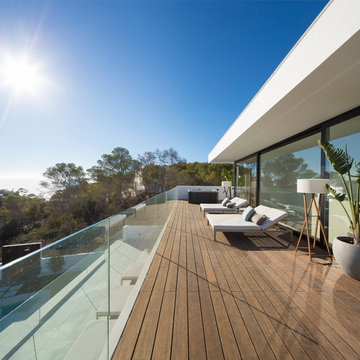
Además, la casa cuenta con terrazas exteriores en la primera y segunda planta, garaje y gimnasio. | Interiorismo y decoración: Natalia Zubizarreta. Fotografía: Erlantz Biderbost.
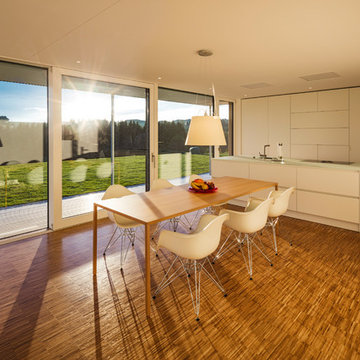
Foto de cocina comedor minimalista grande con fregadero integrado, armarios con paneles lisos, puertas de armario blancas, suelo de bambú, una isla, suelo marrón y encimeras blancas

Modelo de cuarto de baño principal y gris y blanco urbano grande con bañera exenta, ducha a ras de suelo, baldosas y/o azulejos de piedra, suelo de baldosas de cerámica, lavabo sobreencimera, encimera de acrílico, suelo gris, ducha abierta, sanitario de pared, baldosas y/o azulejos grises y paredes blancas
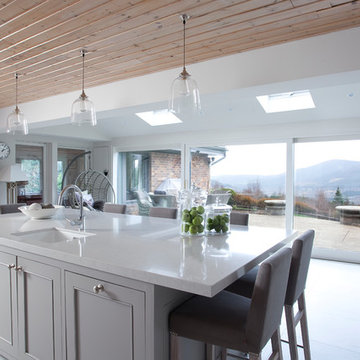
Functionality meets beauty and warmth in this modern contemporary home. Newcastle Design created this custom kitchen with the needs of a family in mind. The light, airy, open concept is inviting, with a center island to gather around and a banquet for both easy dinners and family entertaining, which overlooks the patio area outside.
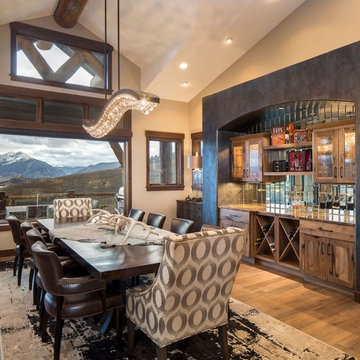
Foto de comedor de cocina rural grande sin chimenea con paredes beige, suelo de baldosas de porcelana y suelo marrón

Large open dining room with high ceiling and stone columns. The cocktail area at the end, and mahogany table with Dakota Jackson chairs.
Photo: Mark Boisclair
Contractor: Manship Builder
Architect: Bing Hu
Interior Design: Susan Hersker and Elaine Ryckman.
Project designed by Susie Hersker’s Scottsdale interior design firm Design Directives. Design Directives is active in Phoenix, Paradise Valley, Cave Creek, Carefree, Sedona, and beyond.
For more about Design Directives, click here: https://susanherskerasid.com/
To learn more about this project, click here: https://susanherskerasid.com/desert-contemporary/
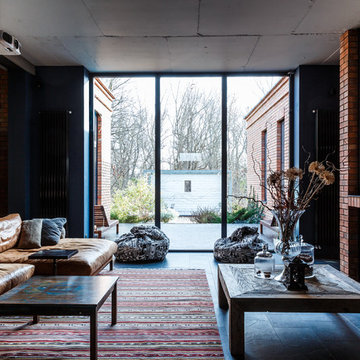
Автор проекта: Екатерина Ловягина,
фотограф Михаил Чекалов
Foto de salón abierto ecléctico grande con paredes azules y suelo de pizarra
Foto de salón abierto ecléctico grande con paredes azules y suelo de pizarra
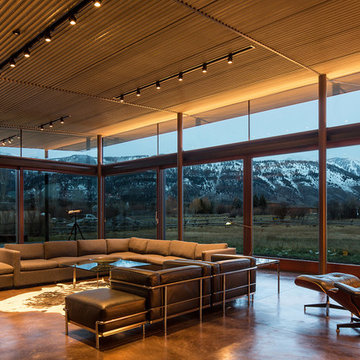
This residence is situated on a flat site with views north and west to the mountain range. The opposing roof forms open the primary living spaces on the ground floor to these views, while the upper floor captures the sun and view to the south. The integrity of these two forms are emphasized by a linear skylight at their meeting point. The sequence of entry to the house begins at the south of the property adjacent to a vast conservation easement, and is fortified by a wall that defines a path of movement and connects the interior spaces to the outdoors. The addition of the garage outbuilding creates an arrival courtyard.
A.I.A Wyoming Chapter Design Award of Merit 2014
Project Year: 2008
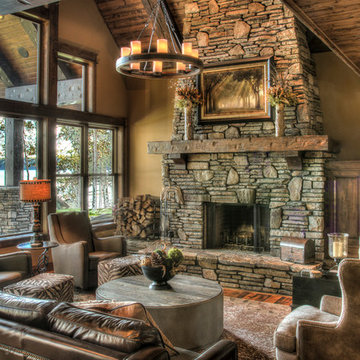
Ejemplo de salón abierto rural grande sin televisor con suelo de madera en tonos medios, todas las chimeneas, marco de chimenea de piedra, suelo marrón y paredes marrones

Colin Grey Voigt
Foto de sala de estar marinera grande con suelo de madera oscura, todas las chimeneas, marco de chimenea de piedra, paredes beige y pared multimedia
Foto de sala de estar marinera grande con suelo de madera oscura, todas las chimeneas, marco de chimenea de piedra, paredes beige y pared multimedia
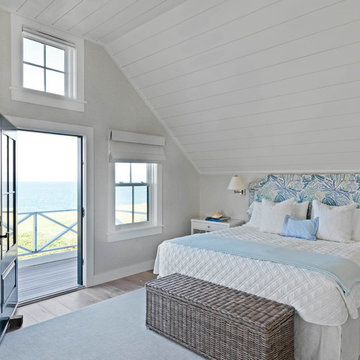
Susan Teare
Diseño de dormitorio principal, blanco y blanco y madera costero grande sin chimenea con suelo de madera en tonos medios, suelo marrón, paredes blancas, machihembrado y madera
Diseño de dormitorio principal, blanco y blanco y madera costero grande sin chimenea con suelo de madera en tonos medios, suelo marrón, paredes blancas, machihembrado y madera

Inspired by the surrounding landscape, the Craftsman/Prairie style is one of the few truly American architectural styles. It was developed around the turn of the century by a group of Midwestern architects and continues to be among the most comfortable of all American-designed architecture more than a century later, one of the main reasons it continues to attract architects and homeowners today. Oxbridge builds on that solid reputation, drawing from Craftsman/Prairie and classic Farmhouse styles. Its handsome Shingle-clad exterior includes interesting pitched rooflines, alternating rows of cedar shake siding, stone accents in the foundation and chimney and distinctive decorative brackets. Repeating triple windows add interest to the exterior while keeping interior spaces open and bright. Inside, the floor plan is equally impressive. Columns on the porch and a custom entry door with sidelights and decorative glass leads into a spacious 2,900-square-foot main floor, including a 19 by 24-foot living room with a period-inspired built-ins and a natural fireplace. While inspired by the past, the home lives for the present, with open rooms and plenty of storage throughout. Also included is a 27-foot-wide family-style kitchen with a large island and eat-in dining and a nearby dining room with a beadboard ceiling that leads out onto a relaxing 240-square-foot screen porch that takes full advantage of the nearby outdoors and a private 16 by 20-foot master suite with a sloped ceiling and relaxing personal sitting area. The first floor also includes a large walk-in closet, a home management area and pantry to help you stay organized and a first-floor laundry area. Upstairs, another 1,500 square feet awaits, with a built-ins and a window seat at the top of the stairs that nod to the home’s historic inspiration. Opt for three family bedrooms or use one of the three as a yoga room; the upper level also includes attic access, which offers another 500 square feet, perfect for crafts or a playroom. More space awaits in the lower level, where another 1,500 square feet (and an additional 1,000) include a recreation/family room with nine-foot ceilings, a wine cellar and home office.
Photographer: Jeff Garland
744 fotos de casas
5

















