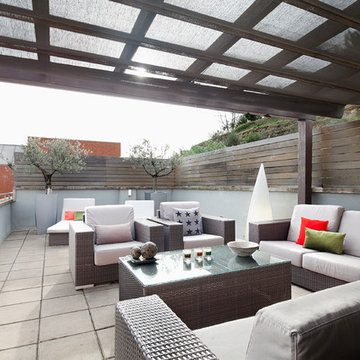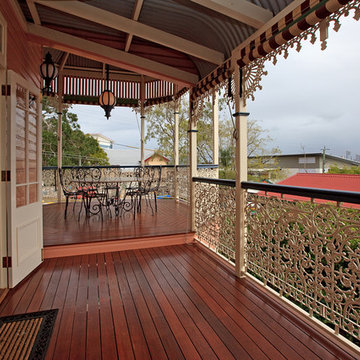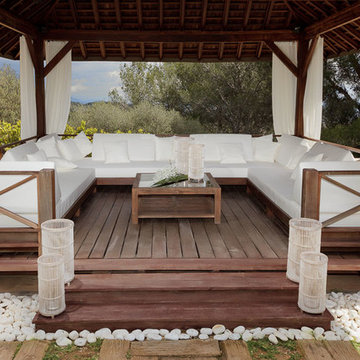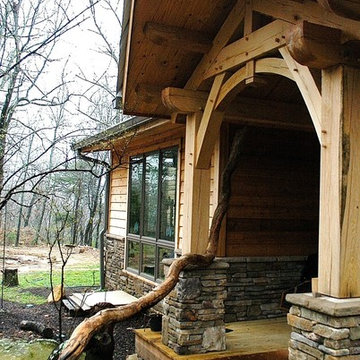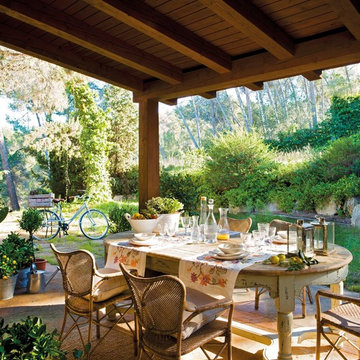19 fotos de casas
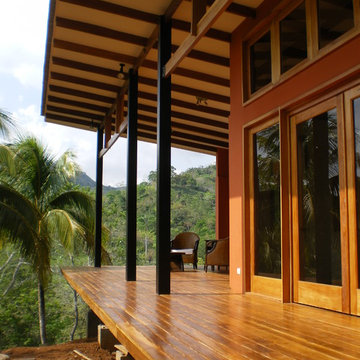
A bungalow containing a bedroom, sitting room, kitchenette and two bathrooms. This project provides on site housing for the owner of a construction firm and guest quarters when he is not on site. The project uses thickened side walls and glazed end walls to blur the border between inside and outside. The large deck and overhanging roof allow outdoor enjoyment in the hot and wet climate of Costa Rica. Integrated stacked stone site walls tie the building into the site while the raised deck frames the expansive views down the valley.
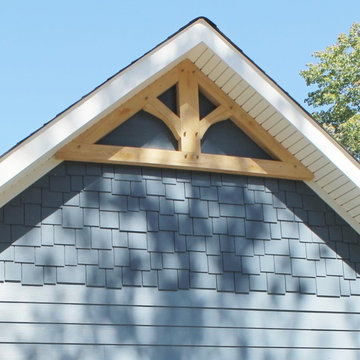
Imagen de fachada azul de estilo americano de tamaño medio de dos plantas con revestimiento de madera
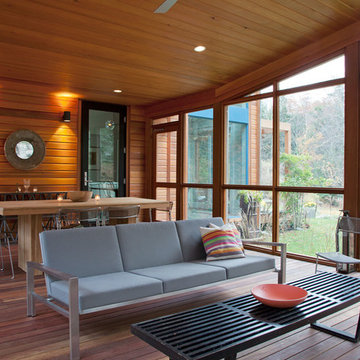
Photos © Rachael L. Stollar
Diseño de terraza rústica de tamaño medio en anexo de casas con brasero, entablado y todos los revestimientos
Diseño de terraza rústica de tamaño medio en anexo de casas con brasero, entablado y todos los revestimientos
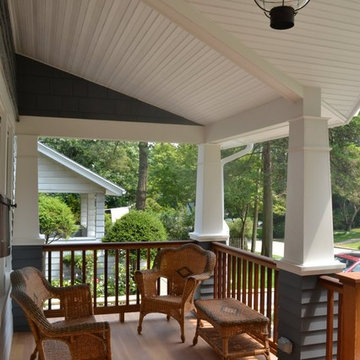
When the owners of this 1920's bungalow
decided to create a separate one bedroom living space for their returning college student (or visiting in-law), they turned to us to provide the needed functional spaces while maximizing the aesthetic of the added construction.
Expanding out the front, we created a separate side entrance to the new Living Room, Bedroom and Bath, with generous 9'-0" ceilings, topped by a new Wrap Around Porch.
Major relocations including gas, water and septic services, made while supporting portions of the house in mid air, are parts of the work which remain unseen.
The resulting new Front Porch face to the home extends the original home's historic charm towards the street, looking as if it has always been there.

This freestanding covered patio with an outdoor kitchen and fireplace is the perfect retreat! Just a few steps away from the home, this covered patio is about 500 square feet.
The homeowner had an existing structure they wanted replaced. This new one has a custom built wood
burning fireplace with an outdoor kitchen and is a great area for entertaining.
The flooring is a travertine tile in a Versailles pattern over a concrete patio.
The outdoor kitchen has an L-shaped counter with plenty of space for prepping and serving meals as well as
space for dining.
The fascia is stone and the countertops are granite. The wood-burning fireplace is constructed of the same stone and has a ledgestone hearth and cedar mantle. What a perfect place to cozy up and enjoy a cool evening outside.
The structure has cedar columns and beams. The vaulted ceiling is stained tongue and groove and really
gives the space a very open feel. Special details include the cedar braces under the bar top counter, carriage lights on the columns and directional lights along the sides of the ceiling.
Click Photography
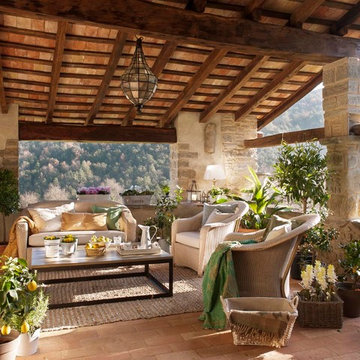
Foto de terraza rústica de tamaño medio en patio trasero y anexo de casas con jardín de macetas
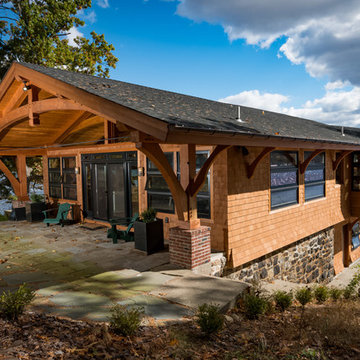
This Semi-covered Patio is accented by Douglas Fir Corbels and Western Red Cedar Tongue and Groove Soffit. Western Red Cedar Shingles follow the curvature of the wall to highlight the "flare" of the bottom 3 courses.
*********************************************************************
Buffalo Lumber specializes in Custom Milled, Factory Finished Wood Siding and Paneling. We ONLY do real wood.
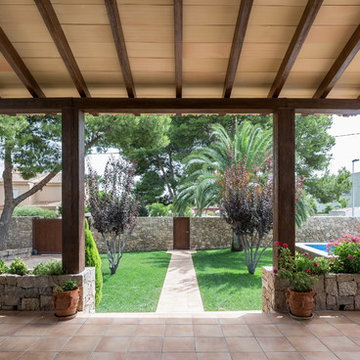
German cabo
Imagen de terraza mediterránea de tamaño medio en patio trasero y anexo de casas con suelo de baldosas
Imagen de terraza mediterránea de tamaño medio en patio trasero y anexo de casas con suelo de baldosas
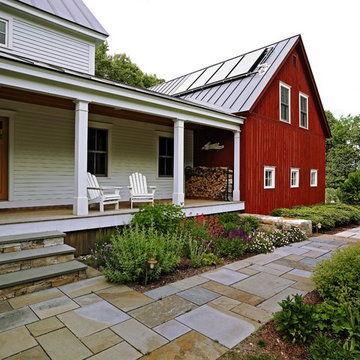
Susan Teare
Ejemplo de fachada de casa multicolor tradicional de tamaño medio de dos plantas con revestimiento de madera, tejado a dos aguas y tejado de metal
Ejemplo de fachada de casa multicolor tradicional de tamaño medio de dos plantas con revestimiento de madera, tejado a dos aguas y tejado de metal
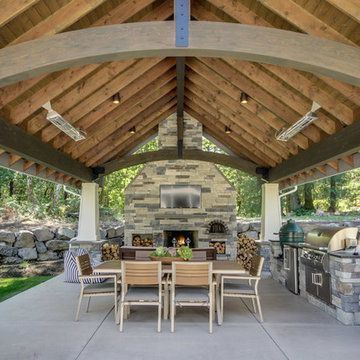
Custom Designed Outdoor Living Space by Concept Builders, Inc.
Imagen de patio clásico de tamaño medio en patio trasero con losas de hormigón
Imagen de patio clásico de tamaño medio en patio trasero con losas de hormigón
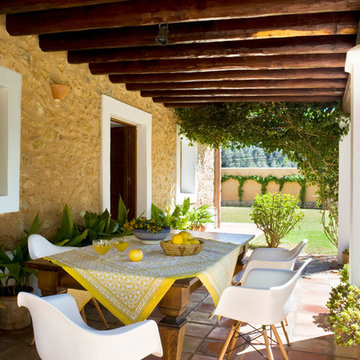
Diseño de terraza mediterránea de tamaño medio en patio trasero y anexo de casas con jardín de macetas y suelo de baldosas
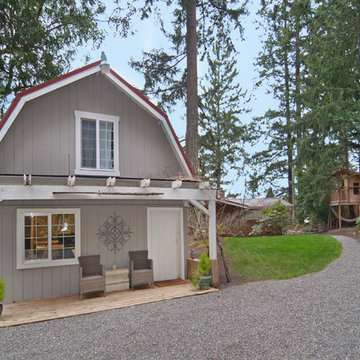
Presented by Leah Applewhite, www.leahapplewhite.com
Photos by Pattie O'Loughlin Marmon, www.arealgirlfriday.com
Ejemplo de fachada rústica de tamaño medio de dos plantas con revestimiento de madera
Ejemplo de fachada rústica de tamaño medio de dos plantas con revestimiento de madera
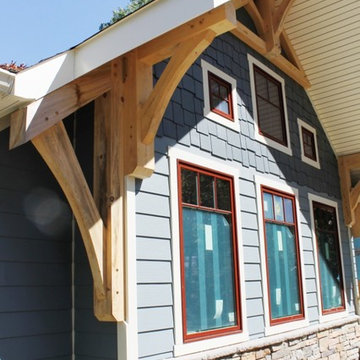
Diseño de fachada azul de estilo americano de tamaño medio de dos plantas con revestimiento de madera

Ejemplo de terraza mediterránea de tamaño medio en patio delantero con losas de hormigón y iluminación
19 fotos de casas
1

















