18 fotos de casas

With a busy working lifestyle and two small children, Burlanes worked closely with the home owners to transform a number of rooms in their home, to not only suit the needs of family life, but to give the wonderful building a new lease of life, whilst in keeping with the stunning historical features and characteristics of the incredible Oast House.
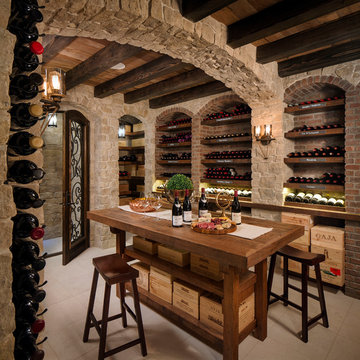
Chipper Hatter
Ejemplo de bodega mediterránea de tamaño medio con botelleros y suelo de baldosas de porcelana
Ejemplo de bodega mediterránea de tamaño medio con botelleros y suelo de baldosas de porcelana

The view from the Kitchen Island towards the Kitchen Table now offers the homeowner commanding visual access to the Entry Hall, Dining Room, and Family Room as well as the side Mud Room entrance. The new eat-in area with a custom designed fireplace was the former location of the Kitchen workspace.

deVOL Kitchens
Imagen de cocina de estilo de casa de campo de tamaño medio de obra sin isla con fregadero sobremueble, armarios estilo shaker, puertas de armario azules, encimera de madera, electrodomésticos de acero inoxidable y suelo de piedra caliza
Imagen de cocina de estilo de casa de campo de tamaño medio de obra sin isla con fregadero sobremueble, armarios estilo shaker, puertas de armario azules, encimera de madera, electrodomésticos de acero inoxidable y suelo de piedra caliza
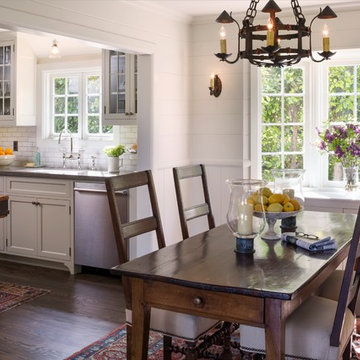
Grey Crawford
Imagen de comedor de cocina tradicional de tamaño medio con suelo de madera oscura y paredes blancas
Imagen de comedor de cocina tradicional de tamaño medio con suelo de madera oscura y paredes blancas
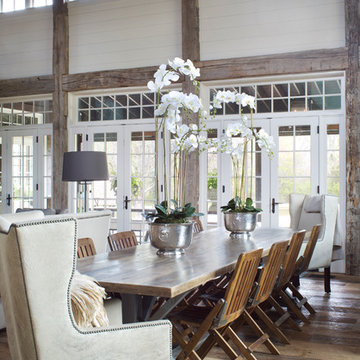
Diseño de comedor de estilo de casa de campo grande abierto sin chimenea con paredes blancas, suelo de madera en tonos medios y suelo marrón

A small addition made all the difference in creating space for cooking and eating. Environmentally friendly design features include recycled denim insulation in the walls, a bamboo floor, energy saving LED undercabinet lighting, Energy Star appliances, and an antique table. Photo: Wing Wong

With an open plan and exposed structure, every interior element had to be beautiful and functional. Here you can see the massive concrete fireplace as it defines four areas. On one side, it is a wood burning fireplace with firewood as it's artwork. On another side it has additional dish storage carved out of the concrete for the kitchen and dining. The last two sides pinch down to create a more intimate library space at the back of the fireplace.
Photo by Lincoln Barber
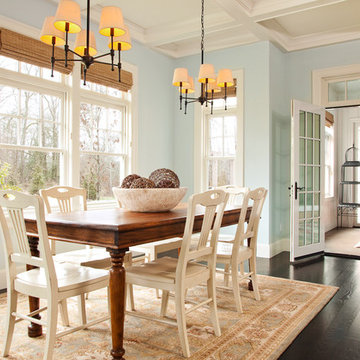
Imagen de comedor de cocina clásico grande con paredes azules, suelo de madera oscura y suelo marrón
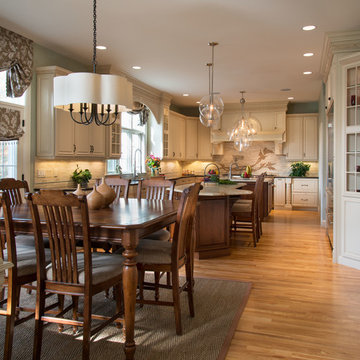
Designed by Richard Fishel and Deb McBride, Photos by Jackie Friberg
Ejemplo de cocina clásica renovada extra grande con encimera de granito, fregadero bajoencimera, armarios con paneles con relieve, puertas de armario blancas, salpicadero beige, salpicadero de azulejos de cerámica, electrodomésticos de acero inoxidable, suelo de madera clara, suelo beige, una isla y encimeras negras
Ejemplo de cocina clásica renovada extra grande con encimera de granito, fregadero bajoencimera, armarios con paneles con relieve, puertas de armario blancas, salpicadero beige, salpicadero de azulejos de cerámica, electrodomésticos de acero inoxidable, suelo de madera clara, suelo beige, una isla y encimeras negras
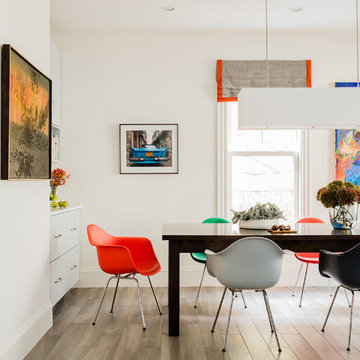
Photography by Michael J. Lee
Foto de comedor de cocina actual grande con paredes blancas y suelo de baldosas de porcelana
Foto de comedor de cocina actual grande con paredes blancas y suelo de baldosas de porcelana
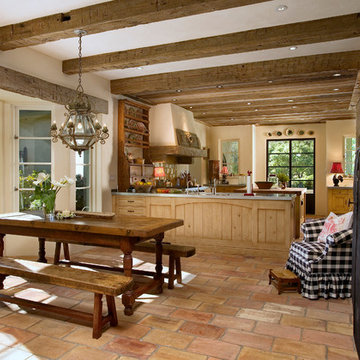
Dining area and kitchen.
Diseño de comedor de cocina extra grande con suelo de baldosas de terracota
Diseño de comedor de cocina extra grande con suelo de baldosas de terracota
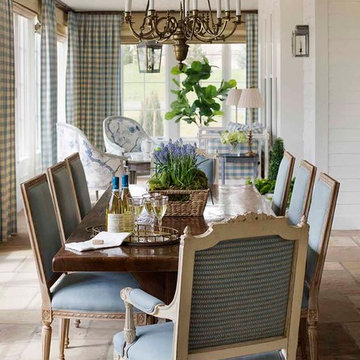
This blue and white dining room, adjacent to a sitting area, occupies a large enclosed porch. The home was newly constructed to feel like it had stood for centuries. The dining porch, which is fully enclosed was built to look like a once open porch area, complete with clapboard walls to mimic the exterior.
The 19th Century English farm table is from Ralf's antiques. The Swedish inspired Louis arm chairs, also 19th Century, are French. The solid brass chandelier is an 18th Century piece, once meant for candles, which was hard wired. Motorized grass shades, sisal rugs and limstone floors keep the space fresh and casual despite the pedigree of the pieces. All fabrics are by Schumacher.
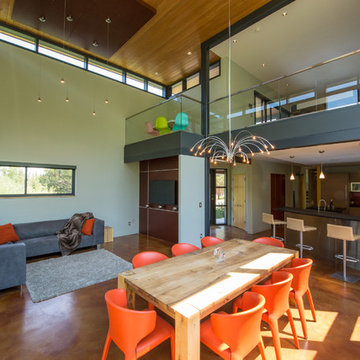
Imagen de comedor de cocina minimalista de tamaño medio con paredes blancas, suelo de cemento, chimenea lineal, marco de chimenea de metal y suelo marrón
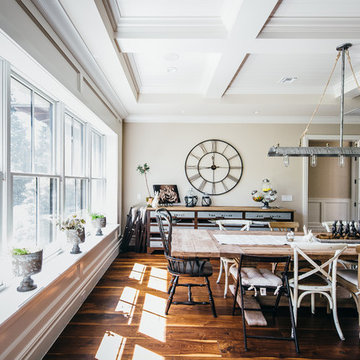
Rebecca Read Photography
Imagen de comedor de cocina ecléctico grande con paredes beige y suelo de madera oscura
Imagen de comedor de cocina ecléctico grande con paredes beige y suelo de madera oscura
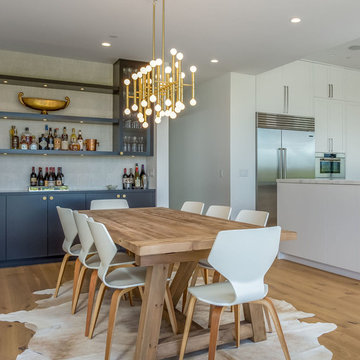
Ejemplo de comedor actual grande cerrado con paredes blancas, suelo de madera en tonos medios y suelo marrón
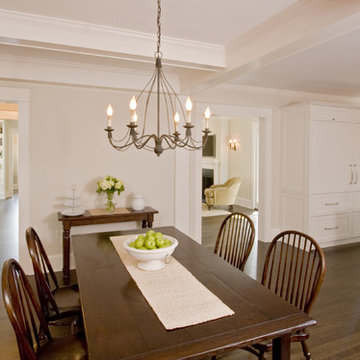
The new eat-in Kitchen area offers a cozy setting in front of the fire. One can transition through a wet bar area to the Library and Study or Family Room. The new Kitchen work area was created with a small five foot addition to allow more natural light into the room, provide greater visual access to the patio and play yards on the left, and the arrival of visitors via the Mud Room entry on the right. New red oak hardwood floors with custom stain color were installed throughout the house as well as custom moldings, wainscoting, fireplace mantels, built-in book cases, and window seats.
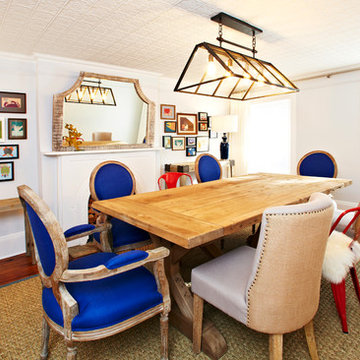
Modelo de comedor ecléctico grande cerrado con paredes azules, suelo de madera en tonos medios, todas las chimeneas, marco de chimenea de piedra y cortinas
18 fotos de casas
1
















