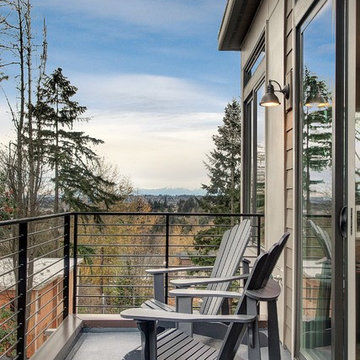343 fotos de casas
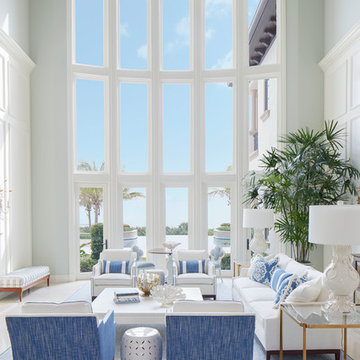
From ceiling to floor, this living room has impressive interior design details. The hand painted ceiling alone required the talent of a rare painter and more than a week to complete.
Read more about this space here: https://issuu.com/taac/docs/elements_summerfall_2016_digital?e=3252448/40095581
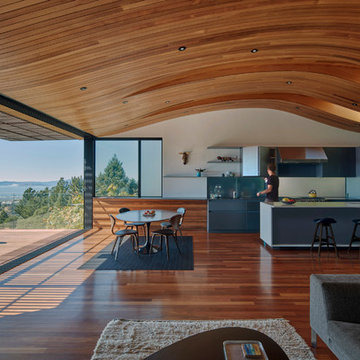
Ejemplo de cocina actual grande abierta con armarios con paneles lisos, puertas de armario grises, suelo de madera en tonos medios, una isla, fregadero bajoencimera, salpicadero beige y electrodomésticos de acero inoxidable
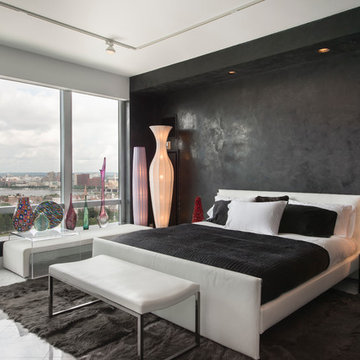
Located in one of the Ritz residential towers in Boston, the project was a complete renovation. The design and scope of work included the entire residence from marble flooring throughout, to movement of walls, new kitchen, bathrooms, all furnishings, lighting, closets, artwork and accessories. Smart home sound and wifi integration throughout including concealed electronic window treatments.
The challenge for the final project design was multifaceted. First and foremost to maintain a light, sheer appearance in the main open areas, while having a considerable amount of seating for living, dining and entertaining purposes. All the while giving an inviting peaceful feel,
and never interfering with the view which was of course the piece de resistance throughout.
Bringing a unique, individual feeling to each of the private rooms to surprise and stimulate the eye while navigating through the residence was also a priority and great pleasure to work on, while incorporating small details within each room to bind the flow from area to area which would not be necessarily obvious to the eye, but palpable in our minds in a very suttle manner. The combination of luxurious textures throughout brought a third dimension into the environments, and one of the many aspects that made the project so exceptionally unique, and a true pleasure to have created. Reach us www.themorsoncollection.com
Photography by Elevin Studio.

Foto de salón para visitas moderno extra grande con chimenea de doble cara, suelo de madera clara y marco de chimenea de hormigón
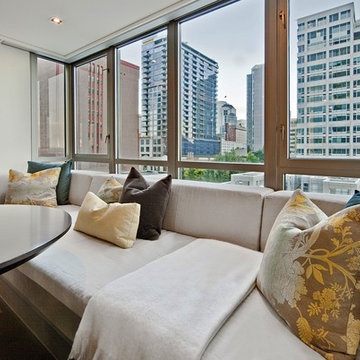
This condo was design from a raw shell, located in Seattle WA. If you are considering a renovation of a condo space please call us to discuss your needs. Please note that due to that volume of interest we do not answer basic questions about materials, specifications, construction methods, or paint colors thank you for taking the time to review our projects.

The living room is designed with sloping ceilings up to about 14' tall. The large windows connect the living spaces with the outdoors, allowing for sweeping views of Lake Washington. The north wall of the living room is designed with the fireplace as the focal point.
Design: H2D Architecture + Design
www.h2darchitects.com
#kirklandarchitect
#greenhome
#builtgreenkirkland
#sustainablehome

Motion City Media
Imagen de galería marinera de tamaño medio con techo estándar, suelo gris y suelo de baldosas de cerámica
Imagen de galería marinera de tamaño medio con techo estándar, suelo gris y suelo de baldosas de cerámica
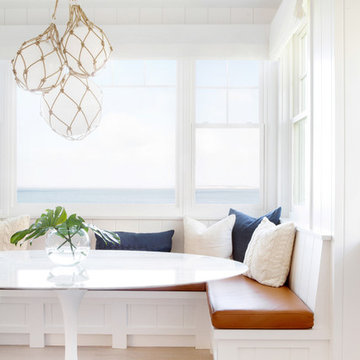
Architectural advisement, Interior Design, Custom Furniture Design & Art Curation by Chango & Co.
Photography by Sarah Elliott
See the feature in Domino Magazine
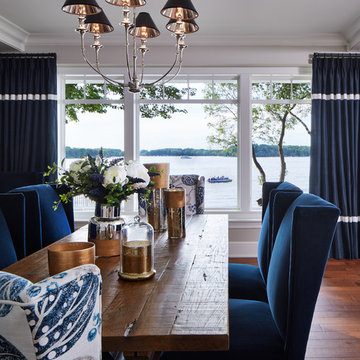
Hendel Homes
Corey Gaffer Photography
Foto de comedor de cocina clásico grande con suelo de madera en tonos medios
Foto de comedor de cocina clásico grande con suelo de madera en tonos medios

Modelo de terraza tropical de tamaño medio en anexo de casas y azotea con cocina exterior
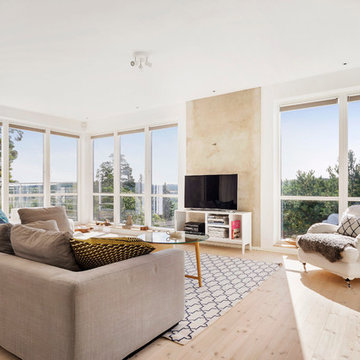
Ejemplo de salón para visitas abierto nórdico grande sin chimenea con paredes blancas, suelo de madera clara y televisor independiente
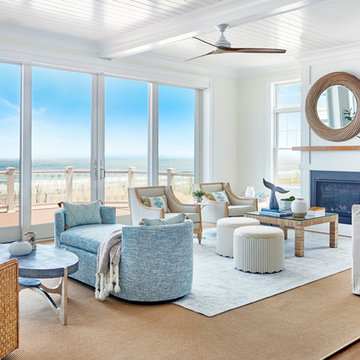
Diseño de salón para visitas abierto marinero extra grande sin televisor con paredes blancas, suelo de madera clara, todas las chimeneas y suelo beige

Imagen de salón para visitas abierto actual grande con suelo de madera clara, chimenea de doble cara, suelo beige, paredes blancas, marco de chimenea de hormigón y televisor colgado en la pared
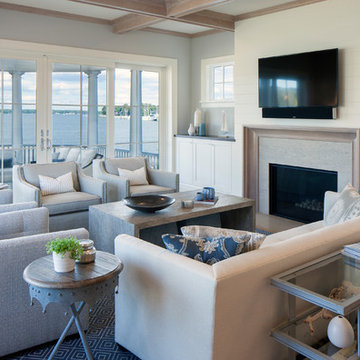
Diseño de sala de estar abierta marinera con paredes grises, suelo de madera clara, todas las chimeneas y televisor colgado en la pared
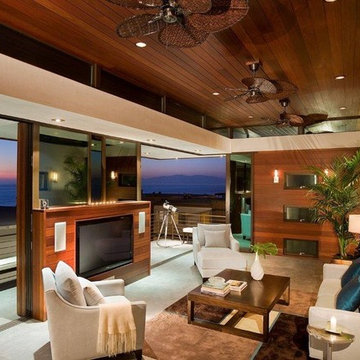
The floor plan of this 3-story ocean view home takes into account the most optimal levels and vistas for leisure and entertaining while creating privacy for the living quarters. Privately defined great room, dining room and living room spaces open onto one another to achieve a sense of expansive connection while still maintaining their subtle intimacy. Visually seamless transitions between indoor/outdoor spaces are a signature of Steve Lazar. Thoughtfully designed by Steve Lazar of design + build by South Swell. designbuildbysouthswell.com
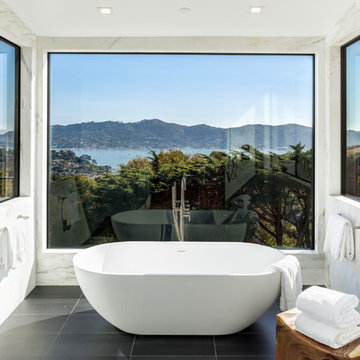
Foto de cuarto de baño principal actual grande con bañera exenta, baldosas y/o azulejos blancos, losas de piedra, suelo de baldosas de porcelana y suelo negro

Diseño de comedor costero grande abierto con paredes grises, suelo de madera en tonos medios, suelo marrón, todas las chimeneas y marco de chimenea de piedra

High-Performance Design Process
Each BONE Structure home is optimized for energy efficiency using our high-performance process. Learn more about this unique approach.
343 fotos de casas
2

















