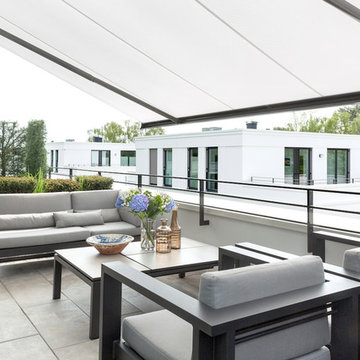12 fotos de casas

Multi-tiered outdoor deck with hot tub feature give the owners numerous options for utilizing their backyard space.
Ejemplo de terraza tradicional grande en patio trasero con jardín de macetas, pérgola y barandilla de varios materiales
Ejemplo de terraza tradicional grande en patio trasero con jardín de macetas, pérgola y barandilla de varios materiales

Ejemplo de patio tradicional grande sin cubierta en patio trasero con jardín de macetas y adoquines de piedra natural
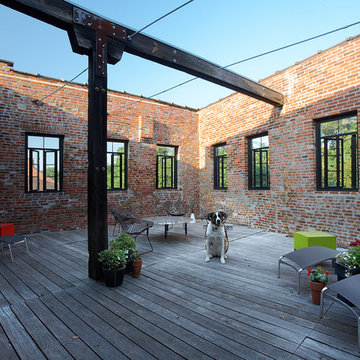
Rooftop deck with the office dog.
Christian Sauer Images
Imagen de terraza industrial de tamaño medio sin cubierta en azotea con jardín de macetas
Imagen de terraza industrial de tamaño medio sin cubierta en azotea con jardín de macetas
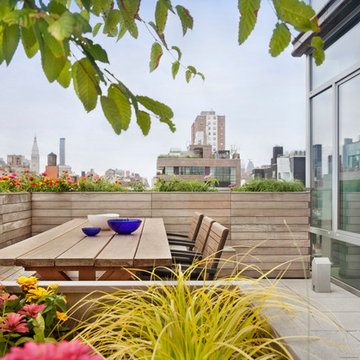
Mark LaRosa
Diseño de terraza actual de tamaño medio sin cubierta en azotea con jardín de macetas
Diseño de terraza actual de tamaño medio sin cubierta en azotea con jardín de macetas
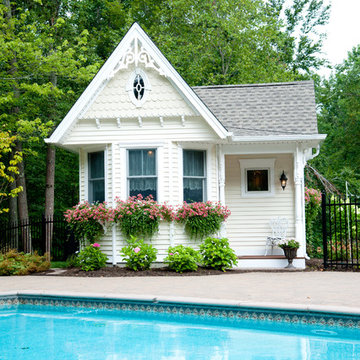
Lou Ferraro Photograhpy
Modelo de casa de la piscina y piscina tradicional de tamaño medio rectangular en patio trasero
Modelo de casa de la piscina y piscina tradicional de tamaño medio rectangular en patio trasero
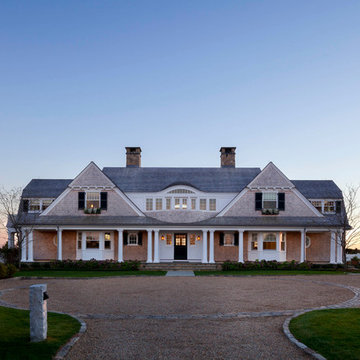
Greg Premru Photography
Diseño de fachada de casa beige costera grande de dos plantas con revestimiento de madera, tejado a dos aguas y tejado de teja de madera
Diseño de fachada de casa beige costera grande de dos plantas con revestimiento de madera, tejado a dos aguas y tejado de teja de madera
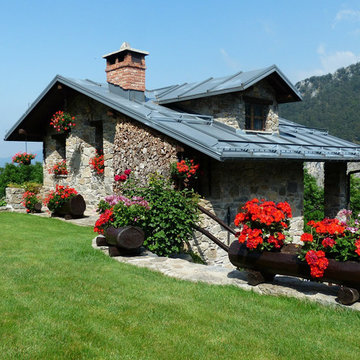
Charming stone bungalow in the smokey mountains. The original stone work was restored, new roof and passive solar added, reducing electricity costs by approximately 30%. We used ABC Landscaping to put in the new lawn and suggest landscaping. We built the custom planters to fit the rustic surroundings. The stone work on the edge of the lawn and the stairs are all new, deigned to match the home.

This early 20th century Poppleton Park home was originally 2548 sq ft. with a small kitchen, nook, powder room and dining room on the first floor. The second floor included a single full bath and 3 bedrooms. The client expressed a need for about 1500 additional square feet added to the basement, first floor and second floor. In order to create a fluid addition that seamlessly attached to this home, we tore down the original one car garage, nook and powder room. The addition was added off the northern portion of the home, which allowed for a side entry garage. Plus, a small addition on the Eastern portion of the home enlarged the kitchen, nook and added an exterior covered porch.
Special features of the interior first floor include a beautiful new custom kitchen with island seating, stone countertops, commercial appliances, large nook/gathering with French doors to the covered porch, mud and powder room off of the new four car garage. Most of the 2nd floor was allocated to the master suite. This beautiful new area has views of the park and includes a luxurious master bath with free standing tub and walk-in shower, along with a 2nd floor custom laundry room!
Attention to detail on the exterior was essential to keeping the charm and character of the home. The brick façade from the front view was mimicked along the garage elevation. A small copper cap above the garage doors and 6” half-round copper gutters finish the look.
KateBenjamin Photography
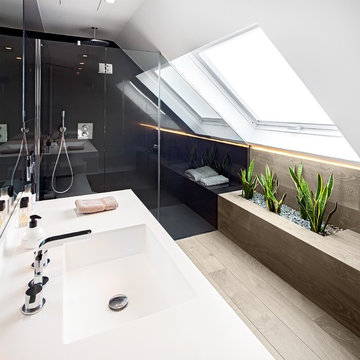
Luzestudio Fotografía
Diseño de cuarto de baño actual de tamaño medio con ducha empotrada, paredes multicolor, suelo de madera clara, aseo y ducha, lavabo integrado y encimera de acrílico
Diseño de cuarto de baño actual de tamaño medio con ducha empotrada, paredes multicolor, suelo de madera clara, aseo y ducha, lavabo integrado y encimera de acrílico
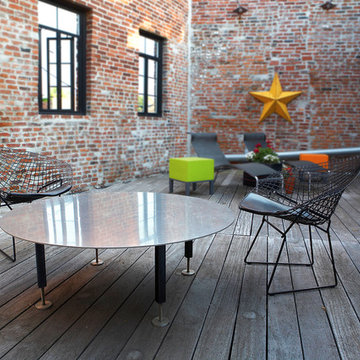
Detail shot of custom designed/fabricated outdoor table. Adjusts in height from coffee table to tea table heights.
Christian Sauer Images
Modelo de terraza urbana de tamaño medio sin cubierta en azotea con jardín de macetas
Modelo de terraza urbana de tamaño medio sin cubierta en azotea con jardín de macetas
12 fotos de casas
1


















