36.962 fotos de casas

Family room extension with cathedral ceilings, gas fireplace on the accent wall, wood look porcelain floors and a single hinged french door leading to the patio. The custom wood mantle and surround that runs to the ceiling adds a dramatic effect.

Rob Karosis: Photographer
Diseño de porche cerrado clásico grande en patio trasero y anexo de casas con adoquines de piedra natural
Diseño de porche cerrado clásico grande en patio trasero y anexo de casas con adoquines de piedra natural
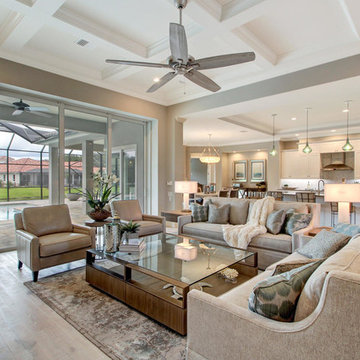
Wall paint: SW 7029 Agreeable Gray
Sofas & decorative pillows: Lexington Home Furniture
Leather Chairs: Lexington Home Furniture
Cocktail Table: Lexington Home Furniture
Round Accent Table: Lexington Home Furniture
Rug: Jaipur Rugs
Lamps: Uttermost
Fireplace Surround: Dal Golden Sun S783 Dry Stacked Stone
Accessories: Uttermost & Mercana
Flooring: Mohawk -- Artistic, Artic White Oak Hardwood Flooring
Kitchen Pendants: Uttermost
Dining Chandelier: Currey & Co
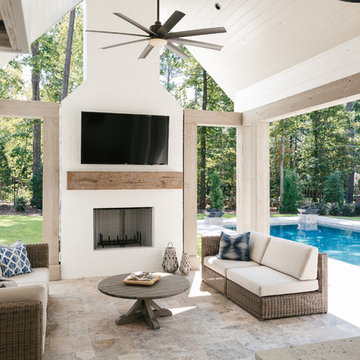
Willet Photography
Imagen de patio tradicional renovado de tamaño medio en patio trasero y anexo de casas con cocina exterior y adoquines de piedra natural
Imagen de patio tradicional renovado de tamaño medio en patio trasero y anexo de casas con cocina exterior y adoquines de piedra natural

Interior Design: Allard + Roberts Interior Design Construction: K Enterprises Photography: David Dietrich Photography
Diseño de biblioteca en casa abierta rústica grande con paredes blancas, suelo de madera oscura, todas las chimeneas, marco de chimenea de piedra, pared multimedia y suelo marrón
Diseño de biblioteca en casa abierta rústica grande con paredes blancas, suelo de madera oscura, todas las chimeneas, marco de chimenea de piedra, pared multimedia y suelo marrón
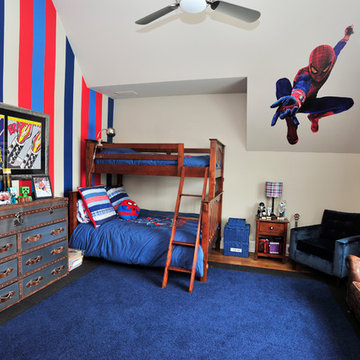
Modelo de dormitorio infantil de 4 a 10 años tradicional de tamaño medio con paredes multicolor, suelo de madera oscura y suelo marrón
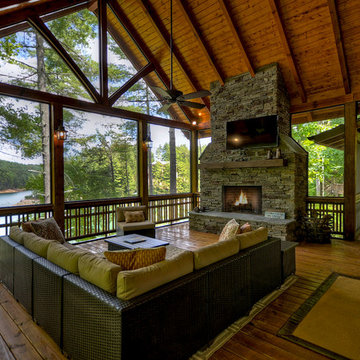
Original deck was same depth as side decks. To gain more living space, the decks were pushed out to 23' which created a wonderful outdoor living room that is used most of the year.
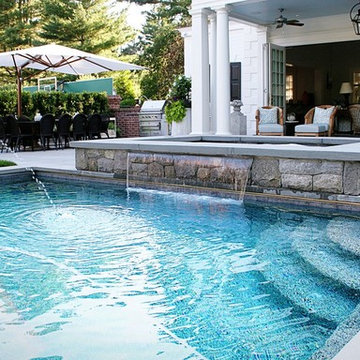
Modelo de piscinas y jacuzzis alargados tradicionales renovados grandes rectangulares en patio trasero con adoquines de hormigón
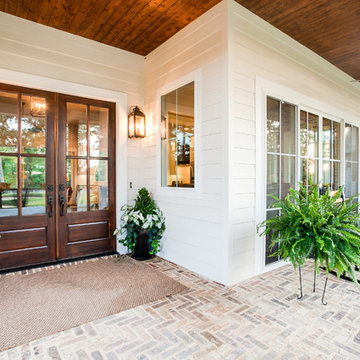
Ejemplo de patio de estilo de casa de campo grande en patio delantero y anexo de casas con jardín de macetas y adoquines de piedra natural

Photos by Jack Gardner
Modelo de salón con barra de bar abierto contemporáneo de tamaño medio con paredes multicolor, suelo de travertino, chimenea lineal, marco de chimenea de piedra, pared multimedia y suelo beige
Modelo de salón con barra de bar abierto contemporáneo de tamaño medio con paredes multicolor, suelo de travertino, chimenea lineal, marco de chimenea de piedra, pared multimedia y suelo beige
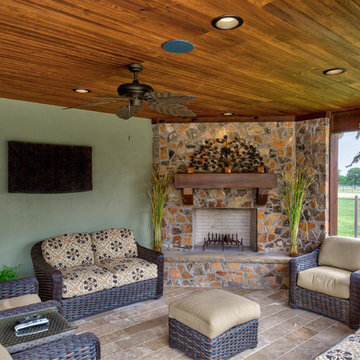
Pool house with rock bar, island and fireplace. Brick smoker and custom cabinetry. Brick privacy wall.
Photo Credits: Epic Foto Group
Imagen de casa de la piscina y piscina alargada clásica grande rectangular en patio trasero con suelo de baldosas
Imagen de casa de la piscina y piscina alargada clásica grande rectangular en patio trasero con suelo de baldosas
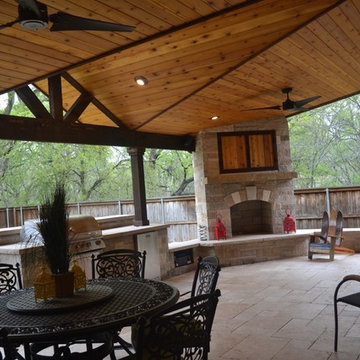
Two-toned mini gable patio cover with full kitchen and fireplace
Imagen de patio clásico renovado grande en patio trasero y anexo de casas con cocina exterior y adoquines de piedra natural
Imagen de patio clásico renovado grande en patio trasero y anexo de casas con cocina exterior y adoquines de piedra natural

Originally a church and community centre, this Northside residence has been lovingly renovated by an enthusiastic young couple into a unique family home.
The design brief for this kitchen design was to create a larger than life industrial style kitchen that would not look lost in the enormous 8.3meter wide “assembly hall” area of this unassuming 1950’s suburban home. The inclusion of a large island that was proportionate to the space was a must have for the family.
The collation of different materials, textures and design features in this kitchen blend to create a functional, family-friendly, industrial style kitchen design that feels warm and inviting and entirely at home in its surroundings.
The clients desire for dark charcoal colour cabinetry is softened with the use of the ‘Bluegrass’ colour cabinets under the rough finish solid wood island bench. The sleek black handles on the island contrast the Bluegrass cabinet colour while tying the island in with the handless charcoal colour cabinets on the back wall.
With limited above bench wall space, the majority of storage is accommodated in 50-65kg capacity soft closing drawers under deep benchtops maximising the storage potential of the area.
The 1meter wide appliance cabinet has ample storage for small appliances in tall deep drawers under bench height while a pair of pocket doors above bench level open to reveal bench space for a toaster and coffee machine with a microwave space and shelving above.
This kitchen design earned our designer Anne Ellard, a spot in the final of KBDI’s 2017 Designer Awards. Award winners will be announced at a Gala event in Adelaide later this year.
Now in its ninth year, the KBDi Designer Awards is a well-established and highly regarded national event on the Australian design calendar. The program recognises the professionalism and talent of Australian kitchen and bathroom designers.
What the clients said: ” The end result of our experience with Anne and Kitchens by Kathie is a space that people walk into and everyone says “Wow!”. As well as being great to look at, it’s a pleasure to use, the space has both great form and function. Anne was extremely responsive to any issues or concerns that cropped up during the design/build process which made the whole process much smoother and enjoyable. Thanks again Anne, we’re extremely happy with the result.”
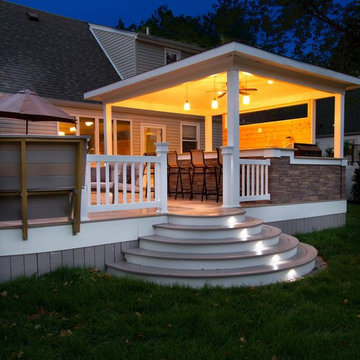
Foto de terraza grande en patio trasero y anexo de casas con cocina exterior

Aaron Usher
Foto de cocina comedor costera pequeña con fregadero sobremueble, armarios con paneles empotrados, puertas de armario blancas, encimera de granito, salpicadero azul, salpicadero de azulejos de vidrio, electrodomésticos de acero inoxidable, suelo de baldosas de porcelana, una isla y suelo gris
Foto de cocina comedor costera pequeña con fregadero sobremueble, armarios con paneles empotrados, puertas de armario blancas, encimera de granito, salpicadero azul, salpicadero de azulejos de vidrio, electrodomésticos de acero inoxidable, suelo de baldosas de porcelana, una isla y suelo gris
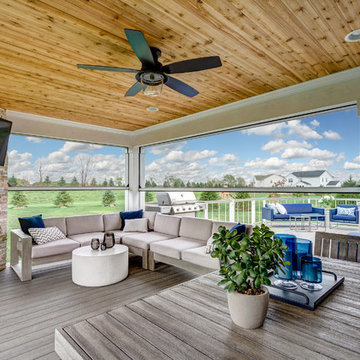
CA Robinson Photographic
Diseño de terraza moderna grande en patio trasero y anexo de casas con brasero
Diseño de terraza moderna grande en patio trasero y anexo de casas con brasero
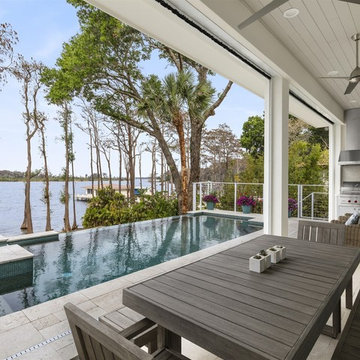
Foto de piscinas y jacuzzis infinitos costeros de tamaño medio a medida en patio trasero con suelo de baldosas

Imagen de terraza de estilo de casa de campo de tamaño medio en patio delantero y anexo de casas con adoquines de ladrillo
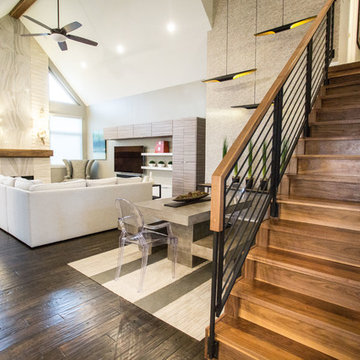
Diseño de escalera recta contemporánea de tamaño medio con escalones de madera, contrahuellas de madera y barandilla de varios materiales
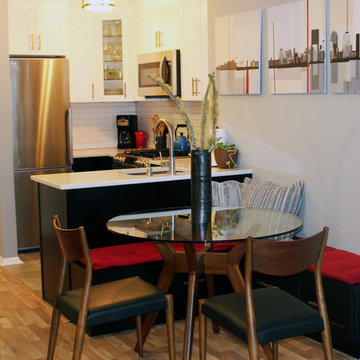
We removed a wall to make this tiny kitchen feel much larger. The peninsula now begins where the wall was located previously, adding square footage to the space. Simultaneously, a built-in bench on the back maximizes seating in the dining area.
36.962 fotos de casas
3
















