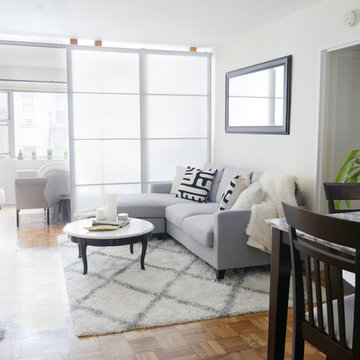2.804 fotos de casas
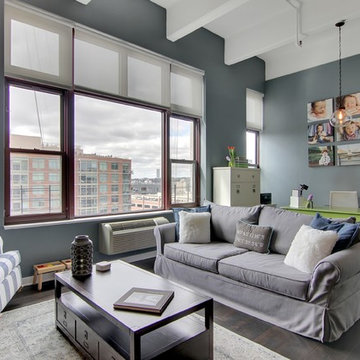
Foto de sala de estar abierta de estilo de casa de campo pequeña sin chimenea con paredes grises, suelo de madera oscura y televisor independiente
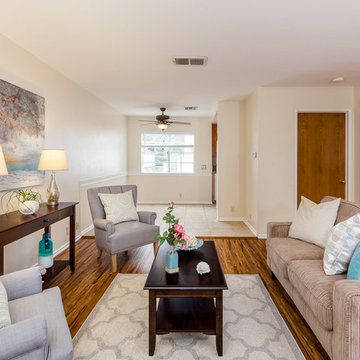
New paint and flooring created a cleaner space to work with. A larger perspective of space was created with a neutral palette, tall sliding door curtain treatments, and reflective accessories. The cozy and simple furniture gave the space a great traffic flow. The accessories were kept simple and played with beach-like forms and colors.
Photography by: John Moery
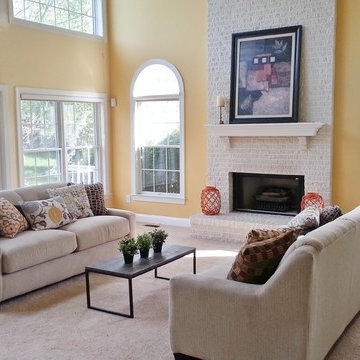
This property had been listed vacant for 15 months without selling prior to staging. After staging, it was under contract in 48 hours.
Modelo de sala de estar cerrada clásica renovada de tamaño medio con paredes amarillas, moqueta, todas las chimeneas y marco de chimenea de ladrillo
Modelo de sala de estar cerrada clásica renovada de tamaño medio con paredes amarillas, moqueta, todas las chimeneas y marco de chimenea de ladrillo
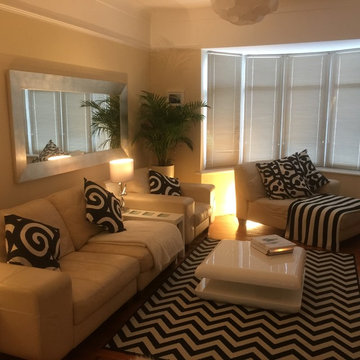
A living room in a 1940's home, with the original natural flooring coving and picture rails
Modelo de salón para visitas cerrado contemporáneo de tamaño medio con paredes beige, marco de chimenea de madera y televisor independiente
Modelo de salón para visitas cerrado contemporáneo de tamaño medio con paredes beige, marco de chimenea de madera y televisor independiente
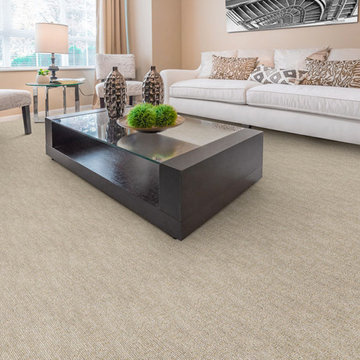
Modelo de salón para visitas cerrado contemporáneo de tamaño medio con paredes beige, moqueta y televisor colgado en la pared
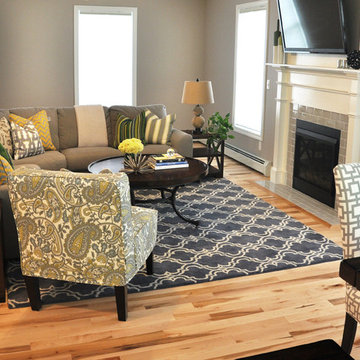
Lindsay Parnagian
Foto de salón abierto clásico renovado de tamaño medio con paredes grises, suelo de madera clara, todas las chimeneas, marco de chimenea de baldosas y/o azulejos y televisor colgado en la pared
Foto de salón abierto clásico renovado de tamaño medio con paredes grises, suelo de madera clara, todas las chimeneas, marco de chimenea de baldosas y/o azulejos y televisor colgado en la pared
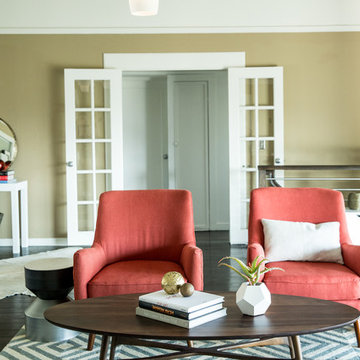
A young family with a toddler bought a Decorist Makeover because they wanted budget-friendly decorating help for the living room in their new, bungalow-style Northern California residence. They were starting from scratch, and needed to affordably furnish the entire space in a way that was kid friendly, but adult-centric...a comfortable place to entertain guests, and relax and enjoy the fireplace and view.
Decorist designer Chrissy recommended an orange and gray palette, incorporating pattern and texture through the geometric rug, modern trellis pillows and the Mongolian fur throw pillow. And to be kid-friendly without compromising style, she chose tables with rounded edges, from the mid-century inspired oval wood coffee table to the pair of metal + marble CB2 side tables. Isn't it a cheerful space? We'd move in! http://www.decorist.com/makeovers/10/a-california-bungalow-gets-a-modern
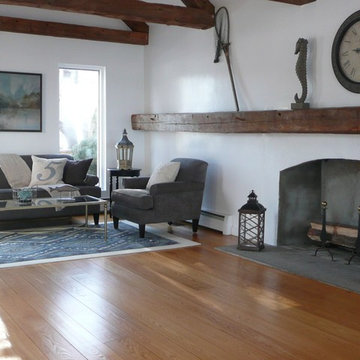
Staging & Photos by: Betsy Konaxis, BK Classic Collections Home Stagers
Diseño de salón cerrado clásico de tamaño medio sin televisor con paredes blancas, suelo de madera clara, todas las chimeneas, marco de chimenea de yeso y suelo azul
Diseño de salón cerrado clásico de tamaño medio sin televisor con paredes blancas, suelo de madera clara, todas las chimeneas, marco de chimenea de yeso y suelo azul
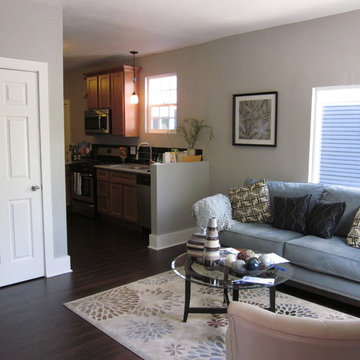
Design, Material choices and Photos by: TANGERINEdesign (Interior furniture and decoration by Others). Opened the Living Room to the Kitchen, brighten the space and made a more inviting layout on a modest budget.
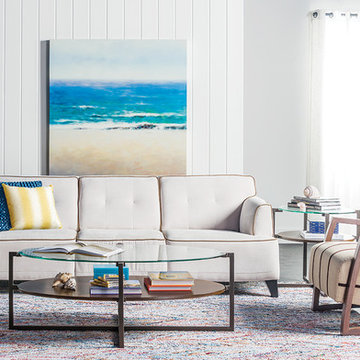
Happiness springs eternal when you’re surrounded by a kaleidoscope of colors, and with a multitude of multi-hued accents, our cover room is as high-spirited as they come. Try adding lively pieces like these to your own home, and you’ll see that there will never be a dull moment.

”ワクワクの暮らし”がコンセプトのお家です。
Diseño de salón abierto industrial de tamaño medio sin chimenea y televisor con paredes grises y suelo marrón
Diseño de salón abierto industrial de tamaño medio sin chimenea y televisor con paredes grises y suelo marrón

Wainscoting has a reputation as a rustic material, but it can also be stylishly incorporated into more sophisticated spaces, as seen here. To add texture and height to this contemporary living room, we chose beaded HDF panels with a 4'' linear motif. Each
4' x 8' panel (2.97 m2 or 32 sq. ft.) installs easily on the ceiling or wall with a minimum of technical know-how. Both elegant and economical, these faux wainscoting panels come pre-painted in white, but can be repainted to match your space. / On associe souvent le lambris aux décors champêtres. Or, ce type de revêtement produit aussi un très bel effet dans un décor plus moderne, comme celui-ci. Afin de conférer un relief lambrissé ainsi que de la hauteur à ce salon contemporain, on a opté pour les panneaux de HDF Beaded à motif linéaire de 4 po. Offerts en format de 4 pi x 8 pi, ils s’installent facilement au mur comme au plafond avec un minimum de débrouillardise. Esthétiques et économiques à la fois, ces panneaux imitation lambris sont prépeints en blanc, mais peuvent être repeints avec la couleur s’agençant le mieux à votre ambiance. Chaque panneau couvre une surface de 2,97 m2 (32 pi2). Photo: Rémy Germain
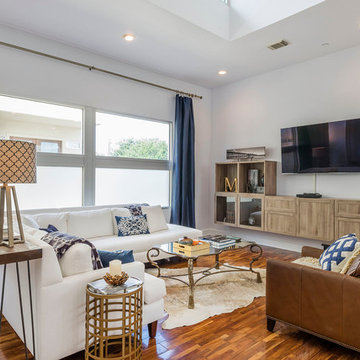
Marcio Dufranc
Ejemplo de salón para visitas abierto actual de tamaño medio con televisor colgado en la pared
Ejemplo de salón para visitas abierto actual de tamaño medio con televisor colgado en la pared
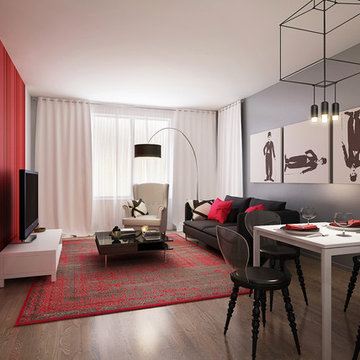
Create the Home of Your Dreams in three steps and in just about a week. Just choose a design for every room and we will adjust it to your floorpan, as well as provide you with the shopping list and installation details. Then you can DIY or with our help. Easy, convenient, prompt & amazing! And with financing available, it is as low as $40 per month / per room with zero down!
Welcome to your new home! We hope this will begin a great chapter in your life and this place will become a true foundation for it.
However, now that you have these empty rooms with white walls, what’s next? Will you rent used furniture or spend weeks in furniture stores buying random pieces? Are you going to paint walls and, if so, in which colors? What about rugs, mirrors, curtains or cushions? How much will it cost? How long will it take? And most importantly, will you be happy at the end?
We believe we have a unique design service that is perfect for you – fast, affordable, and beautiful.
All you need is to choose a design for every room (over 200 designs are already available and we constantly add more), approve the final concept adjusted for your floorplan (exceptionally realistic images) and we will purchase, paint, assemble, mount and stage everything on a turn-key basis under the paradigm of ‘What I See Is What I Get’ within a week or so.
Easy, convenient, prompt and amazing!
And with financing available, a wonderful room (a living room / dining room, a bedroom, a kid's bedroom), fully designed and furnished, can cost as low as $40 per month with no down payment!
For more details please visit www.beauty-on-a-budget.com
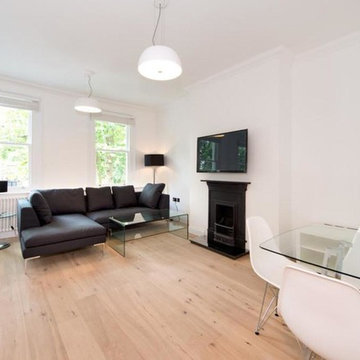
The Istoria Bespoke Pale Oak is our most popular bespoke colour. The processes the floor goes through leave the wood feeling rough to the touch and looking as raw as possible. If you want a raw, unfinished appearance this is the colour for you. As it only seals the timber rather than colouring it, it is available on any raw timber: the only colour variation you will have is from the raw material itself.
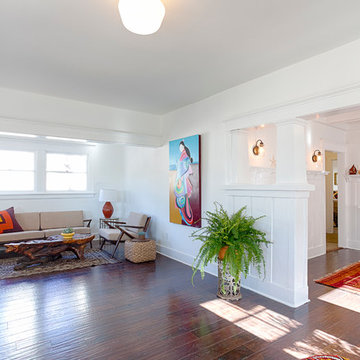
Thorough rehab of a charming 1920's craftsman bungalow in Highland Park, featuring bright, spacious living area with wood burning fire place and hardwood flooring.
Photography by Eric Charles.
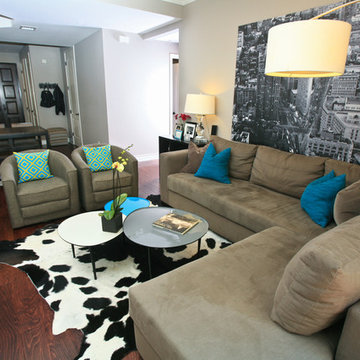
Devina Brown Photography
Foto de salón abierto contemporáneo de tamaño medio con paredes grises, suelo de madera en tonos medios, chimenea de esquina, marco de chimenea de piedra y televisor independiente
Foto de salón abierto contemporáneo de tamaño medio con paredes grises, suelo de madera en tonos medios, chimenea de esquina, marco de chimenea de piedra y televisor independiente
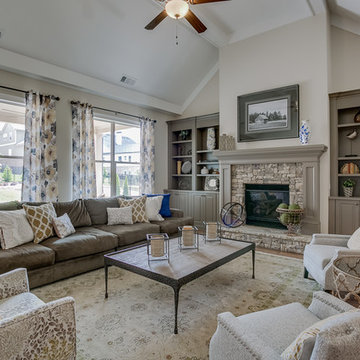
Diseño de sala de estar abierta clásica grande con paredes beige, suelo de madera en tonos medios, todas las chimeneas, televisor colgado en la pared y suelo marrón
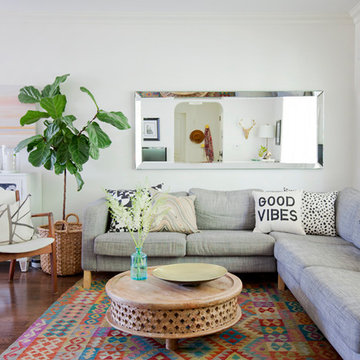
Janis Nicolay
Imagen de sala de estar abierta vintage pequeña con paredes blancas y suelo de madera en tonos medios
Imagen de sala de estar abierta vintage pequeña con paredes blancas y suelo de madera en tonos medios
2.804 fotos de casas
3

















