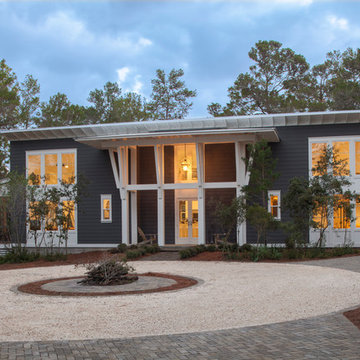10 fotos de casas naranjas
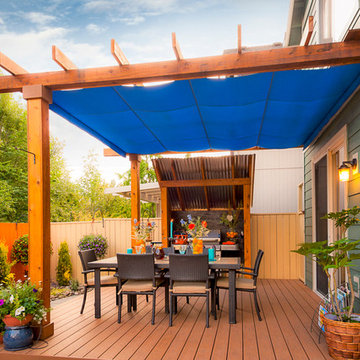
ambiance lighting, Arbors, cedar fencing, decking, outdoor cookstation, outdoor kitchen, outdoor lighting, outdoor living space, outdoor seating, pergolas,
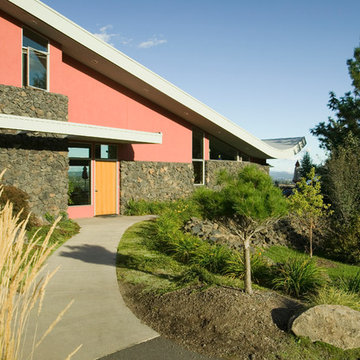
Photos by Dean Davis
Modelo de fachada rosa moderna con revestimiento de piedra
Modelo de fachada rosa moderna con revestimiento de piedra
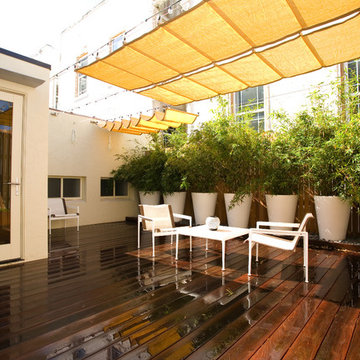
City living can lead to creativity, like this complete remodel that also included a rooftop patio. A NARI Contractor of the Year award winner, this contemporary design relies heavily on straight lines and metallic accents.
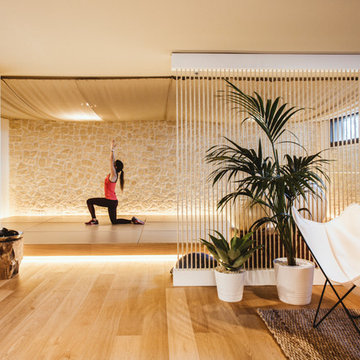
Rubén Ortiz
Foto de estudio de yoga mediterráneo con suelo de madera clara, paredes beige y suelo beige
Foto de estudio de yoga mediterráneo con suelo de madera clara, paredes beige y suelo beige

the deck
The deck is an outdoor room with a high awning roof built over. This dramatic roof gives one the feeling of being outside under the sky and yet still sheltered from the rain. The awning roof is freestanding to allow hot summer air to escape and to simplify construction. The architect designed the kitchen as a sculpture. It is also very practical and makes the most out of economical materials.
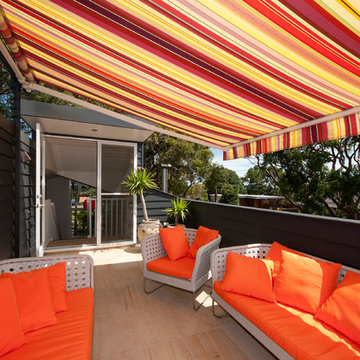
Tim Mooney
Ejemplo de terraza contemporánea de tamaño medio en azotea con toldo
Ejemplo de terraza contemporánea de tamaño medio en azotea con toldo

The south courtyard was re-landcape with specimen cacti selected and curated by the owner, and a new hardscape path was laid using flagstone, which was a customary hardscape material used by Robert Evans. The arched window was originally an exterior feature under an existing stairway; the arch was replaced (having been removed during the 1960s), and a arched window added to "re-enclose" the space. Several window openings which had been covered over with stucco were uncovered, and windows fitted in the restored opening. The small loggia was added, and provides a pleasant outdoor breakfast spot directly adjacent to the kitchen.
Architect: Gene Kniaz, Spiral Architects
General Contractor: Linthicum Custom Builders
Photo: Maureen Ryan Photography
10 fotos de casas naranjas
1



















