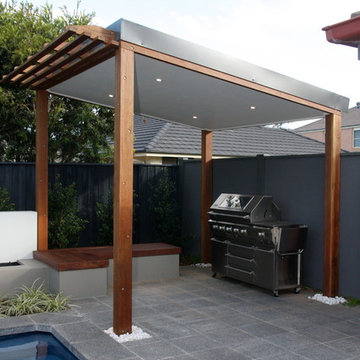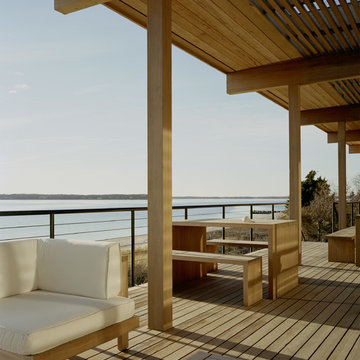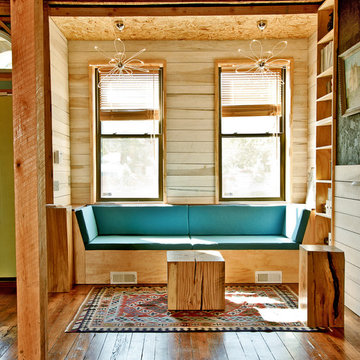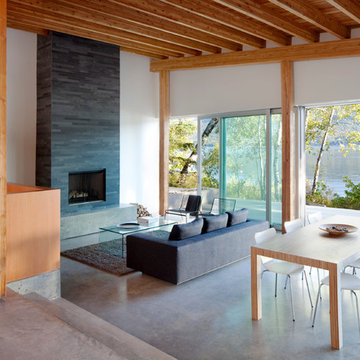Fotos de casas modernas
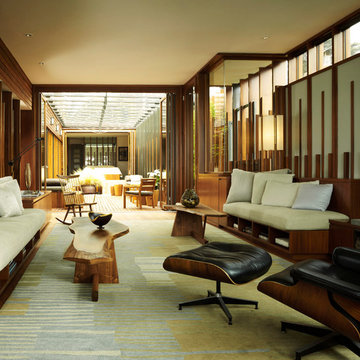
Photography: David Matheson
Ejemplo de salón minimalista sin chimenea y televisor
Ejemplo de salón minimalista sin chimenea y televisor
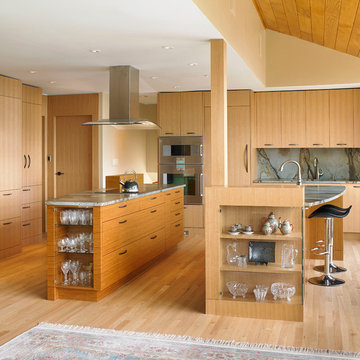
Jo-Ann Richards, Works Photography
Imagen de cocina moderna con armarios con paneles lisos, puertas de armario de madera clara y electrodomésticos con paneles
Imagen de cocina moderna con armarios con paneles lisos, puertas de armario de madera clara y electrodomésticos con paneles
Encuentra al profesional adecuado para tu proyecto
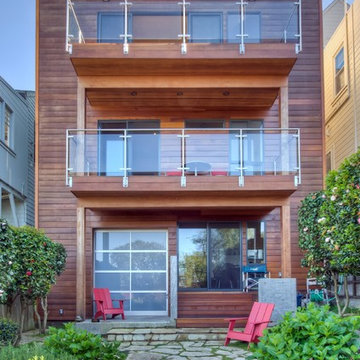
Photo by Treve Johnson
Ejemplo de fachada de casa minimalista de tres plantas con revestimiento de madera y tejado plano
Ejemplo de fachada de casa minimalista de tres plantas con revestimiento de madera y tejado plano
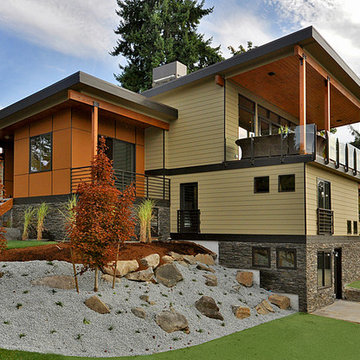
Jason Mercio
Imagen de fachada beige moderna grande de tres plantas con revestimiento de piedra
Imagen de fachada beige moderna grande de tres plantas con revestimiento de piedra
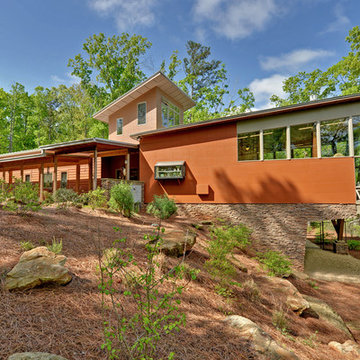
Stuart Wade, Envision Web
Lake Hartwell Custom Homes
by Envision Web
Envision Virtual Tours and High Resolution Photography is your best choice to find just what you are looking for in the Hartwell Area . Knowing the areas and resources of Lake Hartwell is her specialty. Whether you're looking for fishing on Lake Hartwell, information and history of Hartwell Dam and Lake. Learn all about Lake Hartwell here!
Hartwell, Ga. was the Reader's Choice 2009 Best small town to live in. Hartwell is the seat of Hart County and sits upon the southern border of Lake Hartwell. Lake Hartwell is a reservoir bordering Georgia and South Carolina on the Savannah, Tugaloo, and Seneca Rivers.
LAKE HARTWELL is located in the Northeast Georgia Mountains and Upcountry South Carolina. Formed by a Corps of Engineers dam at Hartwell, Georgia and bisected by Interstate 85 as it crosses from Georgia into South Carolina, Hartwell Lake is one of the most accessible lakes in the nation. Less than 2 hours from downtown Atlanta, GA, 2 hours from Charlotte, NC, or 1 hour from Greenville, SC, Lake Hartwell is an ideal location for your residence, retirement, vacation, or investment real estate. Lake Hartwell's 962 miles of shoreline and 56,000 acres feature over 80 public boat ramps, recreation, and park areas with some of the best boating, water-skiing, and fishing in Georgia or South Carolina. GOLF HARTWELL at one of the nearby courses, or just relax on a quiet island or one of many natural sand beaches. Lake Hartwell Water Level
Volver a cargar la página para no volver a ver este anuncio en concreto
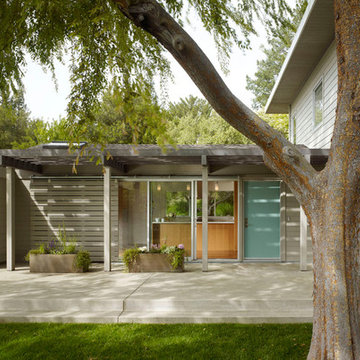
Photography by Cesar Rubio
Foto de terraza minimalista con losas de hormigón y pérgola
Foto de terraza minimalista con losas de hormigón y pérgola
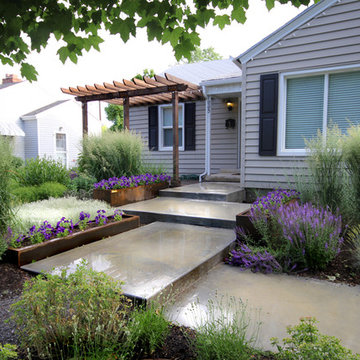
New concrete steps flanked by custom steel planters draw visitors to the front entry. Photo by Kingbird.
Modelo de jardín minimalista en patio delantero
Modelo de jardín minimalista en patio delantero
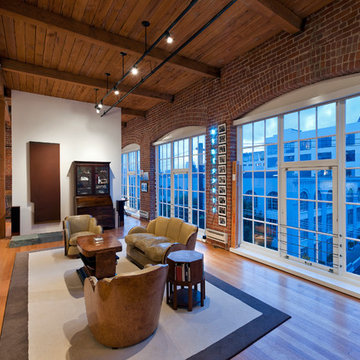
Ashbury General Contracting & Engineering
Photo by: Ryan Hughes
Architect: Luke Wendler / Abbott Wendler Architects
Imagen de salón abierto moderno con suelo de madera en tonos medios
Imagen de salón abierto moderno con suelo de madera en tonos medios
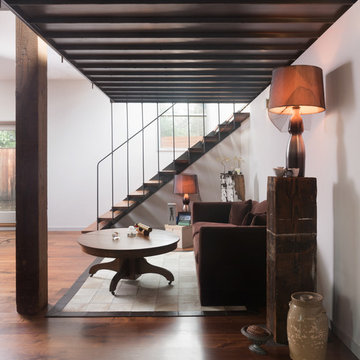
Ben Gebo Photography. Shot for Brown/Fenollossa Architects.
Modelo de salón abierto moderno de tamaño medio sin televisor
Modelo de salón abierto moderno de tamaño medio sin televisor
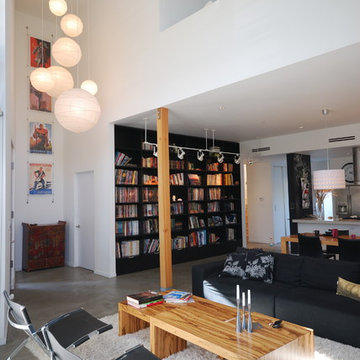
DLFstudio ©
Imagen de biblioteca en casa abierta moderna con suelo de cemento, paredes blancas, todas las chimeneas y marco de chimenea de baldosas y/o azulejos
Imagen de biblioteca en casa abierta moderna con suelo de cemento, paredes blancas, todas las chimeneas y marco de chimenea de baldosas y/o azulejos
Volver a cargar la página para no volver a ver este anuncio en concreto
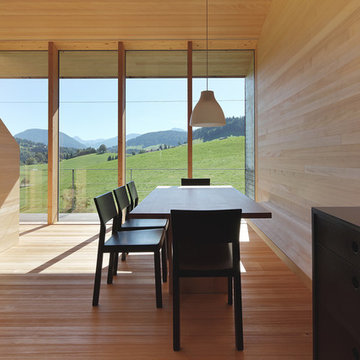
RADON photography
Imagen de comedor moderno abierto con suelo de madera clara y paredes beige
Imagen de comedor moderno abierto con suelo de madera clara y paredes beige
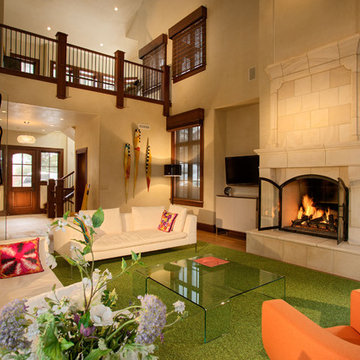
© DANN COFFEY
Ejemplo de salón moderno con paredes beige y todas las chimeneas
Ejemplo de salón moderno con paredes beige y todas las chimeneas
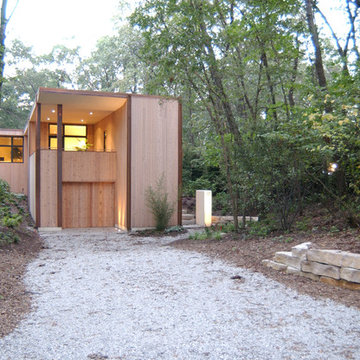
Ejemplo de fachada de casa marrón minimalista de tamaño medio de dos plantas con revestimiento de madera y tejado plano

The Redmond Residence is located on a wooded hillside property about 20 miles east of Seattle. The 3.5-acre site has a quiet beauty, with large stands of fir and cedar. The house is a delicate structure of wood, steel, and glass perched on a stone plinth of Montana ledgestone. The stone plinth varies in height from 2-ft. on the uphill side to 15-ft. on the downhill side. The major elements of the house are a living pavilion and a long bedroom wing, separated by a glass entry space. The living pavilion is a dramatic space framed in steel with a “wood quilt” roof structure. A series of large north-facing clerestory windows create a soaring, 20-ft. high space, filled with natural light.
The interior of the house is highly crafted with many custom-designed fabrications, including complex, laser-cut steel railings, hand-blown glass lighting, bronze sink stand, miniature cherry shingle walls, textured mahogany/glass front door, and a number of custom-designed furniture pieces such as the cherry bed in the master bedroom. The dining area features an 8-ft. long custom bentwood mahogany table with a blackened steel base.
The house has many sustainable design features, such as the use of extensive clerestory windows to achieve natural lighting and cross ventilation, low VOC paints, linoleum flooring, 2x8 framing to achieve 42% higher insulation than conventional walls, cellulose insulation in lieu of fiberglass batts, radiant heating throughout the house, and natural stone exterior cladding.
Fotos de casas modernas
Volver a cargar la página para no volver a ver este anuncio en concreto
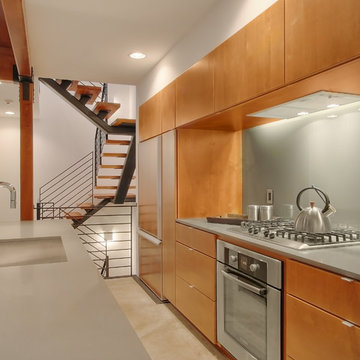
Diseño de cocina moderna con electrodomésticos de acero inoxidable, armarios con paneles lisos, puertas de armario de madera oscura, salpicadero verde y salpicadero de vidrio templado
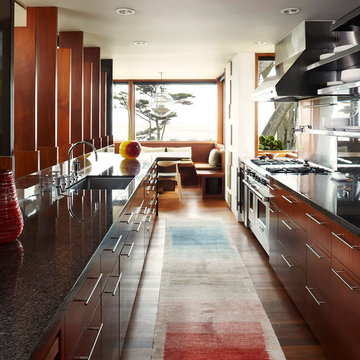
Photography: David Matheson
Diseño de cocina minimalista con electrodomésticos de acero inoxidable
Diseño de cocina minimalista con electrodomésticos de acero inoxidable
1
