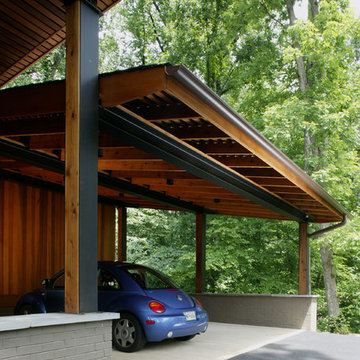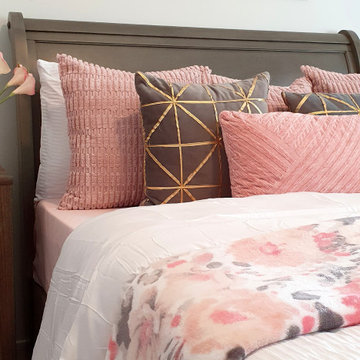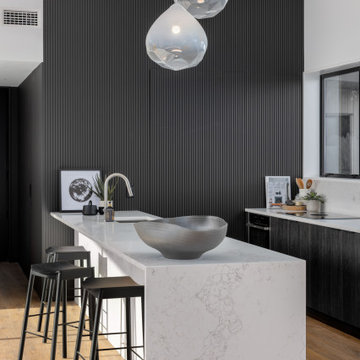Fotos de casas modernas
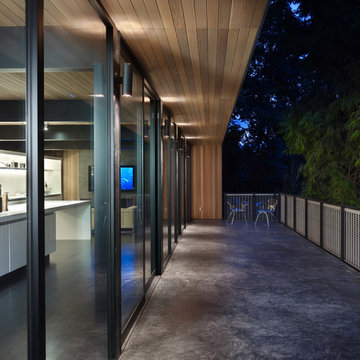
This modern deck by chadbourne + doss architects is sheltered by a cedar clad roof overhang that wraps down the side walls grounding the home to its site.
Photo by Benjamin Benschneider
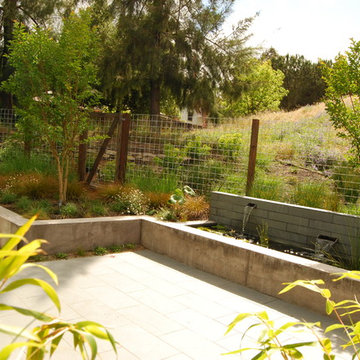
This small tract home backyard was transformed into a lively breathable garden. A new outdoor living room was created, with silver-grey brazilian slate flooring, and a smooth integral pewter colored concrete wall defining and retaining earth around it. A water feature is the backdrop to this outdoor room extending the flooring material (slate) into the vertical plane covering a wall that houses three playful stainless steel spouts that spill water into a large basin. Koi Fish, Gold fish and water plants bring a new mini ecosystem of life, and provide a focal point and meditational environment. The integral colored concrete wall begins at the main water feature and weaves to the south west corner of the yard where water once again emerges out of a 4” stainless steel channel; reinforcing the notion that this garden backs up against a natural spring. The stainless steel channel also provides children with an opportunity to safely play with water by floating toy boats down the channel. At the north eastern end of the integral colored concrete wall, a warm western red cedar bench extends perpendicular out from the water feature on the outside of the slate patio maximizing seating space in the limited size garden. Natural rusting Cor-ten steel fencing adds a layer of interest throughout the garden softening the 6’ high surrounding fencing and helping to carry the users eye from the ground plane up past the fence lines into the horizon; the cor-ten steel also acts as a ribbon, tie-ing the multiple spaces together in this garden. The plant palette uses grasses and rushes to further establish in the subconscious that a natural water source does exist. Planting was performed outside of the wire fence to connect the new landscape to the existing open space; this was successfully done by using perennials and grasses whose foliage matches that of the native hillside, blurring the boundary line of the garden and aesthetically extending the backyard up into the adjacent open space.
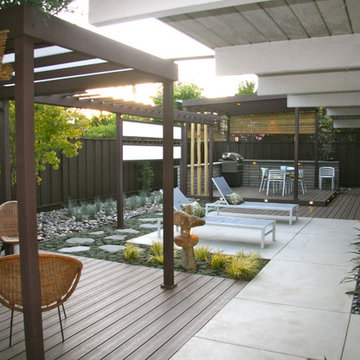
California Eichler home with Japanese inspired landscaping.
Diseño de jardín de secano moderno de tamaño medio en patio trasero con entablado y pérgola
Diseño de jardín de secano moderno de tamaño medio en patio trasero con entablado y pérgola
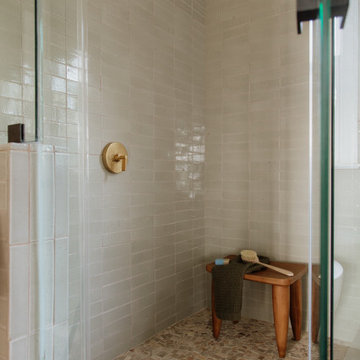
Sit and soak a while in this well-appointed bathroom. With an approach that’s both relaxed and modern, designer Kate Read reached for our Glazed Thin Brick in elegant Elk to adorn the shower and wainscot around the soaking tub.
DESIGN: Kate Read
INSTALLER: Belive Builders
Product Shown: Elk Glazed Thin Brick (2.5x8)
Grout: Laticete 27 Hemp
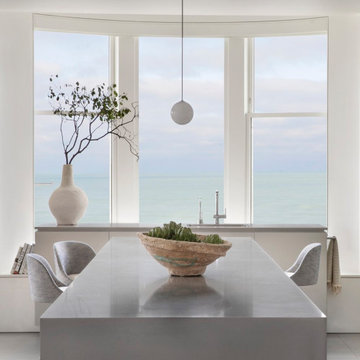
Experience urban sophistication meets artistic flair in this unique Chicago residence. Combining urban loft vibes with Beaux Arts elegance, it offers 7000 sq ft of modern luxury. Serene interiors, vibrant patterns, and panoramic views of Lake Michigan define this dreamy lakeside haven.
The minimalist modern kitchen is designed to reflect the ever-changing lakeside moods of sea and sky. The artfully aligned cabinets, dine-in island, and window-facing sink are outfitted with organic touches that bring warmth without distracting from the views.
---
Joe McGuire Design is an Aspen and Boulder interior design firm bringing a uniquely holistic approach to home interiors since 2005.
For more about Joe McGuire Design, see here: https://www.joemcguiredesign.com/
To learn more about this project, see here:
https://www.joemcguiredesign.com/lake-shore-drive
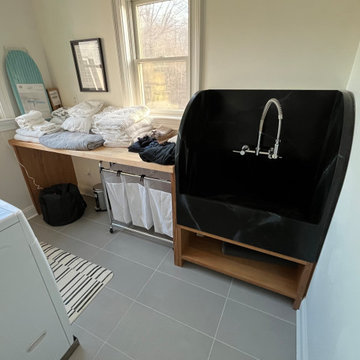
Renovated Laundry Room with Butcher Block Countertops, Custom Soap Stone Sink/Dog Washing Station
Imagen de lavadero de galera moderno de tamaño medio con encimera de madera, paredes blancas, suelo de baldosas de porcelana, lavadora y secadora juntas y suelo gris
Imagen de lavadero de galera moderno de tamaño medio con encimera de madera, paredes blancas, suelo de baldosas de porcelana, lavadora y secadora juntas y suelo gris

Imagen de cuarto de baño principal, único y flotante minimalista de tamaño medio con puertas de armario de madera clara, bañera exenta, baldosas y/o azulejos blancos, baldosas y/o azulejos de cerámica, suelo de baldosas de cerámica, lavabo bajoencimera, encimera de mármol, suelo blanco y encimeras blancas

Influenced by classic Nordic design. Surprisingly flexible with furnishings. Amplify by continuing the clean modern aesthetic, or punctuate with statement pieces. With the Modin Collection, we have raised the bar on luxury vinyl plank. The result is a new standard in resilient flooring. Modin offers true embossed in register texture, a low sheen level, a rigid SPC core, an industry-leading wear layer, and so much more.
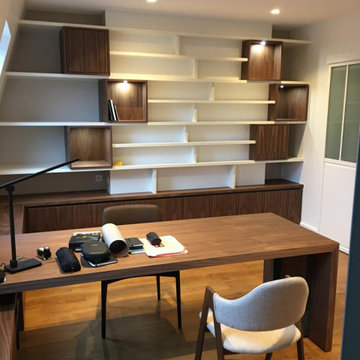
Ejemplo de despacho minimalista de tamaño medio con suelo de madera clara y escritorio empotrado
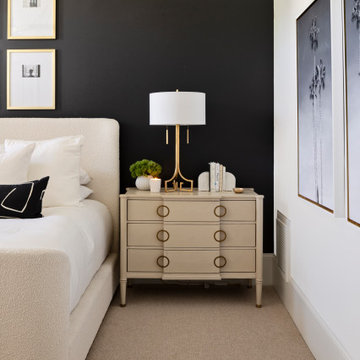
Ejemplo de dormitorio moderno de tamaño medio con paredes negras, moqueta y suelo beige

Incorporating bold colors and patterns, this project beautifully reflects our clients' dynamic personalities. Clean lines, modern elements, and abundant natural light enhance the home, resulting in a harmonious fusion of design and personality.
The living room showcases a vibrant color palette, setting the stage for comfortable velvet seating. Thoughtfully curated decor pieces add personality while captivating artwork draws the eye. The modern fireplace not only offers warmth but also serves as a sleek focal point, infusing a touch of contemporary elegance into the space.
---
Project by Wiles Design Group. Their Cedar Rapids-based design studio serves the entire Midwest, including Iowa City, Dubuque, Davenport, and Waterloo, as well as North Missouri and St. Louis.
For more about Wiles Design Group, see here: https://wilesdesigngroup.com/
To learn more about this project, see here: https://wilesdesigngroup.com/cedar-rapids-modern-home-renovation

Tile: Walker Zanger 4D Diagonal Deep Blue
Sink: Cement Elegance
Faucet: Brizo
Modelo de aseo flotante moderno de tamaño medio con puertas de armario grises, sanitario de pared, baldosas y/o azulejos azules, baldosas y/o azulejos de cerámica, paredes blancas, suelo de madera en tonos medios, lavabo integrado, encimera de cemento, suelo marrón, encimeras grises y madera
Modelo de aseo flotante moderno de tamaño medio con puertas de armario grises, sanitario de pared, baldosas y/o azulejos azules, baldosas y/o azulejos de cerámica, paredes blancas, suelo de madera en tonos medios, lavabo integrado, encimera de cemento, suelo marrón, encimeras grises y madera
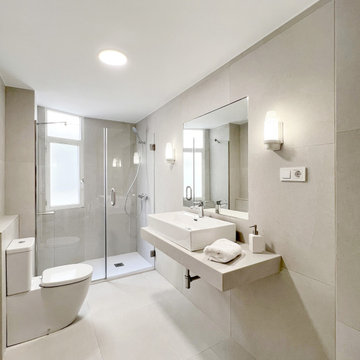
Modelo de cuarto de baño a medida minimalista de tamaño medio con gres porcelanico, suelo de baldosas de porcelana y aseo y ducha

Foto de cuarto de lavado lineal moderno de tamaño medio con fregadero de un seno, armarios con paneles lisos, puertas de armario blancas, encimera de laminado, salpicadero multicolor, salpicadero de azulejos de cemento, lavadora y secadora juntas, encimeras negras y madera

Modelo de fachada de casa pareada negra y roja minimalista de tamaño medio con revestimiento de estuco, tejado a dos aguas y tejado de teja de barro

The primary bathroom addition included a fully enclosed glass wet room with Brizo plumbing fixtures, a free standing bathtub, a custom white oak double vanity with a mitered quartz countertop and sconce lighting.

Foto de cuarto de baño largo y estrecho, único y flotante minimalista de tamaño medio con armarios con paneles lisos, puertas de armario blancas, ducha a ras de suelo, sanitario de pared, baldosas y/o azulejos beige, gres porcelanico, paredes beige, suelo de baldosas de cerámica, aseo y ducha, lavabo suspendido, suelo beige y ducha con puerta corredera
Fotos de casas modernas
6

















