3.736 fotos de casas de la piscina y piscinas alargadas
Filtrar por
Presupuesto
Ordenar por:Popular hoy
81 - 100 de 3736 fotos
Artículo 1 de 3
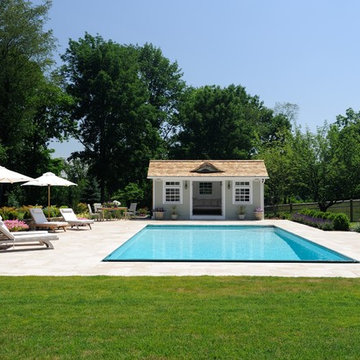
Traditional in-ground swimming pool with shingle roof pool house, surrounded by colorful landscape plantings and neatly-manicured lawn and hedges.
Diseño de casa de la piscina y piscina alargada clásica de tamaño medio rectangular en patio trasero con adoquines de hormigón
Diseño de casa de la piscina y piscina alargada clásica de tamaño medio rectangular en patio trasero con adoquines de hormigón
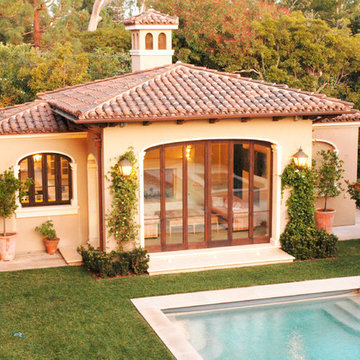
Imagen de casa de la piscina y piscina alargada tradicional extra grande rectangular en patio trasero con adoquines de piedra natural
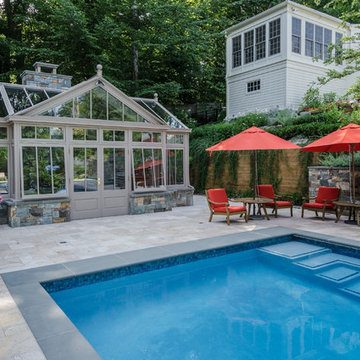
Photo: John Spaulding Photography
Imagen de casa de la piscina y piscina alargada clásica rectangular en patio trasero
Imagen de casa de la piscina y piscina alargada clásica rectangular en patio trasero
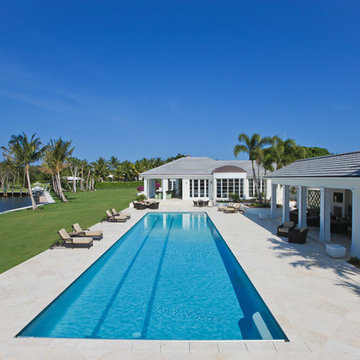
Situated on a three-acre Intracoastal lot with 350 feet of seawall, North Ocean Boulevard is a 9,550 square-foot luxury compound with six bedrooms, six full baths, formal living and dining rooms, gourmet kitchen, great room, library, home gym, covered loggia, summer kitchen, 75-foot lap pool, tennis court and a six-car garage.
A gabled portico entry leads to the core of the home, which was the only portion of the original home, while the living and private areas were all new construction. Coffered ceilings, Carrera marble and Jerusalem Gold limestone contribute a decided elegance throughout, while sweeping water views are appreciated from virtually all areas of the home.
The light-filled living room features one of two original fireplaces in the home which were refurbished and converted to natural gas. The West hallway travels to the dining room, library and home office, opening up to the family room, chef’s kitchen and breakfast area. This great room portrays polished Brazilian cherry hardwood floors and 10-foot French doors. The East wing contains the guest bedrooms and master suite which features a marble spa bathroom with a vast dual-steamer walk-in shower and pedestal tub
The estate boasts a 75-foot lap pool which runs parallel to the Intracoastal and a cabana with summer kitchen and fireplace. A covered loggia is an alfresco entertaining space with architectural columns framing the waterfront vistas.
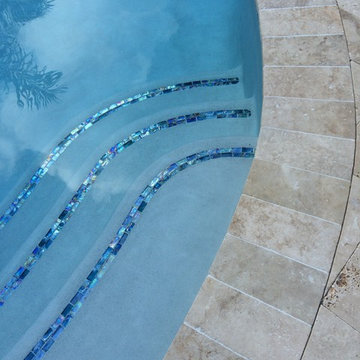
Modelo de casa de la piscina y piscina alargada tradicional de tamaño medio a medida en patio trasero con suelo de baldosas
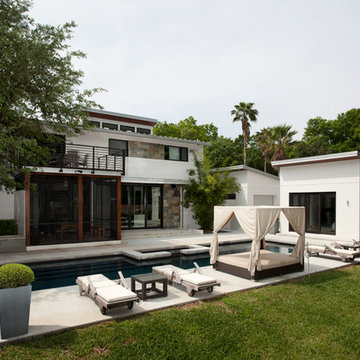
Scott Smith Photography
Ejemplo de casa de la piscina y piscina alargada moderna rectangular en patio trasero con losas de hormigón
Ejemplo de casa de la piscina y piscina alargada moderna rectangular en patio trasero con losas de hormigón
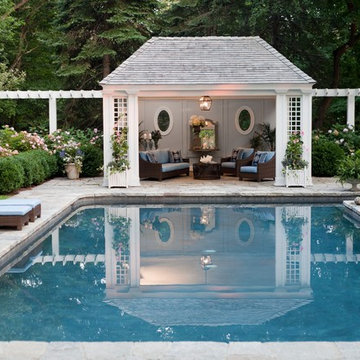
The gorgeous three season pool house is just the right size for an intimate gathering of friends or family.
Diseño de casa de la piscina y piscina alargada tradicional de tamaño medio rectangular en patio trasero con adoquines de piedra natural
Diseño de casa de la piscina y piscina alargada tradicional de tamaño medio rectangular en patio trasero con adoquines de piedra natural
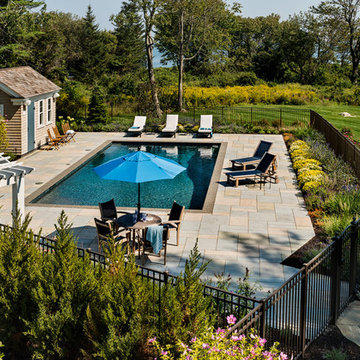
TMS Architects
Diseño de casa de la piscina y piscina alargada marinera de tamaño medio rectangular en patio trasero con adoquines de piedra natural
Diseño de casa de la piscina y piscina alargada marinera de tamaño medio rectangular en patio trasero con adoquines de piedra natural
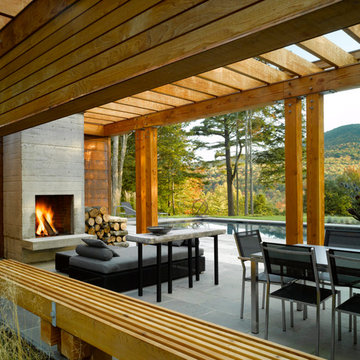
Westphalen Photography
Ejemplo de casa de la piscina y piscina alargada moderna grande rectangular en patio trasero con adoquines de piedra natural
Ejemplo de casa de la piscina y piscina alargada moderna grande rectangular en patio trasero con adoquines de piedra natural
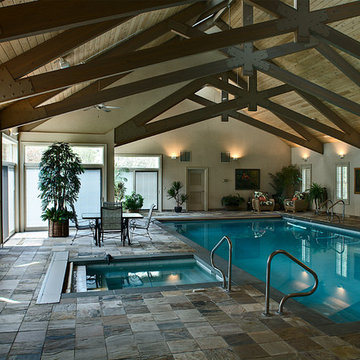
Havlicek Builders - contractor
Ejemplo de casa de la piscina y piscina alargada tradicional grande interior y rectangular con adoquines de piedra natural
Ejemplo de casa de la piscina y piscina alargada tradicional grande interior y rectangular con adoquines de piedra natural
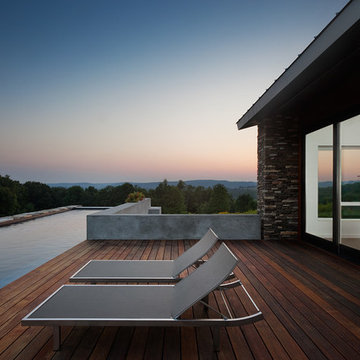
Peter Peirce
Ejemplo de casa de la piscina y piscina alargada minimalista grande rectangular en patio trasero con entablado
Ejemplo de casa de la piscina y piscina alargada minimalista grande rectangular en patio trasero con entablado
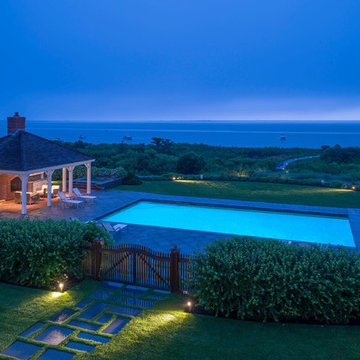
Located in one on the country’s most desirable vacation destinations, this vacation home blends seamlessly into the natural landscape of this unique location. The property includes a crushed stone entry drive with cobble accents, guest house, tennis court, swimming pool with stone deck, pool house with exterior fireplace for those cool summer eves, putting green, lush gardens, and a meandering boardwalk access through the dunes to the beautiful sandy beach.
Photography: Richard Mandelkorn Photography
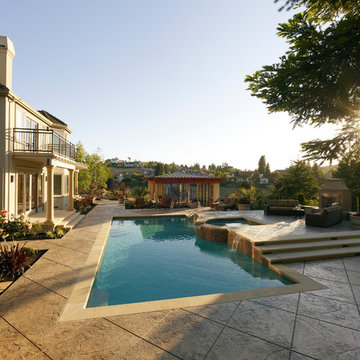
This beautiful backyard is the perfect outdoor retreat to relax your body and spirit; complete with swimming pool, vast entertainment space, outdoor kitchen area and something for everyone.

Photo: Narayanan Narayanan, Andrew Petrich
Diseño de casa de la piscina y piscina alargada actual de tamaño medio rectangular en patio trasero con entablado
Diseño de casa de la piscina y piscina alargada actual de tamaño medio rectangular en patio trasero con entablado
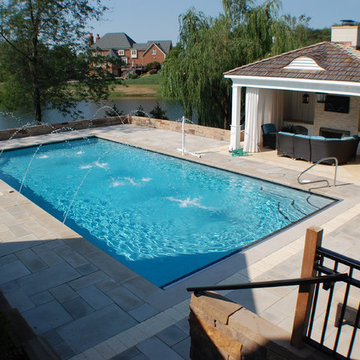
Gardens of Growth
Indianapolis, IN
317-251-4769
Imagen de casa de la piscina y piscina alargada actual grande rectangular en patio trasero con suelo de baldosas
Imagen de casa de la piscina y piscina alargada actual grande rectangular en patio trasero con suelo de baldosas
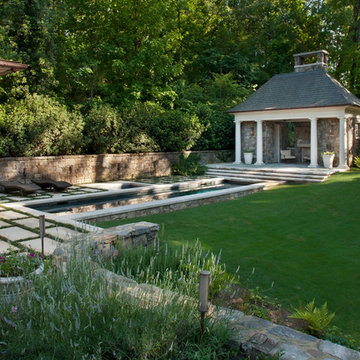
A pool and garden developed on a narrow deep lot. Photogaphy: Philip Spears.
Ejemplo de casa de la piscina y piscina alargada tradicional
Ejemplo de casa de la piscina y piscina alargada tradicional
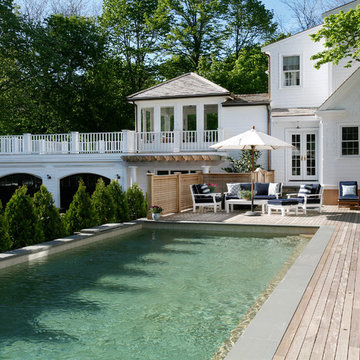
Modelo de casa de la piscina y piscina alargada clásica grande rectangular en patio trasero con entablado
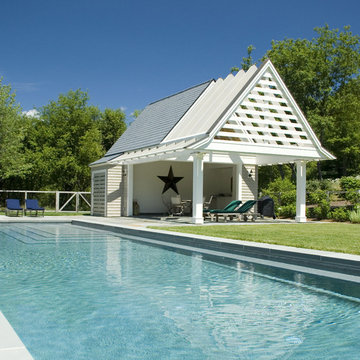
This poolhouse was designed to gradually change from a closed building to an open frame, step by step allowing more sun and air.
Photograph by Peter Kucinski
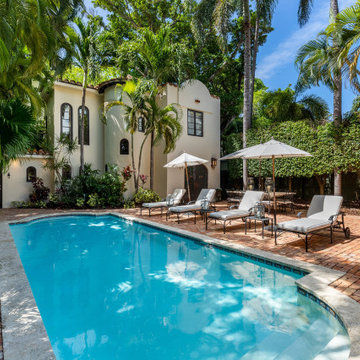
Welcome to our project showcase, where luxury meets comfort and style in every detail. Picture yourself lounging on a sleek swimming lounge chair under the shade of a stylish umbrella, surrounded by vibrant greenery and swaying palm trees. Through the expansive glass windows and steel doors, the warm Florida sunlight floods into your space, illuminating the brick block floor beneath your feet.
In this picturesque setting, the blue sky above reflects in the crystal-clear waters of your backyard swimming pool, creating a serene oasis right in the heart of Clearwater, FL. From the bustling city of Tampa to the tranquil neighborhood of 33756, our expert team brings innovative remodeling ideas and interior concepts to life.
Whether you're dreaming of a modern house with floor-to-ceiling glass windows or envisioning a cozy home addition with custom steel tables and chairs, our general contracting services ensure seamless execution from concept to completion. Let us transform your space into a personalized sanctuary, where ceiling lights twinkle like stars overhead and every corner reflects your unique style and personality.
Welcome to a world where luxury meets functionality, where the beauty of nature blends seamlessly with modern design. Welcome to your dream home, brought to life by our team of dedicated professionals at Houzz.
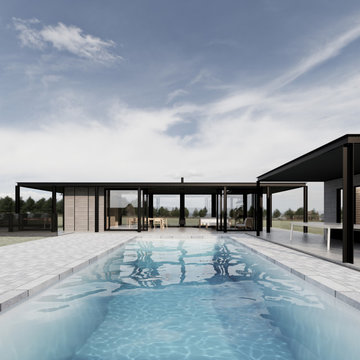
Philip Johnson inspired pool pavilion and cabana
Diseño de casa de la piscina y piscina alargada vintage pequeña rectangular en patio trasero con adoquines de hormigón
Diseño de casa de la piscina y piscina alargada vintage pequeña rectangular en patio trasero con adoquines de hormigón
3.736 fotos de casas de la piscina y piscinas alargadas
5