3.059 fotos de casas de la piscina y piscinas a medida
Filtrar por
Presupuesto
Ordenar por:Popular hoy
101 - 120 de 3059 fotos
Artículo 1 de 3
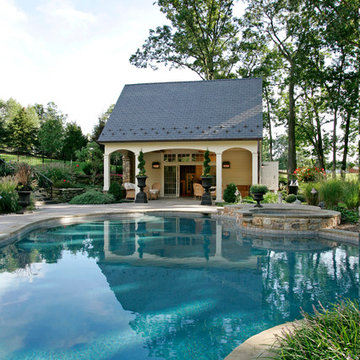
Pool cabana built by Trueblood . Exterior architecture by R. A. Hoffman, landscape design by Landscape Design Group. [photo: Tom Grimes]
Foto de casa de la piscina y piscina tradicional grande a medida
Foto de casa de la piscina y piscina tradicional grande a medida
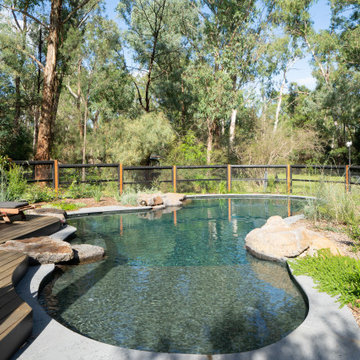
Our client had a large property in Warrandyte with Yarra frontage and wanted a pool for relaxation and entertaining that would reflect the natural beauty of their land. There was an existing mud brick hut with character that was being used as a woodshed. The hut provided an opportunity to design the pool around, with it being transformed into a studio/pool house.
A natural billabong style pool was designed to complement the existing landscape. Finished were all selected to blend with the natural colour palette. The pool is tiled with Bizassa Dehli glass mosaics that creates a natural dark green coloured water that provides a brilliant mirror to reflect the surrounding trees. Bluestone paving was hand cut and bull nosed on site to suit the unique shape. Natural rocks were used in between the coping to add dimension and enhance the rugged look of the landscape. One of the rocks included a feature that incorporates the sound of water running over the rock to add a tranquil ambience.
The pool has a large shallow ledge area at one end, the perfect spot for lazing in the sun, with several ledges scattered throughout the pool creating spots to sit and relax. The mud hut and paving are connected by a timber decking that has a lounging and outdoor dining area, making this space not only look amazing, but highly functional for the client. Further outlining the level of detail undertaken the pool fence was hand crafted from natural timber and wire mesh to create a farm style fence.
The pool is fully automated with an infloor cleaning system added to reduce maintenance for the client. It features and automatic salt chlorinator with chlorine and pH control to keep the water in balance.
One of the main challenges that presented itself with this project was due to its location there was a high volume of protected trees. Although a unique challenge, the team knew this project would look its best with the original landscape preserved, therefore gaining construction access required town planning permits and careful research and consideration of the trees root zones determined the shape and location of the pool.
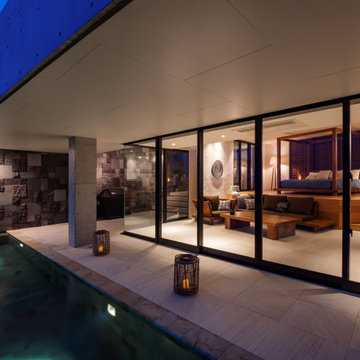
高級VILLA一棟貸しの宿泊施設。
内装のデザイン、家具の調達に加え、
コンセプトデザイン、ロゴデザインなど一から作り上げました。
宿泊施設内で使用する、照明や洗面ボウルなどは沖縄産である事を重要視し、沖縄で手に入るものはなるべく揃えました。
また、様々はバリ島などの高級リゾートホテルに、10年以上通い続けていたことで、国際的なリゾート地のスタンダードをサービス面で表現できるように考えました。
地元の方達の助けもかりながら、成長し続けるリゾートでありたいと思います。
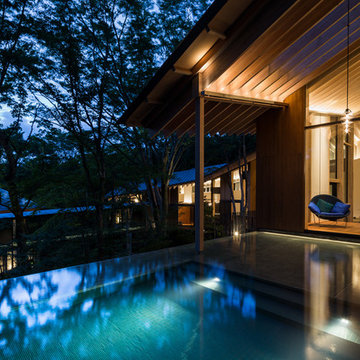
photo by 西川公朗
Ejemplo de casa de la piscina y piscina infinita moderna extra grande a medida con suelo de baldosas
Ejemplo de casa de la piscina y piscina infinita moderna extra grande a medida con suelo de baldosas
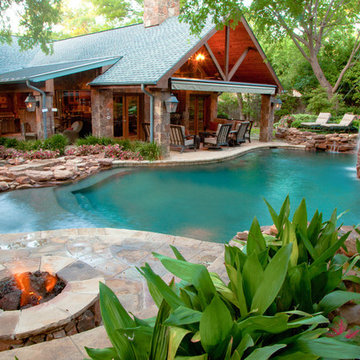
This is a beautiful natural freeform pool and spa recently on HGTV Ultimate Pools, located in Dallas, TX. The big thing about this project that was unique was the trees. We were required to save all the trees. There are a lot of areas where the paving is not mortared together to allow moisture and air through to help the trees. There is a 6' elevation change that helps incorporate the boulders and waterfall into the hillside for a more natural look. There was an existing green house that was removed and the existing garage was turned it into a cabana/pool house with a covered area to relax in with furniture by the deep end of the pool. There is a big deep end for lots of activity along with a nice size shallow end for water sports, including basketball. The clients' wish list included a cave, slide, and waterfalls along with a firepit. The cave can comfortably sit 6 people and is cool in the hot Texas weather. We used pockets of plants around to soften things and break up all the rock to create a more natural look with the overall setting. A bridge was built between the pool and the spa to look like an illusion that the water is running from the pool down into the spa. 2013 APSP Region3 Bronze Award - Designed by Mike Farley. FarleyPoolDesigns.com
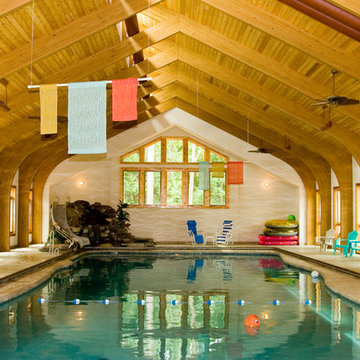
Ejemplo de casa de la piscina y piscina marinera grande a medida y interior con adoquines de piedra natural
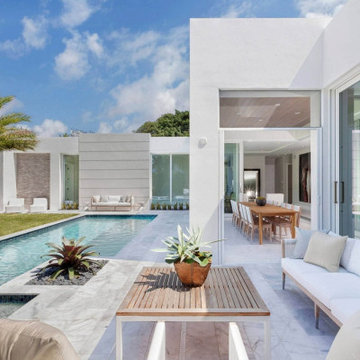
Welcome to Dream Coast Builders, your premier destination for transforming your outdoor living dreams into reality. Our expert team specializes in a wide array of services, ensuring that every aspect of your home, from the backyard to the pool area, reflects the epitome of luxury and contemporary design.
Explore a world of possibilities with our pool services, encompassing pool ideas, innovative designs, and meticulous pool remodeling. From creating a serene backyard pool oasis to designing cutting-edge pool decks and constructing modern outdoor pools, we are dedicated to elevating your outdoor space.
Immerse yourself in the beauty of custom pool designs that harmonize with the tropical charm of Clearwater, FL. Our team thrives on delivering tailored solutions, including lap pools, natural pool designs, and luxury pool renovations, ensuring your outdoor living space is a testament to both style and functionality.
Dream Coast Builders takes pride in being your trusted general contractor for all your remodeling needs in the 33756 area and beyond. Our remodeling services extend beyond pools to encompass backyard remodeling, home additions, and custom home designs. As proud Houzz Pros, we bring unparalleled expertise to every project, ensuring your vision is seamlessly realized.
Experience the synergy of innovation and sophistication with Dream Coast Builders. Transform your outdoor living space into a haven of contemporary design, luxury, and tranquility. Contact us today to embark on a journey of unparalleled craftsmanship and personalized service.
Contact Us Today to Embark on the Journey of Transforming Your Space Into a True Masterpiece.
https://dreamcoastbuilders.com
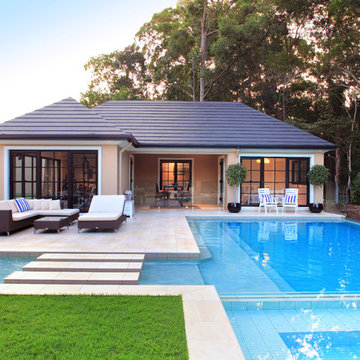
Diseño de casa de la piscina y piscina tradicional renovada grande a medida en patio trasero con suelo de baldosas
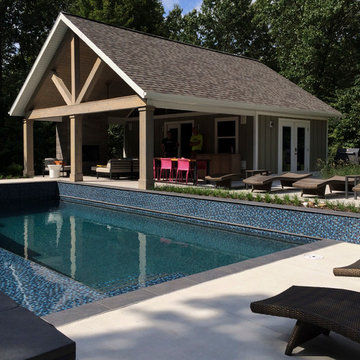
Custom Pool Design & Build by MeadowGreen Group. www.MeadowGreenGroup.com
Foto de casa de la piscina y piscina alargada contemporánea extra grande a medida en patio trasero con suelo de baldosas
Foto de casa de la piscina y piscina alargada contemporánea extra grande a medida en patio trasero con suelo de baldosas
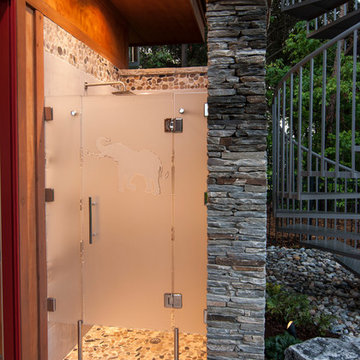
Artist Eye Photography, Wes Stearns
Modelo de casa de la piscina y piscina alargada marinera de tamaño medio a medida en patio trasero con adoquines de piedra natural
Modelo de casa de la piscina y piscina alargada marinera de tamaño medio a medida en patio trasero con adoquines de piedra natural
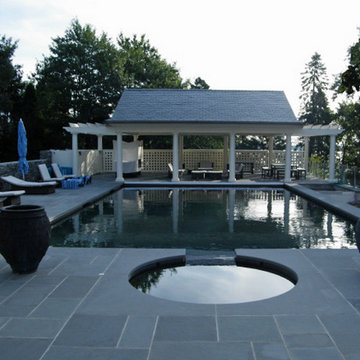
Modelo de casa de la piscina y piscina alargada de tamaño medio a medida en patio trasero con suelo de hormigón estampado
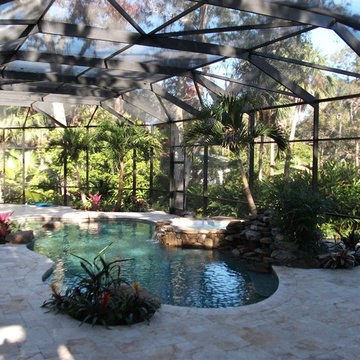
Located in one of Belleair's most exclusive gated neighborhoods, this spectacular sprawling estate was completely renovated and remodeled from top to bottom with no detail overlooked. With over 6000 feet the home still needed an addition to accommodate an exercise room and pool bath. The large patio with the pool and spa was also added to make the home inviting and deluxe.
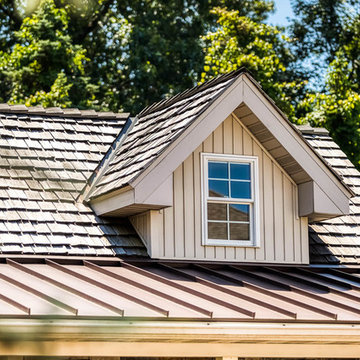
For this project, we were asked to create an outdoor living area around a newly-constructed pool.
We worked with the customer on the design, layout, and material selections. We constructed two decks: one with a vinyl pergola, and the other with a roof and screened-in porch. We installed Cambridge pavers around pool and walkways. We built custom seating walls and fire pit. Our team helped with selecting and installing planting beds and plants.
Closer to the pool we constructed a custom 16’x28’ pool house with a storage area, powder room, and finished entertaining area and loft area. The interior of finished area was lined with tongue-and-groove pine boards and custom trim. To complete the project, we installed aluminum fencing and designed and installed an outdoor kitchen. In the end, we helped this Berks County homeowner completely transform their backyard into a stunning outdoor living space.
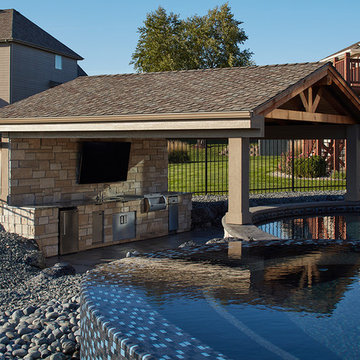
In the back of this estate just outside of Omaha, Nebraska, Elite Landscaping designed a custom concrete swimming pool with a covered pool house and 360-degree, negative-edge spa.
The pool house features an outdoor kitchen and bar area, which rests on posts that adjoin the raised pool wall. The pool house was built as an exact architectural match to the house, from the stucco, to the cedar decking beams, down to the paint color. This covered outdoor entertaining area provides a shady spot in the afternoons, where guests can lounge on four in-pool, swim up bar stools. The rest of the pool remains in full sun. The sunken swim-up bar is adorned with glass tile accents, and the pool wall features natural stone. Oversized, UniLock bluestone pavers comprise the pool deck and patio.
The unique negative-edge spa sits above the pool, and was designed so one half of the spa flows into the pool while the other half flows back into the landscaping. The entire poolscape is automated by a Pentair IntelliTouch system that runs off of a smartphone or other device. With the touch of a button, the homeowners can adjust pool and spa temperatures, change water flow speed, program the FX color-changing LED lights, and even test the pool chemistry.
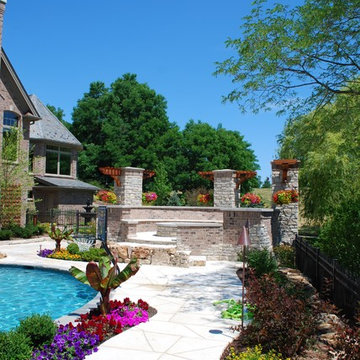
Jonathan Nutt- Courtesy of Southampton Builders LLC.
Diseño de casa de la piscina y piscina exótica grande a medida en patio trasero con adoquines de piedra natural
Diseño de casa de la piscina y piscina exótica grande a medida en patio trasero con adoquines de piedra natural
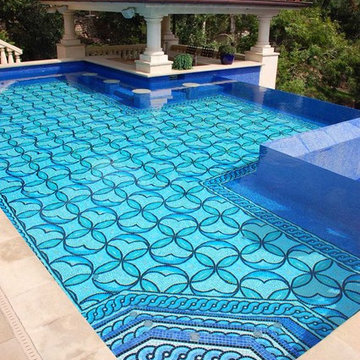
All glass tile pool & spa
Diseño de casa de la piscina y piscina elevada mediterránea grande a medida en patio trasero con adoquines de piedra natural
Diseño de casa de la piscina y piscina elevada mediterránea grande a medida en patio trasero con adoquines de piedra natural
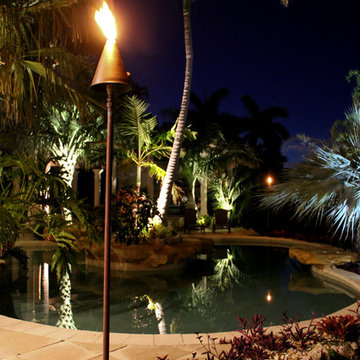
Solid Brass Tiki lights with LED and fuel! 72" brass riser.
Diseño de casa de la piscina y piscina natural exótica grande a medida en patio trasero con adoquines de piedra natural
Diseño de casa de la piscina y piscina natural exótica grande a medida en patio trasero con adoquines de piedra natural
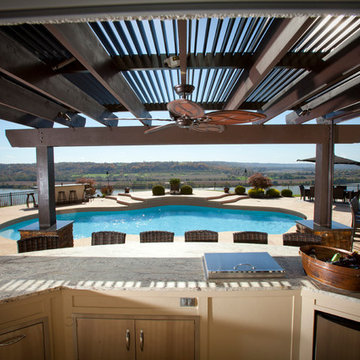
Outdoor entertaining in a broader range of weather conditions. This outdoor kitchen was given a wood pergola with a motorized bronze colored louvered awning system. The wood staining was selected to blend nicely with the powder-coated aluminum awning system. Ceiling fans and lights were installed for additional comforts.
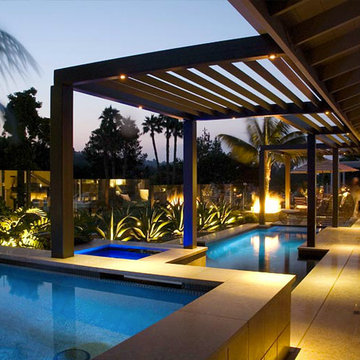
Diseño de casa de la piscina y piscina minimalista de tamaño medio a medida en patio trasero
3.059 fotos de casas de la piscina y piscinas a medida
6
