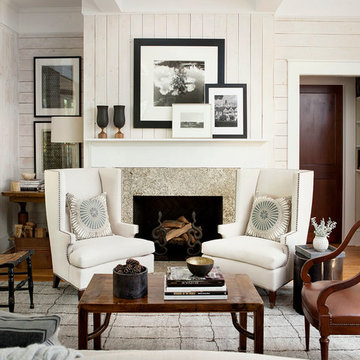Fotos de casas clásicas renovadas
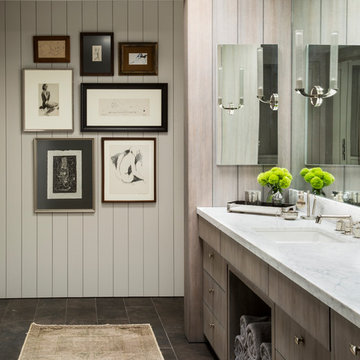
Ejemplo de cuarto de baño principal clásico renovado de tamaño medio con lavabo bajoencimera, armarios con paneles lisos, puertas de armario de madera clara, paredes blancas, bañera exenta, ducha empotrada, baldosas y/o azulejos grises, baldosas y/o azulejos de porcelana, suelo de travertino y encimera de mármol

This family room was totally redesigned with new shelving and all new furniture. The blue grasscloth added texture and interest. The fabrics are all kid friendly and the rug is an indoor/outdoor rug by Stark. Photo by: Melodie Hayes
Encuentra al profesional adecuado para tu proyecto
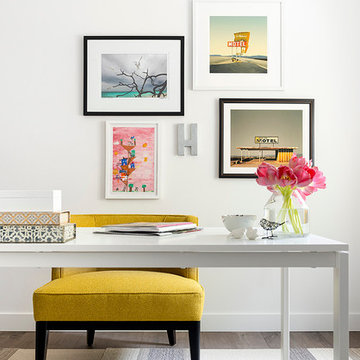
DESIGN BUILD REMODEL | Home Office Transformation | FOUR POINT DESIGN BUILD INC.
This space was once a child's bedroom and now doubles as a professional home photography post production office and a dressing room for graceful ballerinas!
This completely transformed 3,500+ sf family dream home sits atop the gorgeous hills of Calabasas, CA and celebrates the strategic and eclectic merging of contemporary and mid-century modern styles with the earthy touches of a world traveler!
AS SEEN IN Better Homes and Gardens | BEFORE & AFTER | 10 page feature and COVER | Spring 2016
To see more of this fantastic transformation, watch for the launch of our NEW website and blog THE FOUR POINT REPORT, where we celebrate this and other incredible design build journey! Launching September 2016.
Photography by Riley Jamison
#ballet #photography #remodel #LAinteriordesigner #builder #dreamproject #oneinamillion

A basement level family room with music related artwork. Framed album covers and musical instruments reflect the home owners passion and interests.
Photography by: Peter Rymwid
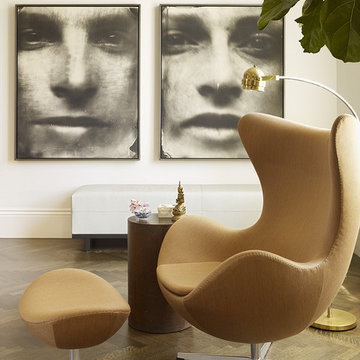
Sitting area photo by Matthew Millman
Modelo de salón tradicional renovado con paredes blancas
Modelo de salón tradicional renovado con paredes blancas
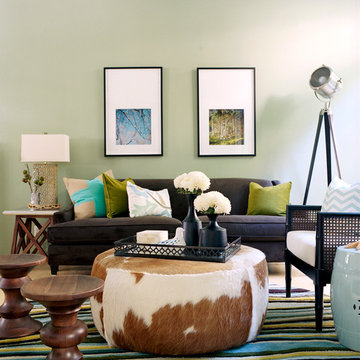
Joe Schmzler
Diseño de salón para visitas clásico renovado sin televisor con suelo de madera clara
Diseño de salón para visitas clásico renovado sin televisor con suelo de madera clara

Ejemplo de sala de estar abierta y blanca tradicional renovada grande sin chimenea y televisor con paredes azules, suelo de madera pintada y suelo negro
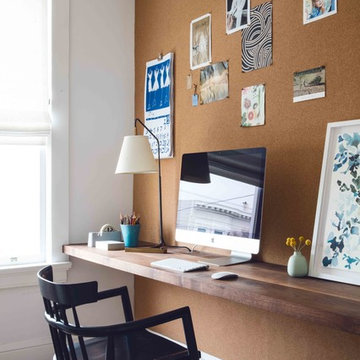
Aubrie Pick
Diseño de despacho clásico renovado pequeño sin chimenea con escritorio empotrado
Diseño de despacho clásico renovado pequeño sin chimenea con escritorio empotrado
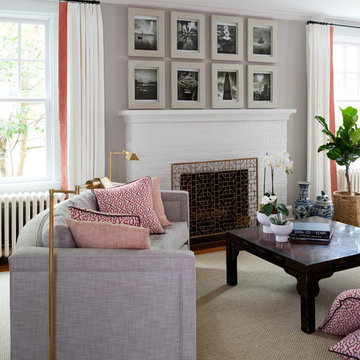
Stacey Zarin Goldberg
Foto de biblioteca en casa abierta clásica renovada grande sin televisor con paredes blancas, todas las chimeneas, marco de chimenea de ladrillo y suelo de madera clara
Foto de biblioteca en casa abierta clásica renovada grande sin televisor con paredes blancas, todas las chimeneas, marco de chimenea de ladrillo y suelo de madera clara
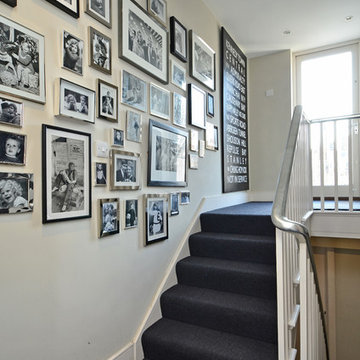
Modelo de escalera en U clásica renovada con escalones enmoquetados y contrahuellas enmoquetadas
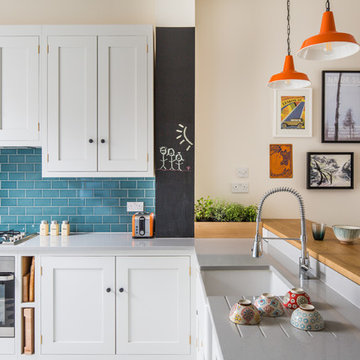
L shaped oak shaker kitchen cabinetry. The cabinets are painted in Farrow & Ball Ammonite. The worktop is engineered quartz. The raised breakfast bar has an oak worktop. There are orange pendant lights hanging above which contrast nicely with the blue green splashback tiles. Above the hob is an extractor hidden behind a cabinet. There is a small chalkboard strip and gallery wall with framed artwork next to it adding fun.
Charlie O'Beirne
This style achieves a seamless harmony between traditional country furniture and relaxed, intimate living utilising colours that feel moody and welcoming.
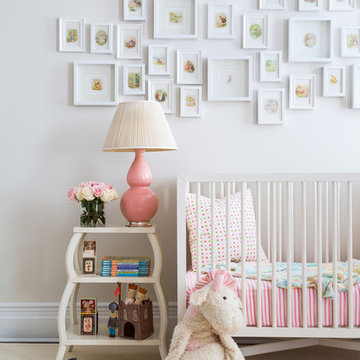
Foto de habitación de bebé niña clásica renovada con paredes beige, suelo de madera clara y suelo blanco
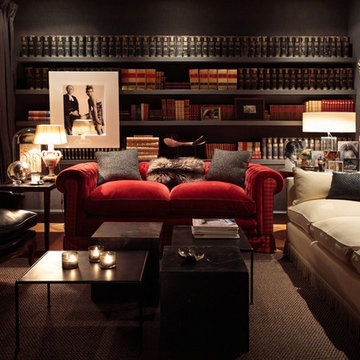
Diseño de sala de estar con biblioteca cerrada clásica renovada de tamaño medio sin chimenea y televisor con paredes negras y moqueta
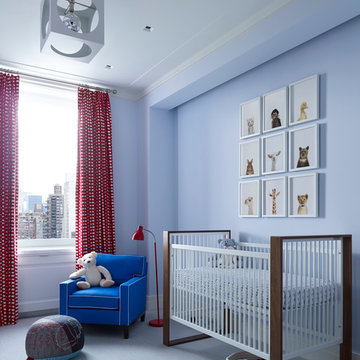
Architect - Douglas Wright
www.dcwarchitects.com
Photography: Bjorn Wallander
Foto de habitación de bebé neutra tradicional renovada con paredes azules y suelo azul
Foto de habitación de bebé neutra tradicional renovada con paredes azules y suelo azul
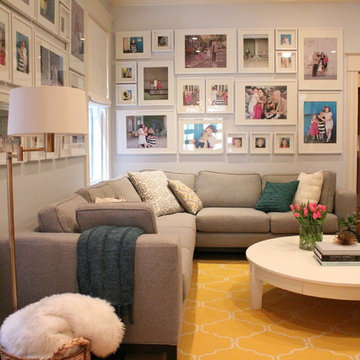
Photo Credit: Alex C. Tenser Photography
Ejemplo de salón clásico renovado con paredes grises y suelo de madera en tonos medios
Ejemplo de salón clásico renovado con paredes grises y suelo de madera en tonos medios
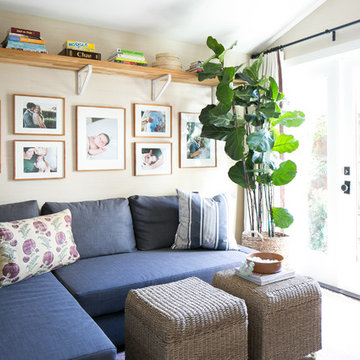
A 1940's bungalow was renovated and transformed for a small family. This is a small space - 800 sqft (2 bed, 2 bath) full of charm and character. Custom and vintage furnishings, art, and accessories give the space character and a layered and lived-in vibe. This is a small space so there are several clever storage solutions throughout. Vinyl wood flooring layered with wool and natural fiber rugs. Wall sconces and industrial pendants add to the farmhouse aesthetic. A simple and modern space for a fairly minimalist family. Located in Costa Mesa, California. Photos: Ryan Garvin
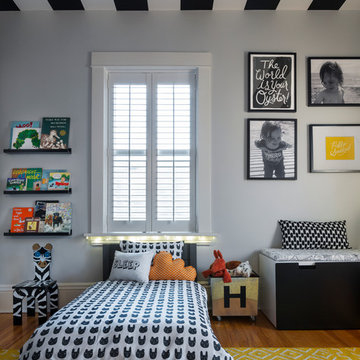
Corey Gaffer
Imagen de dormitorio infantil de 1 a 3 años clásico renovado pequeño con paredes grises, suelo de madera en tonos medios y suelo marrón
Imagen de dormitorio infantil de 1 a 3 años clásico renovado pequeño con paredes grises, suelo de madera en tonos medios y suelo marrón
Fotos de casas clásicas renovadas
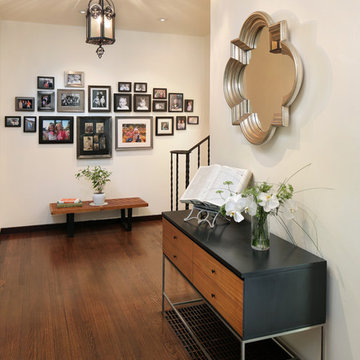
A rare, 1950s vintage Paul McCobb console table and George Nelson bench here along with traditional, original architectural Spanish features of the house. Another special element was the installation of sheet metal to the back family photo wall so it could accept magnets to not only protect the original plaster walls but allow overall flexibility for the homeowners. To know more about this makeover, please read the "Houzz Tour" feature article here: http://www.houzz.com/ideabooks/32975037/list/houzz-tour-midcentury-meets-mediterranean-in-california
Bernard Andre Photography
1

















