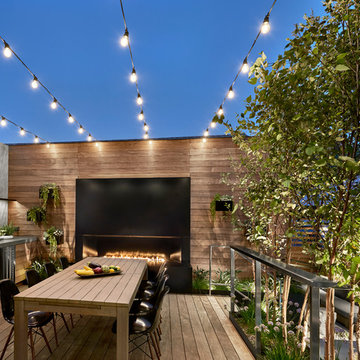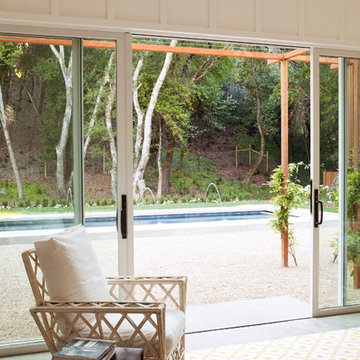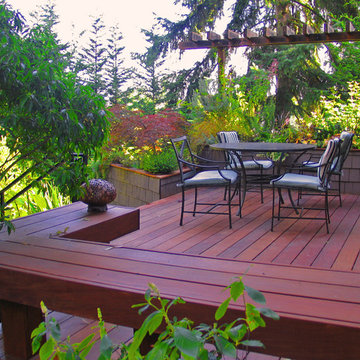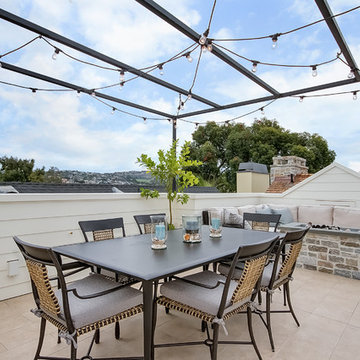58 fotos de casas beige

Diseño de terraza mediterránea con pérgola, barandilla de metal y iluminación

This pergola draped in Wisteria over a Blue Stone patio is located at the home of Interior Designer Kim Hunkeler, located in central Massachusetts.
Foto de jardín clásico de tamaño medio en primavera en patio trasero con exposición total al sol, adoquines de piedra natural y pérgola
Foto de jardín clásico de tamaño medio en primavera en patio trasero con exposición total al sol, adoquines de piedra natural y pérgola
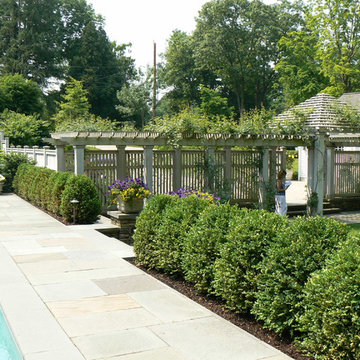
Modelo de jardín tradicional con exposición parcial al sol, con madera y pérgola
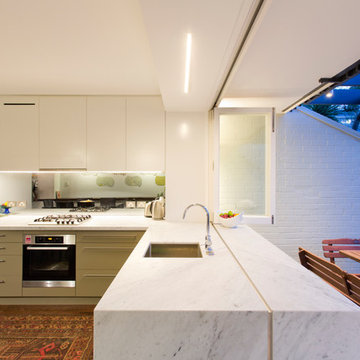
Foto de cocina comedor contemporánea con fregadero bajoencimera, armarios con paneles lisos, puertas de armario verdes y electrodomésticos de acero inoxidable

Firmness . . .
Santa Cruz’s historically eclectic Pleasure Point neighborhood has been evolving in its own quirky way for almost a century, and many of its inhabitants seem to have been around just as long. They cling to the relaxed and funky seaside character of their beach community with an almost indignant provinciality. For both client and architect, neighborhood context became the singular focus of the design; to become the “poster child” for compatibility and sustainability. Dozens of photos were taken of the surrounding area as inspiration, with the goal of honoring the idiosyncratic, fine-grained character and informal scale of a neighborhood built over time.
A low, horizontal weathered ipe fence at the street keeps out surfer vans and neighborhood dogs, and a simple gate beckons visitors to stroll down the boardwalk which gently angles toward the front door. A rusted steel fire pit is the focus of this ground level courtyard, which is encircled by a curving cor-ten garden wall graced by a sweep of horse tail reeds and tufts of feather grass.
Extensive day-lighting throughout the home is achieved with high windows placed in all directions in all major rooms, resulting in an abundance of natural light throughout. The clients report having only to turning on lights at nightfall. Notable are the numerous passive solar design elements: careful attention to overhangs and shading devices at South- and West-facing glass to control heat gain, and passive ventilation via high windows in the tower elements, all are significant contributors to the structure’s energy efficiency.
Commodity . . .
Beautiful views of Monterey Bay and the lively local beach scene became the main drivers in plan and section. The upper floor was intentionally set back to preserve ocean views of the neighbor to the north. The surf obsessed clients wished to be able to see the “break” from their upper floor breakfast table perch, able to take a moment’s notice advantage of some killer waves. A tiny 4,500 s.f. lot and a desire to create a ground level courtyard for entertaining dictated the small footprint. A graceful curving cor-ten and stainless steel stair descends from the upper floor living areas, connecting them to a ground level “sanctuary”.
A small detached art studio/surfboard storage shack in the back yard fulfills functional requirements, and includes an outdoor shower for the post-surf hose down. Parking access off a back alley helps to preserve ground floor space, and allows in the southern sun on the view/courtyard side. A relaxed “bare foot beach house” feel is underscored by weathered oak floors, painted re-sawn wall finishes, and painted wood ceilings, which recall the cozy cabins that stood here at Breakers Beach for nearly a century.
Delight . . .
Commemorating the history of the property was a priority for the surfing couple. With that in mind, they created an artistic reproduction of the original sign that decorated the property for many decades as an homage to the “Cozy Cabins at Breakers Beach”, which now graces the foyer.
This casual assemblage of local vernacular architecture has been informed by the consistent scale and simple materials of nearby cottages, shacks, and bungalows. These influences were distilled down to a palette of board and batt, clapboard, and cedar shiplap, and synthesized with bolder forms that evoke images of nearby Capitola Wharf, beach lifeguard towers, and the client’s “surf shack” program requirements. The landscape design takes its cues from boardwalks, rusted steel fire rings, and native grasses, all of which firmly tie the building to its local beach community. The locals have embraced it as one of their own.
Architect - Noel Cross Architect
Landscape Architect - Christopher Yates
Interior Designer - Gina Viscusi-Elson
Lighting Designer - Vita Pehar Design
Contractor - The Conrado Company
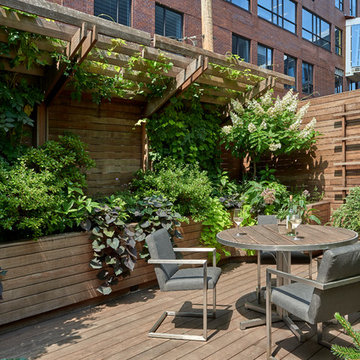
A lush garden in the city provides privacy while the plants provide excitement.
Imagen de terraza contemporánea de tamaño medio en azotea
Imagen de terraza contemporánea de tamaño medio en azotea

Ejemplo de terraza mediterránea de tamaño medio en patio delantero con losas de hormigón y iluminación
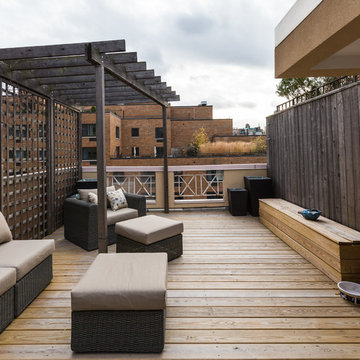
The rooftop deck was refined with green hardwood. It was also used to construct a wooden bench with storage space for outdoor accessories. A TV was installed adjacent to the outdoor living space, maximizing the entertainment potential of the deck.
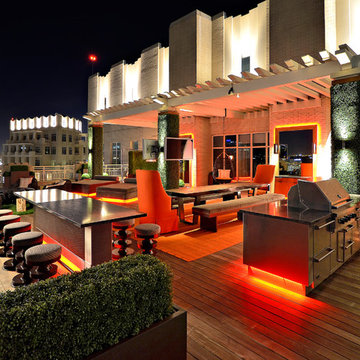
Harold Leidner Landscape Architects
Ejemplo de terraza actual con pérgola
Ejemplo de terraza actual con pérgola
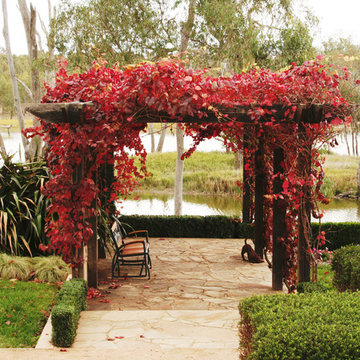
Modelo de jardín de estilo de casa de campo grande en otoño con exposición total al sol, adoquines de piedra natural, jardín francés y pérgola
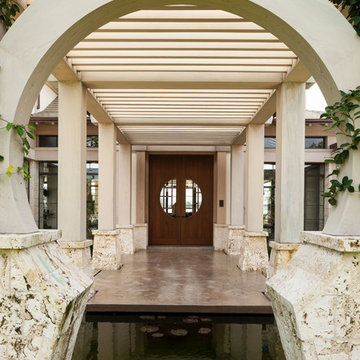
Kim Sargent
Diseño de puerta principal de estilo zen de tamaño medio con puerta doble, puerta de madera oscura y paredes beige
Diseño de puerta principal de estilo zen de tamaño medio con puerta doble, puerta de madera oscura y paredes beige

Harold Leidner Landscape Architects
Diseño de terraza actual grande con pérgola y iluminación
Diseño de terraza actual grande con pérgola y iluminación
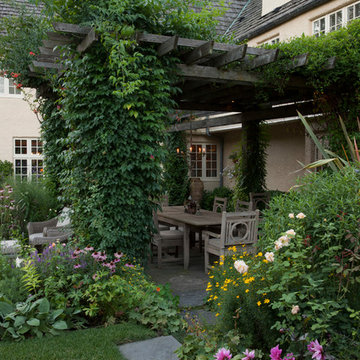
Photography: Scott Shigley
Foto de jardín tradicional grande en patio trasero con adoquines de piedra natural y pérgola
Foto de jardín tradicional grande en patio trasero con adoquines de piedra natural y pérgola
58 fotos de casas beige
2

















