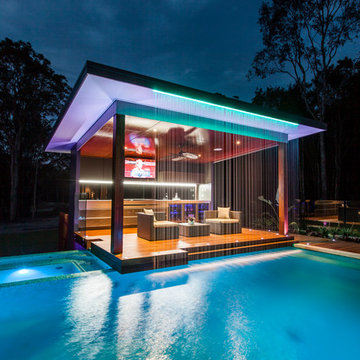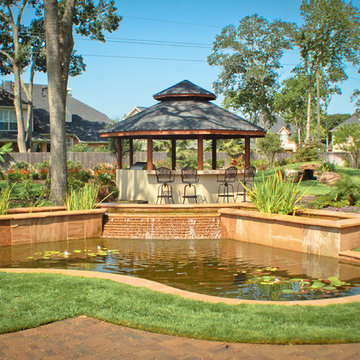9 fotos de casas beige

A free-standing roof structure provides a shaded lounging area. This pavilion garnered a first-place award in the 2015 NADRA (North American Deck and Railing Association) National Deck Competition. It has a meranti ceiling with a louvered cupola and paddle fan to keep cool. (Photo by Frank Gensheimer.)
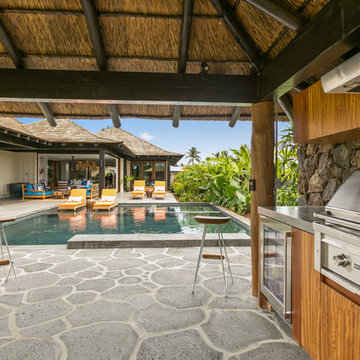
The great room flows onto the large lanai through pocketing glass doors creating a seamless indoor outdoor experience. On the lanai teak daybeds imported from Bali face each other with custom blue covers and throw pillows in blue with coral motifs, the rectangular pool is complete with an aqua lounge, built-in spa, and a swim up bar at the outdoor BBQ. The flooring is a gray ceramic tile, the pool coping is natural puka pavers, The house a combination of traditional plantation style seen in the white board and batten walls, with a modern twist seen in the wood framed glass doors, thick square exposed tails and ebony stained square posts supporting the overhangs.
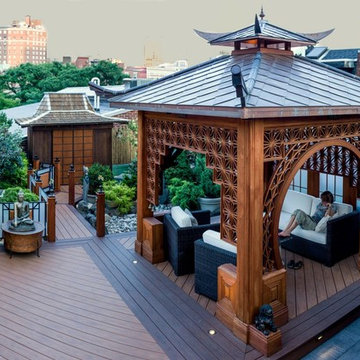
Custom copper diamond shingles top an ornate Chinese tea house on a roof-top oasis in Boston, MA.
Modelo de terraza de estilo zen en azotea
Modelo de terraza de estilo zen en azotea
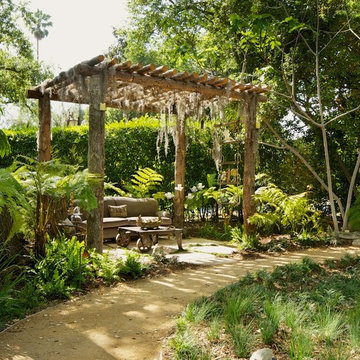
Decomposed Granite Pathway
Modelo de jardín rústico de tamaño medio en patio trasero con exposición reducida al sol y pérgola
Modelo de jardín rústico de tamaño medio en patio trasero con exposición reducida al sol y pérgola

Project designed and built by Atlanta Decking & Fence.
Ejemplo de terraza tradicional con pérgola
Ejemplo de terraza tradicional con pérgola
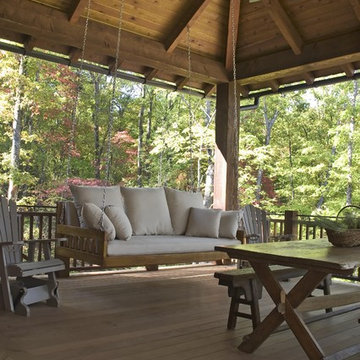
Beautiful home on Lake Keowee with English Arts and Crafts inspired details. The exterior combines stone and wavy edge siding with a cedar shake roof. Inside, heavy timber construction is accented by reclaimed heart pine floors and shiplap walls. The three-sided stone tower fireplace faces the great room, covered porch and master bedroom. Photography by Accent Photography, Greenville, SC.

Ejemplo de terraza mediterránea de tamaño medio en patio delantero con losas de hormigón y iluminación
9 fotos de casas beige
1

















