4.478 fotos de caminos de jardín con gravilla
Filtrar por
Presupuesto
Ordenar por:Popular hoy
1 - 20 de 4478 fotos
Artículo 1 de 3
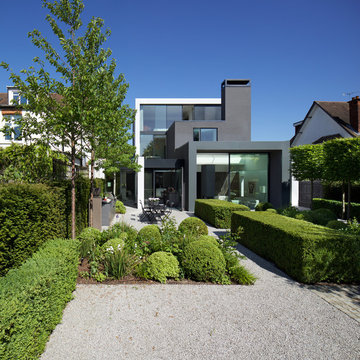
Diseño de camino de jardín contemporáneo en patio trasero con jardín francés, exposición total al sol y gravilla
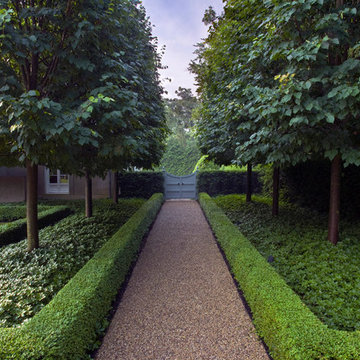
Credit: Linda Oyama Bryan
Imagen de camino de jardín moderno grande en patio trasero con jardín francés, exposición parcial al sol y gravilla
Imagen de camino de jardín moderno grande en patio trasero con jardín francés, exposición parcial al sol y gravilla
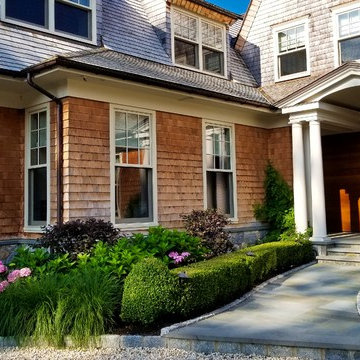
Neave Group Outdoor Solutions
Ejemplo de jardín clásico grande en patio delantero con exposición total al sol y gravilla
Ejemplo de jardín clásico grande en patio delantero con exposición total al sol y gravilla
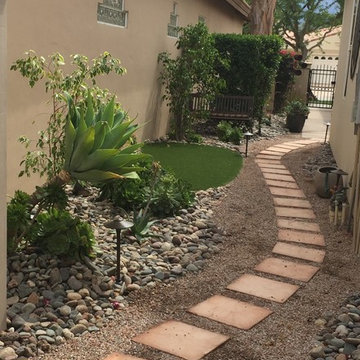
This zero lot line side area was dirt with 2 overgrown, unhealthy fruit trees before I designed the area to be both eye-pleasing and functional. The desert climate demands special consideration, so artificial turf was used as a 'doggy deposit' area, while the pavers lead from the front part of the house to the rear yard with pool, spa & BBQ, with lake and golf course views beyond.
A combination of small and larger rocks require no water & create a riverbed effect & contrast against the green succulents.
A bench offers quiet respite and view to the lake beyond.
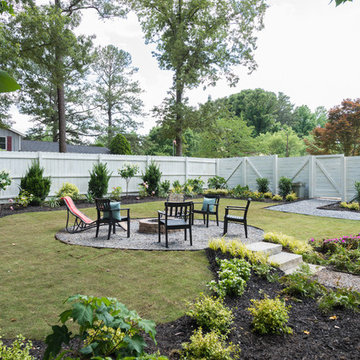
Modelo de camino de jardín tradicional en patio trasero con exposición parcial al sol y gravilla
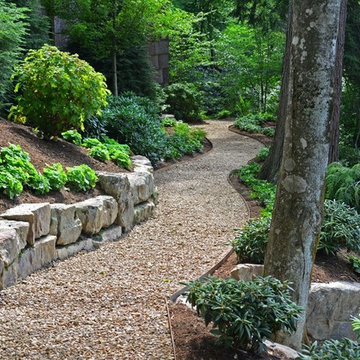
Ejemplo de camino de jardín tradicional grande en patio trasero con exposición parcial al sol y gravilla
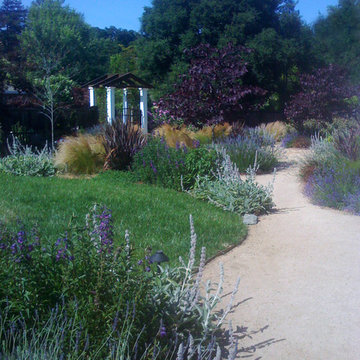
This San Anselmo, CA landscape in Marin county was completely redesigned to replace a large portion of the thirsty lawn. I created curving paths and adjacent areas using decomposed granite (DG) and flagstone. The plantings include CA native plants and other drought tolerant plants chosen to provide year-round color and appeal. Something is always in bloom in this garden!
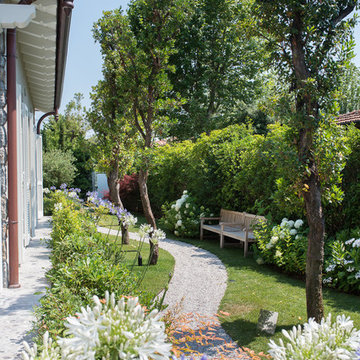
Francesca Pagliai
Foto de jardín marinero grande en patio lateral con exposición parcial al sol y gravilla
Foto de jardín marinero grande en patio lateral con exposición parcial al sol y gravilla
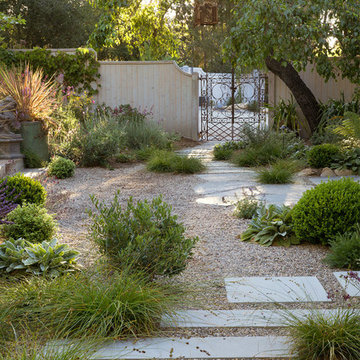
Very inviting walkway with Flagstone, Gravel and Stepstone Pavers. We found this amazing iron gate at an estate sale!
Imagen de camino de jardín de estilo de casa de campo extra grande en patio delantero con jardín francés, exposición parcial al sol y gravilla
Imagen de camino de jardín de estilo de casa de campo extra grande en patio delantero con jardín francés, exposición parcial al sol y gravilla

I built this on my property for my aging father who has some health issues. Handicap accessibility was a factor in design. His dream has always been to try retire to a cabin in the woods. This is what he got.
It is a 1 bedroom, 1 bath with a great room. It is 600 sqft of AC space. The footprint is 40' x 26' overall.
The site was the former home of our pig pen. I only had to take 1 tree to make this work and I planted 3 in its place. The axis is set from root ball to root ball. The rear center is aligned with mean sunset and is visible across a wetland.
The goal was to make the home feel like it was floating in the palms. The geometry had to simple and I didn't want it feeling heavy on the land so I cantilevered the structure beyond exposed foundation walls. My barn is nearby and it features old 1950's "S" corrugated metal panel walls. I used the same panel profile for my siding. I ran it vertical to math the barn, but also to balance the length of the structure and stretch the high point into the canopy, visually. The wood is all Southern Yellow Pine. This material came from clearing at the Babcock Ranch Development site. I ran it through the structure, end to end and horizontally, to create a seamless feel and to stretch the space. It worked. It feels MUCH bigger than it is.
I milled the material to specific sizes in specific areas to create precise alignments. Floor starters align with base. Wall tops adjoin ceiling starters to create the illusion of a seamless board. All light fixtures, HVAC supports, cabinets, switches, outlets, are set specifically to wood joints. The front and rear porch wood has three different milling profiles so the hypotenuse on the ceilings, align with the walls, and yield an aligned deck board below. Yes, I over did it. It is spectacular in its detailing. That's the benefit of small spaces.
Concrete counters and IKEA cabinets round out the conversation.
For those who could not live in a tiny house, I offer the Tiny-ish House.
Photos by Ryan Gamma
Staging by iStage Homes
Design assistance by Jimmy Thornton
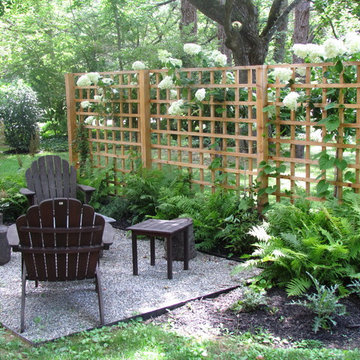
Imagen de camino de jardín contemporáneo pequeño en primavera en patio trasero con exposición total al sol y gravilla
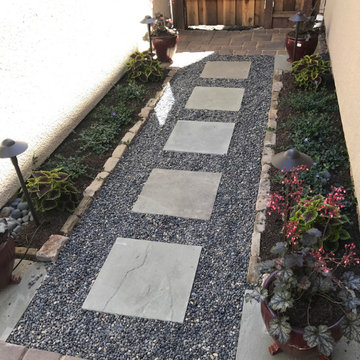
Foto de camino de jardín clásico renovado pequeño en patio con jardín francés y gravilla
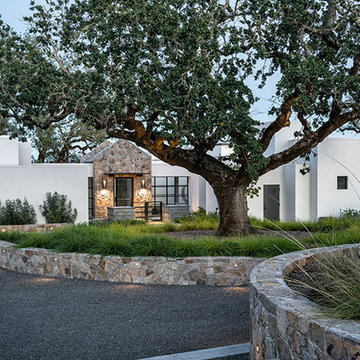
Majestic heritage Lobata Oak at entry pavilion. Jason Liske, photographer
Ejemplo de camino de jardín actual con gravilla
Ejemplo de camino de jardín actual con gravilla
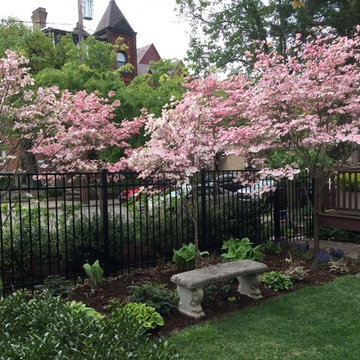
Ejemplo de camino de jardín tradicional renovado de tamaño medio en verano en patio delantero con jardín francés, exposición parcial al sol y gravilla
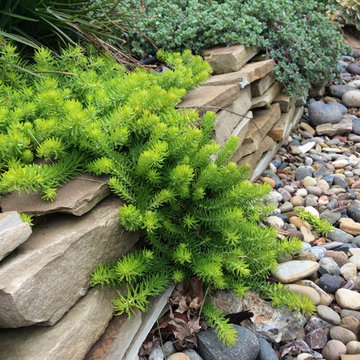
Dry creek bed with ledger stone, pebbles, trailing sedums and ornamental grasses.
Ejemplo de camino de jardín de secano mediterráneo de tamaño medio en primavera en patio trasero con exposición parcial al sol y gravilla
Ejemplo de camino de jardín de secano mediterráneo de tamaño medio en primavera en patio trasero con exposición parcial al sol y gravilla
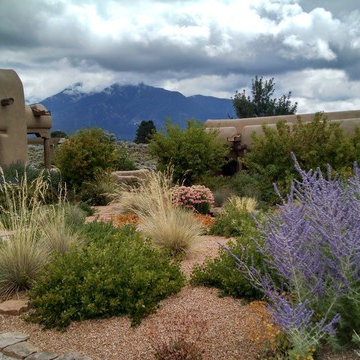
Foto de camino de jardín de secano de estilo americano en verano en patio delantero con exposición total al sol y gravilla
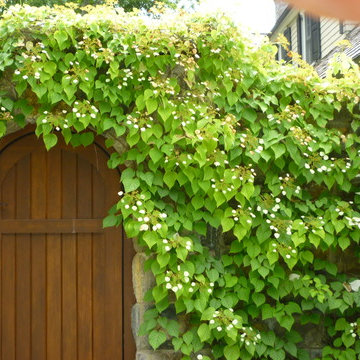
A mature Schitzophragma vine graces the high stone wall and gate separating public service drive from the private garden behind.
Susan Irving
Diseño de camino de jardín clásico extra grande en otoño en patio trasero con jardín francés, exposición total al sol y gravilla
Diseño de camino de jardín clásico extra grande en otoño en patio trasero con jardín francés, exposición total al sol y gravilla
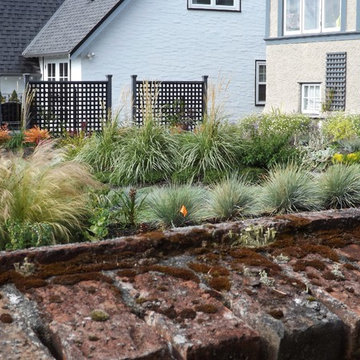
The cool green-blue tones of the grasses complement the blue trim of the house and make a nice foil for the burnt umber autumn colours of the heavenly bamboo (Nandina 'Gulf Stream.'
Photo: Urban Habitats Landscape Studio
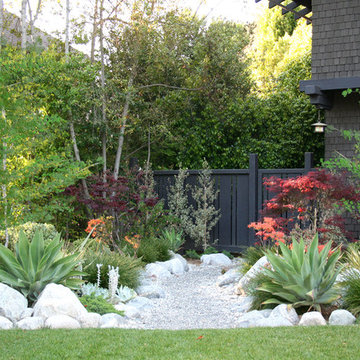
Ejemplo de camino de jardín de secano de estilo americano de tamaño medio en patio delantero con gravilla
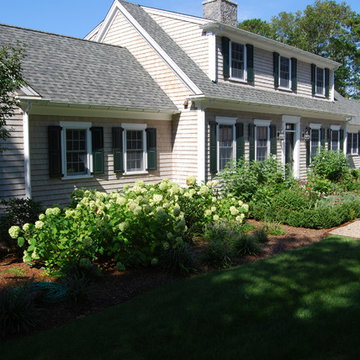
Foto de camino de jardín clásico grande en patio trasero con jardín francés, exposición total al sol y gravilla
4.478 fotos de caminos de jardín con gravilla
1