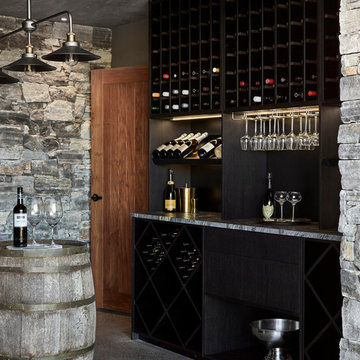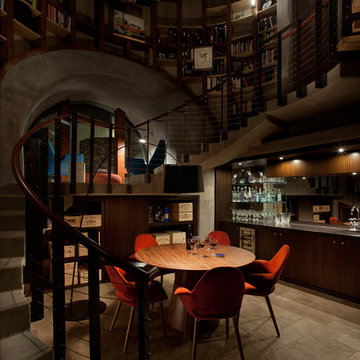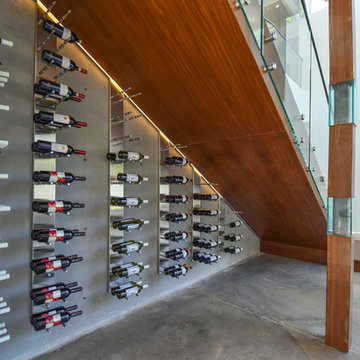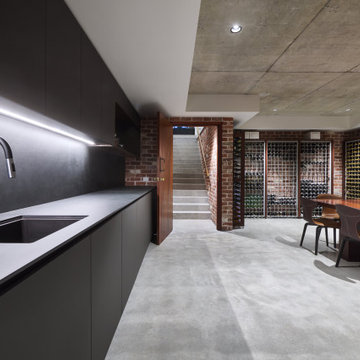229 fotos de bodegas modernas con suelo gris
Filtrar por
Presupuesto
Ordenar por:Popular hoy
21 - 40 de 229 fotos
Artículo 1 de 3
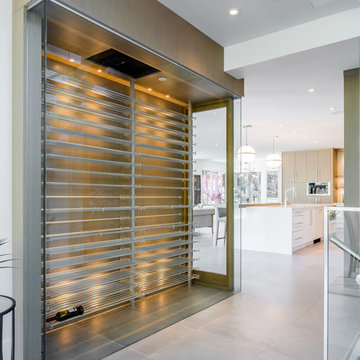
David Kimber
Diseño de bodega moderna de tamaño medio con suelo de cemento, vitrinas expositoras y suelo gris
Diseño de bodega moderna de tamaño medio con suelo de cemento, vitrinas expositoras y suelo gris
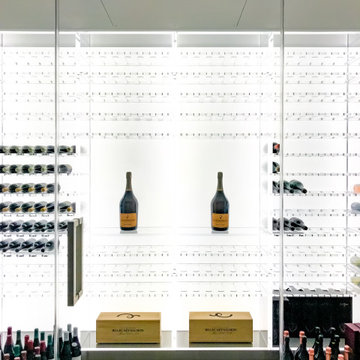
This minimalist acrylic wine cellar is located in an exclusive East Hampton residence. The homeowner and architect wanted help creating a cellar that would make the wine bottles appear to float in the air.
Architectural Plastics was contracted to design and build the wine cellar racks. By using a combination of clear acrylic wine racks and light from LED back panels, the bottles do appear to simply float in the air.
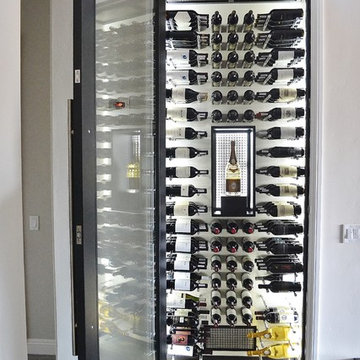
Imagen de bodega minimalista pequeña con suelo de madera oscura, botelleros y suelo gris
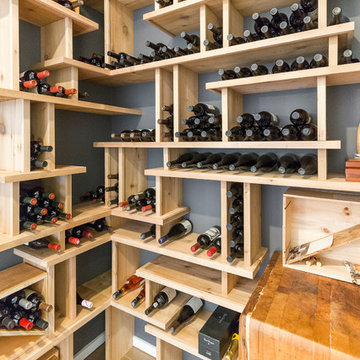
Wine room w/ built-in shelving & glass front.
Rachel Carter, photo
Ejemplo de bodega minimalista pequeña con suelo de madera en tonos medios, botelleros y suelo gris
Ejemplo de bodega minimalista pequeña con suelo de madera en tonos medios, botelleros y suelo gris
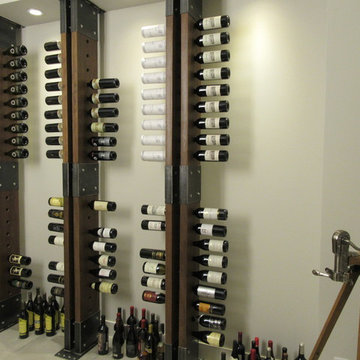
Debra designed the custom wine rack of walnut and steel with exposed bolts to house an open wine collection for the owner.
Ejemplo de bodega moderna grande con suelo de baldosas de porcelana, botelleros y suelo gris
Ejemplo de bodega moderna grande con suelo de baldosas de porcelana, botelleros y suelo gris
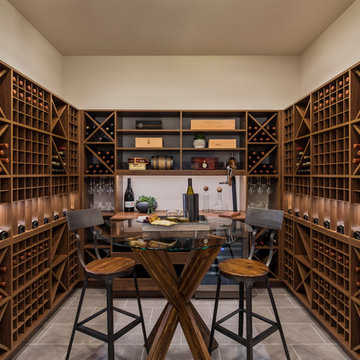
Photo by: David Papazian Photography
Foto de bodega minimalista de tamaño medio con suelo gris
Foto de bodega minimalista de tamaño medio con suelo gris
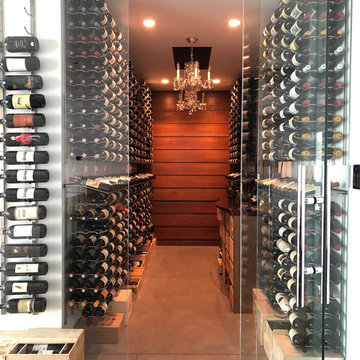
This is a new space in the client's home with the Vintage View racking system. The cellar holds around 1,300 bottles along with space for 20 magnum-sized bottles. The entire space is cooled by a WhisperKool which is mounted in the ceiling.
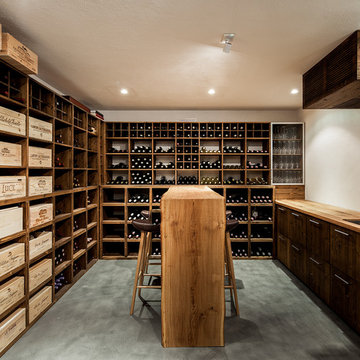
Diseño de bodega minimalista de tamaño medio con botelleros y suelo gris
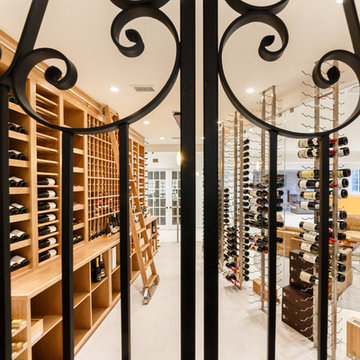
Glass radius cellar with seamless glass and ducted cooling system. This is one of two cellars..front wine room is moder design with metal wine racks and white oak wooden racks, Library ladder,custom wrought iron gates and tuscan black walnut wine racks in back room

The owners requested a Private Resort that catered to their love for entertaining friends and family, a place where 2 people would feel just as comfortable as 42. Located on the western edge of a Wisconsin lake, the site provides a range of natural ecosystems from forest to prairie to water, allowing the building to have a more complex relationship with the lake - not merely creating large unencumbered views in that direction. The gently sloping site to the lake is atypical in many ways to most lakeside lots - as its main trajectory is not directly to the lake views - allowing for focus to be pushed in other directions such as a courtyard and into a nearby forest.
The biggest challenge was accommodating the large scale gathering spaces, while not overwhelming the natural setting with a single massive structure. Our solution was found in breaking down the scale of the project into digestible pieces and organizing them in a Camp-like collection of elements:
- Main Lodge: Providing the proper entry to the Camp and a Mess Hall
- Bunk House: A communal sleeping area and social space.
- Party Barn: An entertainment facility that opens directly on to a swimming pool & outdoor room.
- Guest Cottages: A series of smaller guest quarters.
- Private Quarters: The owners private space that directly links to the Main Lodge.
These elements are joined by a series green roof connectors, that merge with the landscape and allow the out buildings to retain their own identity. This Camp feel was further magnified through the materiality - specifically the use of Doug Fir, creating a modern Northwoods setting that is warm and inviting. The use of local limestone and poured concrete walls ground the buildings to the sloping site and serve as a cradle for the wood volumes that rest gently on them. The connections between these materials provided an opportunity to add a delicate reading to the spaces and re-enforce the camp aesthetic.
The oscillation between large communal spaces and private, intimate zones is explored on the interior and in the outdoor rooms. From the large courtyard to the private balcony - accommodating a variety of opportunities to engage the landscape was at the heart of the concept.
Overview
Chenequa, WI
Size
Total Finished Area: 9,543 sf
Completion Date
May 2013
Services
Architecture, Landscape Architecture, Interior Design
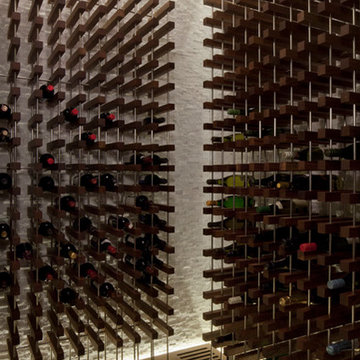
Imagen de bodega minimalista grande con suelo de cemento, botelleros y suelo gris
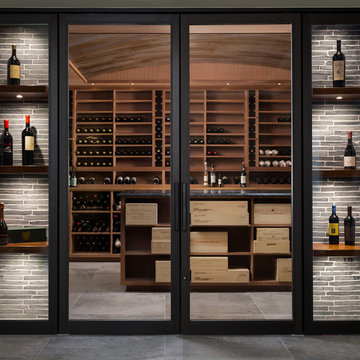
Imagen de bodega minimalista de tamaño medio con suelo de cemento, botelleros y suelo gris
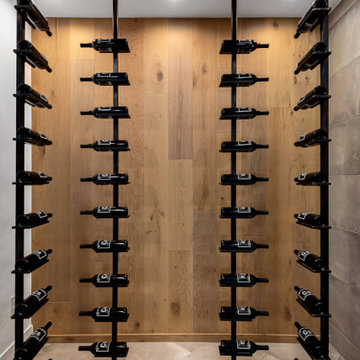
Diseño de bodega moderna grande con suelo de baldosas de cerámica, botelleros y suelo gris
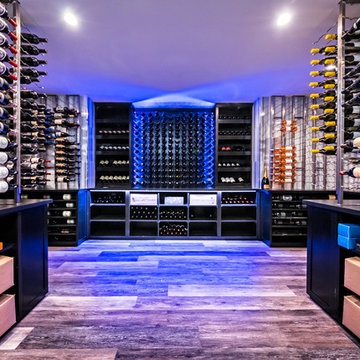
Modern wine room w stainless steel wine cradles,label forward wine racks,wooden wine racks,tile walls and ceiling,led lighting, and climate control
Imagen de bodega minimalista grande con suelo de baldosas de porcelana, vitrinas expositoras y suelo gris
Imagen de bodega minimalista grande con suelo de baldosas de porcelana, vitrinas expositoras y suelo gris
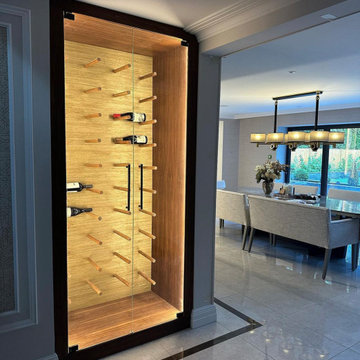
Modelo de bodega minimalista de tamaño medio con suelo de baldosas de porcelana, vitrinas expositoras y suelo gris
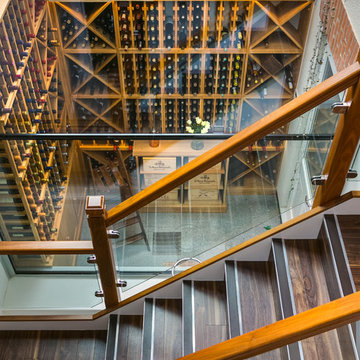
Bespoke wine racking designed and build for a private residential home in Wimbledon, South West London UK. The room is filled with a combination of individual bottle racking, storage cubes, work surfaces, bespoke cupboards and slide out shelves for case racks, all of which are made from solid oak. The racking is finished off with strip LED lights which really catch the eye once the outside natural light has disappeared. The wine cellar in total can store over 600 bottles.
229 fotos de bodegas modernas con suelo gris
2
