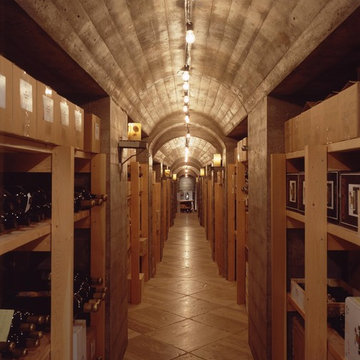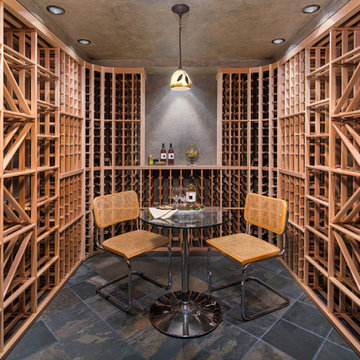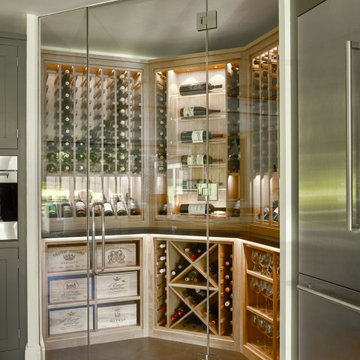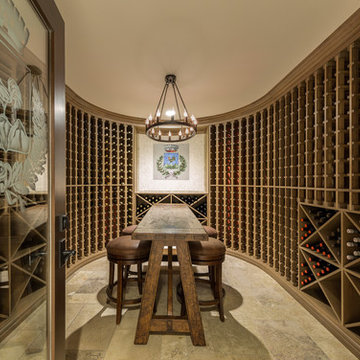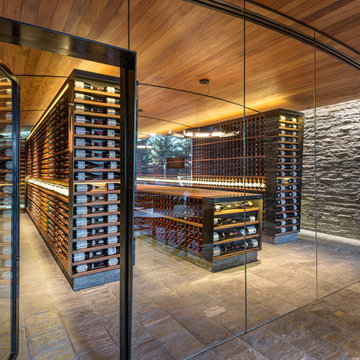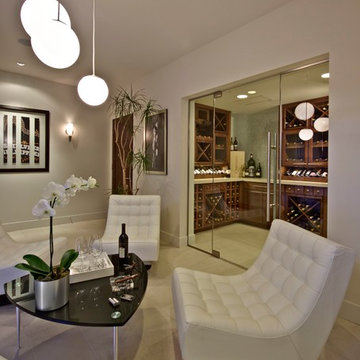378 fotos de bodegas marrones extra grandes
Filtrar por
Presupuesto
Ordenar por:Popular hoy
41 - 60 de 378 fotos
Artículo 1 de 3
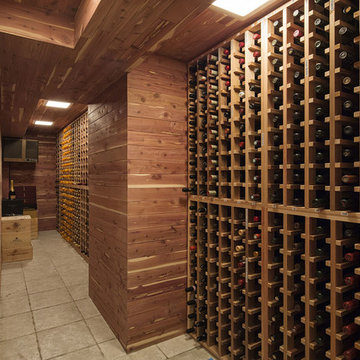
Modelo de bodega tradicional extra grande con suelo de baldosas de cerámica y botelleros

Custom designed wine cellar, with barrel brick ceiling detail
Ejemplo de bodega mediterránea extra grande con suelo de mármol, botelleros y suelo beige
Ejemplo de bodega mediterránea extra grande con suelo de mármol, botelleros y suelo beige
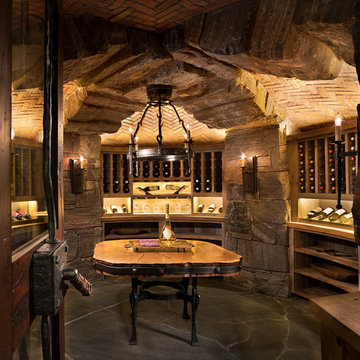
Gibeon Photography
Imagen de bodega rústica extra grande con suelo de pizarra, vitrinas expositoras y suelo gris
Imagen de bodega rústica extra grande con suelo de pizarra, vitrinas expositoras y suelo gris
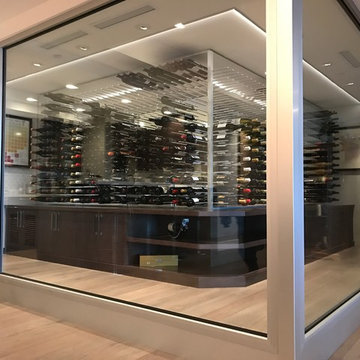
Modelo de bodega actual extra grande con suelo de madera clara, vitrinas expositoras y suelo beige
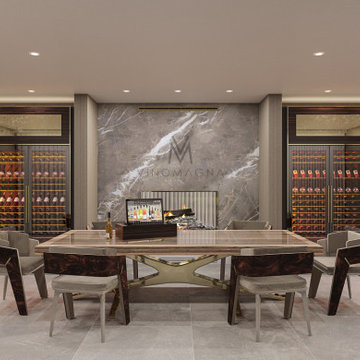
This wine display design integrates multiple Eurocave wine fridges at the core. Eurocave supply premium wine storage fridges with decades of years of experience in proper wine storage. We offer a design service specifically built around the integration of these wine fridges at the core. If you live in an apartment or a property that may not have outdoor space they are the perfect solution.
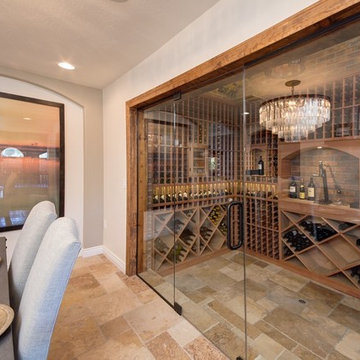
This elegant wine room was created by closing in an unused and awkward courtyard off of the existing dining room. The brick walls remained as they were. We closed in the roof and then clad the ceiling with actual wood remnants from reclaimed wine casks. Storefront glass keeps the wine room at the optimum temperature and allows viewing from the dining room to the 1200 bottle capacity space. The client’s preference for Cisco “wine” is beyond our control.
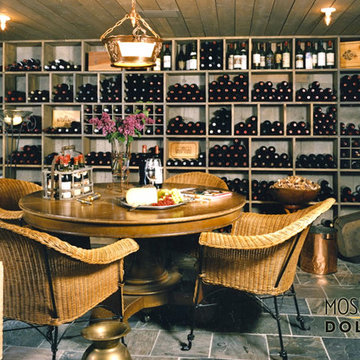
Surrounded by a splendid collection, the design of a wine cellar is about celebrating the art of wine and should therefor allow it to be uniquely displayed.
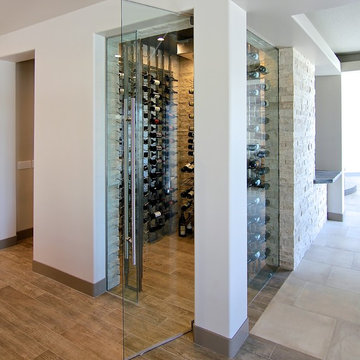
This 5687 sf home was a major renovation including significant modifications to exterior and interior structural components, walls and foundations. Included were the addition of several multi slide exterior doors, windows, new patio cover structure with master deck, climate controlled wine room, master bath steam shower, 4 new gas fireplace appliances and the center piece- a cantilever structural steel staircase with custom wood handrail and treads.
A complete demo down to drywall of all areas was performed excluding only the secondary baths, game room and laundry room where only the existing cabinets were kept and refinished. Some of the interior structural and partition walls were removed. All flooring, counter tops, shower walls, shower pans and tubs were removed and replaced.
New cabinets in kitchen and main bar by Mid Continent. All other cabinetry was custom fabricated and some existing cabinets refinished. Counter tops consist of Quartz, granite and marble. Flooring is porcelain tile and marble throughout. Wall surfaces are porcelain tile, natural stacked stone and custom wood throughout. All drywall surfaces are floated to smooth wall finish. Many electrical upgrades including LED recessed can lighting, LED strip lighting under cabinets and ceiling tray lighting throughout.
The front and rear yard was completely re landscaped including 2 gas fire features in the rear and a built in BBQ. The pool tile and plaster was refinished including all new concrete decking.
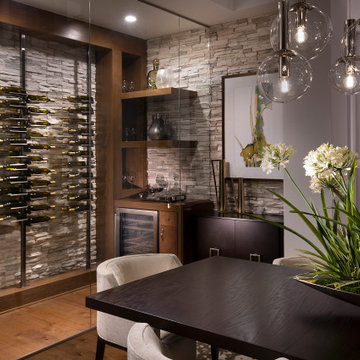
Dining room and Wine storage/display of Newport.
Imagen de bodega contemporánea extra grande con suelo de madera en tonos medios
Imagen de bodega contemporánea extra grande con suelo de madera en tonos medios
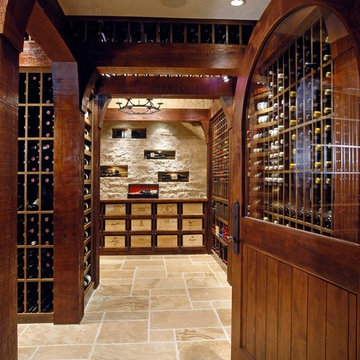
Sam Gray
Foto de bodega clásica extra grande con botelleros y suelo de travertino
Foto de bodega clásica extra grande con botelleros y suelo de travertino
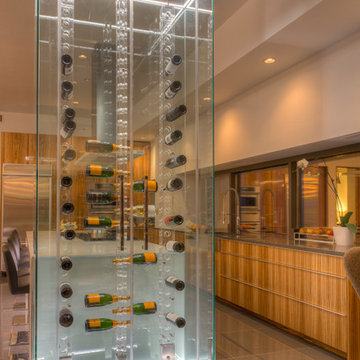
Modern Penthouse
Kansas City, MO
- High End Modern Design
- Glass Floating Wine Case
- Plaid Italian Mosaic
- Custom Designer Closet
Wesley Piercy, Haus of You Photography
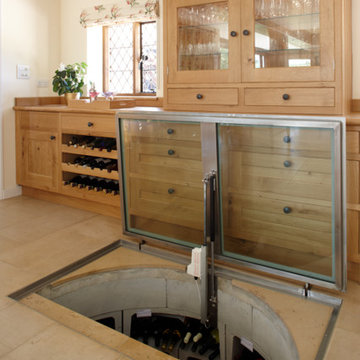
A country kitchen designed for a food loving family. Designed with a chopping station at the end of the island for the cook to be preparing the meals close to the Aga. This kitchen also boasts a fantastic cellar from the Spiral Cellars Company.
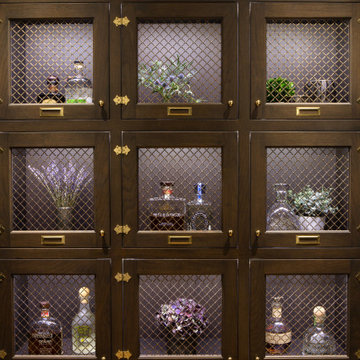
Diseño de bodega clásica renovada extra grande con suelo de madera en tonos medios y suelo marrón
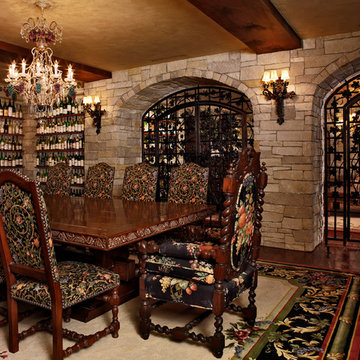
Custom designed ornamental wrought iron grilles & doors lead to the wine storage room from this tasting area. Interior furnishings specified by Leczinski Design Associates.
Ron Ruscio
378 fotos de bodegas marrones extra grandes
3
