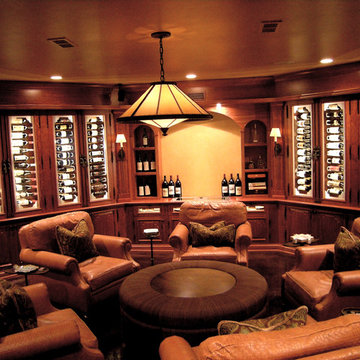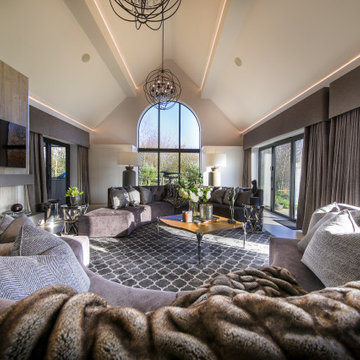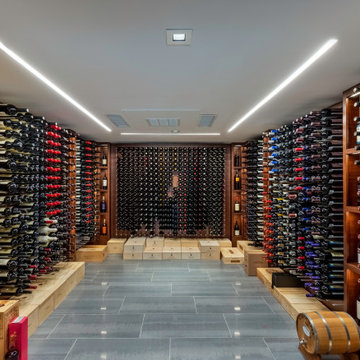6.437 fotos de bodegas grandes y extra grandes
Filtrar por
Presupuesto
Ordenar por:Popular hoy
121 - 140 de 6437 fotos
Artículo 1 de 3
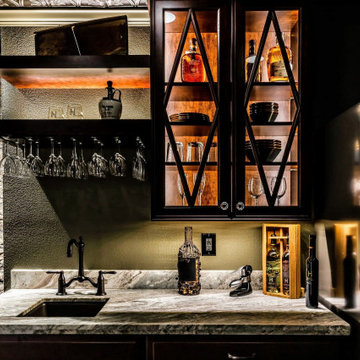
Imagen de bodega rural grande con suelo de baldosas de cerámica, botelleros y suelo multicolor
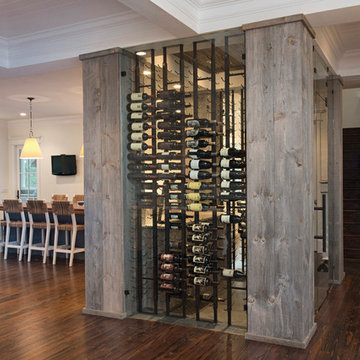
AFTER
Foto de bodega actual grande con suelo de madera oscura, vitrinas expositoras y suelo marrón
Foto de bodega actual grande con suelo de madera oscura, vitrinas expositoras y suelo marrón
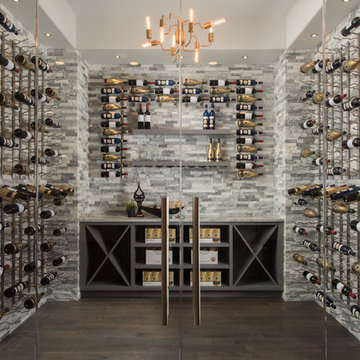
wine cellar
Matt Mansueto
Ejemplo de bodega tradicional renovada grande con suelo de madera oscura y suelo marrón
Ejemplo de bodega tradicional renovada grande con suelo de madera oscura y suelo marrón
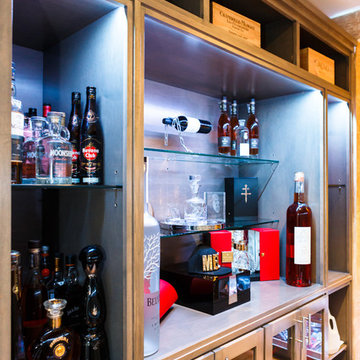
Custom built wine room and tasting area w humidor for Carmelo Anthony,LED lighting,climate controlled wine storage,butlers area and seamless gl;ass
Imagen de bodega actual grande con suelo de madera clara y vitrinas expositoras
Imagen de bodega actual grande con suelo de madera clara y vitrinas expositoras
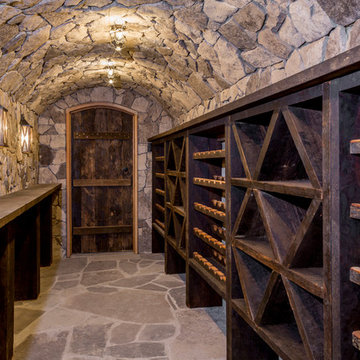
Paul Bennett Photography
Ejemplo de bodega rural grande con vitrinas expositoras
Ejemplo de bodega rural grande con vitrinas expositoras
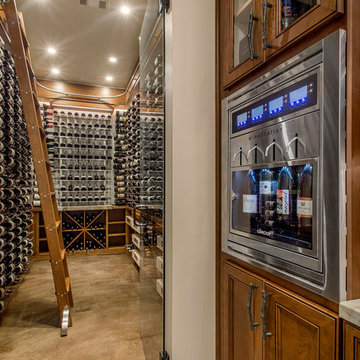
This incredible wine cellar is every wine enthusiast's dream! The large vertical capacity provided by the InVinity Wine Racks gives this room the look of floating bottles. The tinted glass window into the master closet gives added dimension to this space. It is the perfect spot to select your favorite red or white. The 4 bottle WineStation suits those who just want to enjoy their wine by the glass. The expansive bar and prep area with quartz counter top, glass cabinets and copper apron front sink is a great place to pop a top! Space design by Hatfield Builders & Remodelers | Wine Cellar Design by WineTrend | Photography by Versatile Imaging
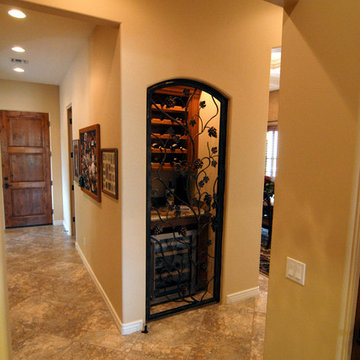
This photo has appeared on Pinterest hundreds of times and inspired many people to convert a closet to wine closer. In this case, the home was designed with this feature in mind, and the under-cabinet wine refrigerator fit perfectly into the space, also allowing for upper wine storage and an opening station. John Vogt Photography
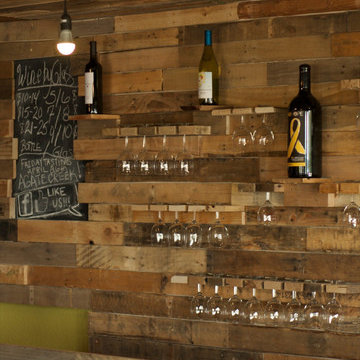
This commercial space was a tenant improvement that took place early in 2013. We had an extremely tight budget and pulled off a killer design using salvaged materials, redefining existing surfaces and employing energy saving lighting.
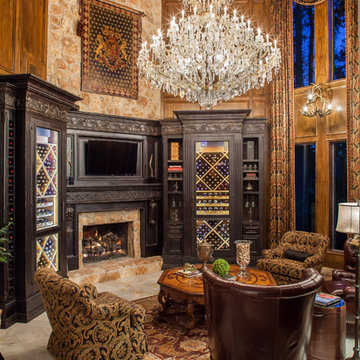
This grand room in Houston is a prime example of a space that has been remodeled and repurposed into a wine room with Gatsby-style opulence. As a formal living room it was not often used prior to being remodeled. The homeowner wanted us to turn it into a wine room, so we made some structural changes to eliminate a window in order accommodate the custom storage and updated the finishes. Now it is a room that they can enjoy for years. For more information about this project please visit: www.gryphonbuilders.com. Or contact Allen Griffin, President of Gryphon Builders, at 713-939-8005 or email him at allen@gryphonbuilders.com
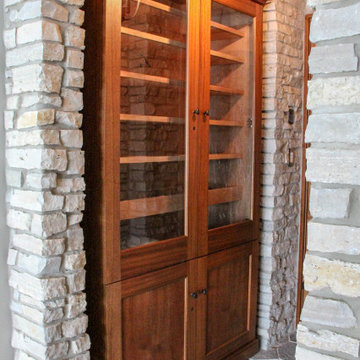
Custom built, climate controlled, wine cellar. Custom maple (stained and glazed) cabinetry. Slate flooring tile. Buechel Fond Du Lac stone ceiling. Custom hard maple wine cellar door with custom iron door insert. Custom built, climate controlled, humidor cabinet by Vigilant, Inc.
Design by Lorraine Bruce of Lorraine Bruce Design; Architectural Design by Helman Sechrist Architecture; General Contracting by Martin Bros. Contracting, Inc.; Photos by Marie Kinney.
Images are the property of Martin Bros. Contracting, Inc. and may not be used without written permission.
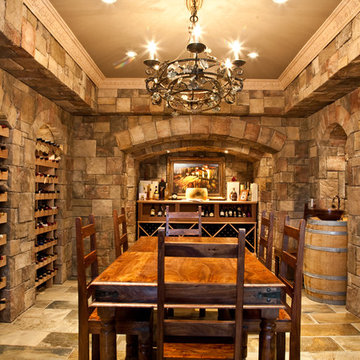
Nikki Leigh Mckean
Imagen de bodega mediterránea grande con botelleros, suelo de baldosas de terracota y suelo beige
Imagen de bodega mediterránea grande con botelleros, suelo de baldosas de terracota y suelo beige
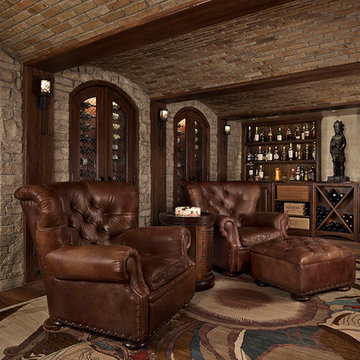
In 2014, we were approached by a couple to achieve a dream space within their existing home. They wanted to expand their existing bar, wine, and cigar storage into a new one-of-a-kind room. Proud of their Italian heritage, they also wanted to bring an “old-world” feel into this project to be reminded of the unique character they experienced in Italian cellars. The dramatic tone of the space revolves around the signature piece of the project; a custom milled stone spiral stair that provides access from the first floor to the entry of the room. This stair tower features stone walls, custom iron handrails and spindles, and dry-laid milled stone treads and riser blocks. Once down the staircase, the entry to the cellar is through a French door assembly. The interior of the room is clad with stone veneer on the walls and a brick barrel vault ceiling. The natural stone and brick color bring in the cellar feel the client was looking for, while the rustic alder beams, flooring, and cabinetry help provide warmth. The entry door sequence is repeated along both walls in the room to provide rhythm in each ceiling barrel vault. These French doors also act as wine and cigar storage. To allow for ample cigar storage, a fully custom walk-in humidor was designed opposite the entry doors. The room is controlled by a fully concealed, state-of-the-art HVAC smoke eater system that allows for cigar enjoyment without any odor.
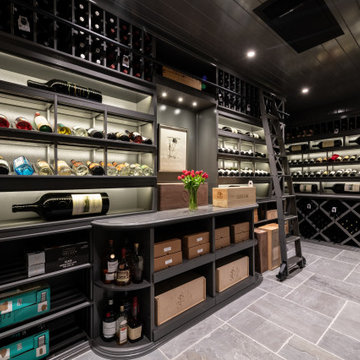
Ejemplo de bodega tradicional grande con suelo de pizarra, botelleros de rombos y suelo gris
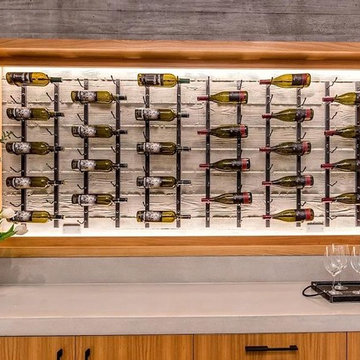
Diseño de bodega minimalista grande con suelo de baldosas de porcelana, vitrinas expositoras y suelo beige
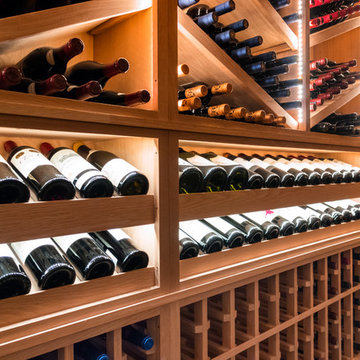
Custom wine cellar and tasting room with butlers pantry...wine racks and coffer ceiling are made of white oak and the butlers pantry cabinets are black walnut. Seamless glass divides the two spaces and we did brick on the ceiling in both the tasting room and wine cellar.
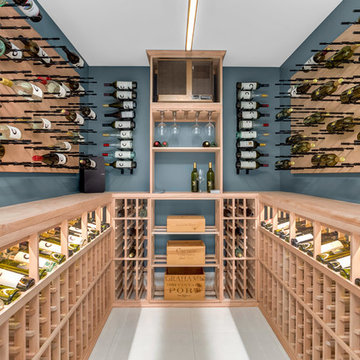
Acclimated wine room feature Sonos sound.
Ejemplo de bodega actual grande con suelo de baldosas de cerámica, botelleros y suelo blanco
Ejemplo de bodega actual grande con suelo de baldosas de cerámica, botelleros y suelo blanco
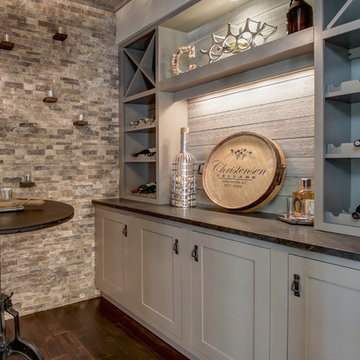
Kris Palen
Ejemplo de bodega clásica renovada grande con suelo de madera oscura, botelleros y suelo marrón
Ejemplo de bodega clásica renovada grande con suelo de madera oscura, botelleros y suelo marrón
6.437 fotos de bodegas grandes y extra grandes
7
