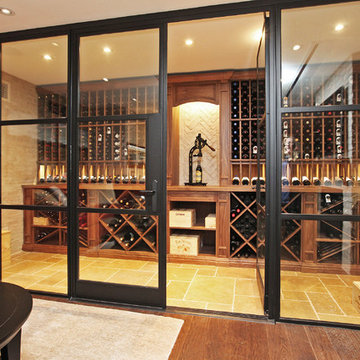515 fotos de bodegas grandes con suelo de madera en tonos medios
Filtrar por
Presupuesto
Ordenar por:Popular hoy
161 - 180 de 515 fotos
Artículo 1 de 3
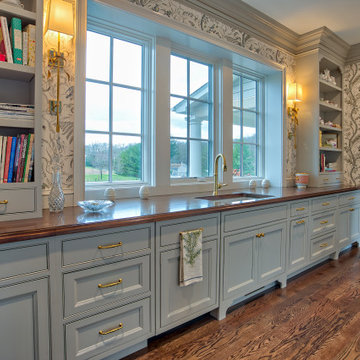
Main Line Kitchen Design’s unique business model allows our customers to work with the most experienced designers and get the most competitive kitchen cabinet pricing..
.
How can Main Line Kitchen Design offer both the best kitchen designs along with the most competitive kitchen cabinet pricing? Our expert kitchen designers meet customers by appointment only in our offices, instead of a large showroom open to the general public. We display the cabinet lines we sell under glass countertops so customers can see how our cabinetry is constructed. Customers can view hundreds of sample doors and and sample finishes and see 3d renderings of their future kitchen on flat screen TV’s. But we do not waste our time or our customers money on showroom extras that are not essential. Nor are we available to assist people who want to stop in and browse. We pass our savings onto our customers and concentrate on what matters most. Designing great kitchens!
.
Main Line Kitchen Design designers are some of the most experienced and award winning kitchen designers in the Delaware Valley. We design with and sell 8 nationally distributed cabinet lines. Cabinet pricing is slightly less than at major home centers for semi-custom cabinet lines, and significantly less than traditional showrooms for custom cabinet lines.
.
After discussing your kitchen on the phone, first appointments always take place in your home, where we discuss and measure your kitchen. Subsequent appointments usually take place in one of our offices and selection centers where our customers consider and modify 3D kitchen designs on flat screen TV’s. We can also bring sample cabinet doors and finishes to your home and make design changes on our laptops in 20-20 CAD with you, in your own kitchen.
.
Call today! We can estimate your kitchen renovation from soup to nuts in a 15 minute phone call and you can find out why we get the best reviews on the internet. We look forward to working with you. As our company tag line says: “The world of kitchen design is changing…”
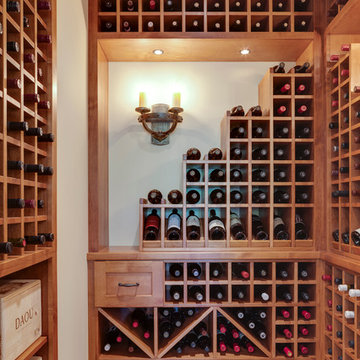
Photography: Landmark Photography
Imagen de bodega tradicional grande con suelo de madera en tonos medios y botelleros
Imagen de bodega tradicional grande con suelo de madera en tonos medios y botelleros
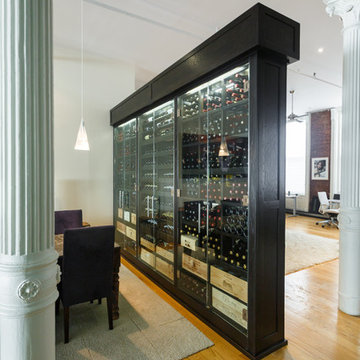
Custom wine cabinet in Soho NY. Glass and white oak millwork,roll out shelves and led lighting. Climate controlled and uv protected.
Ejemplo de bodega clásica renovada grande con suelo de madera en tonos medios y vitrinas expositoras
Ejemplo de bodega clásica renovada grande con suelo de madera en tonos medios y vitrinas expositoras
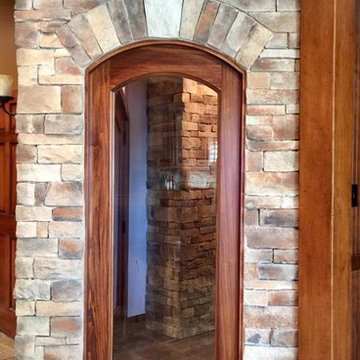
Ejemplo de bodega rural grande con suelo de madera en tonos medios y botelleros de rombos
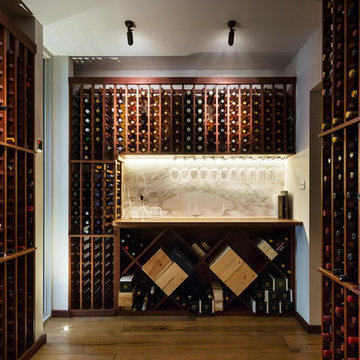
Ejemplo de bodega actual grande con suelo de madera en tonos medios, vitrinas expositoras y suelo marrón
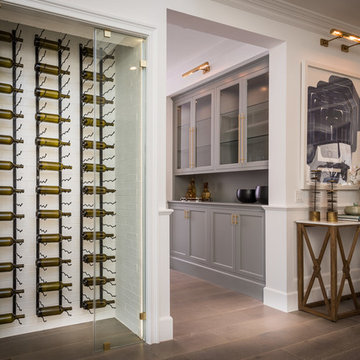
Diseño de bodega tradicional grande con suelo de madera en tonos medios, vitrinas expositoras y suelo marrón
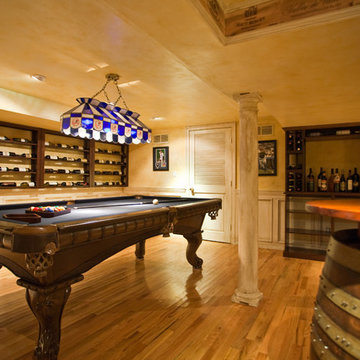
BILLIARD AND WINE ROOM,POOL TABLE, WINE RACKS
Modelo de bodega bohemia grande con suelo de madera en tonos medios y vitrinas expositoras
Modelo de bodega bohemia grande con suelo de madera en tonos medios y vitrinas expositoras
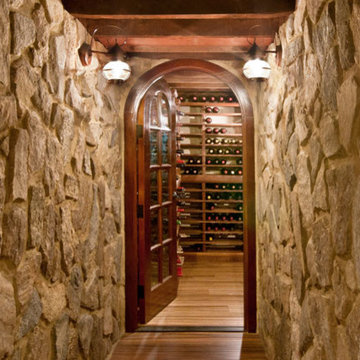
Collecting wine became an interest for our clients and the more they gathered wines they liked, the more storage became an issue. These South Shore of Boston customers approached Renovisions, inc. to build a wine cellar in a section of the basement in their 1890 colonial and Cathy and Ed were up for the challenge.
Environmental factors of their space, what was required by proper wine storage, including maintaining the temperature and humidity level was all taken into consideration when putting together a design which would ensure the wines integrity over the years. A detailed plan was discussed with the homeowners and their style “must-haves” and budgetary considerations were incorporated into final plans to build a 1500 bottle capacity wine cellar. The customers wanted a more rustic, casual elegance which would boast a beautiful large fieldstone hallway and a custom arched top mahogany multi light exterior door for full insulated value. Having the beams exposed was an important design element for our clients, so it required the use of R-7/inch spray foam insulation with rustic barn boards covering it and then stained to match. Mahogany wine racks were assembled over hand-scraped teak wood flooring.
The basement window was replaced with a new energy efficient window and a custom ordered stained glass of a mermaid design was installed over the new window as an overlay from the adverse effects of sunlight on the wine. Rustic lighting was chosen to reflect the old world charm we sought out to create.
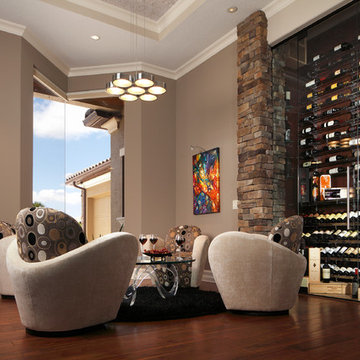
Modelo de bodega actual grande con suelo de madera en tonos medios y vitrinas expositoras
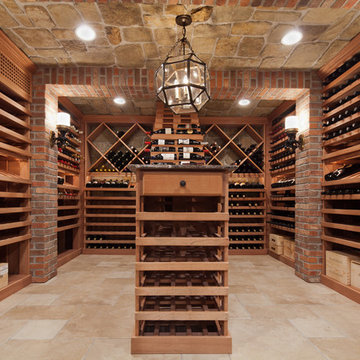
This picture features the stone ceiling, brick pilasters, limestone floor tile and custom built mahogany racking.
Foto de bodega clásica grande con suelo de madera en tonos medios y vitrinas expositoras
Foto de bodega clásica grande con suelo de madera en tonos medios y vitrinas expositoras
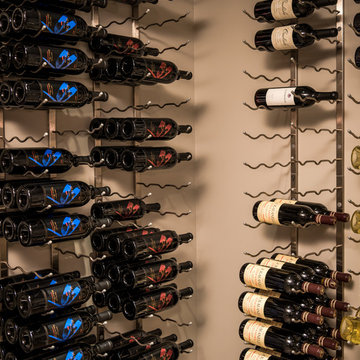
Angle Eye Photography
Foto de bodega actual grande con suelo de madera en tonos medios
Foto de bodega actual grande con suelo de madera en tonos medios
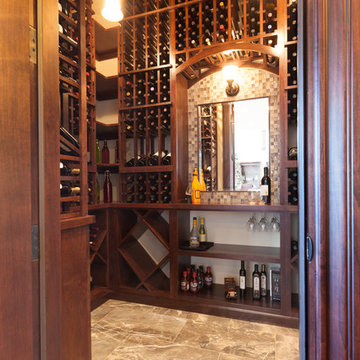
Modelo de bodega tradicional grande con suelo de madera en tonos medios y botelleros de rombos
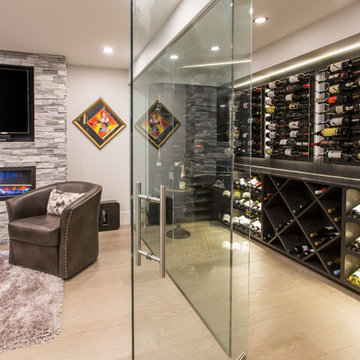
Phillip Cocker Photography
The Decadent Adult Retreat! Bar, Wine Cellar, 3 Sports TV's, Pool Table, Fireplace and Exterior Hot Tub.
A custom bar was designed my McCabe Design & Interiors to fit the homeowner's love of gathering with friends and entertaining whilst enjoying great conversation, sports tv, or playing pool. The original space was reconfigured to allow for this large and elegant bar. Beside it, and easily accessible for the homeowner bartender is a walk-in wine cellar. Custom millwork was designed and built to exact specifications including a routered custom design on the curved bar. A two-tiered bar was created to allow preparation on the lower level. Across from the bar, is a sitting area and an electric fireplace. Three tv's ensure maximum sports coverage. Lighting accents include slims, led puck, and rope lighting under the bar. A sonas and remotely controlled lighting finish this entertaining haven.
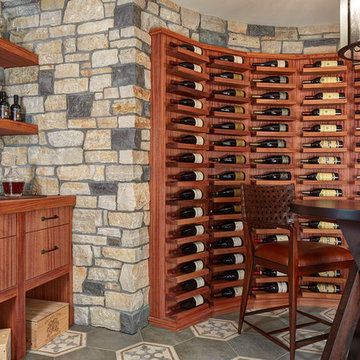
Ejemplo de bodega mediterránea grande con suelo de madera en tonos medios
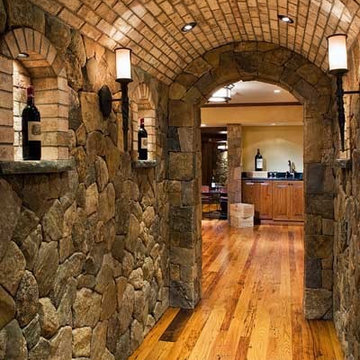
A multi room space dedicated to the full wine experience. An ornamental iron gate welcomes guests through a rustic stone hallway with recessed niches and reclaimed brick arched ceiling. An ante room with Venetian plaster walls and mahogany T&G ceiling, perfect for wine decanting and hors d'oeuvres, is adjacent to the wine cellar of Cambara Mahogany wine racking and millwork with soapstone counter. A large octagonal tasting room featuring walls of New England Fieldstone and a mahogany T&G ceiling accentuated with mahogany beams. Stunning!
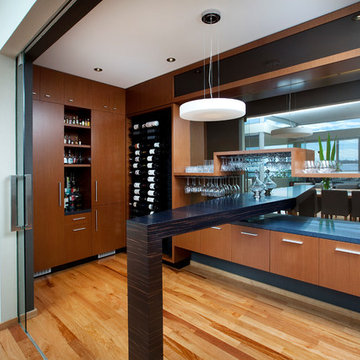
Ron Tan
Ejemplo de bodega contemporánea grande con suelo de madera en tonos medios y vitrinas expositoras
Ejemplo de bodega contemporánea grande con suelo de madera en tonos medios y vitrinas expositoras
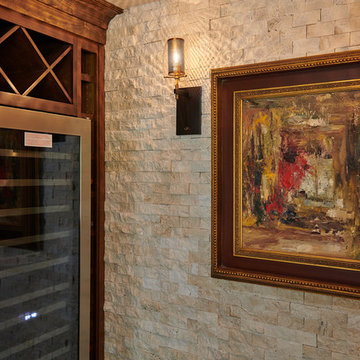
Photos by Cedar Park Photography
Foto de bodega tradicional grande con suelo de madera en tonos medios y suelo marrón
Foto de bodega tradicional grande con suelo de madera en tonos medios y suelo marrón
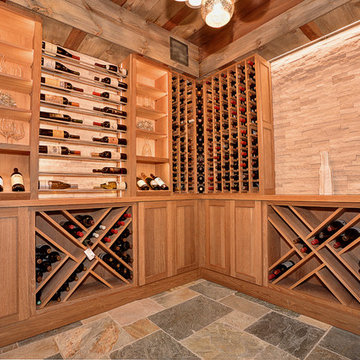
This basement was built to entertain and impress. Every inch of this space was thoughtfully crafted to create an experience. Whether you are sitting at the bar watching the game, selecting your favorite wine, or getting cozy in a theater seat, there is something for everyone to enjoy.
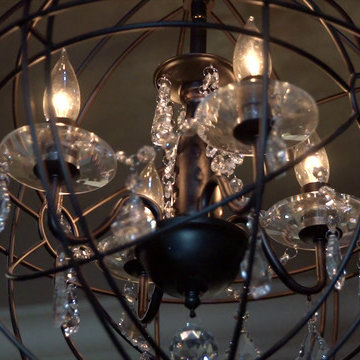
This immaculate, high-end, "wine gallery" features luxurious custom finishes and a level of craftsmanship that customers have come to expect from Versa Platinum Construction. From the details in the coffered ceiling to the soft-close cabinet drawers, and the fine wood finishes—no compromises were made in the design and build of this one-of-a-kind space.
515 fotos de bodegas grandes con suelo de madera en tonos medios
9
