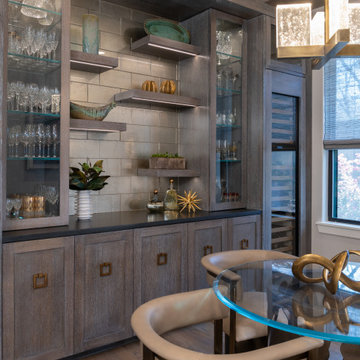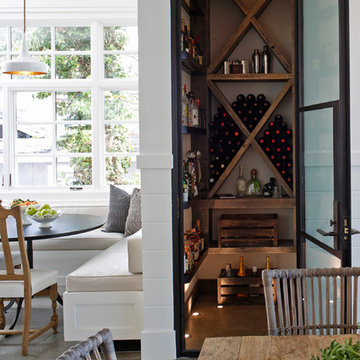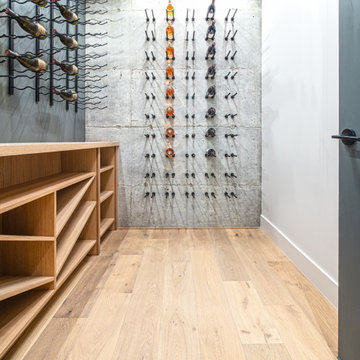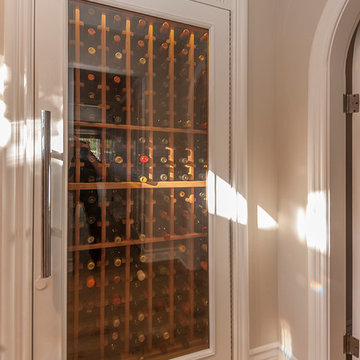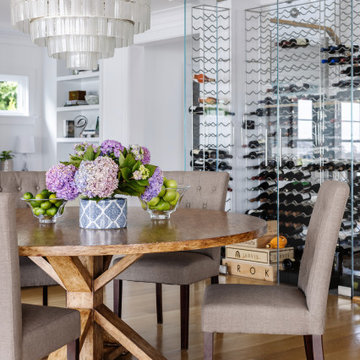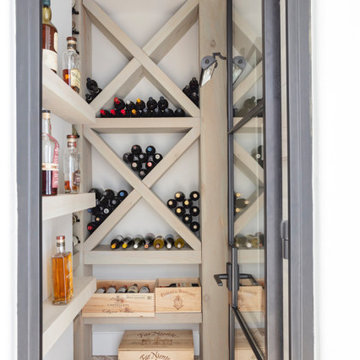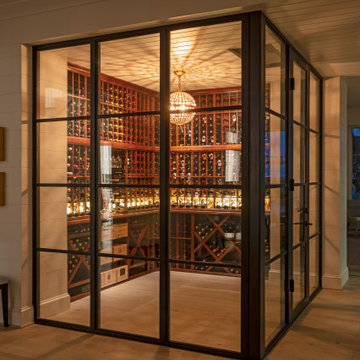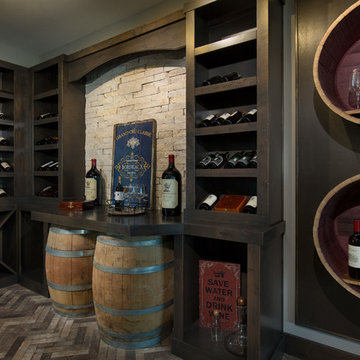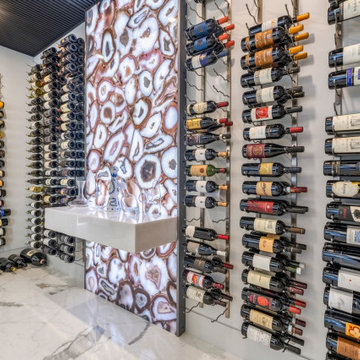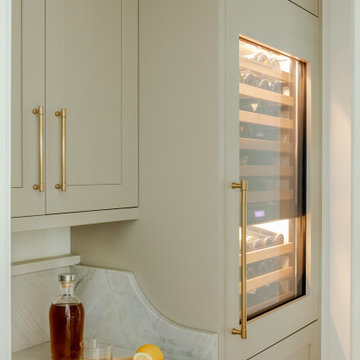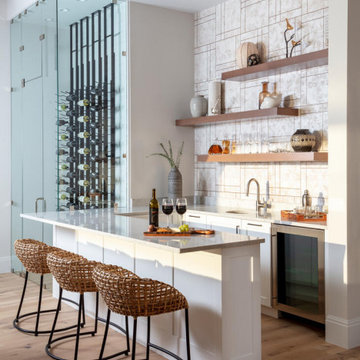679 fotos de bodegas costeras
Filtrar por
Presupuesto
Ordenar por:Popular hoy
81 - 100 de 679 fotos
Artículo 1 de 2
Encuentra al profesional adecuado para tu proyecto

The interior has incredible detail with coffered ceilings and wood paneling on the walls in the entry. The wide plank oak flooring stands out against the crisp white walls and elegant lighting. The floor to ceiling windows and doors provide plenty of light for the open floor plan. The wide arched doorways add to the architectural detail throughout the living areas. Built by Phillip Vlahos of Destin Custom Home Builders. It was designed by Bob Chatham Custom Home Design and decorated by Allyson Runnels.
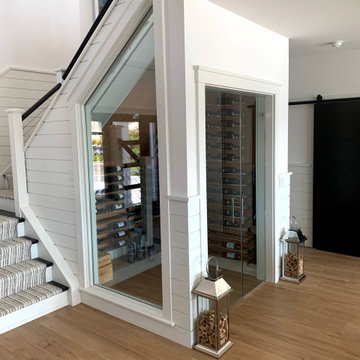
Wind down to Wine! Unique use of under the stairway storage-create a wine room!
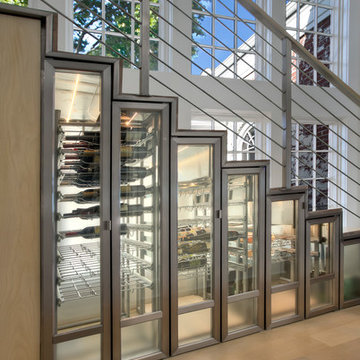
David Lindsay, Advanced Photographix
Ejemplo de bodega costera de tamaño medio con suelo de madera clara, botelleros y suelo beige
Ejemplo de bodega costera de tamaño medio con suelo de madera clara, botelleros y suelo beige
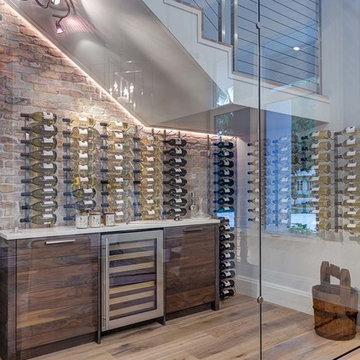
Ejemplo de bodega costera de tamaño medio con suelo de madera en tonos medios y botelleros
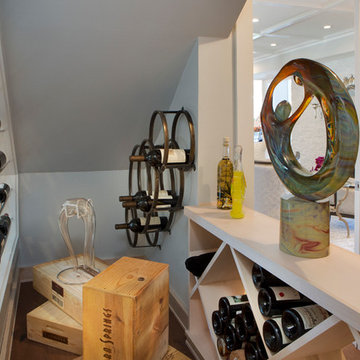
Since 1984, Jonathan McGrath Construction, a design build custom builder and remodeling company has provided solutions for their client's building needs in the Central Florida area. Jack McGrath, State Certified Building Contractor, applies his extensive custom building and remodeling expertise, creative design concepts and passion for transformation to every project and has earned a reputation for being a true remodeling specialist and custom home builder.
Recognized for excellence in the building industry, Jonathan McGrath Construction, has been the recipient of multiple Parade of Homes, MAME and Chrysalis awards. They also received the prestigious ‘Big 50′ Award from Remodeling Magazine for their outstanding business expertise, exemplary customer services and their ability to stand as a dynamic company role model for the building and remodeling industry. In addition, the company has won numerous other local and national awards.
The company supports their local, state and national building association. Marion McGrath served as the 2011 President of the Home Builder's Association of Orlando (HBA) now known as the Orlando Builder's Association (GOBA). She was the second woman and remodeler to serve as President in the association's 60 year history.
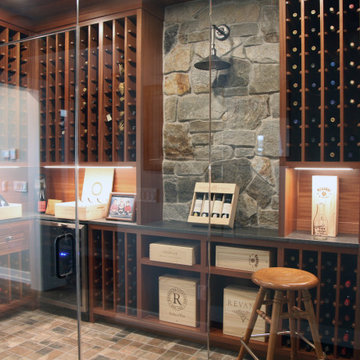
The wine cellar is located in the lower hall and is a form of art with the custom racking and perfect lighting integrated in the planning.
Imagen de bodega costera de tamaño medio con suelo de ladrillo, botelleros y suelo marrón
Imagen de bodega costera de tamaño medio con suelo de ladrillo, botelleros y suelo marrón
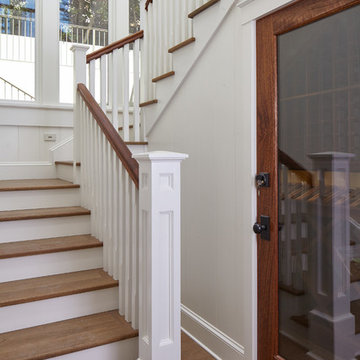
Photo by: Russell Abraham
Diseño de bodega costera de tamaño medio con vitrinas expositoras
Diseño de bodega costera de tamaño medio con vitrinas expositoras
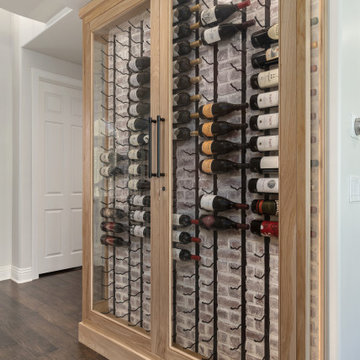
Custom built hickory rustic wine fridge/display
Modelo de bodega marinera de tamaño medio con suelo de madera oscura y suelo marrón
Modelo de bodega marinera de tamaño medio con suelo de madera oscura y suelo marrón
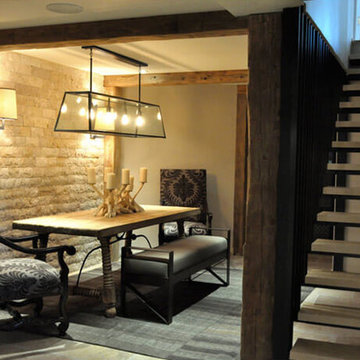
I took my client's unfinished basement to create a mudroom, wine cellar, eating area, laundry room, playroom, and kid's bunk room. The space was open with stubbed plumbing. She had many odd soffits throughout for the central air upstairs. I worked with the existing drop ceilings and load bearing walls to carve out the different areas. The client wanted a place where her children and their friends would come-like summer camp-and not want to leave along with giving her an intimate place to entertain guests.
679 fotos de bodegas costeras
5
