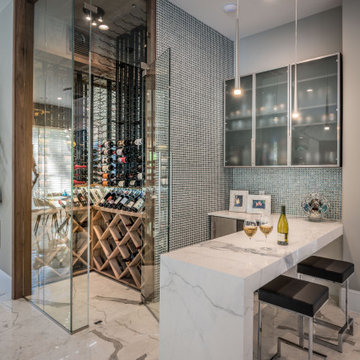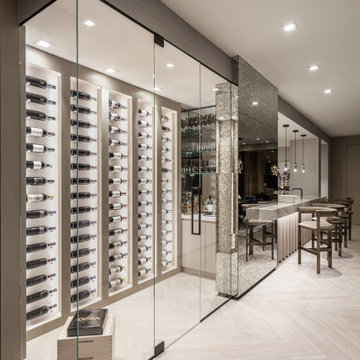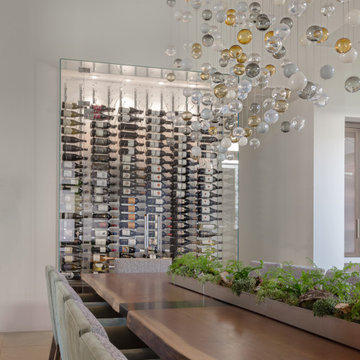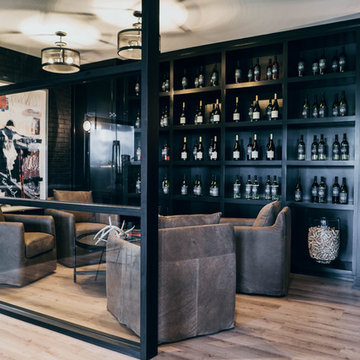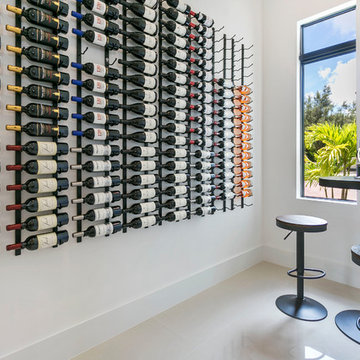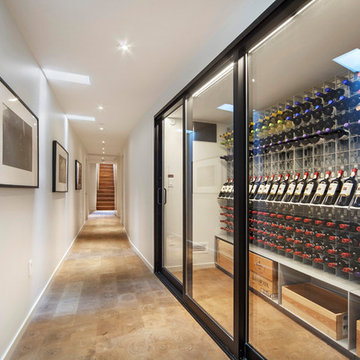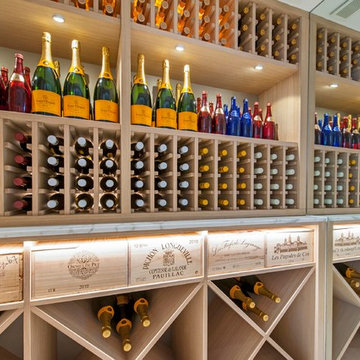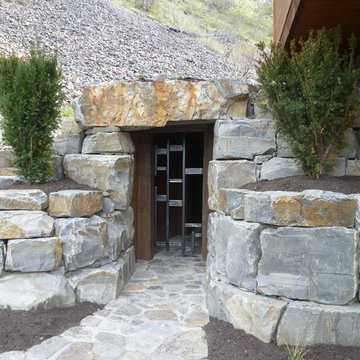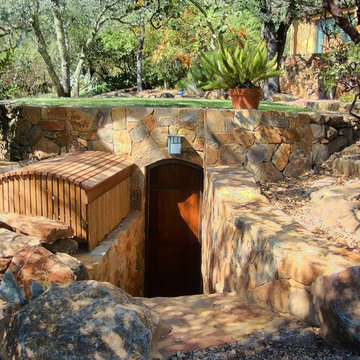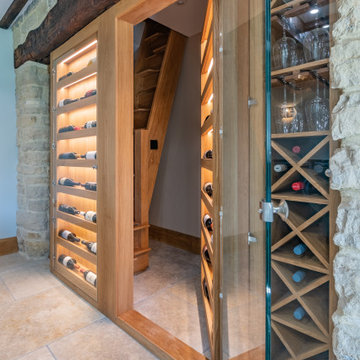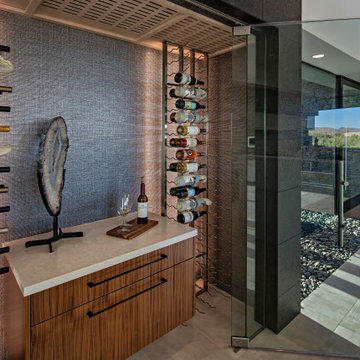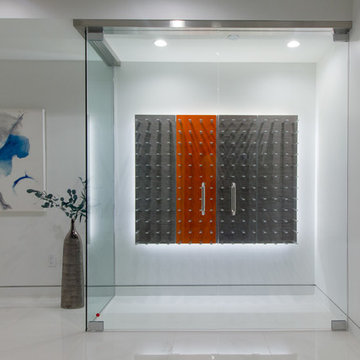13.039 fotos de bodegas contemporáneas
Filtrar por
Presupuesto
Ordenar por:Popular hoy
141 - 160 de 13.039 fotos
Artículo 1 de 2
Encuentra al profesional adecuado para tu proyecto
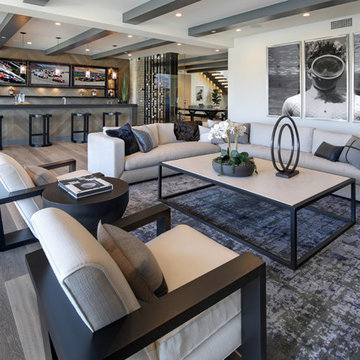
This two story wine cellar is separated by a glass floor, with metal frames attached direct to it. Crazy cool ingenuity on this one. Fully climate controlled. Holds 912 bottles.
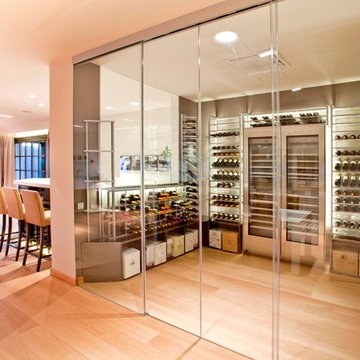
by DC
Ejemplo de bodega actual de tamaño medio con suelo de madera clara, botelleros y suelo amarillo
Ejemplo de bodega actual de tamaño medio con suelo de madera clara, botelleros y suelo amarillo
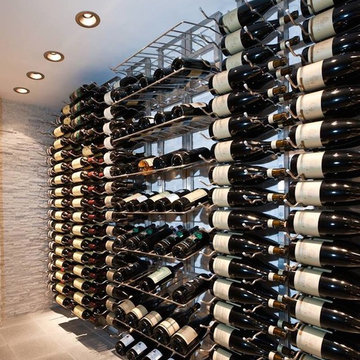
462 Bottle custom Wine cellar
Ejemplo de bodega actual de tamaño medio con suelo de cemento, vitrinas expositoras y suelo gris
Ejemplo de bodega actual de tamaño medio con suelo de cemento, vitrinas expositoras y suelo gris
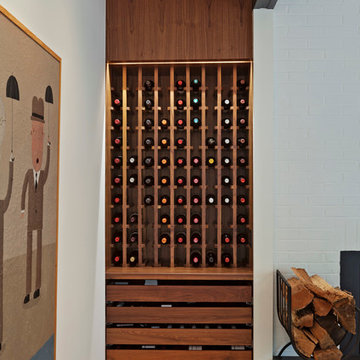
Photographer: Ines Leong, Archphoto
Ejemplo de bodega contemporánea pequeña con suelo de madera en tonos medios y botelleros
Ejemplo de bodega contemporánea pequeña con suelo de madera en tonos medios y botelleros
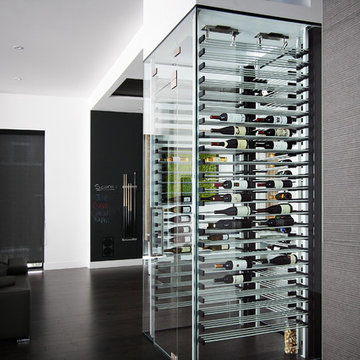
For prices, products information and other details, visit our website: www.millesimewineracks.com Toll free: 1-844-772-5722
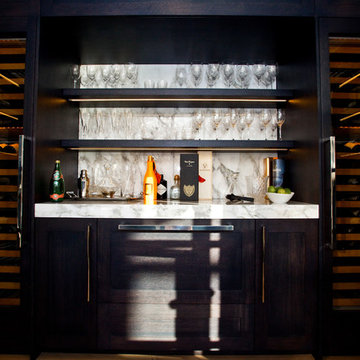
This Modern home sits atop one of Toronto's beautiful ravines. The full basement is equipped with a large home gym, a steam shower, change room, and guest Bathroom, the center of the basement is a games room/Movie and wine cellar. The other end of the full basement features a full guest suite complete with private Ensuite and kitchenette. The 2nd floor makes up the Master Suite, complete with Master bedroom, master dressing room, and a stunning Master Ensuite with a 20 foot long shower with his and hers access from either end. The bungalow style main floor has a kids bedroom wing complete with kids tv/play room and kids powder room at one end, while the center of the house holds the Kitchen/pantry and staircases. The kitchen open concept unfolds into the 2 story high family room or great room featuring stunning views of the ravine, floor to ceiling stone fireplace and a custom bar for entertaining. There is a separate powder room for this end of the house. As you make your way down the hall to the side entry there is a home office and connecting corridor back to the front entry. All in all a stunning example of a true Toronto Ravine property
photos by Hand Spun Films
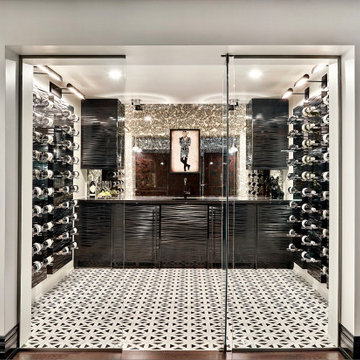
After successfully designing the main levels of their new home, our Canadian clients were ready to tackle the design and remodeling of their 1200sf basement. They wanted to utilize the lower level of their home for family gatherings and entertaining guests - yet have it cozy enough for just the two of them to watch a movie and enjoy a glass of wine. Working remotely, their wish-list was addressed by creating defined zones in the space to include: a wine cellar, wine lounge, game room, and media area. The design plan was created with a sexy Vegas nightclub vibe as inspiration and using a black and white color scheme. We carved out space for a new wine cellar in an adjacent ‘cold room’ and filled it with dramatic elements, making it the true showpiece of the room. Our makeover required mostly all new furnishings that could easily be rearranged, depending on the occasion. We added unique lighting, dimensional custom cabinetry, rugs and décor. Antique mirror was added in the wine cellar, above the pool table (where adding a light fixture was not possible) and also was used to cover the unsightly support posts. This feature alone elevates and brings harmony to the room to the point you can hardly believe you’re in a basement. The clients complete trust in our bold design decisions is what made this project a success. The results exceeded their expectations and this room is now their favorite place in the home.
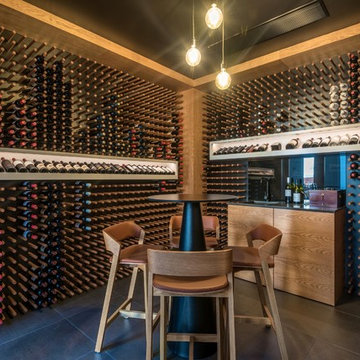
Diseño de bodega actual extra grande con suelo de baldosas de cerámica, vitrinas expositoras y suelo gris
13.039 fotos de bodegas contemporáneas
8
