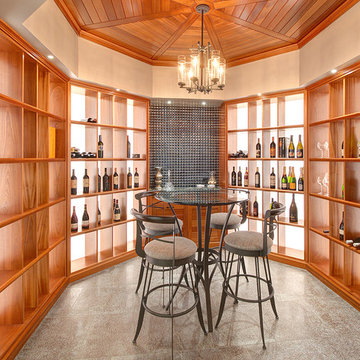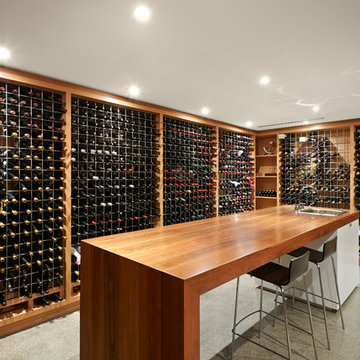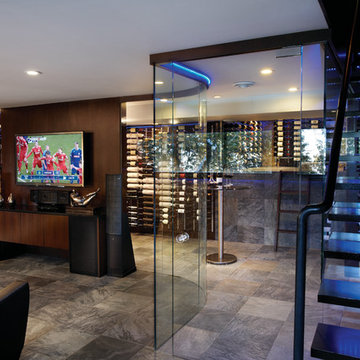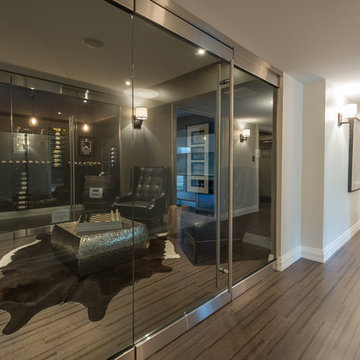1.092 fotos de bodegas contemporáneas grandes
Filtrar por
Presupuesto
Ordenar por:Popular hoy
161 - 180 de 1092 fotos
Artículo 1 de 3
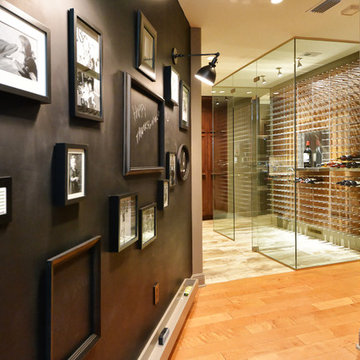
Wine cellar with a sleek outer glass casing.
Foto de bodega actual grande con suelo de madera clara, botelleros y suelo beige
Foto de bodega actual grande con suelo de madera clara, botelleros y suelo beige
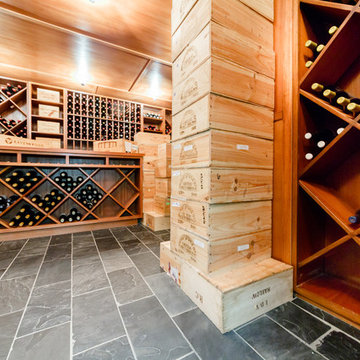
Custom made Bordeaux room with ductless split cooling system and black slate floor. Case bin storage from floor to ceiling with (2) exterior grade mahogany doors.
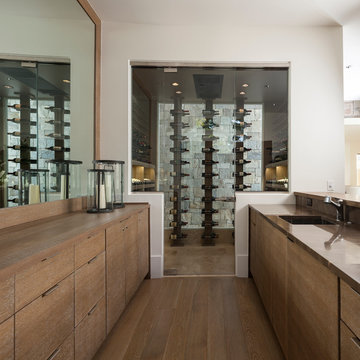
Imagen de bodega actual grande con suelo de madera en tonos medios, vitrinas expositoras y suelo beige
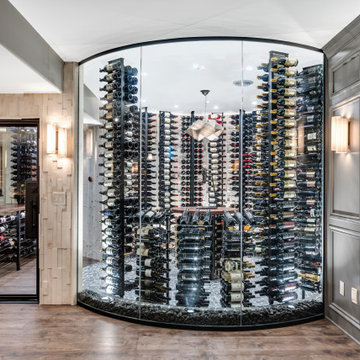
A slick designed wine cellar, with all the bells and whistles. This epic storage room features floor-to-ceiling columns of VintageView's W Series wine racks, a tasting table, viewing lines from the outside, and a clever use of the Evolution Wine Wall collection.
Design by Dave Fox Design
Photos by Danielle Kravec/Live Laugh Photograph
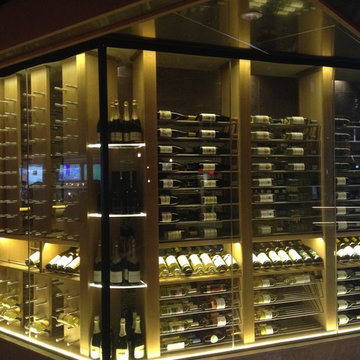
Foto de bodega actual grande con suelo de madera clara y vitrinas expositoras
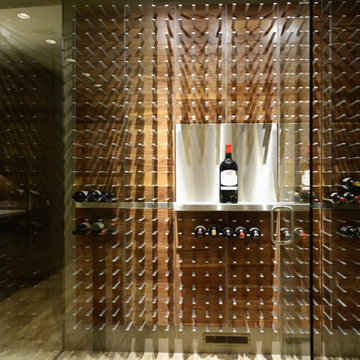
Glass enclosed temperature controlled wine cellar. Sarasota Penthouse Condominium
C-Type - Walnut Stact Premier
www.getstact.com
Modelo de bodega actual grande con suelo de madera clara y botelleros
Modelo de bodega actual grande con suelo de madera clara y botelleros
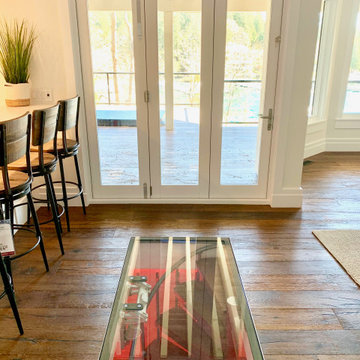
White wine cellar hidden under a glass trap-door. Featuring a twisting stainless-steel spiral staircase with dark hardwood tread, stacked stone walls, shiplap siding, tile flooring, crown molding with customizable indirect lighting, stainless steel racks, and more.
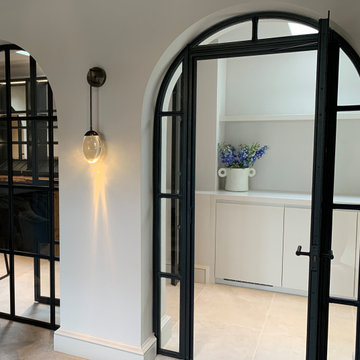
Beautifully bespoke wine room by Janey Butler Interiors featuring black custom made joinery with antique mirror, rare wood waney edge shelf detailing, leather and metal bar stools, bronze pendant lighting and arched crittalll style interior doors.
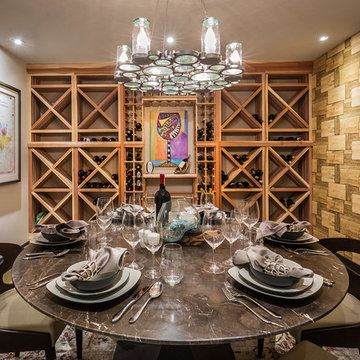
Marona Photography
Modelo de bodega actual grande con suelo de cemento y botelleros
Modelo de bodega actual grande con suelo de cemento y botelleros
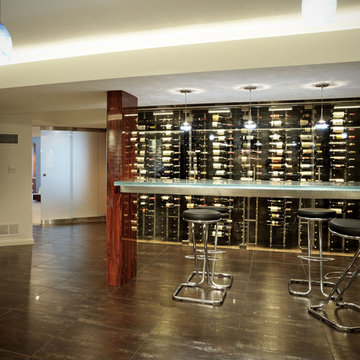
Fred Lassmann
Imagen de bodega actual grande con suelo vinílico, vitrinas expositoras y suelo negro
Imagen de bodega actual grande con suelo vinílico, vitrinas expositoras y suelo negro
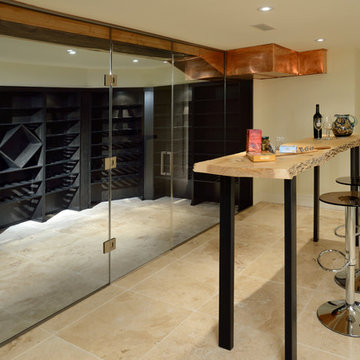
Larry Arnal
Ejemplo de bodega contemporánea grande con suelo de travertino y botelleros
Ejemplo de bodega contemporánea grande con suelo de travertino y botelleros
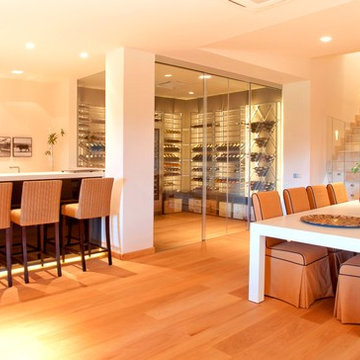
by DC
Ejemplo de bodega contemporánea grande con vitrinas expositoras, suelo de madera clara y suelo marrón
Ejemplo de bodega contemporánea grande con vitrinas expositoras, suelo de madera clara y suelo marrón
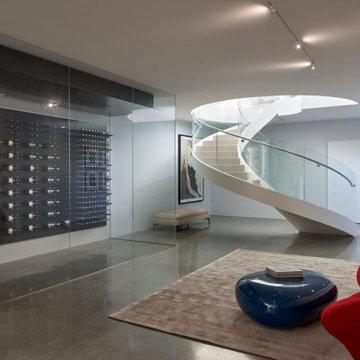
The Atherton House is a family compound for a professional couple in the tech industry, and their two teenage children. After living in Singapore, then Hong Kong, and building homes there, they looked forward to continuing their search for a new place to start a life and set down roots.
The site is located on Atherton Avenue on a flat, 1 acre lot. The neighboring lots are of a similar size, and are filled with mature planting and gardens. The brief on this site was to create a house that would comfortably accommodate the busy lives of each of the family members, as well as provide opportunities for wonder and awe. Views on the site are internal. Our goal was to create an indoor- outdoor home that embraced the benign California climate.
The building was conceived as a classic “H” plan with two wings attached by a double height entertaining space. The “H” shape allows for alcoves of the yard to be embraced by the mass of the building, creating different types of exterior space. The two wings of the home provide some sense of enclosure and privacy along the side property lines. The south wing contains three bedroom suites at the second level, as well as laundry. At the first level there is a guest suite facing east, powder room and a Library facing west.
The north wing is entirely given over to the Primary suite at the top level, including the main bedroom, dressing and bathroom. The bedroom opens out to a roof terrace to the west, overlooking a pool and courtyard below. At the ground floor, the north wing contains the family room, kitchen and dining room. The family room and dining room each have pocketing sliding glass doors that dissolve the boundary between inside and outside.
Connecting the wings is a double high living space meant to be comfortable, delightful and awe-inspiring. A custom fabricated two story circular stair of steel and glass connects the upper level to the main level, and down to the basement “lounge” below. An acrylic and steel bridge begins near one end of the stair landing and flies 40 feet to the children’s bedroom wing. People going about their day moving through the stair and bridge become both observed and observer.
The front (EAST) wall is the all important receiving place for guests and family alike. There the interplay between yin and yang, weathering steel and the mature olive tree, empower the entrance. Most other materials are white and pure.
The mechanical systems are efficiently combined hydronic heating and cooling, with no forced air required.
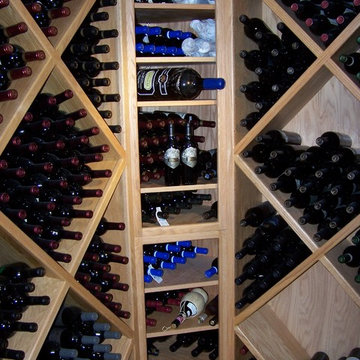
Denver’s Custom Cabinetry Wood Shop
Contact: Michael Burns
Location: Denver, CO 80216
Imagen de bodega actual grande con suelo de madera oscura y botelleros de rombos
Imagen de bodega actual grande con suelo de madera oscura y botelleros de rombos
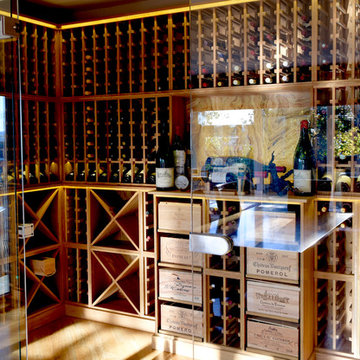
Large wine room for a private home in Wirral, UK. The room is filled with a combination of individual bottle racking, display racks, storage cubes, work surfaces and slide out shelves for case racks, all of which are made from solid oak. The wine cellar in total can store over 900 bottles.
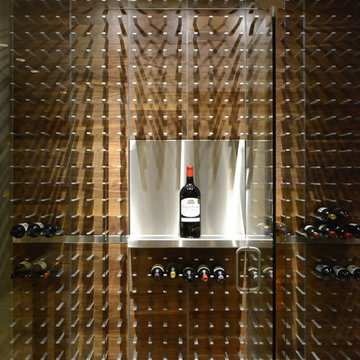
Glass enclosed temperature controlled wine cellar. Sarasota Penthouse Condominium
C-Type - Walnut Stact Premier
www.getstact.com
Foto de bodega actual grande con suelo de madera clara y botelleros
Foto de bodega actual grande con suelo de madera clara y botelleros
1.092 fotos de bodegas contemporáneas grandes
9
