114 fotos de bodegas con vitrinas expositoras y suelo blanco
Filtrar por
Presupuesto
Ordenar por:Popular hoy
21 - 40 de 114 fotos
Artículo 1 de 3
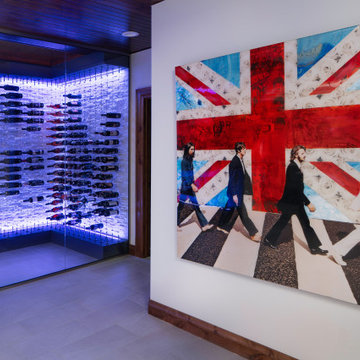
Rodwin Architecture & Skycastle Homes
Location: Boulder, Colorado, USA
Interior design, space planning and architectural details converge thoughtfully in this transformative project. A 15-year old, 9,000 sf. home with generic interior finishes and odd layout needed bold, modern, fun and highly functional transformation for a large bustling family. To redefine the soul of this home, texture and light were given primary consideration. Elegant contemporary finishes, a warm color palette and dramatic lighting defined modern style throughout. A cascading chandelier by Stone Lighting in the entry makes a strong entry statement. Walls were removed to allow the kitchen/great/dining room to become a vibrant social center. A minimalist design approach is the perfect backdrop for the diverse art collection. Yet, the home is still highly functional for the entire family. We added windows, fireplaces, water features, and extended the home out to an expansive patio and yard.
The cavernous beige basement became an entertaining mecca, with a glowing modern wine-room, full bar, media room, arcade, billiards room and professional gym.
Bathrooms were all designed with personality and craftsmanship, featuring unique tiles, floating wood vanities and striking lighting.
This project was a 50/50 collaboration between Rodwin Architecture and Kimball Modern
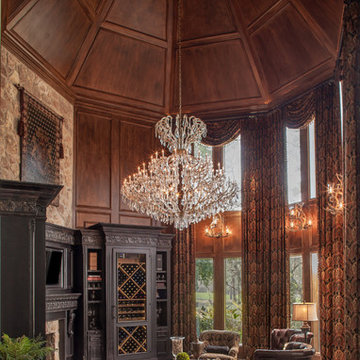
First & second floor windows to the right of the fireplace were blacked out on the inside to create a space for the new wine cabinets. Room definition was created by adding 14" drop beam to the ceiling and trimmed to match the homes current trim throughout the house. False beams were added to the ceiling along with rope lighting. The lighting was rearranged and the custom wine cabinets and fireplace mantel were installed. It all came together to create a grand yet intimate room.
Brad Carr Photography
We only design homes that brilliantly reflect the unadorned beauty of everyday living.
For more information about this project please contact Allen Griffin, President of Viewpoint Designs, at 281-501-0724 or email him at aviewpointdesigns@gmail.com
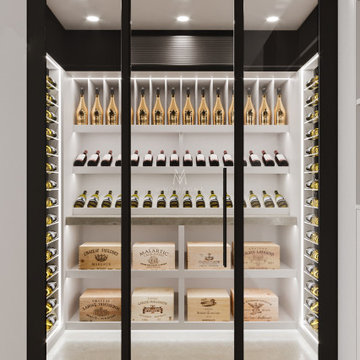
This luxury wine storage display was an alternative option for what was in this case, going to be a kitchen pantry. Overall this is a luxurious, bright showpiece that is within what was only a 4m2 footprint. The joinery finish in this display is a sprayed off-white finish therefore giving the space a more open feel. Floor to ceiling double glazing within a black aluminium door frame that ensures an airtight seal. The large center opening door has a custom door handle that sits directly on the glass. The overhead bulkhead has a reflective mirrored acrylic cladding finish. This conceals the refrigeration cooling system sat behind the air diffuser grill.
Sprayed moisture-resistant joinery
The internal core of the timber is a moisture-resistant fibreboard. This luxury wine storage comes down to an internal temperature of 6°C. Under those circumstances, the joinery longevity is essential in the cold and damp environment. Eventually, natural untreated timber will contract and deform in a cold and damp wine cellar.
With this in mind, the selected paint finish is also fortified with a waterproofing lacquer to further prevent ingress water.
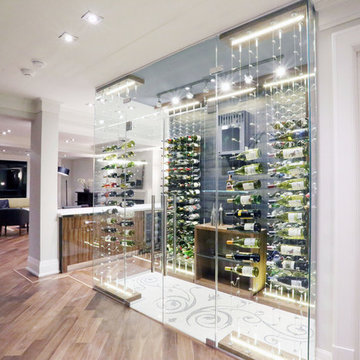
Photo Credits by www.nasimshahani.com
Modelo de bodega tradicional renovada de tamaño medio con suelo de baldosas de cerámica, vitrinas expositoras y suelo blanco
Modelo de bodega tradicional renovada de tamaño medio con suelo de baldosas de cerámica, vitrinas expositoras y suelo blanco
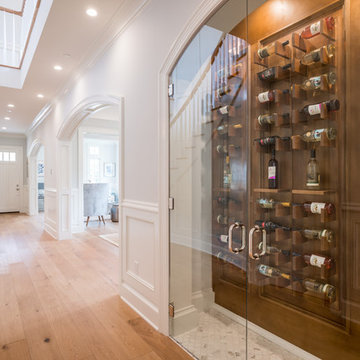
Foto de bodega tradicional renovada pequeña con suelo de mármol, vitrinas expositoras y suelo blanco
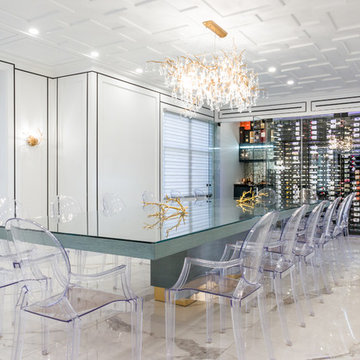
Glass enclosed wine cabinet w modern lighting and climate control...horizontal wine storage and butlers pantry
Ejemplo de bodega actual de tamaño medio con suelo de mármol, vitrinas expositoras y suelo blanco
Ejemplo de bodega actual de tamaño medio con suelo de mármol, vitrinas expositoras y suelo blanco
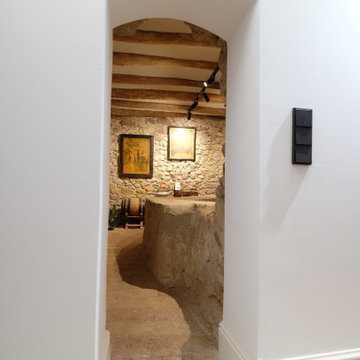
Bodega restaurada con cup o tina de vino datada del s.XV-XVI. Se ha procedido a restaurar los paños de pared de piedra y ladrillo así como los techos abovedados con viga de madera , aplicando chorro de arena, restauración de entrevigado y terminación a buena vista con revoco extendido a mano. Botellero tipo vitrina refrigerada. Zona con poca iluminación natural o nula y muy fresco.
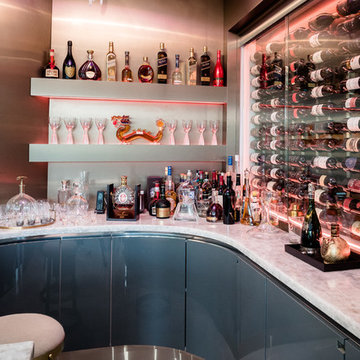
Imagen de bodega contemporánea grande con suelo de baldosas de porcelana, vitrinas expositoras y suelo blanco
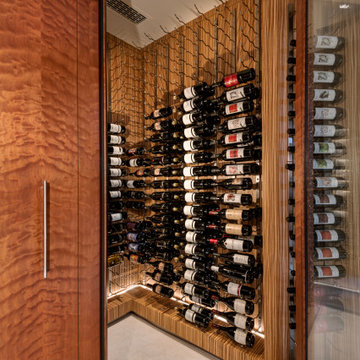
Custom-built wood wine cellar constructed from Block Mottled Makore and Zebrano wood.
Imagen de bodega contemporánea de tamaño medio con vitrinas expositoras y suelo blanco
Imagen de bodega contemporánea de tamaño medio con vitrinas expositoras y suelo blanco
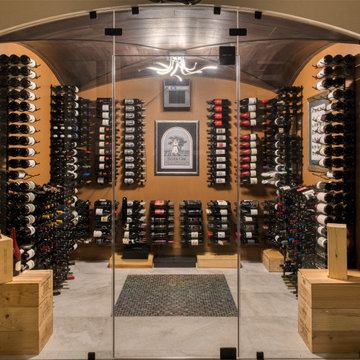
Wine Room
Diseño de bodega ecléctica grande con suelo de baldosas de porcelana, vitrinas expositoras y suelo blanco
Diseño de bodega ecléctica grande con suelo de baldosas de porcelana, vitrinas expositoras y suelo blanco
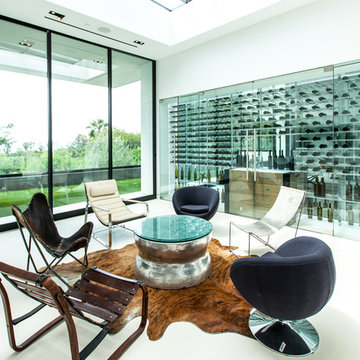
Imagen de bodega contemporánea extra grande con suelo de baldosas de porcelana, vitrinas expositoras y suelo blanco
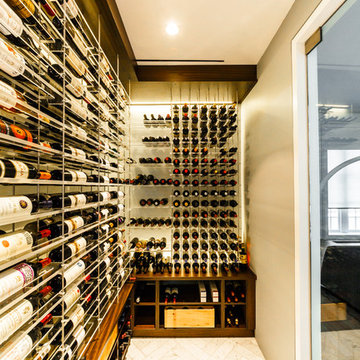
Glass wine room with acrylic wine racks,marble floor,climate control,wood case bins,led lighting in Soho apartment.
Diseño de bodega minimalista de tamaño medio con suelo de mármol, vitrinas expositoras y suelo blanco
Diseño de bodega minimalista de tamaño medio con suelo de mármol, vitrinas expositoras y suelo blanco
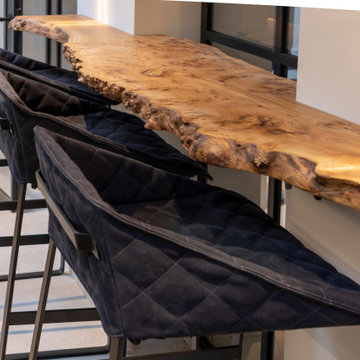
Beautifully bespoke wine room by Janey Butler Interiors featuring black custom made joinery with antique mirror, rare wood waney edge shelf detailing, leather and metal bar stools, bronze pendant lighting and arched crittalll style interior doors.
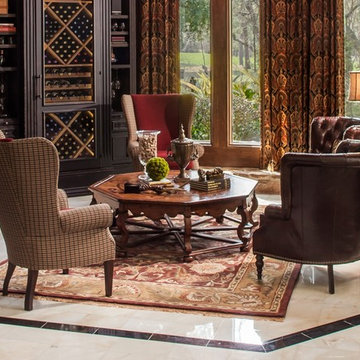
Wine rooms are not just for the avid collector, they are for those that want to entertain friends or show off the homeowners creative flair. This room has a constancy of elegance, charm, and functionality. This room provides engulfing views of the backyard pool, landscaping and top rated golf green.
For more information about this project please visit: www.gryphonbuilders.com. Or contact Allen Griffin, President of Gryphon Builders, at 713-939-8005rs.com
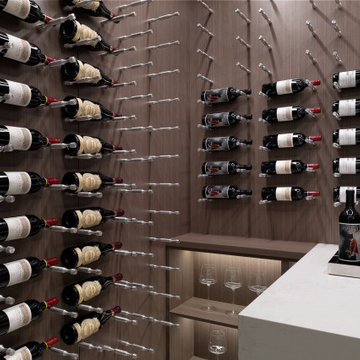
Modelo de bodega actual pequeña con suelo de baldosas de porcelana, vitrinas expositoras y suelo blanco
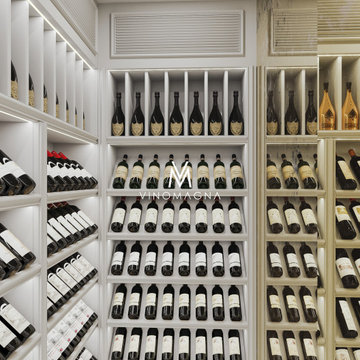
This home wine room lives in a grade II listed property in holland park London. The owner wanted to increase the size of the existing home wine room we had delivered just over 12 months prior. We jumped at the chance to revisit the project and start creating options for a space three times the original size. Wine investors and collectors can quickly find themselves in a position where the quantities of wine they own will exceed their storage capacities. It’s important therefore you to take some time to think of the long-term requirements you will require for your home wine cellar.
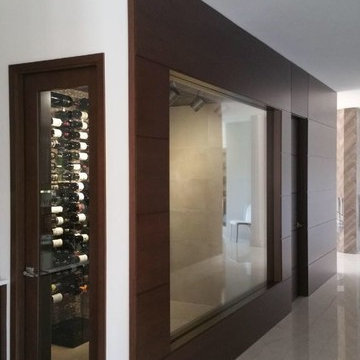
Imagen de bodega contemporánea grande con suelo de mármol, vitrinas expositoras y suelo blanco
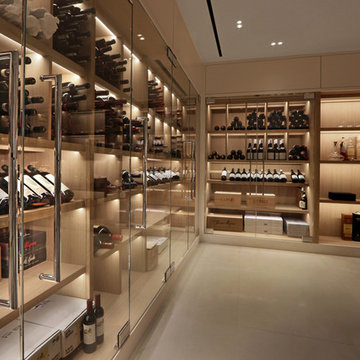
Light oak walk-in wine room, designed for wine storage, and entertaining guests with wine tasting and cigar evenings. Entrance is a glazed Crittall style bronze frame. Internal wine storage walls are individually climate controlled, allowing the main wine room to be at a comfortable room temperature.
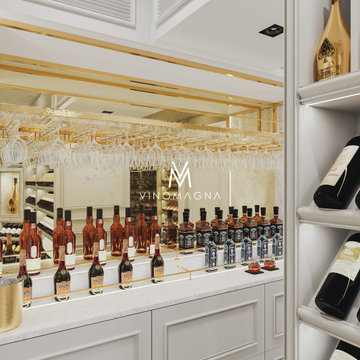
This home wine room lives in a grade II listed property in holland park London. The owner wanted to increase the size of the existing home wine room we had delivered just over 12 months prior. We jumped at the chance to revisit the project and start creating options for a space three times the original size. Wine investors and collectors can quickly find themselves in a position where the quantities of wine they own will exceed their storage capacities. It’s important therefore you to take some time to think of the long-term requirements you will require for your home wine cellar.
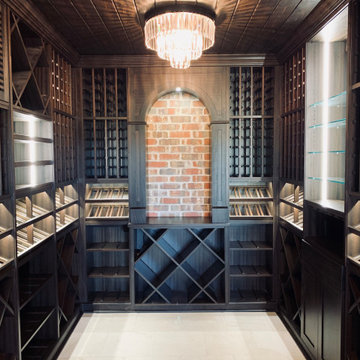
Sapele Mahogany walnut stained cabinets with wooden ceiling and stunning chandelier bring this room to life. Refrigerated wine storage for up to 1000 bottles depending on bottle type.
114 fotos de bodegas con vitrinas expositoras y suelo blanco
2