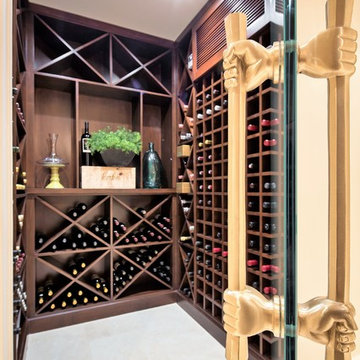318 fotos de bodegas con suelo rosa y suelo blanco
Filtrar por
Presupuesto
Ordenar por:Popular hoy
141 - 160 de 318 fotos
Artículo 1 de 3
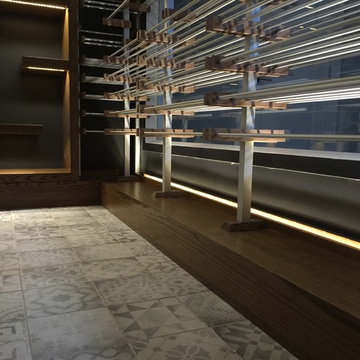
Foto de bodega actual de tamaño medio con suelo de baldosas de cerámica, botelleros y suelo blanco
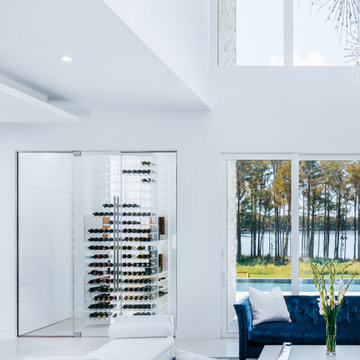
This 9,000 sqft modern masterpiece has nearly every amenity a homeowner could desire. Architectural Plastics was contracted to design and build an acrylic wine cellar In keeping with its modern aesthetic and grand appearance.
The designers at Architectural Plastics created a "column of light" in the center of the wine cellar made from LED light panels. Clear acrylic wine racks were then placed around the column to complete the space.
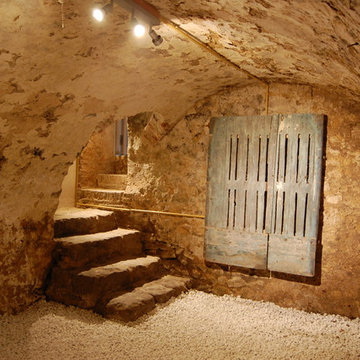
La cave est un véritable lieu de réception.
Des volets existants sont accrochés comme une véritable oeuvre d'art.
Diseño de bodega de estilo de casa de campo de tamaño medio con suelo blanco
Diseño de bodega de estilo de casa de campo de tamaño medio con suelo blanco
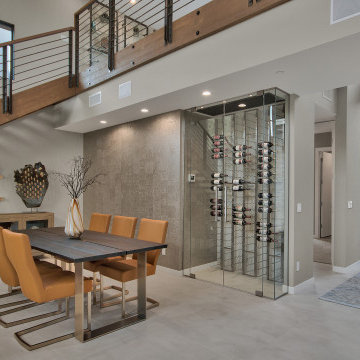
Kitchen Island/ Wine Cellar / Great Room / Open Tread Stairs
Modelo de bodega de tamaño medio con suelo de baldosas de porcelana, botelleros y suelo blanco
Modelo de bodega de tamaño medio con suelo de baldosas de porcelana, botelleros y suelo blanco
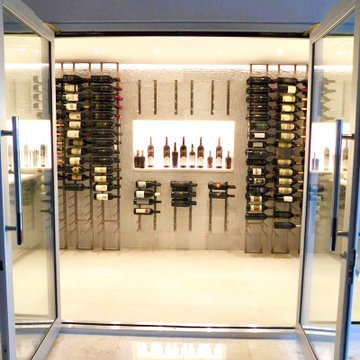
Ejemplo de bodega minimalista de tamaño medio con suelo de baldosas de porcelana, botelleros y suelo blanco
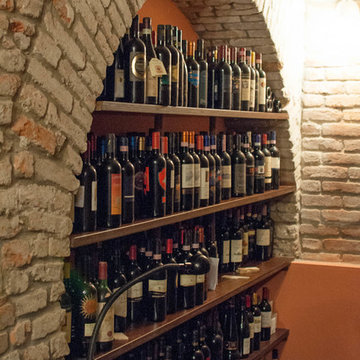
Ristrutturazione completa di residenza storica in centro Città. L'abitazione si sviluppa su tre piani di cui uno seminterrato ed uno sottotetto.
Un locale totalemnte interrato, anticamente utilizzato come passaggio segreto di collegamento con un altro immobile, è stato trasformato in cantina per le numerose etichette di vini di proprietà.
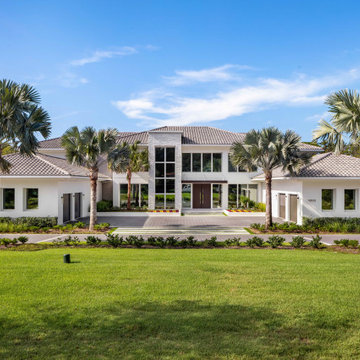
This 9,000 sqft modern masterpiece has nearly every amenity a homeowner could desire. Architectural Plastics was contracted to design and build an acrylic wine cellar In keeping with its modern aesthetic and grand appearance.
The designers at Architectural Plastics created a "column of light" in the center of the wine cellar made from LED light panels. Clear acrylic wine racks were then placed around the column to complete the space.
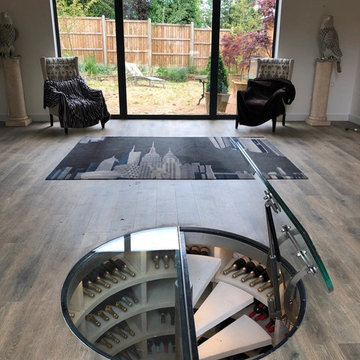
The cast stone cellars are suited to new builds and large extensions. They are installed inside storm drains and tanked by us as part of the installation process. The racking gives clean lines and all the feel and appeal of natural limestone.
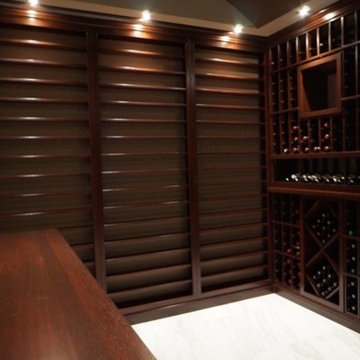
Diseño de bodega contemporánea de tamaño medio con suelo de baldosas de cerámica, botelleros y suelo blanco
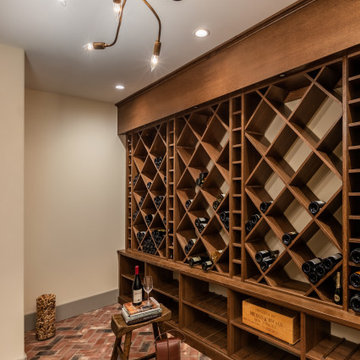
Custom built wine racking, unique lighting and the herringbone brick pattern on the floor create a nice simple wine cellar. The light fixture was custom made and imported from a dealer in Israel.
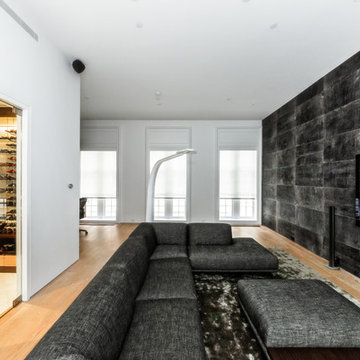
Glass wine room with acrylic wine racks,marble floor,climate control,wood case bins,led lighting in Soho apartment.
Foto de bodega moderna de tamaño medio con suelo de mármol, vitrinas expositoras y suelo blanco
Foto de bodega moderna de tamaño medio con suelo de mármol, vitrinas expositoras y suelo blanco
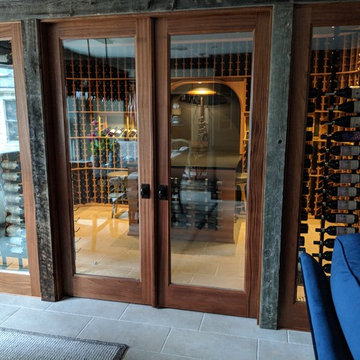
A dramatic glass front first floor wine cellar with reclaimed beam accents and a contemporary flair. A combination of black metal and redwood wine racks with a centerpiece black granite counter top pulls this design together. The large corkscrew sculpture displays the homeowner's design flair.
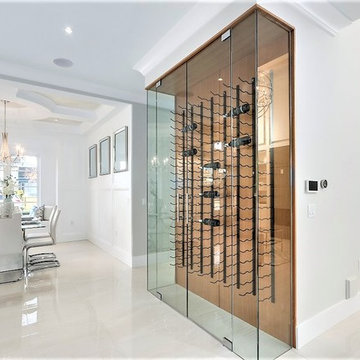
Rare, Corner lot 70 X 120 8400 sqft, 3688 sqft. home nested in the heart of Quilchena. This brand new luxurious contemporary home is quality built by the prestigious developer Leone Homes and no details were spared in the masterpiece. Home features impeccable finishes: custom wine cellar, glass staircase, Swarvoski lights, granite counter top backsplash, Italian tile, 4 bed & 4 bath all with en suite upstairs. 1 bedroom + den with spacious living room, media room and dining room downstairs. Beautiful outdoor living with cedar pergola, gas fire pit perfect for entertaining.
Photo credit: Pixilink Solution
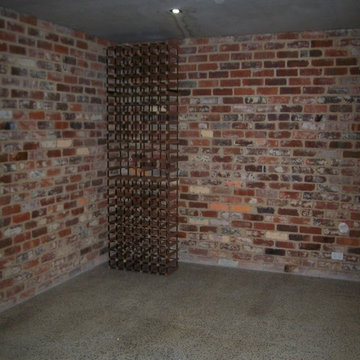
Outdoor renovation in beautiful Perth inner city suburb.
The entire backyard was excavated to allow for the construction of a basement wine cellar, secondary dwelling and outdoor living area. There is an ornamental pool which flows into the main pool and an in-ground trampoline for younger children.
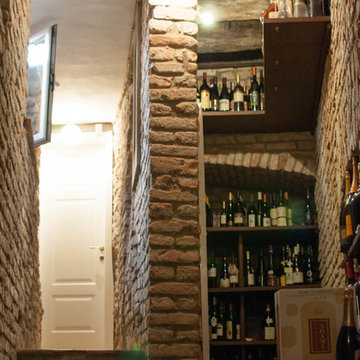
Ristrutturazione completa di residenza storica in centro Città. L'abitazione si sviluppa su tre piani di cui uno seminterrato ed uno sottotetto.
Un locale totalemnte interrato, anticamente utilizzato come passaggio segreto di collegamento con un altro immobile, è stato trasformato in cantina per le numerose etichette di vini di proprietà.
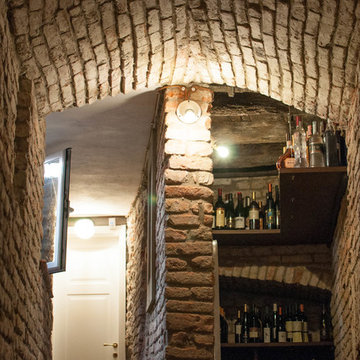
Ristrutturazione completa di residenza storica in centro Città. L'abitazione si sviluppa su tre piani di cui uno seminterrato ed uno sottotetto.
Un locale totalemnte interrato, anticamente utilizzato come passaggio segreto di collegamento con un altro immobile, è stato trasformato in cantina per le numerose etichette di vini di proprietà.
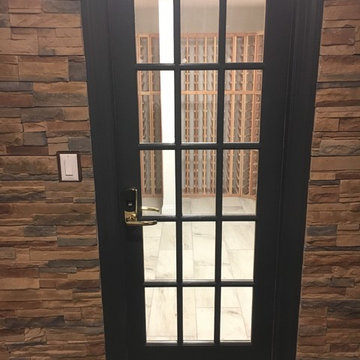
Diseño de bodega contemporánea de tamaño medio con suelo de baldosas de cerámica, botelleros y suelo blanco
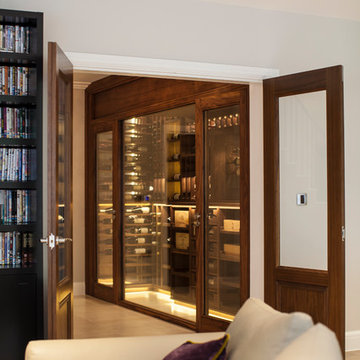
Conversion of an used space in a modern and contemporary house into a stunning wine wall feature constructed from solid black walnut oiled with a mixture of different bottle storage including soft closing display draws. this wine wall is temperature controlled with a water cooled system
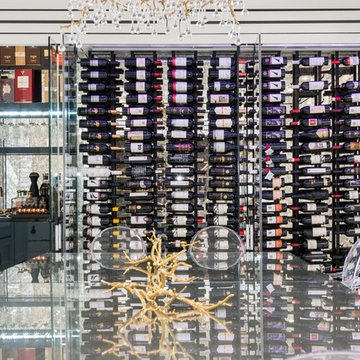
Glass enclosed wine cabinet w modern lighting and climate control...horizontal wine storage and butlers pantry
Ejemplo de bodega minimalista de tamaño medio con suelo de mármol, vitrinas expositoras y suelo blanco
Ejemplo de bodega minimalista de tamaño medio con suelo de mármol, vitrinas expositoras y suelo blanco
318 fotos de bodegas con suelo rosa y suelo blanco
8
