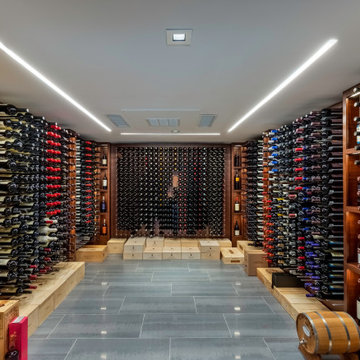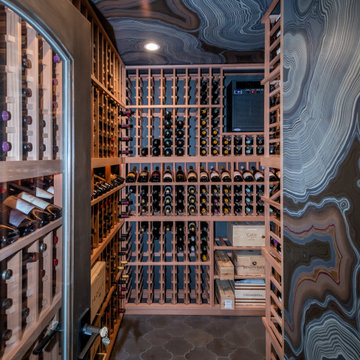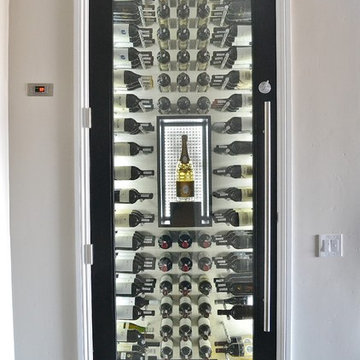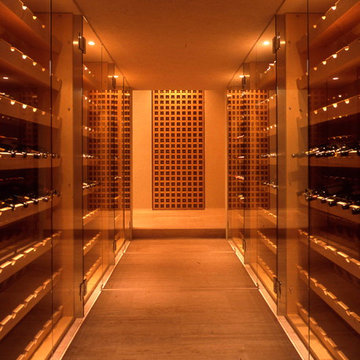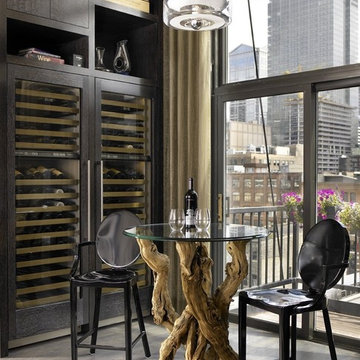1.600 fotos de bodegas con suelo gris y suelo rosa
Filtrar por
Presupuesto
Ordenar por:Popular hoy
141 - 160 de 1600 fotos
Artículo 1 de 3
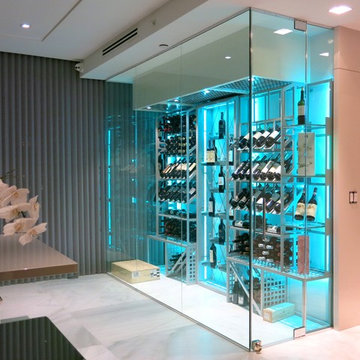
Diseño de bodega actual de tamaño medio con suelo de baldosas de porcelana, vitrinas expositoras y suelo gris
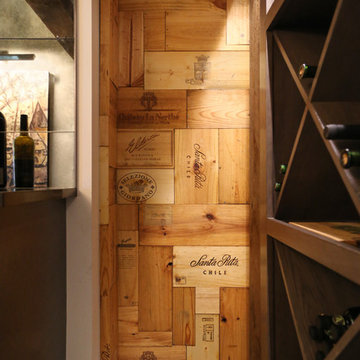
Diseño de bodega contemporánea de tamaño medio con botelleros de rombos, suelo de baldosas de porcelana y suelo gris
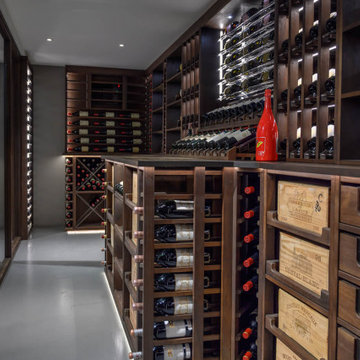
We created this glass fronted, temperature controlled Wine Room for the storage of approx 1000 bottles. A Fondis C50S temperature control system was used here to create the conditions.
With a lot of glass used in this project, we used acrylic rod displays in parts to give the impression of floating bottles.
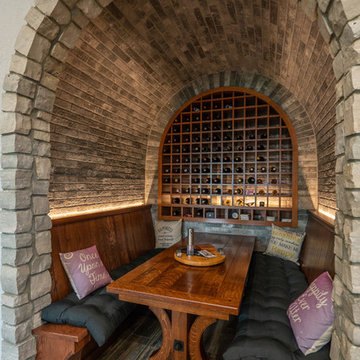
Foto de bodega mediterránea de tamaño medio con suelo de madera clara, botelleros y suelo gris
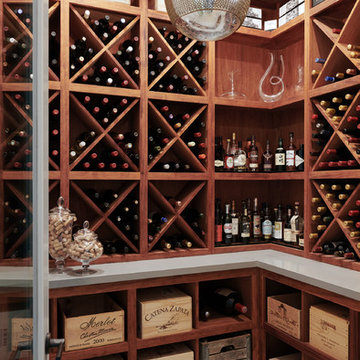
Imagen de bodega campestre con suelo de baldosas de cerámica, botelleros de rombos y suelo gris
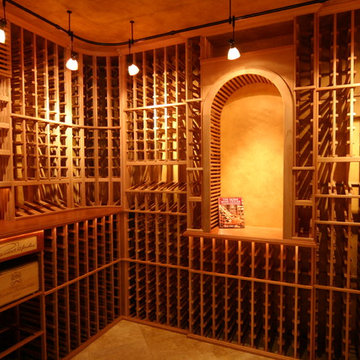
Diseño de bodega clásica de tamaño medio con suelo de baldosas de cerámica, botelleros y suelo gris
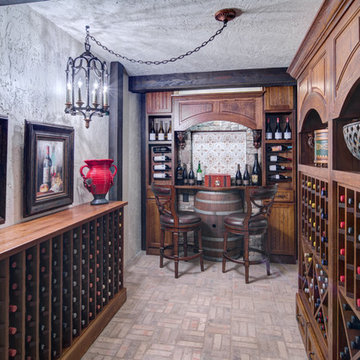
This client wanted their Terrace Level to be comprised of the warm finishes and colors found in a true Tuscan home. Basement was completely unfinished so once we space planned for all necessary areas including pre-teen media area and game room, adult media area, home bar and wine cellar guest suite and bathroom; we started selecting materials that were authentic and yet low maintenance since the entire space opens to an outdoor living area with pool. The wood like porcelain tile used to create interest on floors was complimented by custom distressed beams on the ceilings. Real stucco walls and brick floors lit by a wrought iron lantern create a true wine cellar mood. A sloped fireplace designed with brick, stone and stucco was enhanced with the rustic wood beam mantle to resemble a fireplace seen in Italy while adding a perfect and unexpected rustic charm and coziness to the bar area. Finally decorative finishes were applied to columns for a layered and worn appearance. Tumbled stone backsplash behind the bar was hand painted for another one of a kind focal point. Some other important features are the double sided iron railed staircase designed to make the space feel more unified and open and the barrel ceiling in the wine cellar. Carefully selected furniture and accessories complete the look.
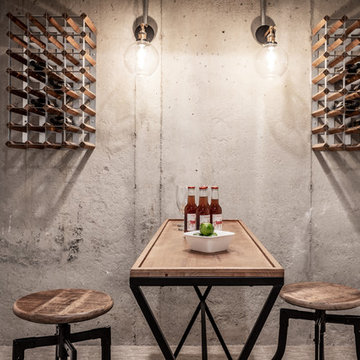
Diseño de bodega industrial con suelo de cemento, botelleros y suelo gris
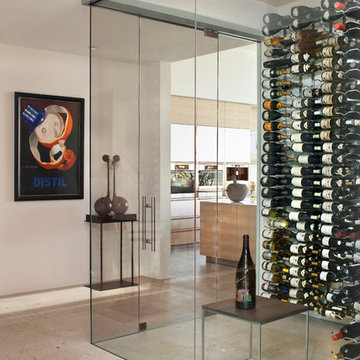
Designed to embrace an extensive and unique art collection including sculpture, paintings, tapestry, and cultural antiquities, this modernist home located in north Scottsdale’s Estancia is the quintessential gallery home for the spectacular collection within. The primary roof form, “the wing” as the owner enjoys referring to it, opens the home vertically to a view of adjacent Pinnacle peak and changes the aperture to horizontal for the opposing view to the golf course. Deep overhangs and fenestration recesses give the home protection from the elements and provide supporting shade and shadow for what proves to be a desert sculpture. The restrained palette allows the architecture to express itself while permitting each object in the home to make its own place. The home, while certainly modern, expresses both elegance and warmth in its material selections including canterra stone, chopped sandstone, copper, and stucco.
Project Details | Lot 245 Estancia, Scottsdale AZ
Architect: C.P. Drewett, Drewett Works, Scottsdale, AZ
Interiors: Luis Ortega, Luis Ortega Interiors, Hollywood, CA
Publications: luxe. interiors + design. November 2011.
Featured on the world wide web: luxe.daily
Photos by Grey Crawford
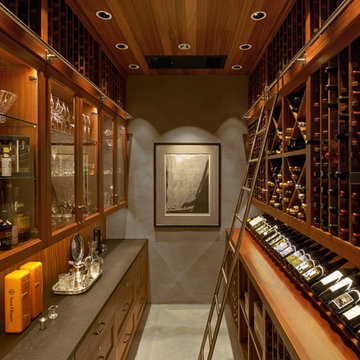
Remodel by Ostmo Construction.
Photos by Dale Lang of NW Architectural Photography.
Richard Brown Architect AIA
Foto de bodega actual de tamaño medio con suelo de cemento, botelleros y suelo gris
Foto de bodega actual de tamaño medio con suelo de cemento, botelleros y suelo gris
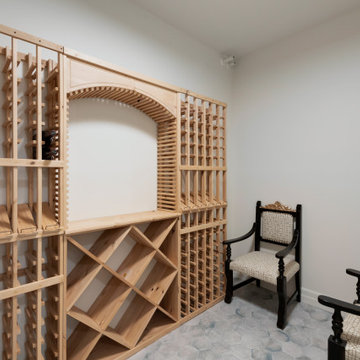
Built in the iconic neighborhood of Mount Curve, just blocks from the lakes, Walker Art Museum, and restaurants, this is city living at its best. Myrtle House is a design-build collaboration with Hage Homes and Regarding Design with expertise in Southern-inspired architecture and gracious interiors. With a charming Tudor exterior and modern interior layout, this house is perfect for all ages.
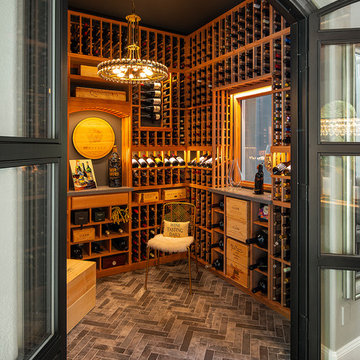
This normal everyday closet was turned into this beautiful wine cellar. What a show piece for our clients to show off their impressive Wine Collection. Thanks to Mark Sweeden Construction for his fantastic work.

Mahogany, concrete. stainless steel and granite are the materials used in this below grade wine cellar. We worked with lighting designer, Tom Dearborn and contractor, Erik Ostmo and Bob McCurdy to complete this finely crafted space.
Ostmo Construction
Dale Christopher Lang, PhD, AIAP, NW Architectural Photography
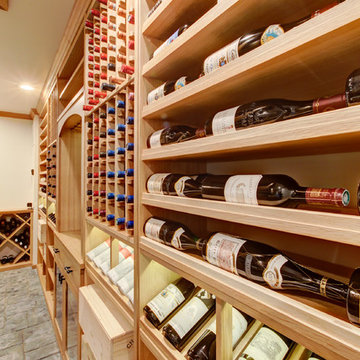
Our homeowner wanted a hidden entrance to his personal wine cellar for a few reasons: He wanted something that was different than would usually see, he wanted to have his entire collection at home, rather than in a storage facility, and he thought it was a cool idea.
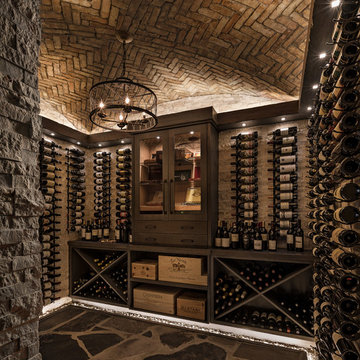
Martin Vecchio Photography
Ejemplo de bodega clásica renovada de tamaño medio con suelo de pizarra, vitrinas expositoras y suelo gris
Ejemplo de bodega clásica renovada de tamaño medio con suelo de pizarra, vitrinas expositoras y suelo gris
1.600 fotos de bodegas con suelo gris y suelo rosa
8
