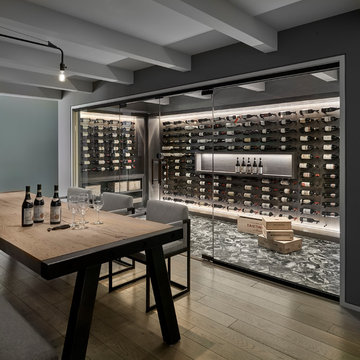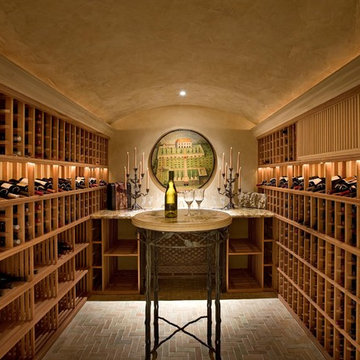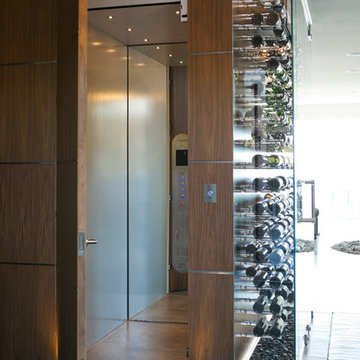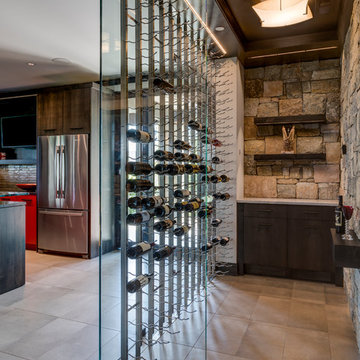1.600 fotos de bodegas con suelo gris y suelo rosa
Filtrar por
Presupuesto
Ordenar por:Popular hoy
1 - 20 de 1600 fotos
Artículo 1 de 3
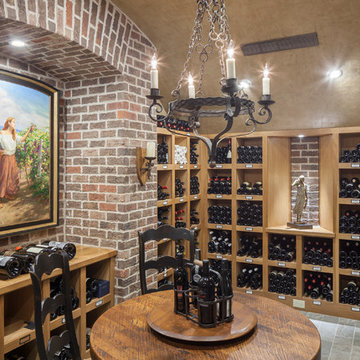
Jeff Tippett
Imagen de bodega clásica con suelo de baldosas de cerámica, botelleros y suelo gris
Imagen de bodega clásica con suelo de baldosas de cerámica, botelleros y suelo gris
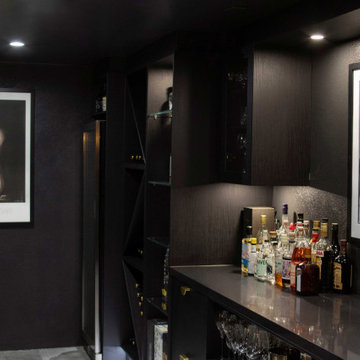
This tiny white windowless cellar was given a complete makeover in black making the space appear much bigger. Custom black cabinetry with strip lighting and downlights was designed to store the wine and gin from a wine making and gin distilling family, plus to display their collection of Japanese whiskies. Located in the cellar of their own home, this beautiful space is enjoyed by family and friends very regularly.
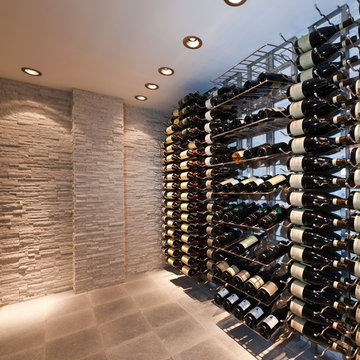
Modelo de bodega tradicional renovada grande con vitrinas expositoras, suelo de cemento y suelo gris
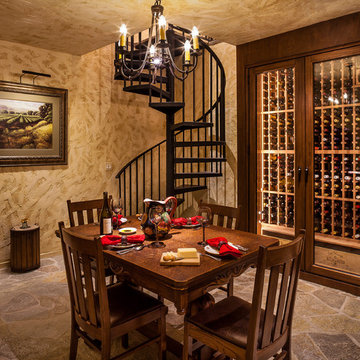
A refrigerated built-in wine storage cabinet makes this room great place for a party or wine tasting. Heavy plaster and two-tone faux finish creates an old world feel. LED lighting inside the wine cellar makes it easy to find what you want.
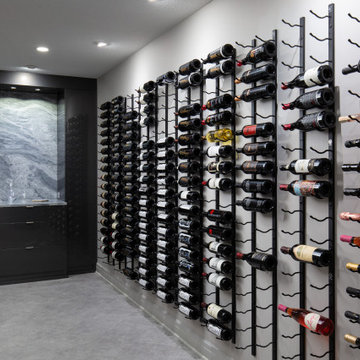
This amazing wine cellar uses a peg system for wine storage. The contemporary cabinets are acrylic and have a full-height marble backsplash with custom lighting.
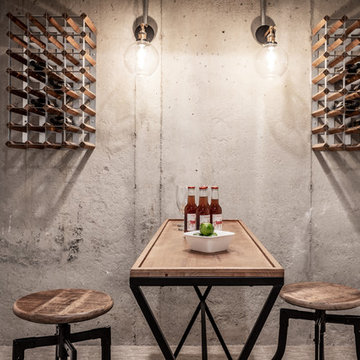
Diseño de bodega industrial con suelo de cemento, botelleros y suelo gris
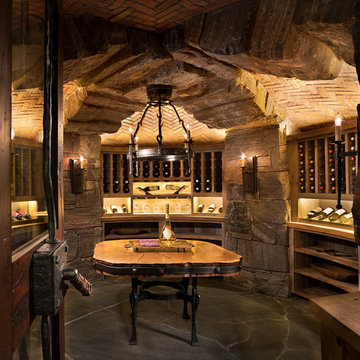
Gibeon Photography
Imagen de bodega rústica extra grande con suelo de pizarra, vitrinas expositoras y suelo gris
Imagen de bodega rústica extra grande con suelo de pizarra, vitrinas expositoras y suelo gris
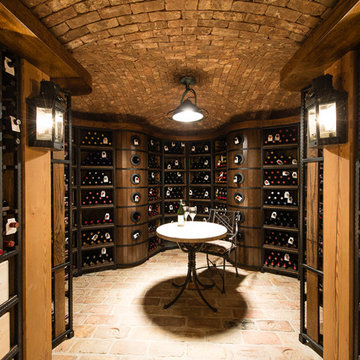
Brick Vaulted Wine Room with Black Wood Wine Racks, Stone Tile Floor, and an Elegant Wine Tasting Table
Diseño de bodega mediterránea pequeña con suelo de ladrillo, botelleros y suelo rosa
Diseño de bodega mediterránea pequeña con suelo de ladrillo, botelleros y suelo rosa

Mahogany, concrete. stainless steel and granite are the materials used in this below grade wine cellar. We worked with lighting designer, Tom Dearborn and contractor, Erik Ostmo and Bob McCurdy to complete this finely crafted space.
Ostmo Construction
Dale Christopher Lang, PhD, AIAP, NW Architectural Photography
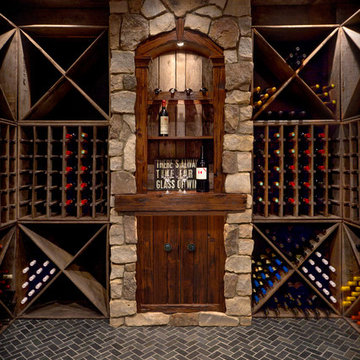
A custom designed wine cellar featuring reclaimed wood for the wine racks and ceiling paneling. The center tasting station is distressed Alder.
Zecchini Photography
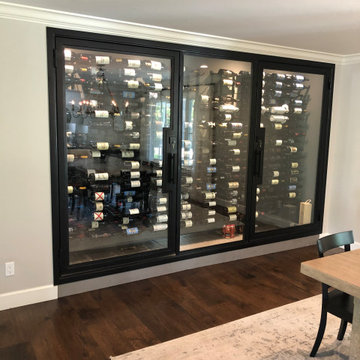
Pair full light wine cellar doors with fixed window in middle. Conditioned iron wine cellar wall.
Foto de bodega tradicional renovada grande con suelo de madera oscura, botelleros y suelo gris
Foto de bodega tradicional renovada grande con suelo de madera oscura, botelleros y suelo gris
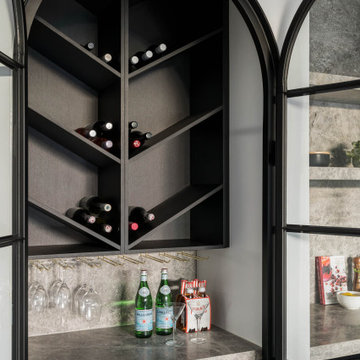
Imagen de bodega contemporánea pequeña con suelo de cemento, vitrinas expositoras y suelo gris
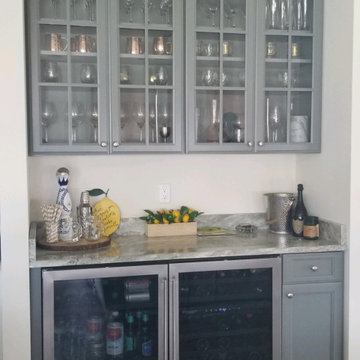
This stunning wet bar features custom “metro grey” cabinets with chrome hardware
Diseño de bodega tradicional pequeña con suelo de madera en tonos medios, vitrinas expositoras y suelo gris
Diseño de bodega tradicional pequeña con suelo de madera en tonos medios, vitrinas expositoras y suelo gris

The owners requested a Private Resort that catered to their love for entertaining friends and family, a place where 2 people would feel just as comfortable as 42. Located on the western edge of a Wisconsin lake, the site provides a range of natural ecosystems from forest to prairie to water, allowing the building to have a more complex relationship with the lake - not merely creating large unencumbered views in that direction. The gently sloping site to the lake is atypical in many ways to most lakeside lots - as its main trajectory is not directly to the lake views - allowing for focus to be pushed in other directions such as a courtyard and into a nearby forest.
The biggest challenge was accommodating the large scale gathering spaces, while not overwhelming the natural setting with a single massive structure. Our solution was found in breaking down the scale of the project into digestible pieces and organizing them in a Camp-like collection of elements:
- Main Lodge: Providing the proper entry to the Camp and a Mess Hall
- Bunk House: A communal sleeping area and social space.
- Party Barn: An entertainment facility that opens directly on to a swimming pool & outdoor room.
- Guest Cottages: A series of smaller guest quarters.
- Private Quarters: The owners private space that directly links to the Main Lodge.
These elements are joined by a series green roof connectors, that merge with the landscape and allow the out buildings to retain their own identity. This Camp feel was further magnified through the materiality - specifically the use of Doug Fir, creating a modern Northwoods setting that is warm and inviting. The use of local limestone and poured concrete walls ground the buildings to the sloping site and serve as a cradle for the wood volumes that rest gently on them. The connections between these materials provided an opportunity to add a delicate reading to the spaces and re-enforce the camp aesthetic.
The oscillation between large communal spaces and private, intimate zones is explored on the interior and in the outdoor rooms. From the large courtyard to the private balcony - accommodating a variety of opportunities to engage the landscape was at the heart of the concept.
Overview
Chenequa, WI
Size
Total Finished Area: 9,543 sf
Completion Date
May 2013
Services
Architecture, Landscape Architecture, Interior Design
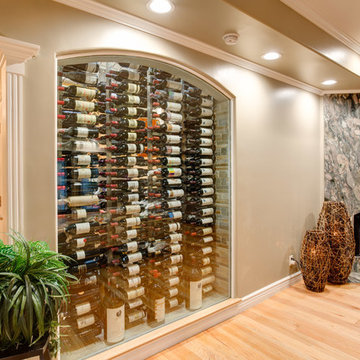
Conditioned wine room
Imagen de bodega clásica pequeña con suelo de piedra caliza, botelleros y suelo rosa
Imagen de bodega clásica pequeña con suelo de piedra caliza, botelleros y suelo rosa
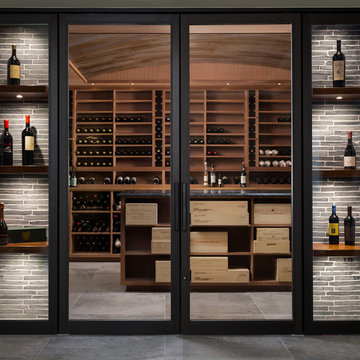
Imagen de bodega minimalista de tamaño medio con suelo de cemento, botelleros y suelo gris
1.600 fotos de bodegas con suelo gris y suelo rosa
1
