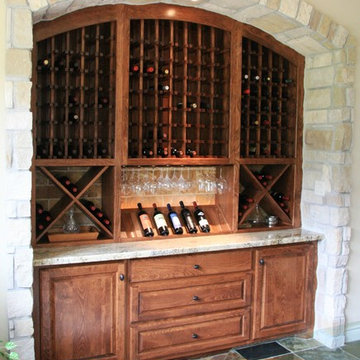1.079 fotos de bodegas con suelo de pizarra y suelo de baldosas de terracota
Filtrar por
Presupuesto
Ordenar por:Popular hoy
141 - 160 de 1079 fotos
Artículo 1 de 3
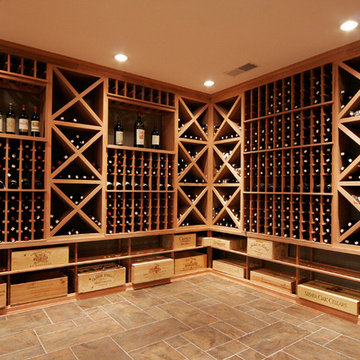
Diseño de bodega rústica de tamaño medio con suelo de pizarra y vitrinas expositoras
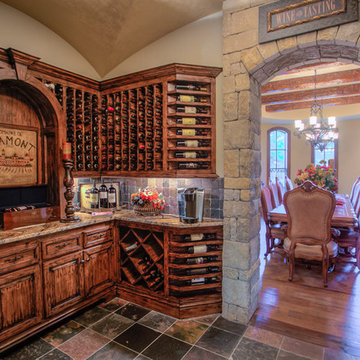
Diseño de bodega mediterránea grande con botelleros y suelo de pizarra
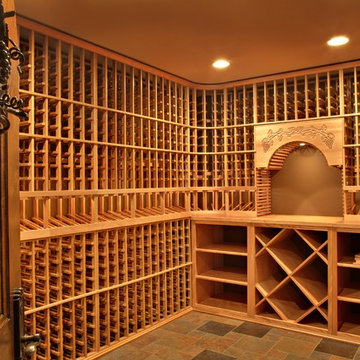
Paul Schlismann Photography - Courtesy of Jonathan Nutt- Southampton Builders LLC
Modelo de bodega clásica grande con suelo de pizarra y botelleros
Modelo de bodega clásica grande con suelo de pizarra y botelleros
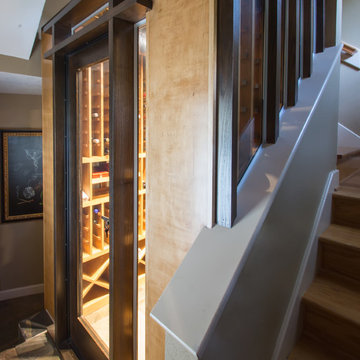
Amy Pipkin
Foto de bodega contemporánea pequeña con suelo de pizarra, botelleros y suelo gris
Foto de bodega contemporánea pequeña con suelo de pizarra, botelleros y suelo gris
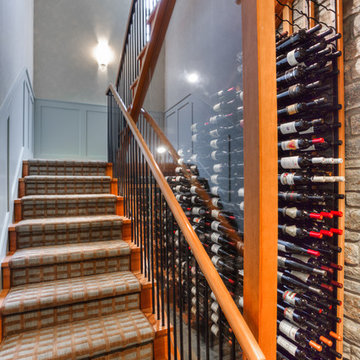
ITM Photos
Modelo de bodega actual de tamaño medio con suelo de pizarra y vitrinas expositoras
Modelo de bodega actual de tamaño medio con suelo de pizarra y vitrinas expositoras
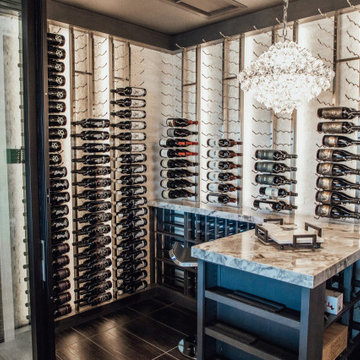
Ejemplo de bodega minimalista extra grande con suelo de pizarra, vitrinas expositoras y suelo negro
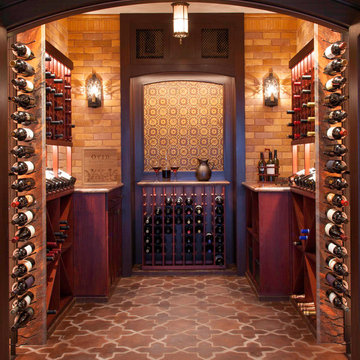
Diseño de bodega mediterránea grande con suelo de baldosas de terracota, vitrinas expositoras y suelo rojo
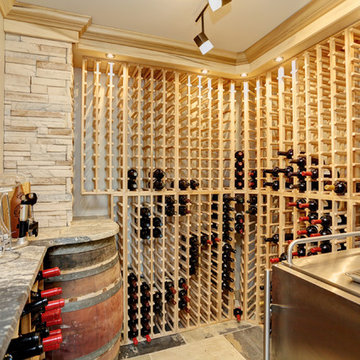
500+ Bottle Wine Cellar
Interior Design by Caprice Cannon Interiors
Face Book at Caprice Cannon Interiors
Modelo de bodega tradicional renovada de tamaño medio con suelo de pizarra, botelleros y suelo multicolor
Modelo de bodega tradicional renovada de tamaño medio con suelo de pizarra, botelleros y suelo multicolor
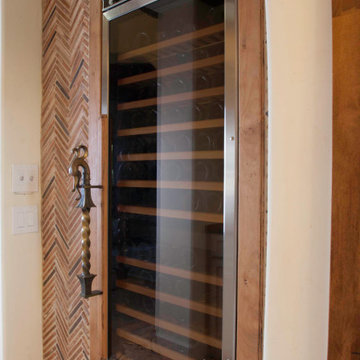
Custom wine cellar with terracotta walls, dome ceiling and salvaged antique brass handles. Italian farmhouse custom kitchen complete with hand carved wood details, flush marble island and quartz counter surfaces, faux finish cabinetry, clay ceiling and wall details, wolf, subzero and Miele appliances and custom light fixtures.
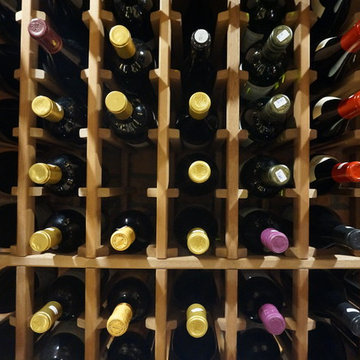
Signature Series wine racks
Foto de bodega tradicional pequeña con suelo de pizarra, botelleros y suelo gris
Foto de bodega tradicional pequeña con suelo de pizarra, botelleros y suelo gris
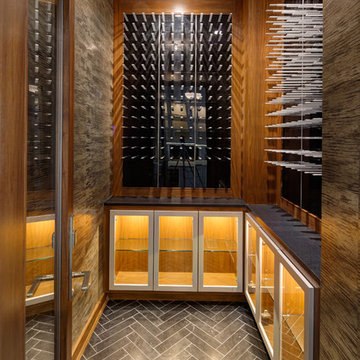
Hausman & Associates, LTD
Imagen de bodega contemporánea con suelo de pizarra, botelleros y suelo gris
Imagen de bodega contemporánea con suelo de pizarra, botelleros y suelo gris
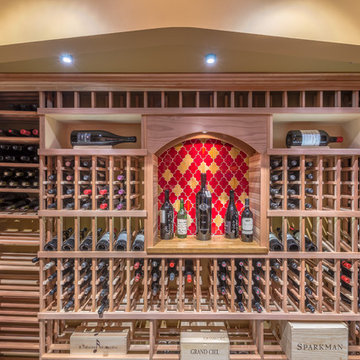
A 1700 bottle cellar featuring craftsman detailing and archways and tile accents by Ann Sacks. Architect: Grouparchitect.
General Contractor: Harjo Construction Services.
Wine Racking: Inviniti Cellar Design.
Photography: Chad Savaikie.
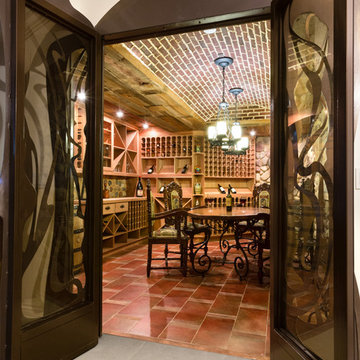
The client’s wish was to create an old world Tuscany looking wine cellar in an adjoining empty space near their basement bar area.
All the racking materials and cabinets were made with natural all heart redwood and seeded glass inserts were used for the redwood framed upper doors.
An existing wine barrel was converted into a working bar sink and grape vine decorative hardware was added to doors and drawers.
Existing barn wood materials were used on the walls and ceiling and redwood plank inserts we added in between the floor tiles for an aged look.
The custom made artisan-made metal and glass entry doors completed the look.
Designed by Bill Curran for Closet Organizing Systems
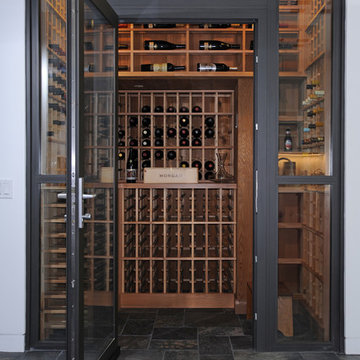
Photo by: Michael McCreary Photography
Ejemplo de bodega actual pequeña con suelo de pizarra, botelleros y suelo gris
Ejemplo de bodega actual pequeña con suelo de pizarra, botelleros y suelo gris
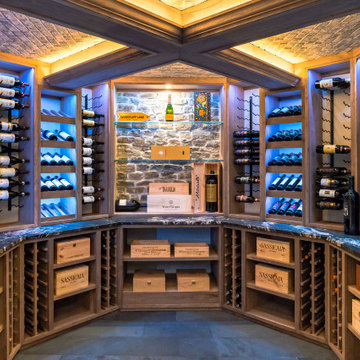
Rustic and elegant custom wine room with natural stone and brick coffer ceiling, leather stone counter tops, natural walnut wine racking, glass front, led package, slate floor.
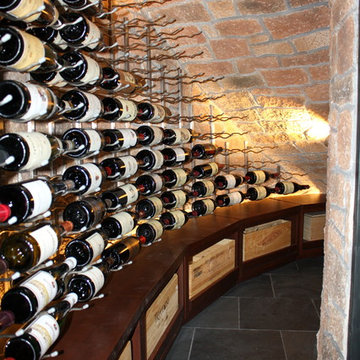
This photo shows the magnificent wine room built under the stairs in a Dallas home. US Cellar Systems supplied the wine cellar refrigeration system for this project. The RM2600 evaporator was placed above the entryway near the ceiling to keep it out of sight.
The flooring and door were insulated to help the cooling unit run efficiently.
Take a video tour of the project: https://www.youtube.com/watch?v=8M5zqmJcebU
US Cellar Systems
2470 Brayton Ave.
Signal Hill, California 90755
(562) 513-3017
dan@uscellarsystems.com
See what people say about us: https://www.google.com/search?q=us%20cellar%20systems&lrd=0x80dd338b17b6e057%3A0x9995f30dbfee9fc1%2C1%2C&rct=j
http://www.winecellarrefrigerationsystems.com/
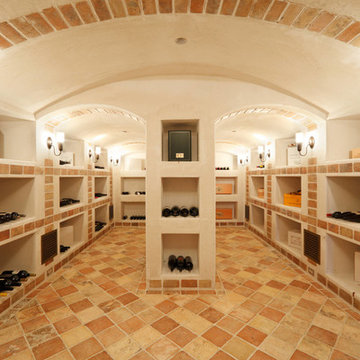
Photographer: Sotheby’s International Realty
Diseño de bodega mediterránea con suelo de baldosas de terracota y suelo amarillo
Diseño de bodega mediterránea con suelo de baldosas de terracota y suelo amarillo
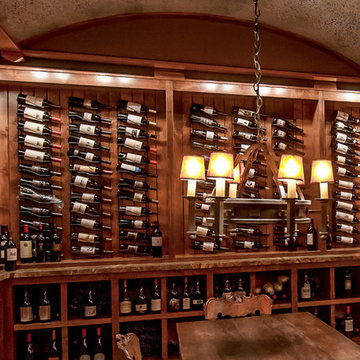
A beautiful Mediterranean style wine cellar with wall wine storage, stone floors and walls, and wood cabinetry. Custom Craftsman style chandeliers and wall sconces illuminate the space.
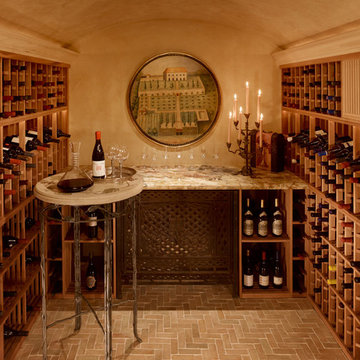
This lovely home began as a complete remodel to a 1960 era ranch home. Warm, sunny colors and traditional details fill every space. The colorful gazebo overlooks the boccii court and a golf course. Shaded by stately palms, the dining patio is surrounded by a wrought iron railing. Hand plastered walls are etched and styled to reflect historical architectural details. The wine room is located in the basement where a cistern had been.
Project designed by Susie Hersker’s Scottsdale interior design firm Design Directives. Design Directives is active in Phoenix, Paradise Valley, Cave Creek, Carefree, Sedona, and beyond.
For more about Design Directives, click here: https://susanherskerasid.com/
1.079 fotos de bodegas con suelo de pizarra y suelo de baldosas de terracota
8
