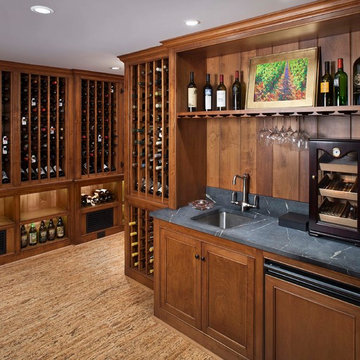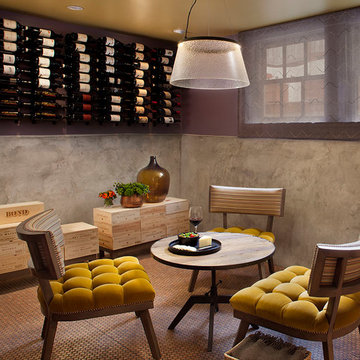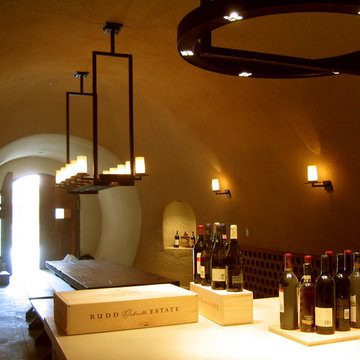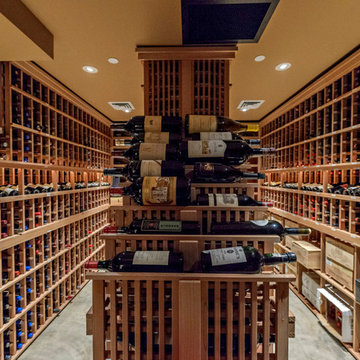994 fotos de bodegas con suelo de corcho y suelo de cemento
Filtrar por
Presupuesto
Ordenar por:Popular hoy
141 - 160 de 994 fotos
Artículo 1 de 3
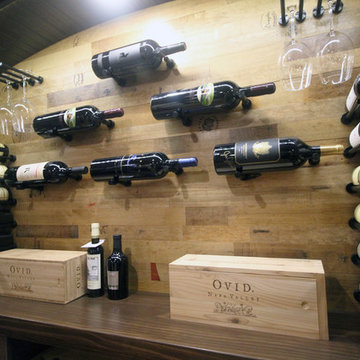
Imagen de bodega rústica de tamaño medio con suelo de corcho, botelleros y suelo marrón
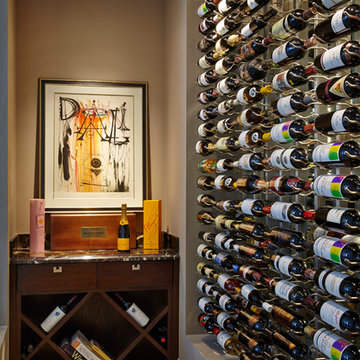
Brantley Photography
Ejemplo de bodega clásica renovada pequeña con suelo de cemento y botelleros
Ejemplo de bodega clásica renovada pequeña con suelo de cemento y botelleros
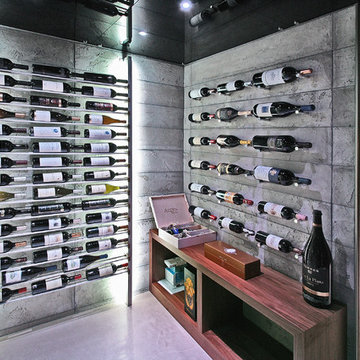
Put the emphasis on your wine bottles!
For prices, products information and other details, visit our website: www.millesimewineracks.com Toll free: 1-844-772-5722
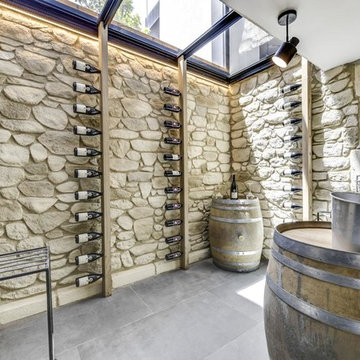
Ejemplo de bodega mediterránea grande con suelo de cemento, suelo gris y vitrinas expositoras
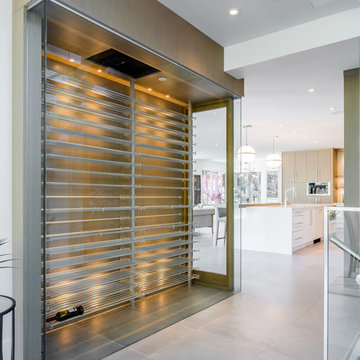
David Kimber
Diseño de bodega moderna de tamaño medio con suelo de cemento, vitrinas expositoras y suelo gris
Diseño de bodega moderna de tamaño medio con suelo de cemento, vitrinas expositoras y suelo gris
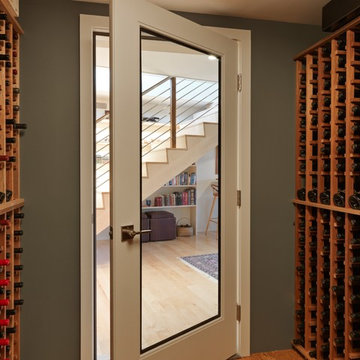
Photography by Susan Teare
Foto de bodega retro de tamaño medio con suelo de corcho y botelleros
Foto de bodega retro de tamaño medio con suelo de corcho y botelleros
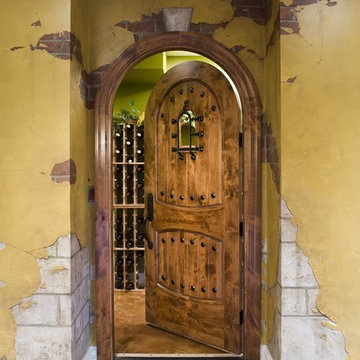
The exterior of the cellar has a faux finish that resembles crumbling stucco and exposed brick. This custom finish accents the beautiful arched European-style knotty alder door, complemented with forged-iron clavos and a speakeasy window.
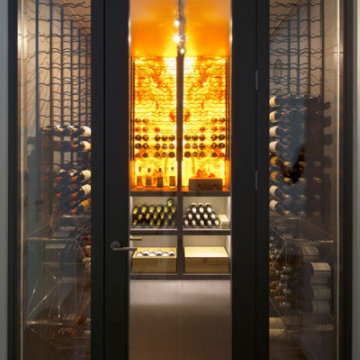
An Edwardian house of substantial proportions in one of the prime roads in South west London (close to Clapham common), which needed a new lease of life and generally updating for modern family life.
Our scheme not only involved the complete re- working of the house but by adding a full basement going right under the whole property and out into the rear garden.
The great thing about this basement is generous ceiling height (2.7m), the fact that it is so spacious and light … and as a result does not feel like a basement at all.
We also chose to connect the new basement areas with the main living room via a stylish staircase which acts not only as vertical link, but also as a striking design feature in it’s own right. The house now boasts some really cavernous and generous spaces, is filled with natural light and is a great venue for both family life and entertaining.
Photo credit: Logan, Giles Pike
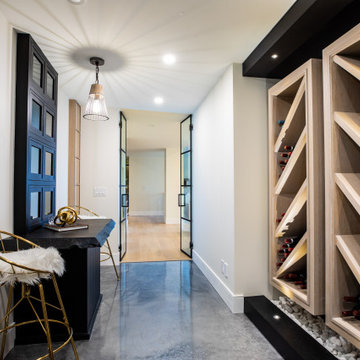
Lower Level Wine Cellar
Modern Farmhouse
Calgary, Alberta
Foto de bodega de estilo de casa de campo de tamaño medio con suelo de cemento, vitrinas expositoras y suelo gris
Foto de bodega de estilo de casa de campo de tamaño medio con suelo de cemento, vitrinas expositoras y suelo gris
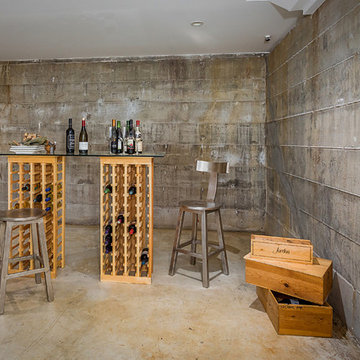
Imagen de bodega urbana de tamaño medio con suelo de cemento, botelleros y suelo gris
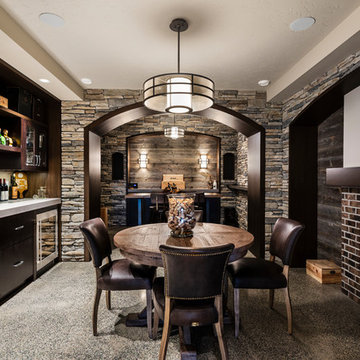
For a family that loves hosting large gatherings, this expansive home is a dream; boasting two unique entertaining spaces, each expanding onto outdoor-living areas, that capture its magnificent views. The sheer size of the home allows for various ‘experiences’; from a rec room perfect for hosting game day and an eat-in wine room escape on the lower-level, to a calming 2-story family greatroom on the main. Floors are connected by freestanding stairs, framing a custom cascading-pendant light, backed by a stone accent wall, and facing a 3-story waterfall. A custom metal art installation, templated from a cherished tree on the property, both brings nature inside and showcases the immense vertical volume of the house.
Photography: Paul Grdina
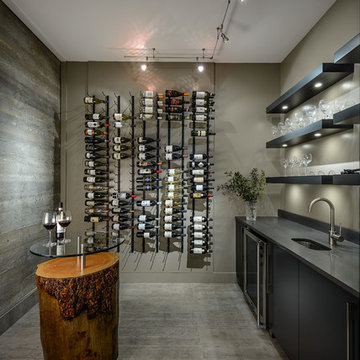
Joshua Lawrence Photography
Imagen de bodega actual con suelo de cemento y botelleros
Imagen de bodega actual con suelo de cemento y botelleros
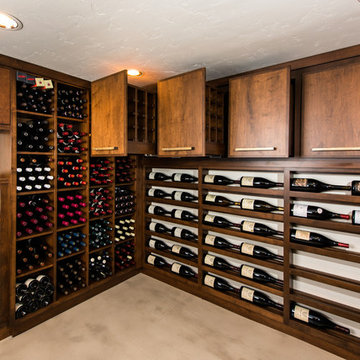
Steve Tauge Studios
Diseño de bodega clásica de tamaño medio con suelo de cemento, botelleros y suelo beige
Diseño de bodega clásica de tamaño medio con suelo de cemento, botelleros y suelo beige
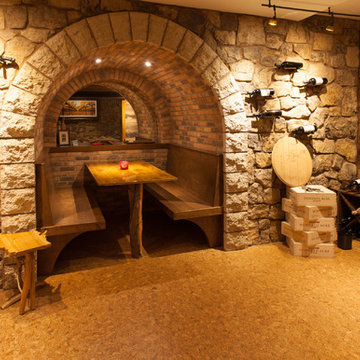
Imagen de bodega rústica grande con suelo de corcho, botelleros y suelo marrón
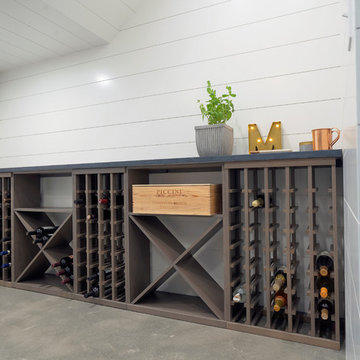
Foto de bodega de estilo de casa de campo pequeña con suelo de cemento, botelleros y suelo gris
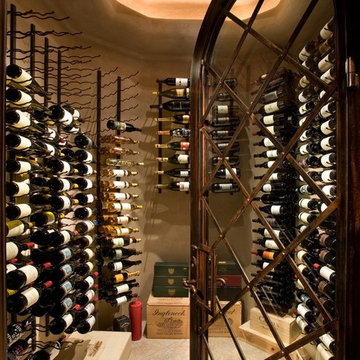
Custom glass and metal wine cellar recessed into an existing wall in the clients dining room.
Diseño de bodega contemporánea de tamaño medio con vitrinas expositoras, suelo de cemento y suelo marrón
Diseño de bodega contemporánea de tamaño medio con vitrinas expositoras, suelo de cemento y suelo marrón
994 fotos de bodegas con suelo de corcho y suelo de cemento
8
