186 fotos de bodegas con suelo de cemento
Filtrar por
Presupuesto
Ordenar por:Popular hoy
41 - 60 de 186 fotos
Artículo 1 de 3
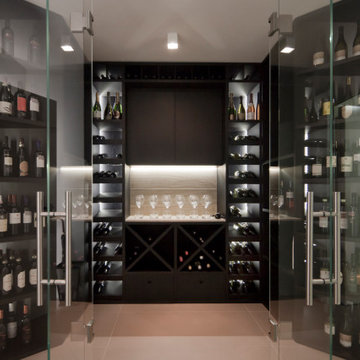
Cantina vini con arredo su misura
Foto de bodega actual grande con suelo de cemento, botelleros de rombos y suelo beige
Foto de bodega actual grande con suelo de cemento, botelleros de rombos y suelo beige
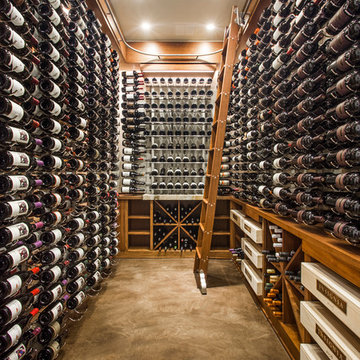
This incredible wine cellar is every wine enthusiast's dream! The large vertical capacity provided by the InVinity Wine Racks gives this room the look of floating bottles. The tinted glass window into the master closet gives added dimension to this space. It is the perfect spot to select your favorite red or white. The 4 bottle WineStation suits those who just want to enjoy their wine by the glass. The expansive bar and prep area with quartz counter top, glass cabinets and copper apron front sink is a great place to pop a top! Space design by Hatfield Builders & Remodelers | Wine Cellar Design by WineTrend | Photography by Versatile Imaging
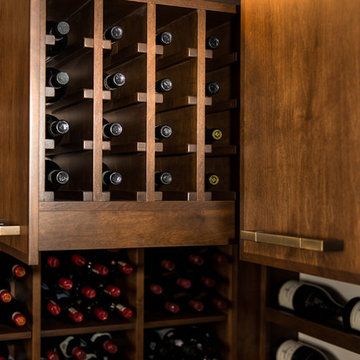
Steve Tauge Studios
Ejemplo de bodega tradicional de tamaño medio con suelo de cemento y botelleros
Ejemplo de bodega tradicional de tamaño medio con suelo de cemento y botelleros
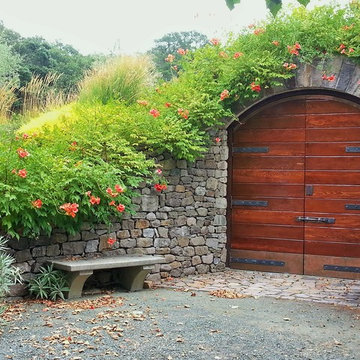
This wine cave was engineered. Built with concrete walls, the exterior has natural head sized stones veneered on to the concrete. The doors are heavy timber with large metal hinges and latches. Accented with a simple concrete bench
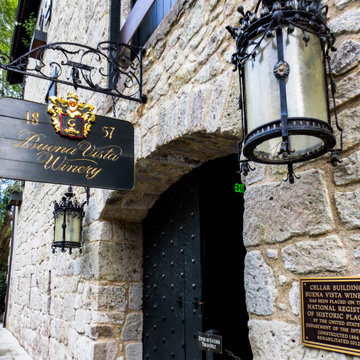
The prolific vintner Jean-Charles Boisset owns several wineries throughout the world; about half a dozen of them in the Napa and Sonoma counties. His unique style and attention to detail have made his wineries and tasting rooms some of the most frequented in California’s wine country.
Architectural Plastics has worked with Boisset to design and create bespoke pieces for several of his Northern California locations. This ongoing partnership has been a personal favorite of the Architectural Plastics design and fabrication team.
These acrylic tasting tables are made using thick gauges of clear acrylic, polished and glued together. The tops are hollow and secret openings allow them to be stuffed with gold foil and jewelry for the visitors to enjoy.
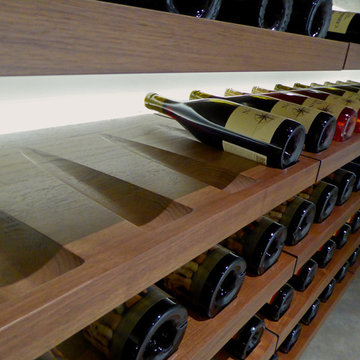
MADE, Inc.
Diseño de bodega minimalista pequeña con suelo de cemento y vitrinas expositoras
Diseño de bodega minimalista pequeña con suelo de cemento y vitrinas expositoras
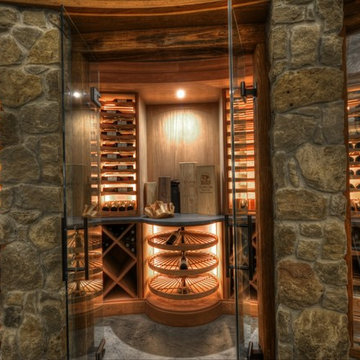
Katy Home Images
Diseño de bodega mediterránea de tamaño medio con suelo de cemento y botelleros
Diseño de bodega mediterránea de tamaño medio con suelo de cemento y botelleros
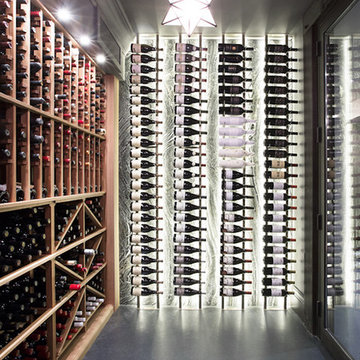
Imagen de bodega contemporánea grande con suelo de cemento, botelleros de rombos y suelo gris
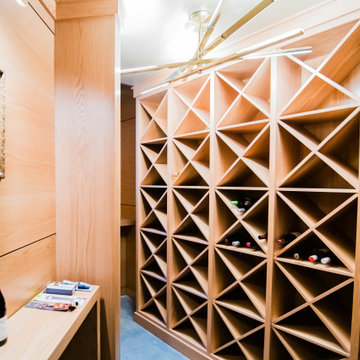
This was previously unfinished space. It was plumbed perhaps for a shower room but our client preferred to have wine storage. Custom storage was built in a beautiful wood finish which also clad the walls. A gold paint finish was applied to the ceiling, and a tasting table added with fun original artwork above. The concrete floor continues into this room (not as blue as the image portrays).
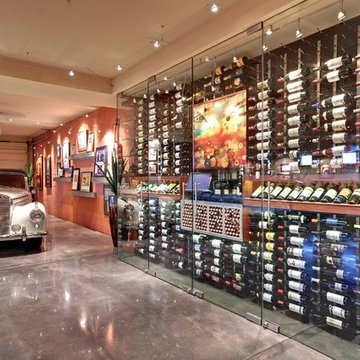
Eagle Luxury
Foto de bodega actual de tamaño medio con suelo de cemento, vitrinas expositoras y suelo gris
Foto de bodega actual de tamaño medio con suelo de cemento, vitrinas expositoras y suelo gris
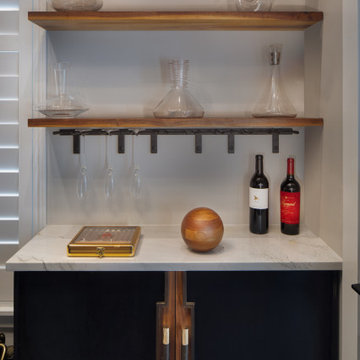
Custom wine cellar, lined with wall racks, sliding library-style ladder and surface area. Custom clay pattern floor tile, suspended LED chandelier and steel entry door.
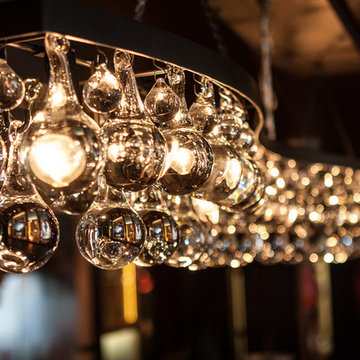
Voth Photography
Foto de bodega asiática grande con suelo de cemento y botelleros
Foto de bodega asiática grande con suelo de cemento y botelleros
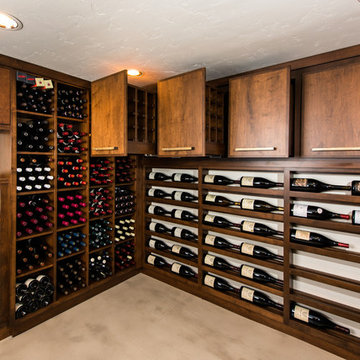
Steve Tauge Studios
Diseño de bodega clásica de tamaño medio con suelo de cemento, botelleros y suelo beige
Diseño de bodega clásica de tamaño medio con suelo de cemento, botelleros y suelo beige
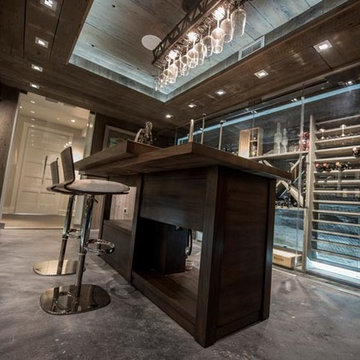
The center island is sapele for the straigther grain but the client wanted more chocolate colours, so Giroux added colour to Livos brand sealant to fit the custom wood plank ceiling and walls.
Stéphane Giroux
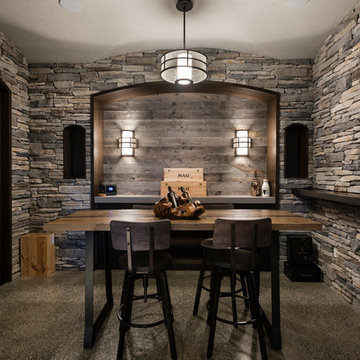
For a family that loves hosting large gatherings, this expansive home is a dream; boasting two unique entertaining spaces, each expanding onto outdoor-living areas, that capture its magnificent views. The sheer size of the home allows for various ‘experiences’; from a rec room perfect for hosting game day and an eat-in wine room escape on the lower-level, to a calming 2-story family greatroom on the main. Floors are connected by freestanding stairs, framing a custom cascading-pendant light, backed by a stone accent wall, and facing a 3-story waterfall. A custom metal art installation, templated from a cherished tree on the property, both brings nature inside and showcases the immense vertical volume of the house.
Photography: Paul Grdina
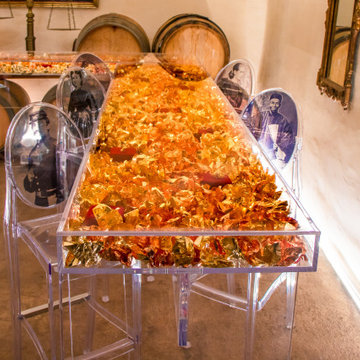
The prolific vintner Jean-Charles Boisset owns several wineries throughout the world; about half a dozen of them in the Napa and Sonoma counties. His unique style and attention to detail have made his wineries and tasting rooms some of the most frequented in California’s wine country.
Architectural Plastics has worked with Boisset to design and create bespoke pieces for several of his Northern California locations. This ongoing partnership has been a personal favorite of the Architectural Plastics design and fabrication team.
These acrylic tasting tables are made using thick gauges of clear acrylic, polished and glued together. The tops are hollow and secret openings allow them to be stuffed with gold foil and jewelry for the visitors to enjoy.
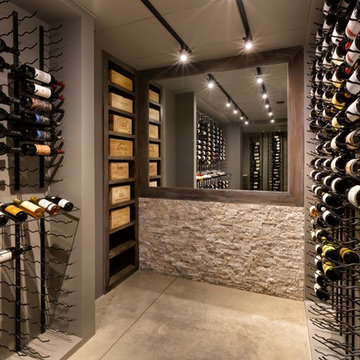
Arlene Ladegaard of Design Connection Inc. had already completed many projects in the client’s homes over the years and was excited for the challenge of designing a wine cellar in the unfinished basement. Wine Cellars come in many forms and styles. Our client’s had studied different styles of designs for many years as well as collecting over 1200 bottles of wine in all shapes and sizes. After living in their new Leawood home for a few years it was time to address an update on the lower level and design and build a wine cellar that was perfect for their use.
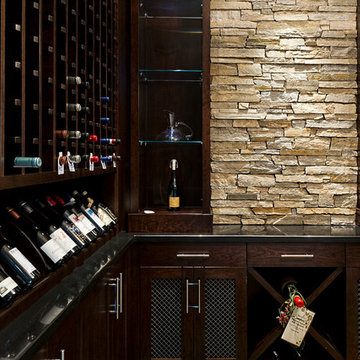
Foto de bodega rural grande con suelo de cemento, botelleros y suelo beige
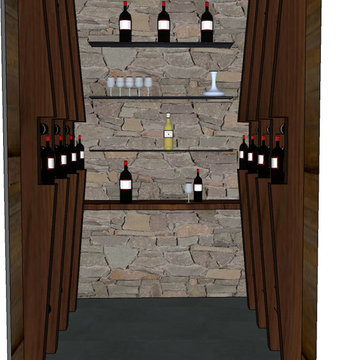
Preliminary designs and finished pieces for a beautiful custom home we contributed to in 2018. The basic layout and specifications were provided, we designed and created the finished product. This cozy space features prominently just off the great room and displays the home owner's extensive wine collection.
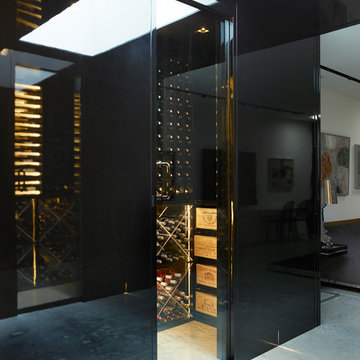
The twin wine cellars, located betwixt the dining and family rooms, also provide additional interest and drama. The glazed, insulated doors, have been carefully positioned to align with the skylight.
Photographer: Rachael Smith
186 fotos de bodegas con suelo de cemento
3