855 fotos de bodegas con suelo de cemento
Filtrar por
Presupuesto
Ordenar por:Popular hoy
161 - 180 de 855 fotos
Artículo 1 de 2
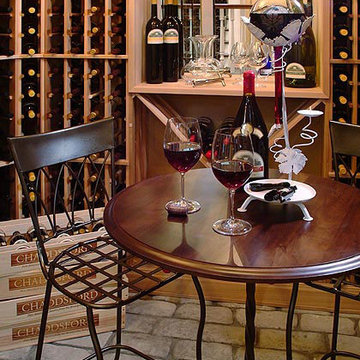
This Baltic Leisure Wine cellar was created for Phila. Design Home. The home was located in Centreville,De.
Baltic Leisure has been a proud sponsor of Philadelphia Design Home since 2002.
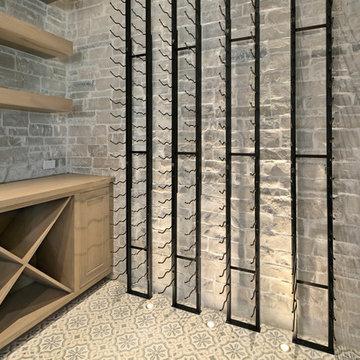
Imagen de bodega minimalista de tamaño medio con suelo de cemento, vitrinas expositoras y suelo azul
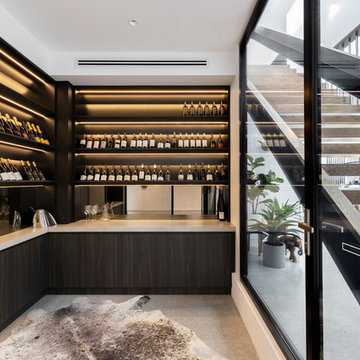
Photography: Gerard Warrener, DPI
Photography for Raw Architecture
Diseño de bodega actual grande con suelo de cemento, vitrinas expositoras y suelo gris
Diseño de bodega actual grande con suelo de cemento, vitrinas expositoras y suelo gris
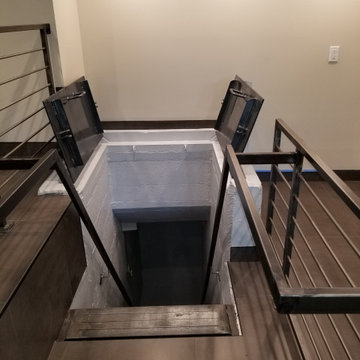
Originally an old unused bomb shelter from the 1950's, this entry leads into a renovated wine room.
Imagen de bodega vintage grande con suelo de cemento y vitrinas expositoras
Imagen de bodega vintage grande con suelo de cemento y vitrinas expositoras
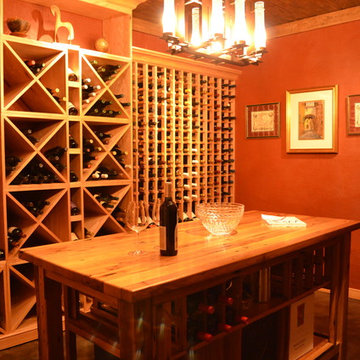
Donald Chapman, AIA,CMB
This unique project, located in Donalds, South Carolina began with the owners requesting three primary uses. First, it was have separate guest accommodations for family and friends when visiting their rural area. The desire to house and display collectible cars was the second goal. The owner’s passion of wine became the final feature incorporated into this multi use structure.
This Guest House – Collector Garage – Wine Cellar was designed and constructed to settle into the picturesque farm setting and be reminiscent of an old house that once stood in the pasture. The front porch invites you to sit in a rocker or swing while enjoying the surrounding views. As you step inside the red oak door, the stair to the right leads guests up to a 1150 SF of living space that utilizes varied widths of red oak flooring that was harvested from the property and installed by the owner. Guest accommodations feature two bedroom suites joined by a nicely appointed living and dining area as well as fully stocked kitchen to provide a self-sufficient stay.
Disguised behind two tone stained cement siding, cedar shutters and dark earth tones, the main level of the house features enough space for storing and displaying six of the owner’s automobiles. The collection is accented by natural light from the windows, painted wainscoting and trim while positioned on three toned speckled epoxy coated floors.
The third and final use is located underground behind a custom built 3” thick arched door. This climatically controlled 2500 bottle wine cellar is highlighted with custom designed and owner built white oak racking system that was again constructed utilizing trees that were harvested from the property in earlier years. Other features are stained concrete floors, tongue and grooved pine ceiling and parch coated red walls. All are accented by low voltage track lighting along with a hand forged wrought iron & glass chandelier that is positioned above a wormy chestnut tasting table. Three wooden generator wheels salvaged from a local building were installed and act as additional storage and display for wine as well as give a historical tie to the community, always prompting interesting conversations among the owner’s and their guests.
This all-electric Energy Star Certified project allowed the owner to capture all three desires into one environment… Three birds… one stone.
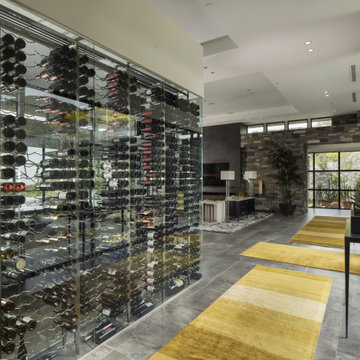
Floor to ceiling glass wine wall cellar with temperature control separates contemporary kitchen and hallway.
Foto de bodega actual de tamaño medio con botelleros, suelo de cemento y suelo gris
Foto de bodega actual de tamaño medio con botelleros, suelo de cemento y suelo gris
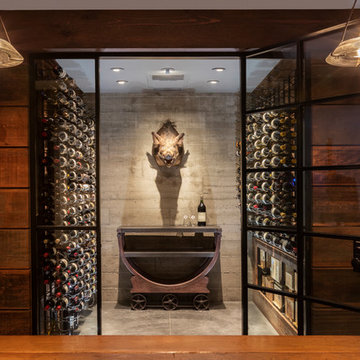
Frank Paul Perez, Red Lily Studios
Strata Landscape Architects
Joanie Wick Interiors
Noel Cross Architect
Conrado Home Builders
Diseño de bodega clásica de tamaño medio con suelo de cemento, botelleros y suelo gris
Diseño de bodega clásica de tamaño medio con suelo de cemento, botelleros y suelo gris
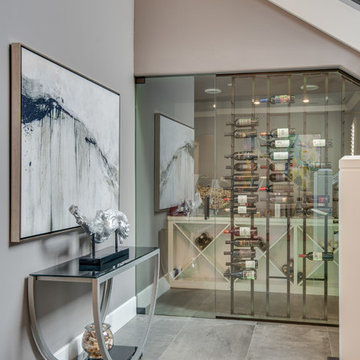
Imagen de bodega tradicional renovada con suelo de cemento, botelleros de rombos y suelo gris
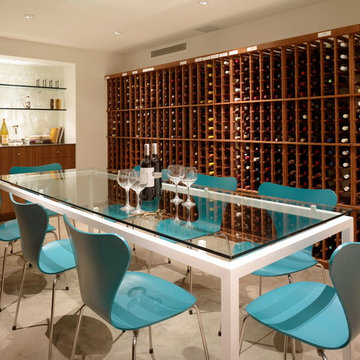
A wine-tasting room and utility rooms occupy the full basement. (Photo: Matthew Millman)
Diseño de bodega contemporánea con suelo de cemento y suelo gris
Diseño de bodega contemporánea con suelo de cemento y suelo gris
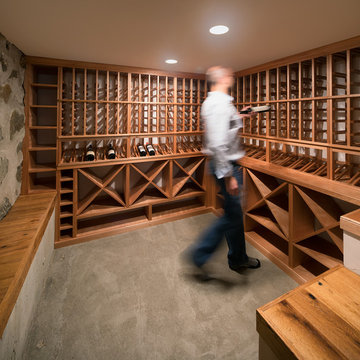
WILLIAM HORNE
Modelo de bodega tradicional pequeña con suelo de cemento y botelleros
Modelo de bodega tradicional pequeña con suelo de cemento y botelleros
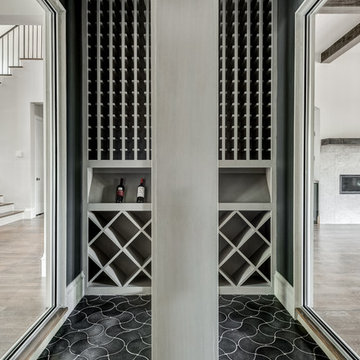
Spanish meets modern in this Dallas spec home. A unique carved paneled front door sets the tone for this well blended home. Mixing the two architectural styles kept this home current but filled with character and charm.
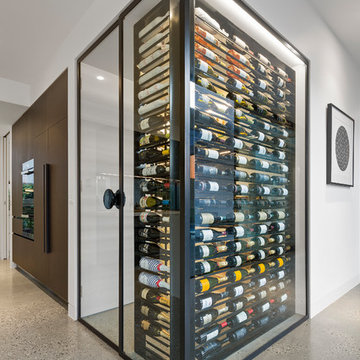
Ejemplo de bodega contemporánea con suelo de cemento, vitrinas expositoras y suelo gris
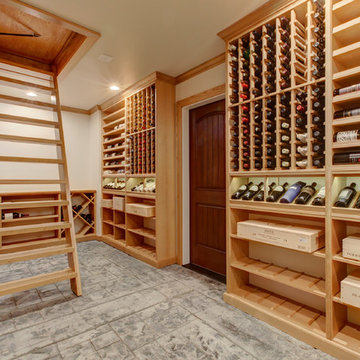
Our homeowner wanted a hidden entrance to his personal wine cellar for a few reasons: He wanted something that was different than would usually see, he wanted to have his entire collection at home, rather than in a storage facility, and he thought it was a cool idea.
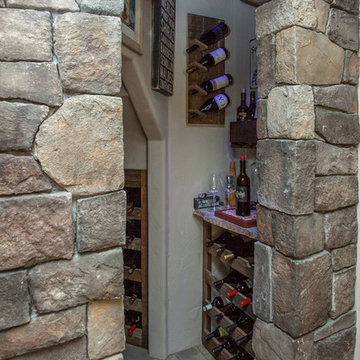
Whitney Lyons
Ejemplo de bodega rústica de tamaño medio con suelo de cemento, botelleros y suelo gris
Ejemplo de bodega rústica de tamaño medio con suelo de cemento, botelleros y suelo gris
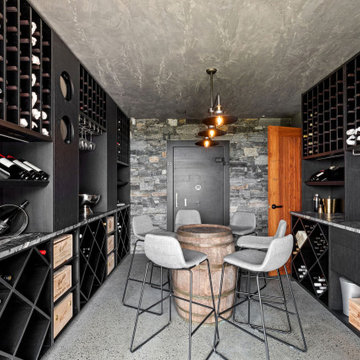
Wine Cellar
Foto de bodega actual de tamaño medio con suelo de cemento, suelo gris y vitrinas expositoras
Foto de bodega actual de tamaño medio con suelo de cemento, suelo gris y vitrinas expositoras
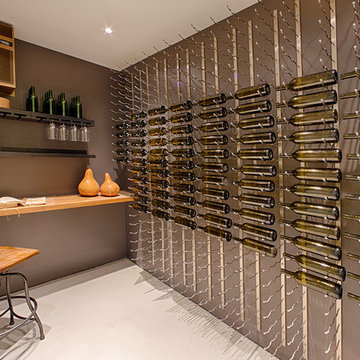
Foto de bodega minimalista de tamaño medio con suelo de cemento, vitrinas expositoras y suelo gris
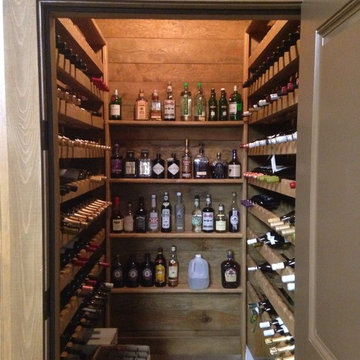
Lowcountry Residential Designs, Inc.
Ejemplo de bodega campestre pequeña con suelo de cemento
Ejemplo de bodega campestre pequeña con suelo de cemento
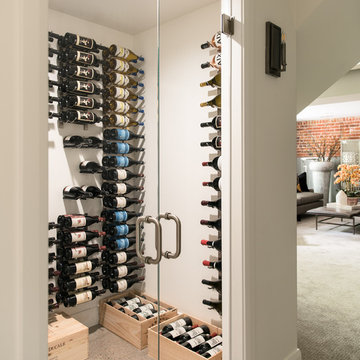
This 184-bottle cellar mixes concrete, glass, and metal for a stunning accent piece to a great basement remodel in this 1930s Tudor renovation. There is room for standard, champagne and magnum bottles with a blend of Wall Series and Vine Series metal wine racks.
Photo by David Lauer.
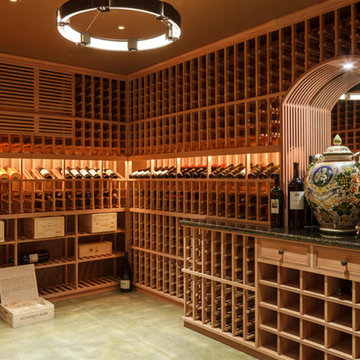
Foto de bodega clásica de tamaño medio con suelo de cemento, botelleros y suelo gris
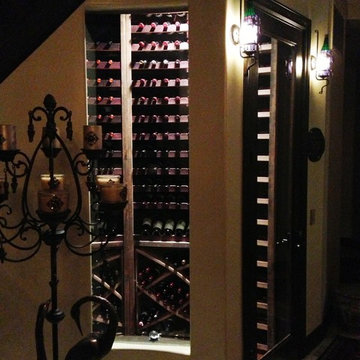
This custom wine cellar CA was installed in a storage room off of our client's bar.
The walls follow the curve of the stairway above, and so the racks are of a curved variety, so as to best take advantage of all available space and create a seamless appearance.
Through the use of some eco-friendly Vintique wine racks, the small wine enclave boasts a wine storage capacity of 450 bottles.
This custom wine cellar in Chino Hills, East Los Angeles, California is comprised of Vintique custom wine racks. Vintique wine racks are crafted from reclaimed wine barrels and fermentation tanks. This makes them an eco-friendly wine storage solution; one rich with wine history.
This Under the stairs wine room utilizes the cascading shape of a typical under-stair space. Additionally, The walls follow the curve of the staircase above, so the racks themselves were curved to accommodate the unique shape of the space. A custom wine cellar design such as this takes the unique shapes and features within a room and utilizes them to create a truly special wine storage room.
Through the use of these beautiful racks, a wine capacity of 450 consecutive bottles was achieved.
Vintage Cellars has built gorgeous custom wine cellars and wine storage rooms across the United States and World for over 25 years. We are your go-to business for anything wine cellar and wine storage related! Whether you're interested in a wine closet, wine racking, custom wine racks, a custom wine cellar door, or a cooling system for your existing space, Vintage Cellars has you covered!
We carry all kinds of wine cellar cooling and refrigeration systems, incuding: Breezaire, CellarCool, WhisperKool, Wine Guardian, CellarPro and Commercial systems.
We also carry many types of Wine Refrigerators, Wine Cabinets, and wine racking types, including La Cache, Marvel, N'Finity, Transtherm, Vinotheque, Vintage Series, Credenza, Walk in wine rooms, Climadiff, Riedel, Fontenay, and VintageView.
Vintage Cellars also does work in many styles, including Contemporary and Modern, Rustic, Farmhouse, Traditional, Craftsman, Industrial, Mediterranean, Mid-Century, Industrial and Eclectic.
Some locations we cover often include: San Diego, Rancho Santa Fe, Corona Del Mar, Del Mar, La Jolla, Newport Beach, Newport Coast, Huntington Beach, Del Mar, Solana Beach, Carlsbad, Orange County, Beverly Hills, Malibu, Pacific Palisades, Santa Monica, Bel Air, Los Angeles, Encinitas, Cardiff, Coronado, Manhattan Beach, Palos Verdes, San Marino, Ladera Heights, Santa Monica, Brentwood, Westwood, Hancock Park, Laguna Beach, Crystal Cove, Laguna Niguel, Torrey Pines, Thousand Oaks, Coto De Caza, Coronado Island, San Francisco, Danville, Walnut Creek, Marin, Tiburon, Hillsborough, Berkeley, Oakland, Napa, Sonoma, Agoura Hills, Hollywood Hills, Laurel Canyon, Sausalito, Mill Valley, San Rafael, Piedmont, Paso Robles, Carmel, Pebble Beach
Contact Vintage Cellars today with any of your Wine Cellar needs!
Vintage Cellars
904 Rancheros Drive
San Marcos, California 92069
(800) 876-8789
855 fotos de bodegas con suelo de cemento
9