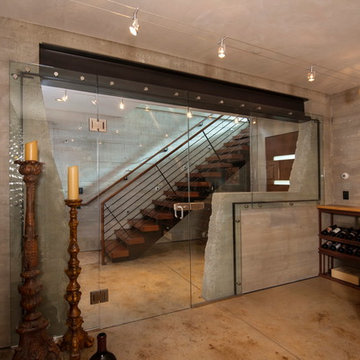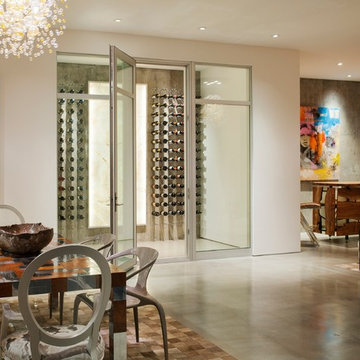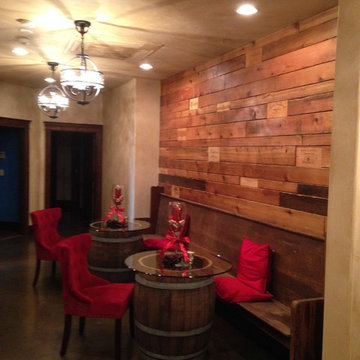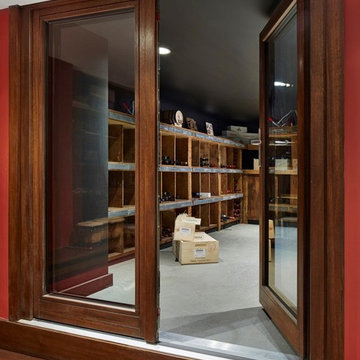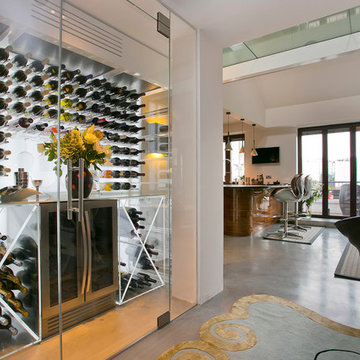855 fotos de bodegas con suelo de cemento
Filtrar por
Presupuesto
Ordenar por:Popular hoy
181 - 200 de 855 fotos
Artículo 1 de 2
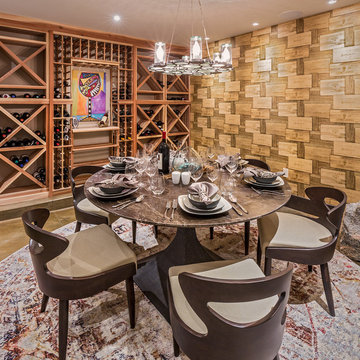
Marona Photography
Imagen de bodega rústica grande con suelo de cemento y botelleros
Imagen de bodega rústica grande con suelo de cemento y botelleros
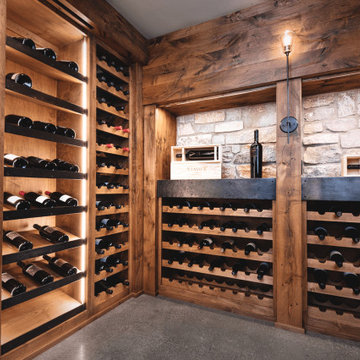
When you imagine drinking an incredible glass of red wine, you might daydream of a Tuscan destination with rolling vineyard hills, stucco homes with tiled rooftops, and a breathtaking view. For our latest custom wine cellar project, we brought a bit of that Tuscan dream to Oregon, mixing polished concrete floors, rustic reclaimed wood, and gorgeous stonework to create a Tuscan-style cellar that feels right at home in the Pacific Northwest. The wine cellar features classic lighting and best-in-class wine refrigeration to complete the package. Benvenuto!
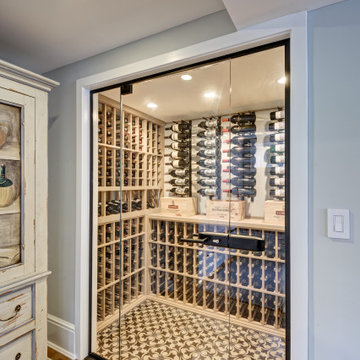
Ejemplo de bodega costera de tamaño medio con suelo de cemento, botelleros y suelo multicolor
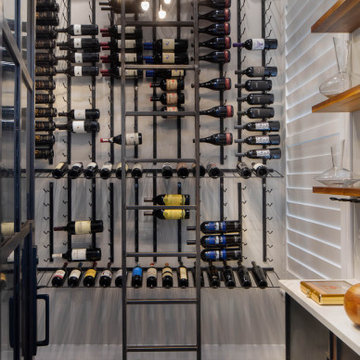
Custom wine cellar, lined with wall racks, sliding library-style ladder and surface area. Custom clay pattern floor tile, suspended LED chandelier and steel entry door.
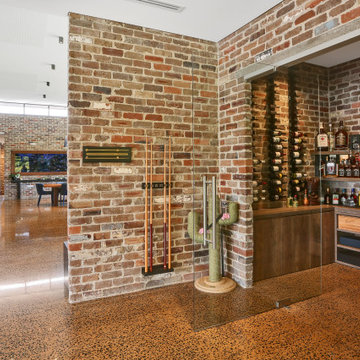
We were commissioned to create a contemporary single-storey dwelling with four bedrooms, three main living spaces, gym and enough car spaces for up to 8 vehicles/workshop.
Due to the slope of the land the 8 vehicle garage/workshop was placed in a basement level which also contained a bathroom and internal lift shaft for transporting groceries and luggage.
The owners had a lovely northerly aspect to the front of home and their preference was to have warm bedrooms in winter and cooler living spaces in summer. So the bedrooms were placed at the front of the house being true north and the livings areas in the southern space. All living spaces have east and west glazing to achieve some sun in winter.
Being on a 3 acre parcel of land and being surrounded by acreage properties, the rear of the home had magical vista views especially to the east and across the pastured fields and it was imperative to take in these wonderful views and outlook.
We were very fortunate the owners provided complete freedom in the design, including the exterior finish. We had previously worked with the owners on their first home in Dural which gave them complete trust in our design ability to take this home. They also hired the services of a interior designer to complete the internal spaces selection of lighting and furniture.
The owners were truly a pleasure to design for, they knew exactly what they wanted and made my design process very smooth. Hornsby Council approved the application within 8 weeks with no neighbor objections. The project manager was as passionate about the outcome as I was and made the building process uncomplicated and headache free.
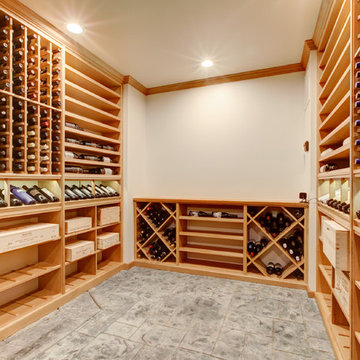
Our homeowner wanted a hidden entrance to his personal wine cellar for a few reasons: He wanted something that was different than would usually see, he wanted to have his entire collection at home, rather than in a storage facility, and he thought it was a cool idea.
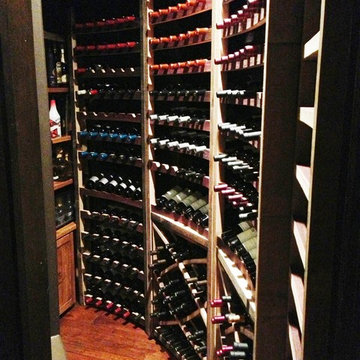
Some lovely Vintique custom wine racks LA California can be seen here, in both bulk and wine display varieties.
It is good to have a balance of bulk, standard, and wine display racks, for a dynamic, highly functional, and aesthetically appealing wine storage space.
This custom wine cellar in Chino Hills, East Los Angeles, California is comprised of Vintique custom wine racks. Vintique wine racks are crafted from reclaimed wine barrels and fermentation tanks. This makes them an eco-friendly wine storage solution; one rich with wine history.
This Under the stairs wine room utilizes the cascading shape of a typical under-stair space. Additionally, The walls follow the curve of the staircase above, so the racks themselves were curved to accommodate the unique shape of the space. A custom wine cellar design such as this takes the unique shapes and features within a room and utilizes them to create a truly special wine storage room.
Through the use of these beautiful racks, a wine capacity of 450 consecutive bottles was achieved.
Vintage Cellars has built gorgeous custom wine cellars and wine storage rooms across the United States and World for over 25 years. We are your go-to business for anything wine cellar and wine storage related! Whether you're interested in a wine closet, wine racking, custom wine racks, a custom wine cellar door, or a cooling system for your existing space, Vintage Cellars has you covered!
We carry all kinds of wine cellar cooling and refrigeration systems, incuding: Breezaire, CellarCool, WhisperKool, Wine Guardian, CellarPro and Commercial systems.
We also carry many types of Wine Refrigerators, Wine Cabinets, and wine racking types, including La Cache, Marvel, N'Finity, Transtherm, Vinotheque, Vintage Series, Credenza, Walk in wine rooms, Climadiff, Riedel, Fontenay, and VintageView.
Vintage Cellars also does work in many styles, including Contemporary and Modern, Rustic, Farmhouse, Traditional, Craftsman, Industrial, Mediterranean, Mid-Century, Industrial and Eclectic.
Some locations we cover often include: San Diego, Rancho Santa Fe, Corona Del Mar, Del Mar, La Jolla, Newport Beach, Newport Coast, Huntington Beach, Del Mar, Solana Beach, Carlsbad, Orange County, Beverly Hills, Malibu, Pacific Palisades, Santa Monica, Bel Air, Los Angeles, Encinitas, Cardiff, Coronado, Manhattan Beach, Palos Verdes, San Marino, Ladera Heights, Santa Monica, Brentwood, Westwood, Hancock Park, Laguna Beach, Crystal Cove, Laguna Niguel, Torrey Pines, Thousand Oaks, Coto De Caza, Coronado Island, San Francisco, Danville, Walnut Creek, Marin, Tiburon, Hillsborough, Berkeley, Oakland, Napa, Sonoma, Agoura Hills, Hollywood Hills, Laurel Canyon, Sausalito, Mill Valley, San Rafael, Piedmont, Paso Robles, Carmel, Pebble Beach
Contact Vintage Cellars today with any of your Wine Cellar needs!
Vintage Cellars
904 Rancheros Drive
San Marcos, California 92069
(800) 876-8789
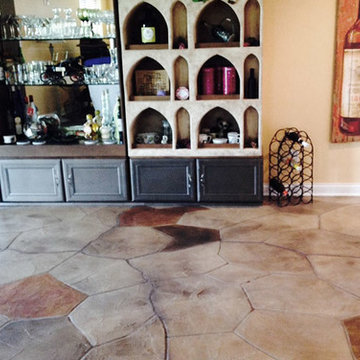
Our cutting-edge system allows us to create a beautiful and durable finish for your indoor spaces that resemble that of real stone.
Ejemplo de bodega de estilo americano con suelo de cemento
Ejemplo de bodega de estilo americano con suelo de cemento
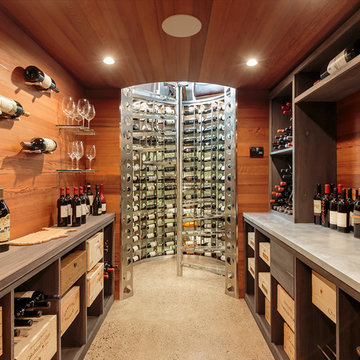
Foto de bodega actual de tamaño medio con suelo de cemento, vitrinas expositoras y suelo gris
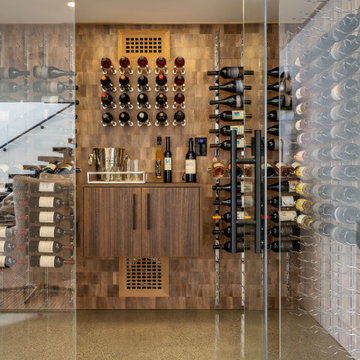
Wine Room.
Ejemplo de bodega minimalista grande con suelo de cemento, botelleros y suelo gris
Ejemplo de bodega minimalista grande con suelo de cemento, botelleros y suelo gris
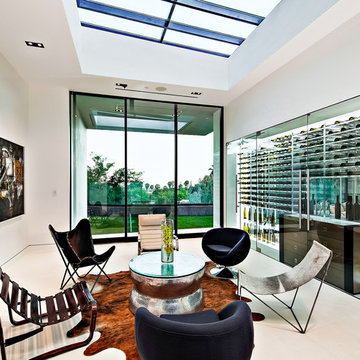
This stunning glass enclosed wine cellar houses LUMA Wine Racks made by Architectural Plastics, Inc. These racks are made entirely from furniture grade, crystal clear acrylic.
The wine cellar acts as a transparent partition between the kitchen and adjoining den.
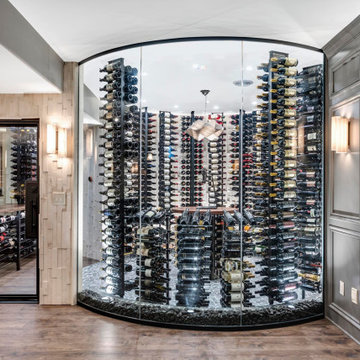
A circular basement wine cellar with wine racks covering both a stone and glass wall. In the center of the cellar there is a small island with more storage and a bottle opener.
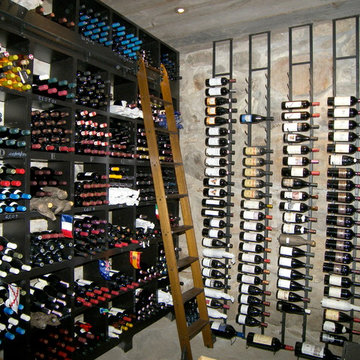
Ejemplo de bodega rural de tamaño medio con suelo de cemento y botelleros
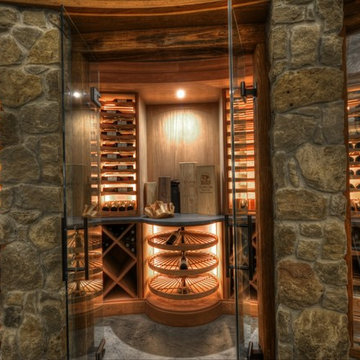
Katy Home Images
Diseño de bodega mediterránea de tamaño medio con suelo de cemento y botelleros
Diseño de bodega mediterránea de tamaño medio con suelo de cemento y botelleros
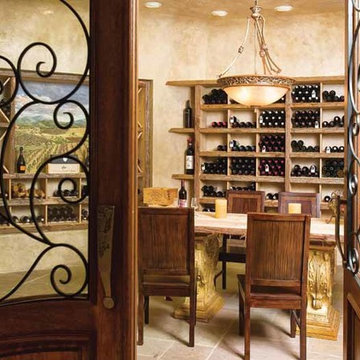
GLASS OPTIONS: Clear Low E or Flemish Low E
TIMBER: Mahogany
SINGLE DOOR: 3'0" x 8'0" x 1 3/4"
DOUBLE DOOR: 5'0", 5'4", 6'0" x 8'0" x 1 3/4"
TRANSOM: 2'0"
LEAD TIME: 2-3 weeks
Note: Transom only available for 5'4" and 6'0" doors.
855 fotos de bodegas con suelo de cemento
10
