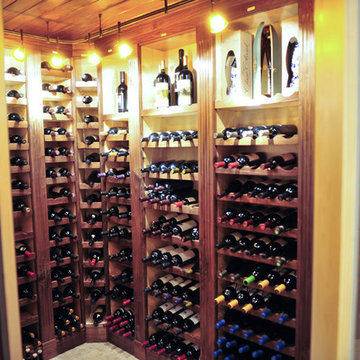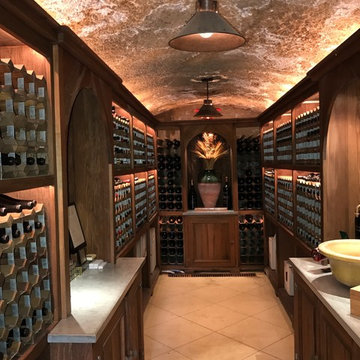736 fotos de bodegas clásicas
Filtrar por
Presupuesto
Ordenar por:Popular hoy
201 - 220 de 736 fotos
Artículo 1 de 3
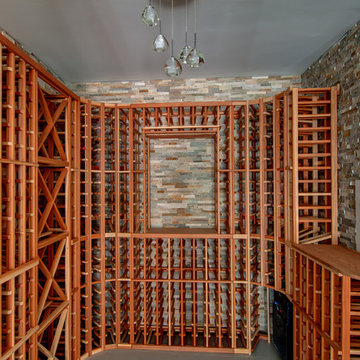
This elegant and sophisticated stone and shingle home is tailored for modern living. Custom designed by a highly respected developer, buyers will delight in the bright and beautiful transitional aesthetic. The welcoming foyer is accented with a statement lighting fixture that highlights the beautiful herringbone wood floor. The stunning gourmet kitchen includes everything on the chef's wish list including a butler's pantry and a decorative breakfast island. The family room, awash with oversized windows overlooks the bluestone patio and masonry fire pit exemplifying the ease of indoor and outdoor living. Upon entering the master suite with its sitting room and fireplace, you feel a zen experience. The ultimate lower level is a show stopper for entertaining with a glass-enclosed wine cellar, room for exercise, media or play and sixth bedroom suite. Nestled in the gorgeous Wellesley Farms neighborhood, conveniently located near the commuter train to Boston and town amenities.
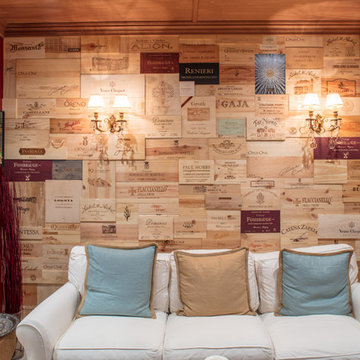
Back in the tasting room, we created a wall of wine box ends. This was like putting together a jigsaw puzzle as all the ends were different sizes, These box ends highlight some of the wineries that are represented inside of the wine cellar.
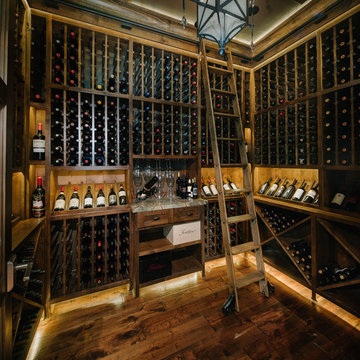
Imagen de bodega tradicional de tamaño medio con suelo de madera oscura y botelleros
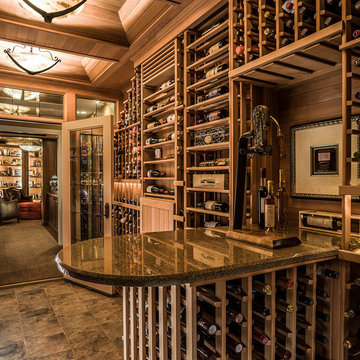
Van Inwegen Digital Arts
Imagen de bodega tradicional de tamaño medio con suelo de pizarra y vitrinas expositoras
Imagen de bodega tradicional de tamaño medio con suelo de pizarra y vitrinas expositoras
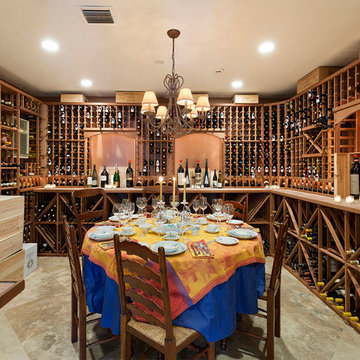
Wine Cellar
Diseño de bodega tradicional de tamaño medio con botelleros de rombos, suelo beige y suelo de baldosas de porcelana
Diseño de bodega tradicional de tamaño medio con botelleros de rombos, suelo beige y suelo de baldosas de porcelana
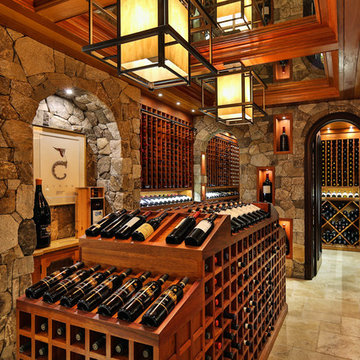
Foto de bodega tradicional de tamaño medio con suelo de piedra caliza, vitrinas expositoras y suelo beige
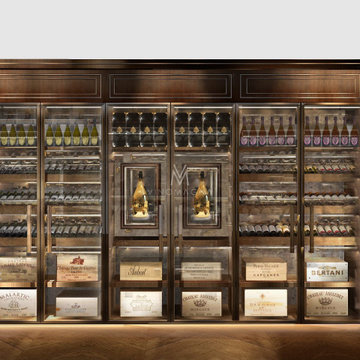
‘‘GRAND’ is the only word to describe this refrigerated wine wall.
The display covers an area over 4m wide and 2.6m in height.
The statement goal post style wenge frame with bronze brass inlays ensures the display sits proudly in its lounge surrounding. The design finishes are in keeping with the clients taste for very rich and traditional oak colours throughout the home.
No area within this refrigerated wine wall was left untouched with the richest of subtle detail. The internal finish details are what really transforms this from being a very nice display to a Grand Show Piece.
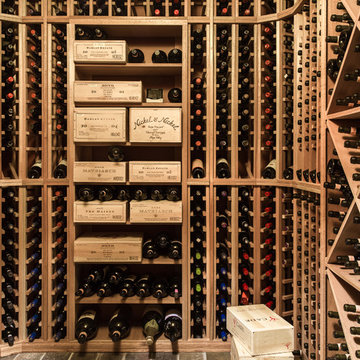
Sean Litchfield
Foto de bodega clásica pequeña con suelo de pizarra y vitrinas expositoras
Foto de bodega clásica pequeña con suelo de pizarra y vitrinas expositoras
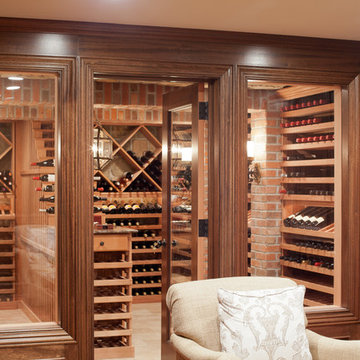
Standing in front of the glass wall separating the tasting room from the temperature controlled wine cellar.
Foto de bodega clásica grande con suelo de madera en tonos medios y vitrinas expositoras
Foto de bodega clásica grande con suelo de madera en tonos medios y vitrinas expositoras
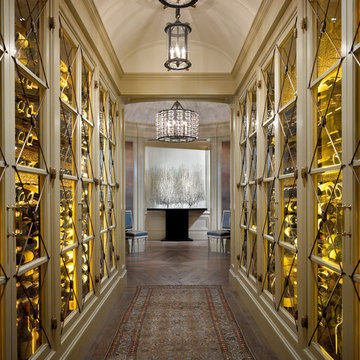
Lake Shore Penthouse, Jessica Lagrange Interiors LLC, Photo by Tony Soluri
Ejemplo de bodega tradicional grande con suelo de madera oscura y vitrinas expositoras
Ejemplo de bodega tradicional grande con suelo de madera oscura y vitrinas expositoras
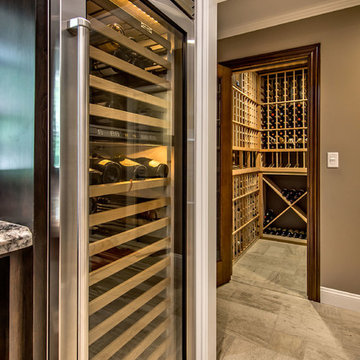
Custom wine room with our exclusive custom cabinetry made of cherry wood with a dark stain, Baumaniere limestone flooring, Marvin window, drawer dishwasher by Fisher Paykel,
wine cooler by Sub-Zero and wine storage cooled with WhisperKool wine cooling system.
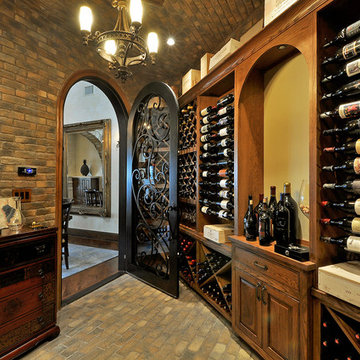
Lori Anderson
Allison Cartwright, Photography
Cabinets Deluxe
Stone Solutions
Legend Lighting
Ejemplo de bodega tradicional extra grande con suelo de ladrillo y botelleros
Ejemplo de bodega tradicional extra grande con suelo de ladrillo y botelleros
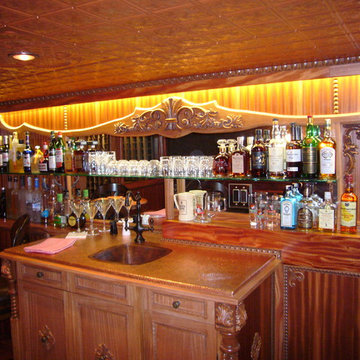
Speakeasy bar and wine tasting room
Foto de bodega tradicional grande con botelleros
Foto de bodega tradicional grande con botelleros
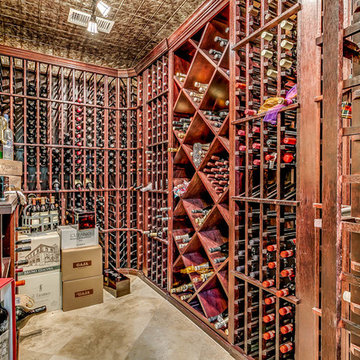
Ejemplo de bodega tradicional grande con suelo de baldosas de porcelana, botelleros de rombos y suelo gris
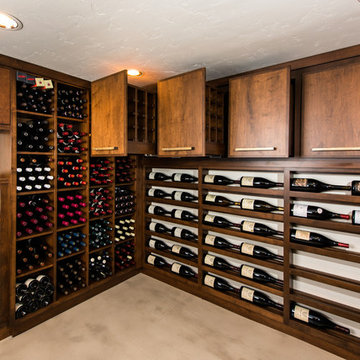
Steve Tauge Studios
Diseño de bodega clásica de tamaño medio con suelo de cemento, botelleros y suelo beige
Diseño de bodega clásica de tamaño medio con suelo de cemento, botelleros y suelo beige
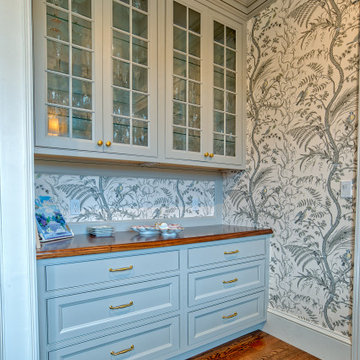
Main Line Kitchen Design’s unique business model allows our customers to work with the most experienced designers and get the most competitive kitchen cabinet pricing..
.
How can Main Line Kitchen Design offer both the best kitchen designs along with the most competitive kitchen cabinet pricing? Our expert kitchen designers meet customers by appointment only in our offices, instead of a large showroom open to the general public. We display the cabinet lines we sell under glass countertops so customers can see how our cabinetry is constructed. Customers can view hundreds of sample doors and and sample finishes and see 3d renderings of their future kitchen on flat screen TV’s. But we do not waste our time or our customers money on showroom extras that are not essential. Nor are we available to assist people who want to stop in and browse. We pass our savings onto our customers and concentrate on what matters most. Designing great kitchens!
.
Main Line Kitchen Design designers are some of the most experienced and award winning kitchen designers in the Delaware Valley. We design with and sell 8 nationally distributed cabinet lines. Cabinet pricing is slightly less than at major home centers for semi-custom cabinet lines, and significantly less than traditional showrooms for custom cabinet lines.
.
After discussing your kitchen on the phone, first appointments always take place in your home, where we discuss and measure your kitchen. Subsequent appointments usually take place in one of our offices and selection centers where our customers consider and modify 3D kitchen designs on flat screen TV’s. We can also bring sample cabinet doors and finishes to your home and make design changes on our laptops in 20-20 CAD with you, in your own kitchen.
.
Call today! We can estimate your kitchen renovation from soup to nuts in a 15 minute phone call and you can find out why we get the best reviews on the internet. We look forward to working with you. As our company tag line says: “The world of kitchen design is changing…”
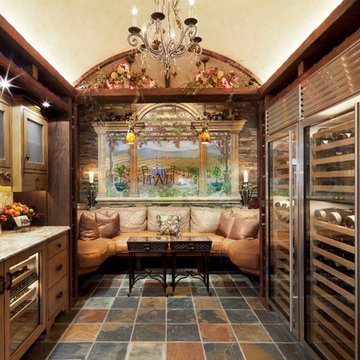
Photography by William Psolka, psolka-photo.com
Ejemplo de bodega clásica de tamaño medio con suelo de pizarra y vitrinas expositoras
Ejemplo de bodega clásica de tamaño medio con suelo de pizarra y vitrinas expositoras
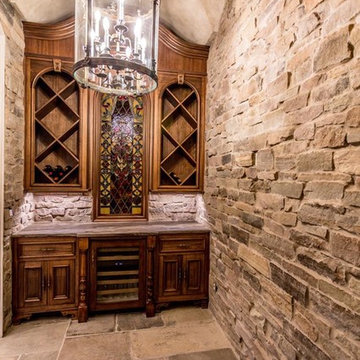
John Jackson, Out Da Bayou
Imagen de bodega clásica pequeña con suelo de pizarra, botelleros de rombos y suelo gris
Imagen de bodega clásica pequeña con suelo de pizarra, botelleros de rombos y suelo gris
736 fotos de bodegas clásicas
11
