31 fotos de bares en casa turquesas con puertas de armario verdes
Filtrar por
Presupuesto
Ordenar por:Popular hoy
1 - 20 de 31 fotos
Artículo 1 de 3
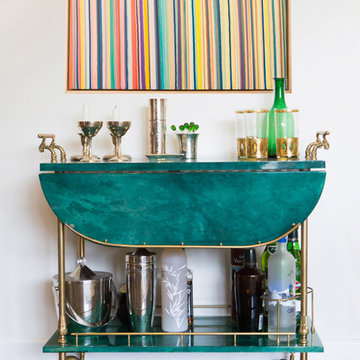
Foto de bar en casa con carrito de bar clásico renovado pequeño con suelo de madera oscura, puertas de armario verdes, encimera de cuarzo compacto y encimeras turquesas

Dry bar got a facelift as well, with new cabinets, black granite countertops, a beverage refrigerator and a new marble backsplash.
Modelo de bar en casa tradicional renovado con armarios estilo shaker, puertas de armario verdes, encimera de granito, salpicadero verde, salpicadero de mármol y encimeras negras
Modelo de bar en casa tradicional renovado con armarios estilo shaker, puertas de armario verdes, encimera de granito, salpicadero verde, salpicadero de mármol y encimeras negras

Handsome tile backsplash on wet bar.
Ejemplo de bar en casa con fregadero lineal marinero de tamaño medio con fregadero bajoencimera, armarios estilo shaker, puertas de armario verdes, encimera de vidrio reciclado, salpicadero azul, salpicadero de azulejos de vidrio, suelo de madera en tonos medios y encimeras azules
Ejemplo de bar en casa con fregadero lineal marinero de tamaño medio con fregadero bajoencimera, armarios estilo shaker, puertas de armario verdes, encimera de vidrio reciclado, salpicadero azul, salpicadero de azulejos de vidrio, suelo de madera en tonos medios y encimeras azules

This was a dream project! The clients purchased this 1880s home and wanted to renovate it for their family to live in. It was a true labor of love, and their commitment to getting the details right was admirable. We rehabilitated doors and windows and flooring wherever we could, we milled trim work to match existing and carved our own door rosettes to ensure the historic details were beautifully carried through.
Every finish was made with consideration of wanting a home that would feel historic with integrity, yet would also function for the family and extend into the future as long possible. We were not interested in what is popular or trendy but rather wanted to honor what was right for the home.

This cozy lake cottage skillfully incorporates a number of features that would normally be restricted to a larger home design. A glance of the exterior reveals a simple story and a half gable running the length of the home, enveloping the majority of the interior spaces. To the rear, a pair of gables with copper roofing flanks a covered dining area and screened porch. Inside, a linear foyer reveals a generous staircase with cascading landing.
Further back, a centrally placed kitchen is connected to all of the other main level entertaining spaces through expansive cased openings. A private study serves as the perfect buffer between the homes master suite and living room. Despite its small footprint, the master suite manages to incorporate several closets, built-ins, and adjacent master bath complete with a soaker tub flanked by separate enclosures for a shower and water closet.
Upstairs, a generous double vanity bathroom is shared by a bunkroom, exercise space, and private bedroom. The bunkroom is configured to provide sleeping accommodations for up to 4 people. The rear-facing exercise has great views of the lake through a set of windows that overlook the copper roof of the screened porch below.
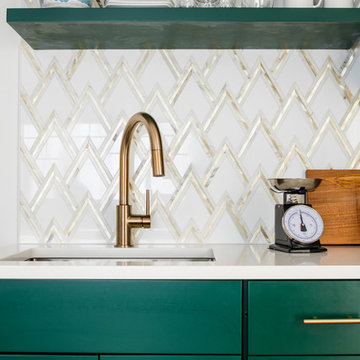
This one is near and dear to my heart. Not only is it in my own backyard, it is also the first remodel project I've gotten to do for myself! This space was previously a detached two car garage in our backyard. Seeing it transform from such a utilitarian, dingy garage to a bright and cheery little retreat was so much fun and so rewarding! This space was slated to be an AirBNB from the start and I knew I wanted to design it for the adventure seeker, the savvy traveler, and those who appreciate all the little design details . My goal was to make a warm and inviting space that our guests would look forward to coming back to after a full day of exploring the city or gorgeous mountains and trails that define the Pacific Northwest. I also wanted to make a few bold choices, like the hunter green kitchen cabinets or patterned tile, because while a lot of people might be too timid to make those choice for their own home, who doesn't love trying it on for a few days?At the end of the day I am so happy with how it all turned out!
---
Project designed by interior design studio Kimberlee Marie Interiors. They serve the Seattle metro area including Seattle, Bellevue, Kirkland, Medina, Clyde Hill, and Hunts Point.
For more about Kimberlee Marie Interiors, see here: https://www.kimberleemarie.com/
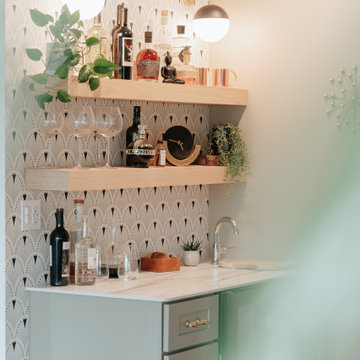
Foto de bar en casa con fregadero lineal bohemio con fregadero bajoencimera, armarios estilo shaker, puertas de armario verdes, encimera de cuarzo compacto, salpicadero multicolor y encimeras blancas

Modelo de bar en casa lineal actual con armarios con paneles lisos, puertas de armario verdes, salpicadero con efecto espejo, suelo de madera en tonos medios, suelo marrón y encimeras blancas
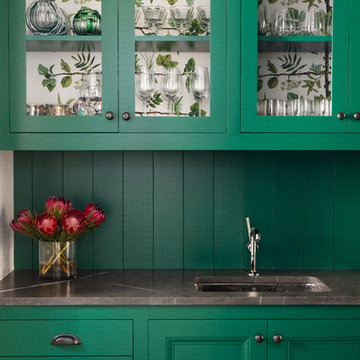
Austin Victorian by Chango & Co.
Architectural Advisement & Interior Design by Chango & Co.
Architecture by William Hablinski
Construction by J Pinnelli Co.
Photography by Sarah Elliott
Modelo de bar en casa con fregadero lineal mediterráneo con fregadero integrado, armarios con paneles lisos, puertas de armario verdes, encimera de azulejos, salpicadero multicolor y encimeras multicolor
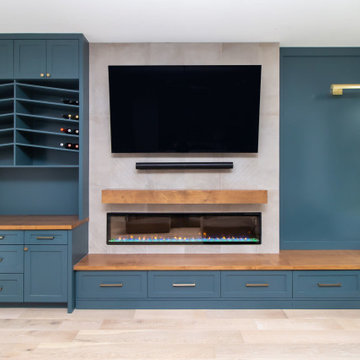
Designed By: Robby Griffin
Photos By: Desired Photo
Foto de bar en casa lineal contemporáneo de tamaño medio con armarios estilo shaker, puertas de armario verdes, encimera de madera, salpicadero verde, salpicadero de azulejos de porcelana, suelo de madera clara, suelo beige y encimeras beige
Foto de bar en casa lineal contemporáneo de tamaño medio con armarios estilo shaker, puertas de armario verdes, encimera de madera, salpicadero verde, salpicadero de azulejos de porcelana, suelo de madera clara, suelo beige y encimeras beige
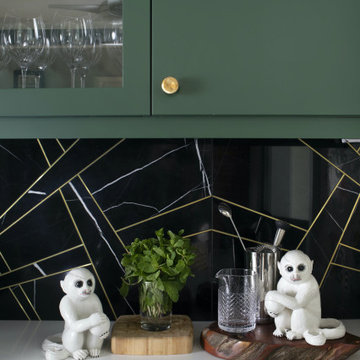
CHANTILLY - BG873
Like fine lace, Chantilly is a modern classic with feathery charcoal veins set against a crisp white background.
PATTERN: MOVEMENT VEINEDFINISH: POLISHEDCOLLECTION: BOUTIQUESLAB SIZE: JUMBO (65" X 130")
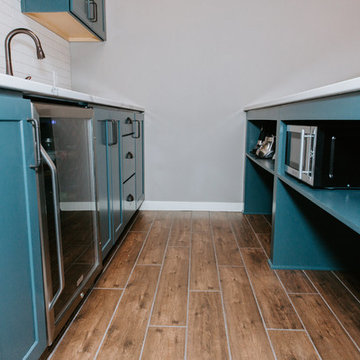
Ejemplo de bar en casa con barra de bar de galera clásico renovado pequeño con fregadero bajoencimera, armarios estilo shaker, puertas de armario verdes, encimera de mármol, salpicadero blanco, salpicadero de azulejos tipo metro, suelo de madera en tonos medios y suelo marrón
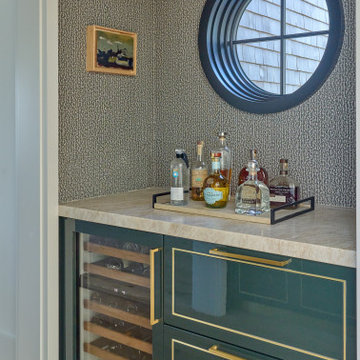
This destination project features three bars. The Martini bar is on the main floor off the kitchen and shimmers with minimalist luxury. The designer opted to bring the Phillip Jeffries wallpaper up to cover the ceiling, giving the space a jewel-box effect. High-gloss, forest green cabinetry with inlay brass trim satin brass faucet, and brass hardware all shine with the help of LED-lit upper displays. Taj Mahal Quartzite countertops provide worry-free entertaining surfaces.
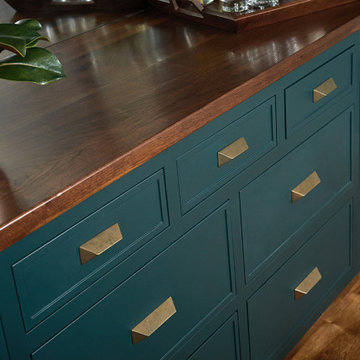
Just off the kitchen is the dining space which features a custom teal painted bar on inset Lacunar style cabinetry from Grabill Cabinets. The edge grain walnut with sapwood countertop from Grothouse continues the rustic touches seen throughout the cottage. Paneled appliances from Bekins are expertly incorporated into the design to ensure the space is beautiful and ready for entertaining.
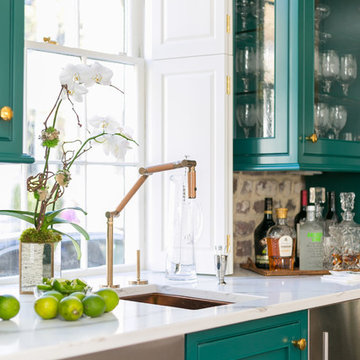
The bar area has custom cabinets with glass doors on the front and sides, perfect for displaying glassware. The sink is copper and the unique faucet is by Kohler. Under the counter are both a beverage refrigerator and an ice maker. Original brick was retained and restored in this historic home circa 1794 located on Charleston's Peninsula South of Broad. Custom cabinetry in a bold finish features fixture finishes in a mix of metals including brass, stainless steel, copper and gold. Photo by Patrick Brickman
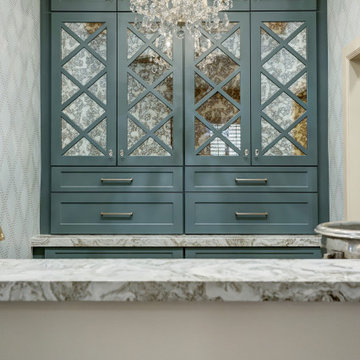
The owner had a small laundry area right off the kitchen and it was a tight fit and didn't fit the homeowner's needs. They decided to create a large laundry area upstairs and turn the old laundry into a beautiful bar area for entertaining. This area provides is a fantastic entertaining area perfectly situated between the kitchen and dining areas.
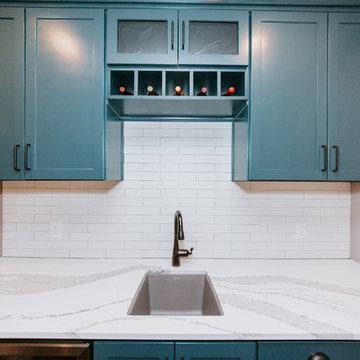
Diseño de bar en casa con barra de bar de galera clásico renovado pequeño con fregadero bajoencimera, armarios estilo shaker, puertas de armario verdes, encimera de mármol, salpicadero blanco, salpicadero de azulejos tipo metro, suelo de madera en tonos medios y suelo marrón
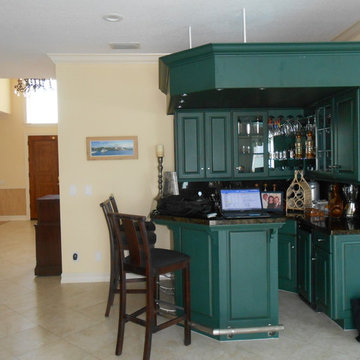
Before - an eye sore bar in the middle of the house, did nothing for the space. We opened up the wall, removed soffit, and extending the space.
Modelo de bar en casa con barra de bar lineal ecléctico grande con fregadero encastrado, armarios con paneles con relieve, puertas de armario verdes, encimera de granito, salpicadero multicolor y suelo de travertino
Modelo de bar en casa con barra de bar lineal ecléctico grande con fregadero encastrado, armarios con paneles con relieve, puertas de armario verdes, encimera de granito, salpicadero multicolor y suelo de travertino
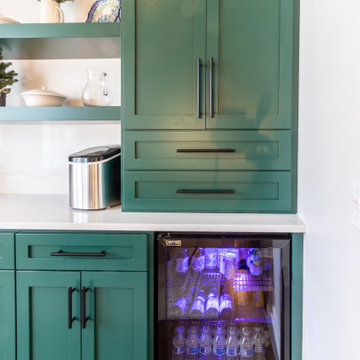
This client's old kitchen was dated and dysfunctional. They hated their peninsula and how small the workspace and kitchen felt with it. They needed more cabinetry and workspace, and wanted a large island to be able to prep and eat at, perfect for family time and entertaining. The white cabinetry, warm wood island, shelving and hood, and bright quartz countertops gives the space an updated contemporary feel that is warm and inviting. In the dining room, the glass mirrored arches were removed and green custom cabinetry installed for a fun look that adds character to the space. We also opened up the stove wall and the mud room wall and door to allow for a better flow into the mud room behind the kitchen.
31 fotos de bares en casa turquesas con puertas de armario verdes
1